RealtyDepotNY
Cell: 347-219-2037
Fax: 718-896-7020
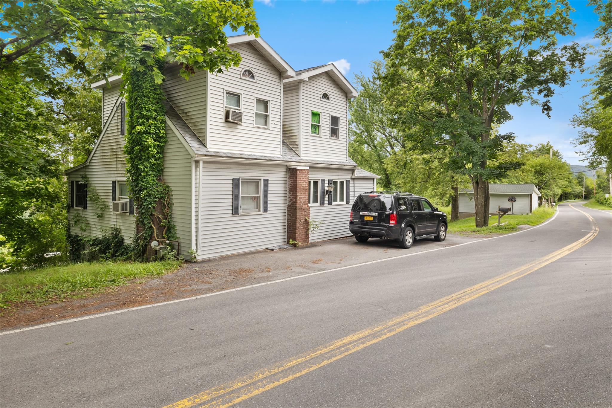
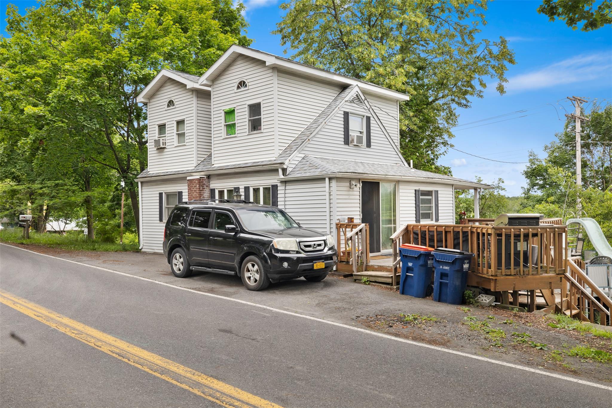
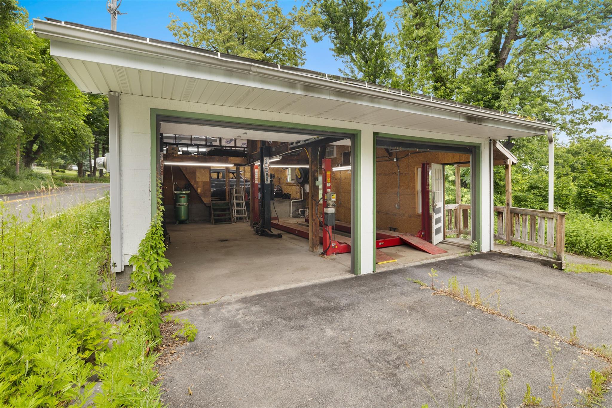
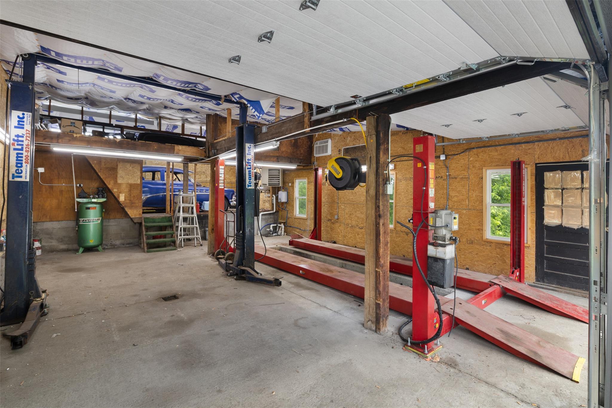
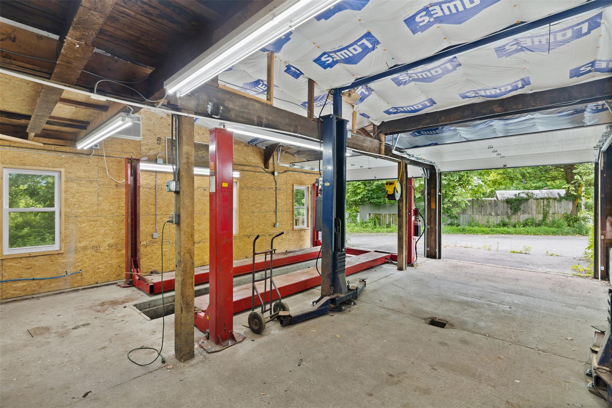
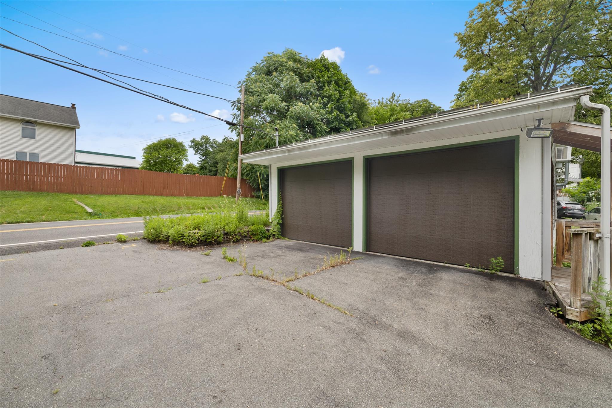
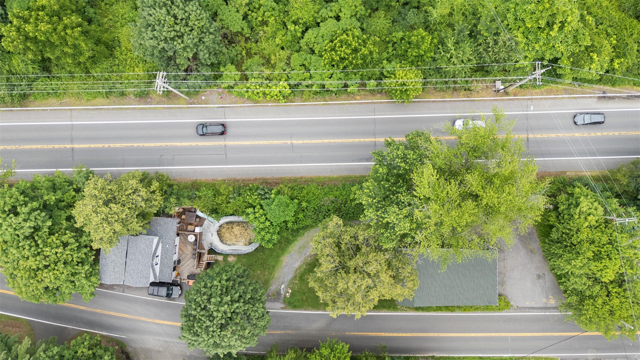
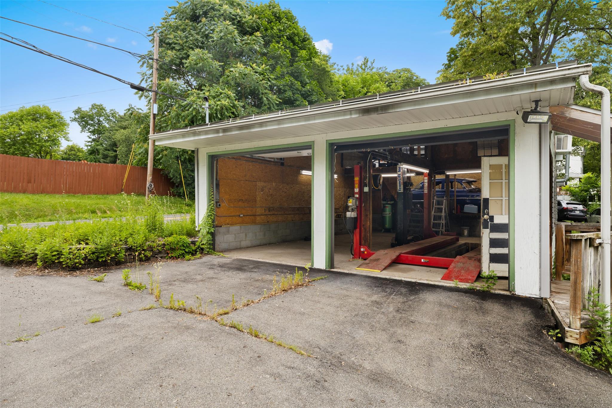
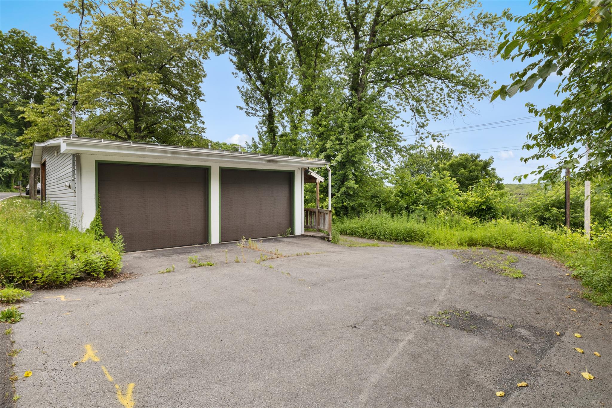
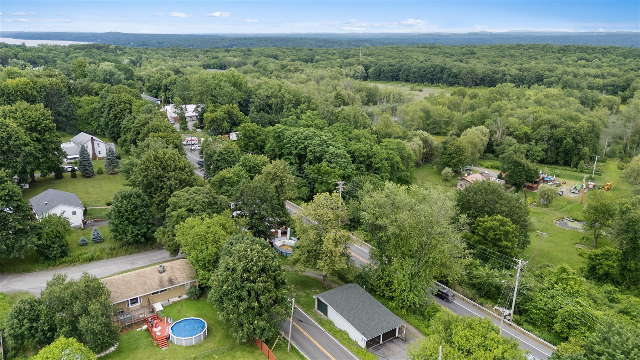
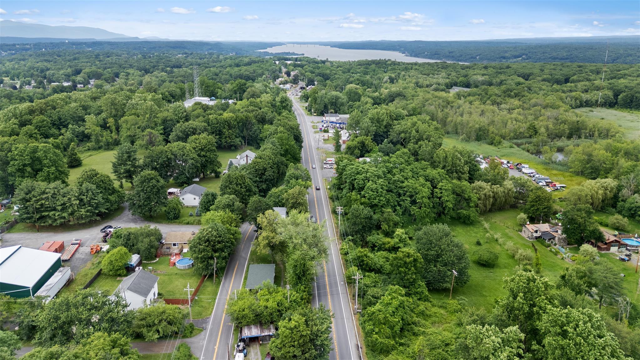
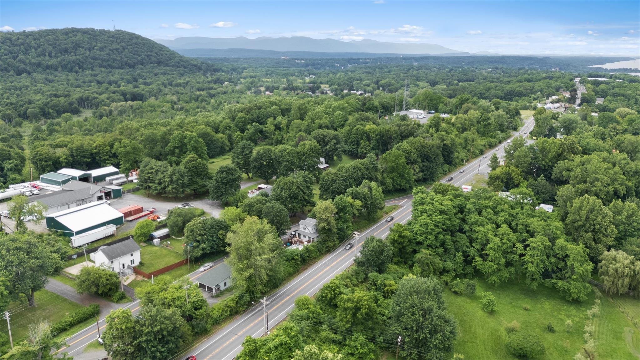
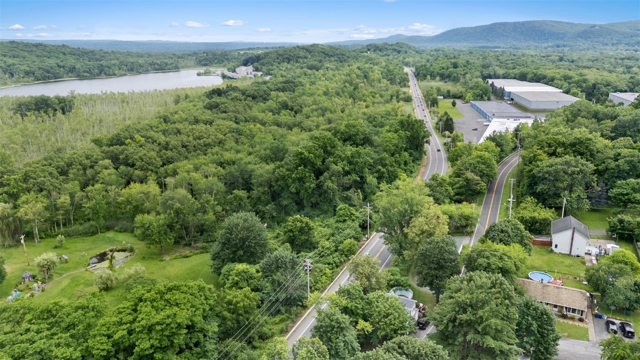
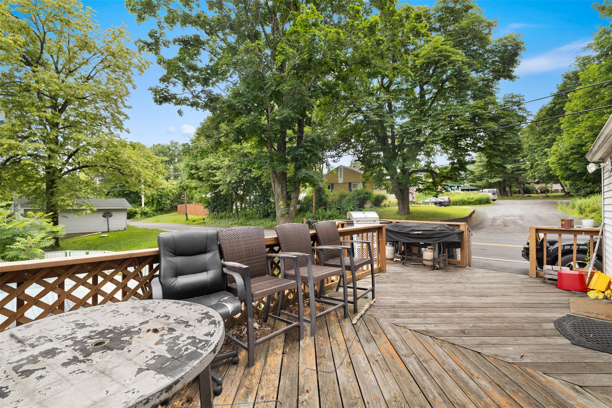
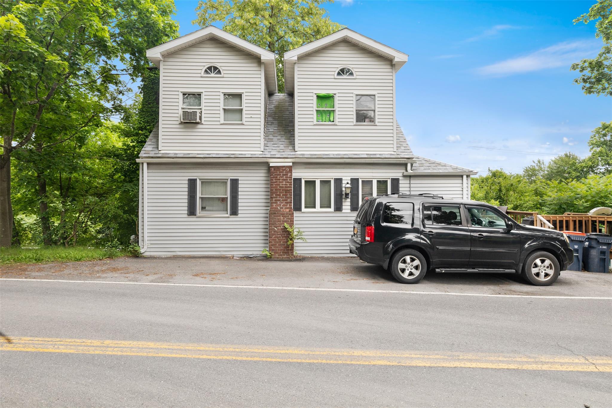
A Spacious 3-bed, 2-bath Single-family Home With A Heated, Electric-equipped Detached Two-car Garage—perfect For A Studio, Workshop, Or Small Business. Located At The Corner Of Route 9w And Ulster Ave, Just Minutes To Downtown Kingston, The Waterfront, Shopping, And The Nys Thruway. Inside, Enjoy A Bright Kitchen With A Dining Area That Opens To Living Room, And A First-floor Bedroom With Full Bath. Upstairs Features A Private Primary Suite With Whirlpool Tub And A Third Bedroom. Full Basement For Added Storage. A Wraparound Driveway Offers Easy Access To Both The Home And Garage. With High Visibility And Flexible Use Options, This Property Is Ideal For A Family, Live/work Setup, Or Investment Opportunity.
| Location/Town | Ulster |
| Area/County | Ulster County |
| Post Office/Postal City | Ulster Park |
| Prop. Type | Single Family House for Sale |
| Style | Cape Cod |
| Tax | $6,666.00 |
| Bedrooms | 3 |
| Total Rooms | 7 |
| Total Baths | 2 |
| Full Baths | 2 |
| Year Built | 1940 |
| Basement | Full, Walk-Out Access |
| Construction | Frame |
| Lot SqFt | 21,780 |
| Cooling | None |
| Heat Source | Hot Water, Natural G |
| Util Incl | Cable Connected, Electricity Connected, Natural Gas Connected, Phone Connected, Propane, Sewer Connected, Trash Collection Private, Water Connected |
| Patio | Deck |
| Days On Market | 161 |
| Parking Features | Detached, Driveway |
| Tax Assessed Value | 155976 |
| School District | Kingston |
| Middle School | J Watson Bailey Middle School |
| Elementary School | Robert R Graves School |
| High School | Kingston High School |
| Features | First floor bedroom, first floor full bath, formal dining |
| Listing information courtesy of: eXp Realty | |