RealtyDepotNY
Cell: 347-219-2037
Fax: 718-896-7020
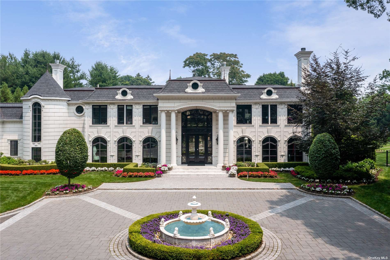
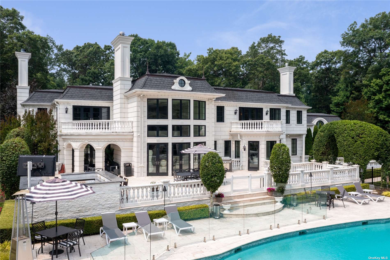
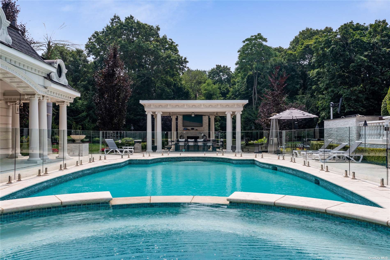
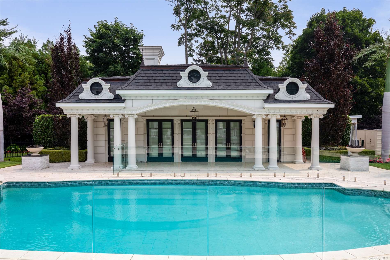
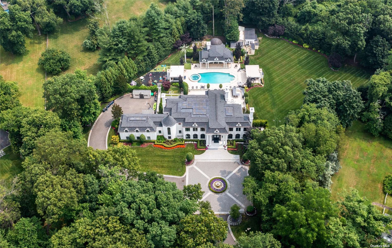
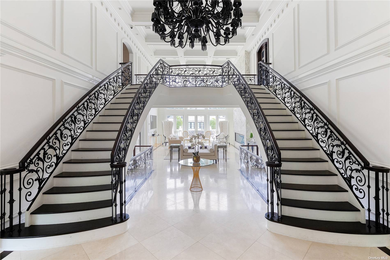
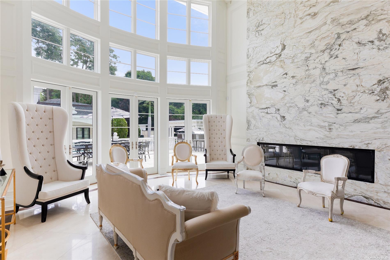
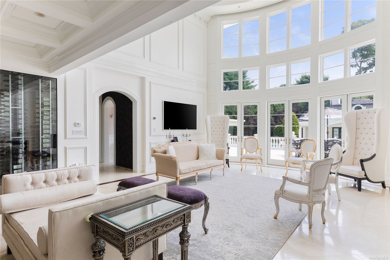
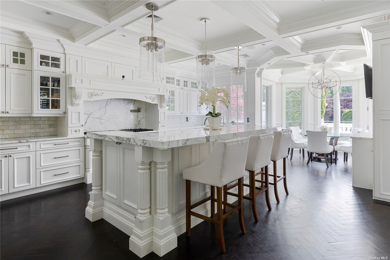
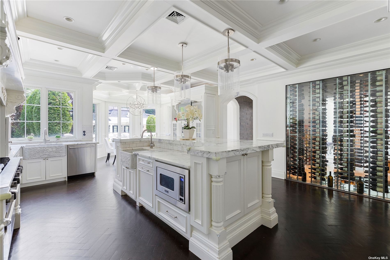
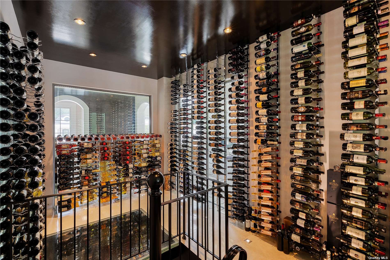
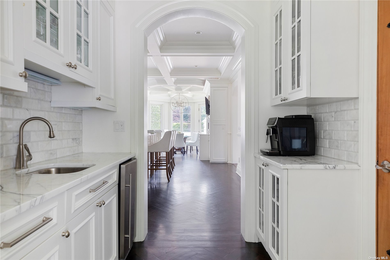
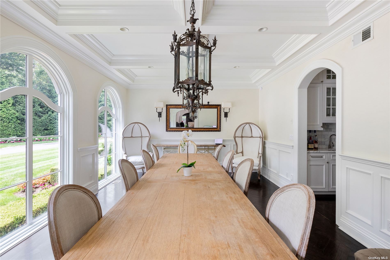
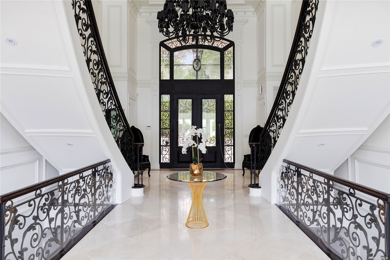
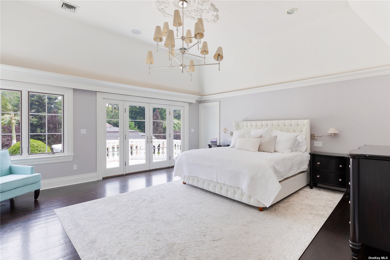
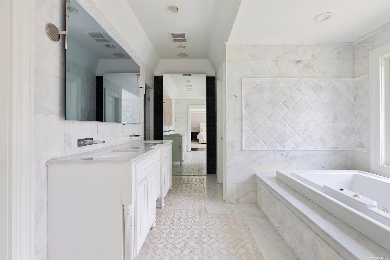
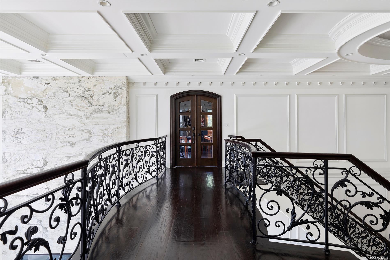
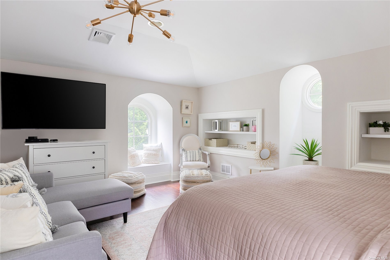
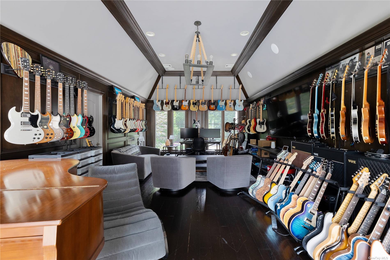
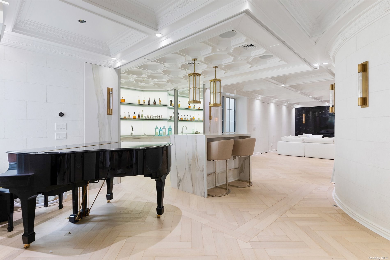
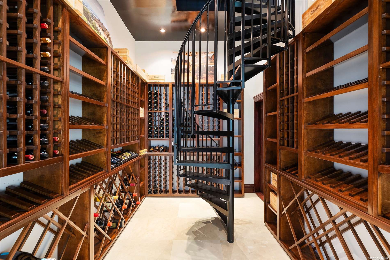
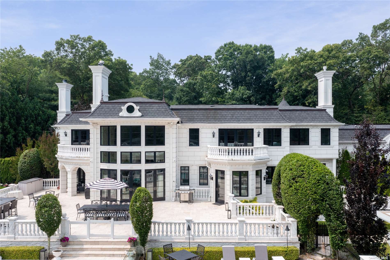
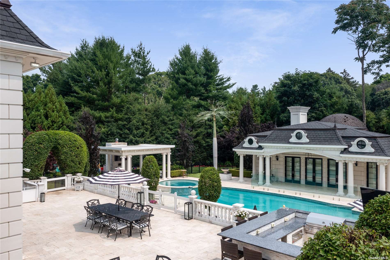
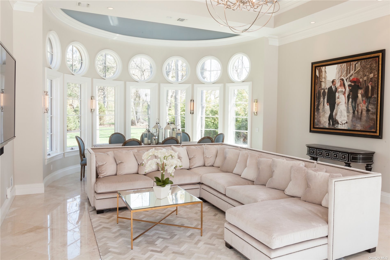
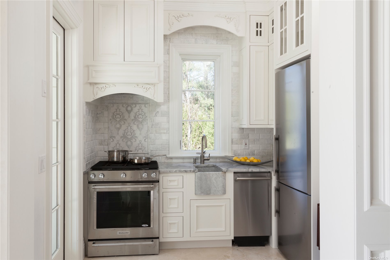
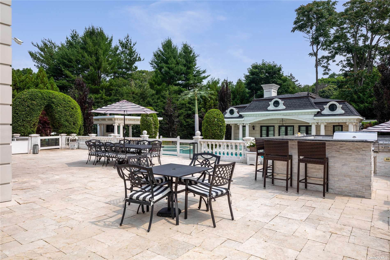
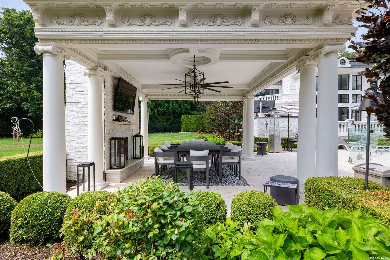
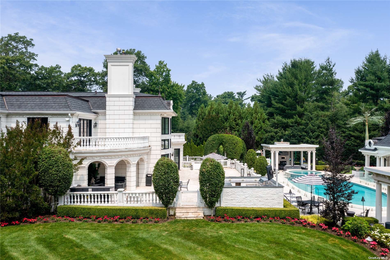
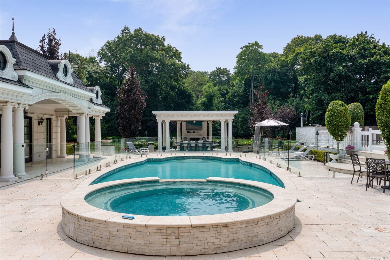
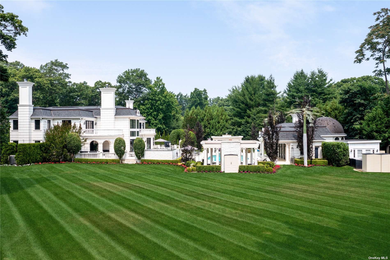
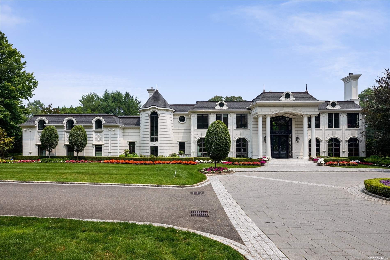
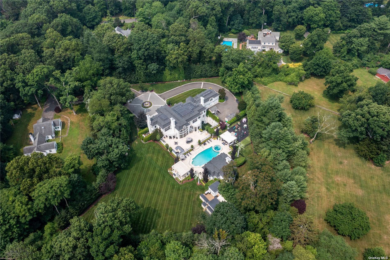
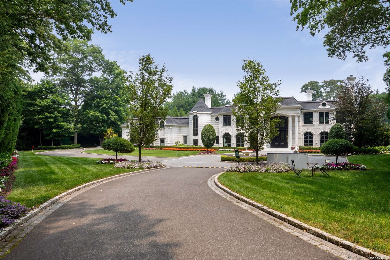
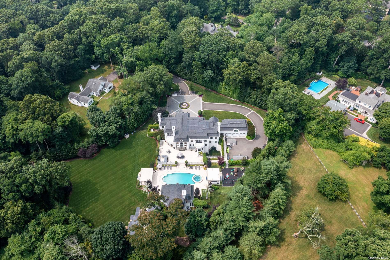
A 11, 200 Sq.ft. Mansion, Constructed In 2013, Located On 1.99 Pristine Acres In Upper Brookville, Ny. Interior Details Include 10ft Ceilings, A Spacious Chef's Kitchen With Viking Appliances, Herringbone Wood Floors Throughout, A Solid Stucco And Wrought-iron Facade And 3 Marble Fireplaces. At 6 Bedrooms And 7.55 Bathrooms Total, This Home Features A Whole-house Generator, A Theater, 2-story Wine Cellar, Wet-bar, Fitness Area And Game-room. The Beautiful Property Boasts A Large Gunite In-ground Pool And Jacuzzi, An Outdoor Kitchen, Commercial-grade Playground, A Vegetable Garden With Irrigation And A Detached Cabana With A Full-kitchen. Located Within The Oyster Bay-east Norwich Central School District.
| Location/Town | Upper Brookville |
| Area/County | Nassau |
| Prop. Type | Single Family House for Sale |
| Style | Colonial |
| Tax | $43,544.00 |
| Bedrooms | 6 |
| Total Rooms | 15 |
| Total Baths | 9 |
| Full Baths | 7 |
| 3/4 Baths | 2 |
| Year Built | 2013 |
| Basement | Finished, Full |
| Construction | Frame, Stone, Stucco |
| Lot Size | 1.99 |
| Lot SqFt | 86,684 |
| Cooling | Central Air |
| Heat Source | Propane, Forced Air |
| Features | Private Entrance, Sprinkler System |
| Pool | In Ground |
| Patio | Deck, Patio, Porch |
| Lot Features | Level, Private |
| Parking Features | Private, Attached, 3 Car Attached, Driveway |
| Tax Lot | 100 |
| School District | Oyster Bay |
| Middle School | Oyster Bay High School |
| High School | Oyster Bay High School |
| Features | Master downstairs, first floor bedroom, cathedral ceiling(s), den/family room, eat-in kitchen, exercise room, formal dining, entrance foyer, guest quarters, marble bath, marble counters, master bath, pantry, powder room, storage, walk-in closet(s), wet bar |
| Listing information courtesy of: Daniel Gale Sothebys Intl Rlty | |