RealtyDepotNY
Cell: 347-219-2037
Fax: 718-896-7020
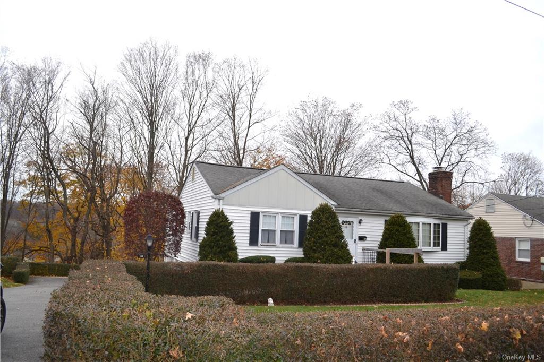
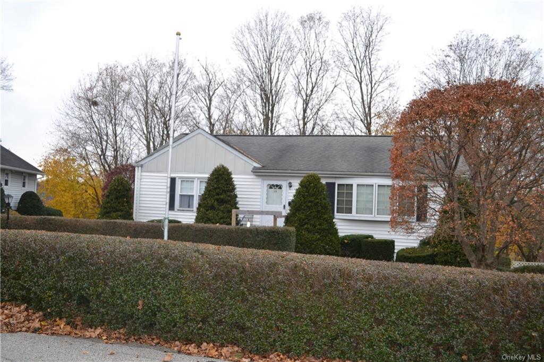
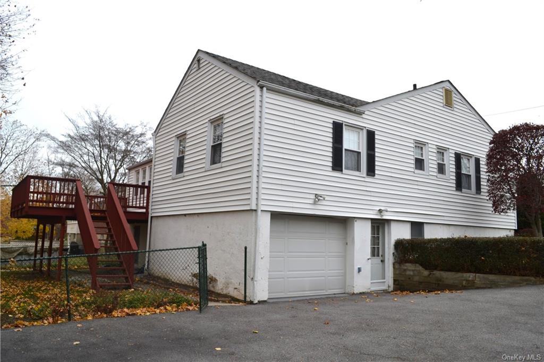
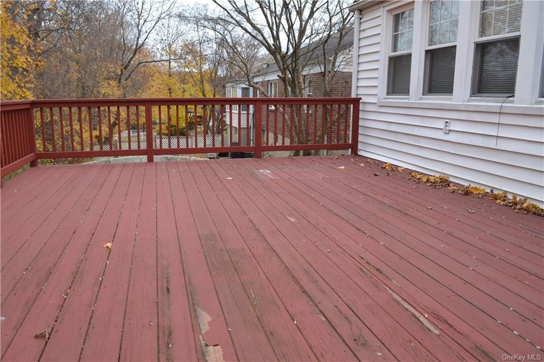
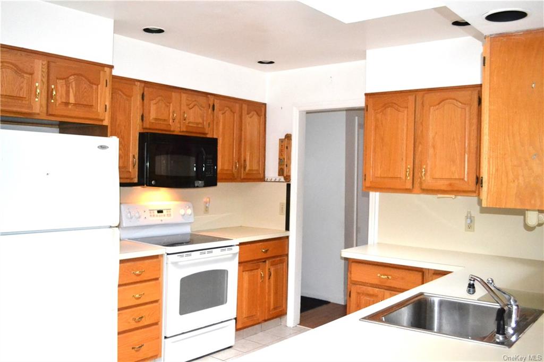
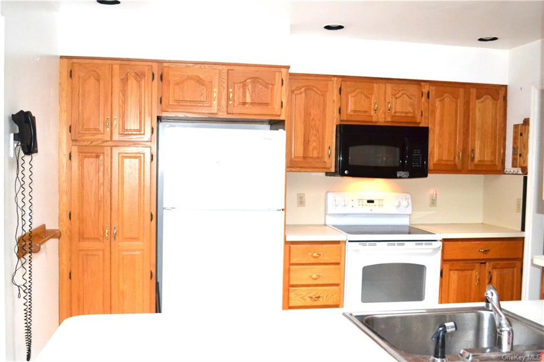
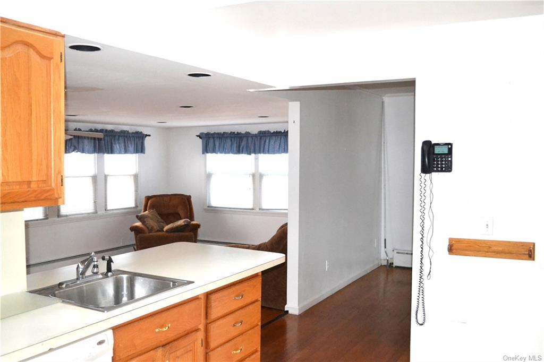
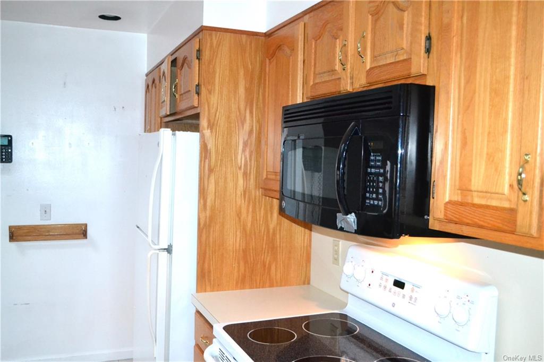
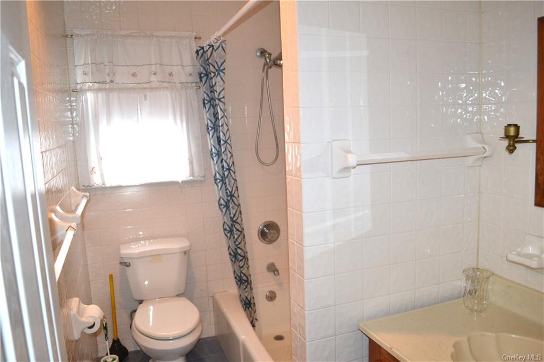
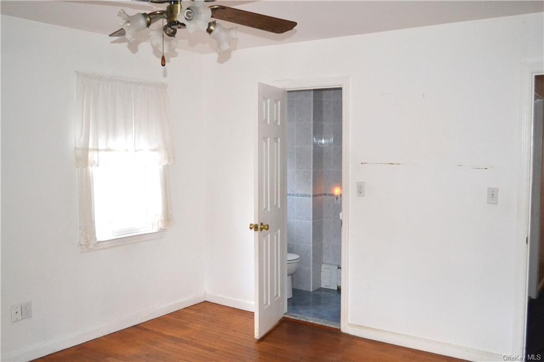
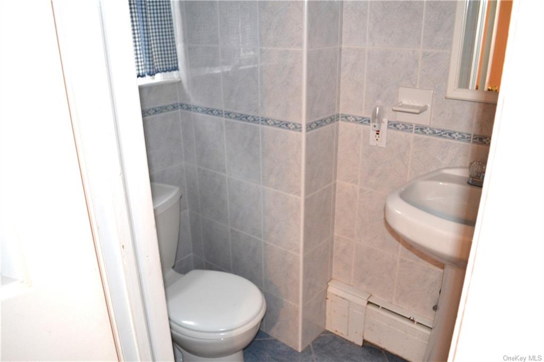
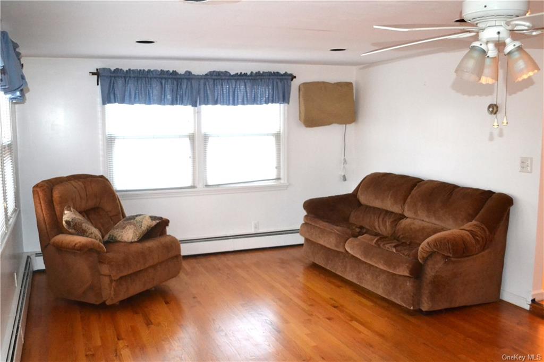
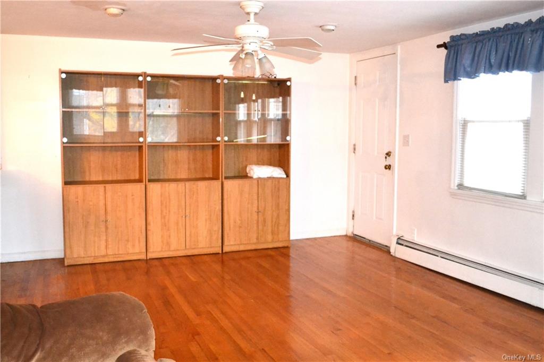
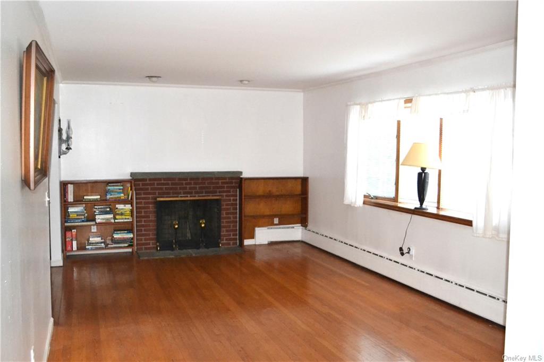
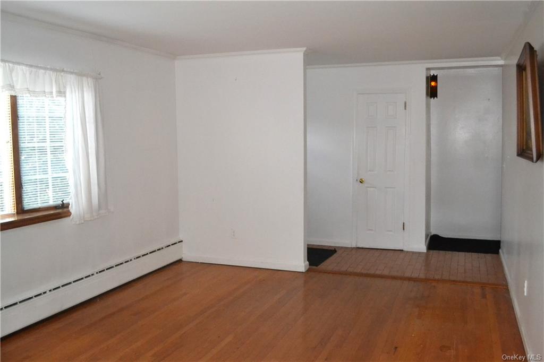
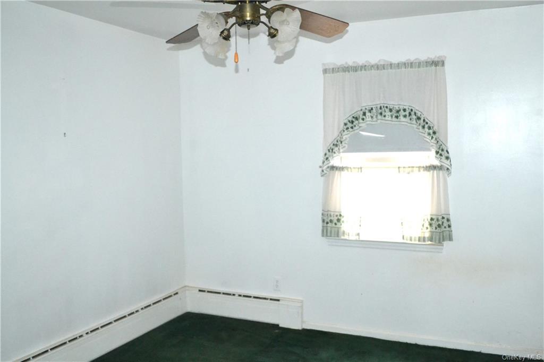
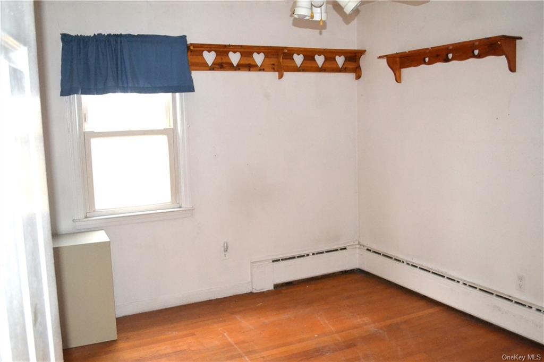
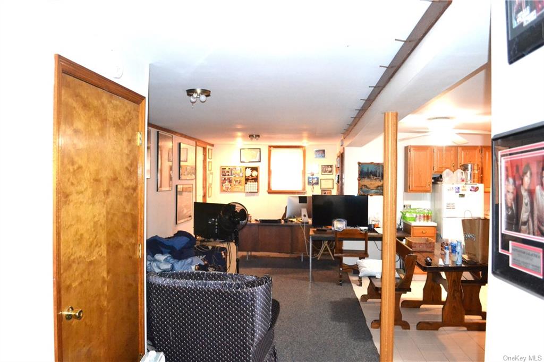
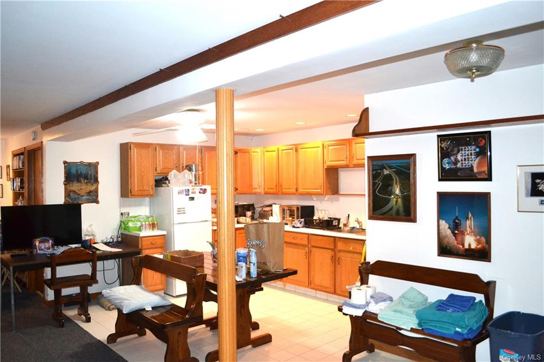
Great House Located In The Back Of A Cul-de-sac. This 3 Bedroom 2.5 Bath House Is Much Larger Than What The Front Indicates. The Entry Way Leads Into The Large Living Room With Fireplace. The Large Kitchen Opens To A Formal Dining Room Plus A Large Family Room (added In The 1990's). There Is A Large Private Deck Adjacent To The Family Room. The First Floor Also Has 3 Bedrooms And A Hall Bath. The Main Bedroom Has A 1/2 Bath. Hallway Has Pull Stairs To A Full Attic- Tons Of Storage Room. Downstairs Is Legally Finished Walk Out With Approx. 900 Sq. Ft. With A Full Bath. The Total Sq. Ft. Includes The Legally Finished Space. Perfect For Extended Family. Downstairs Also Has 2 Storage Spaces And A 1 Car Gar. The Taxes Are Based On A Market Value Of $714, 876, So They Can Probably Be Contested. Taxes Do Not Reflect Star. Close By Are Schools, The N. White Plains Rr Station, Shopping, And Highways. The Dam And Park Area Are Approx. 1 Mile Away. Downtown White Plains Is A 5-10 Minute Drive.
| Location/Town | Mount Pleasant |
| Area/County | Westchester |
| Post Office/Postal City | Valhalla |
| Prop. Type | Single Family House for Sale |
| Style | Ranch |
| Tax | $18,527.00 |
| Bedrooms | 3 |
| Total Rooms | 9 |
| Total Baths | 3 |
| Full Baths | 2 |
| 3/4 Baths | 1 |
| Year Built | 1955 |
| Basement | Full, Partially Finished, Walk-Out Access |
| Construction | Frame, Aluminum Siding |
| Lot SqFt | 7,841 |
| Cooling | Wall Unit(s), Window Unit(s) |
| Heat Source | Oil, Baseboard |
| Property Amenities | Ceiling fan, dishwasher, dryer, microwave, refrigerator, washer |
| Patio | Deck |
| Window Features | Skylight(s) |
| Community Features | Park |
| Lot Features | Level, Sloped, Near Public Transit |
| Parking Features | Attached, 1 Car Attached |
| Tax Assessed Value | 8650 |
| School District | Valhalla |
| Middle School | Valhalla Middle School |
| Elementary School | Columbus Avenue School |
| High School | Valhalla High School |
| Features | Master downstairs, first floor bedroom, walk through kitchen |
| Listing information courtesy of: Century 21 Elite Realty | |