RealtyDepotNY
Cell: 347-219-2037
Fax: 718-896-7020
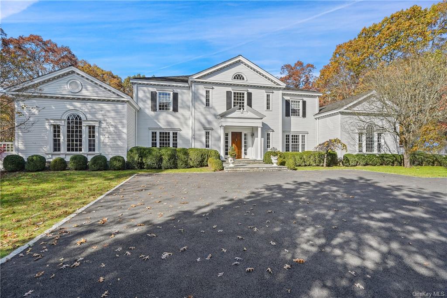
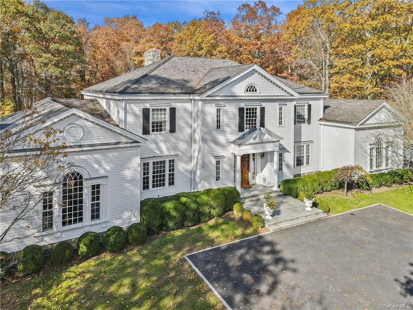
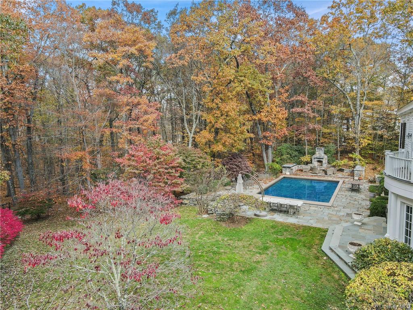
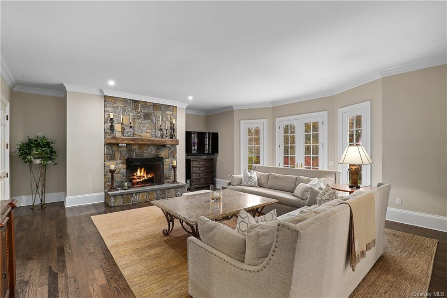
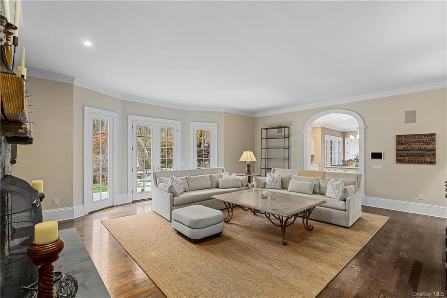
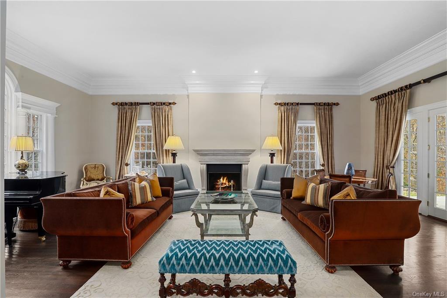
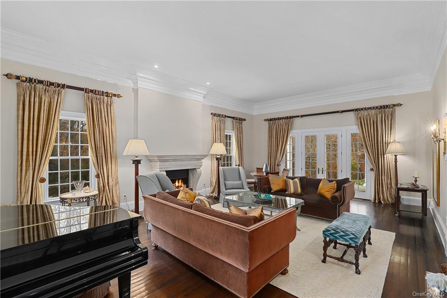
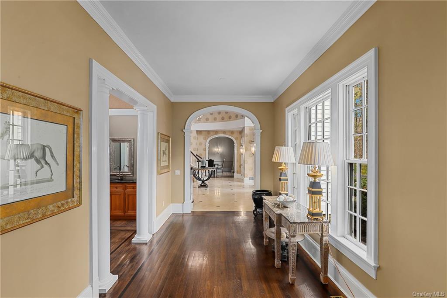
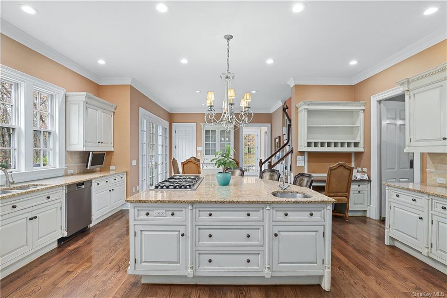
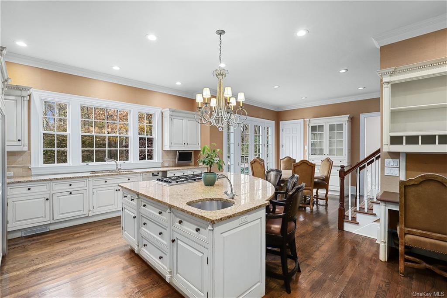
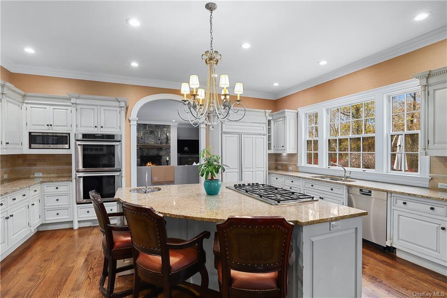
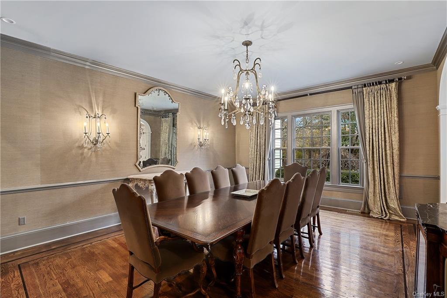
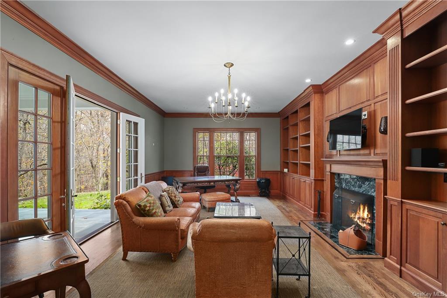
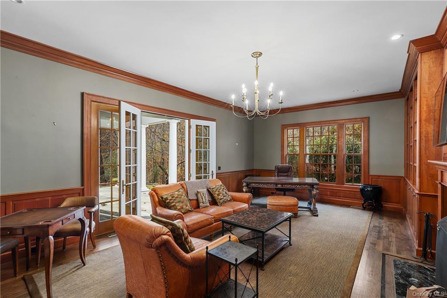
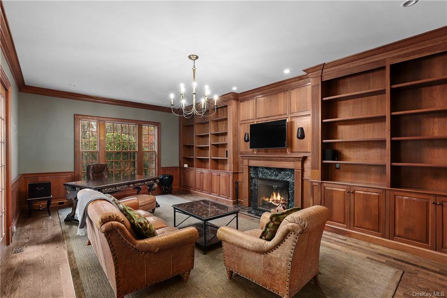
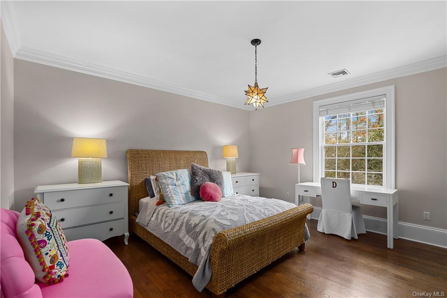
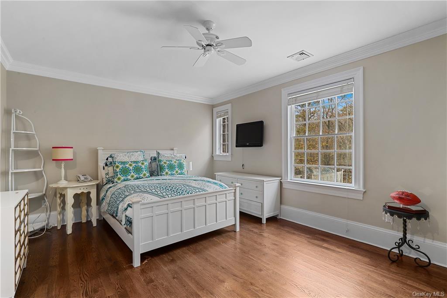
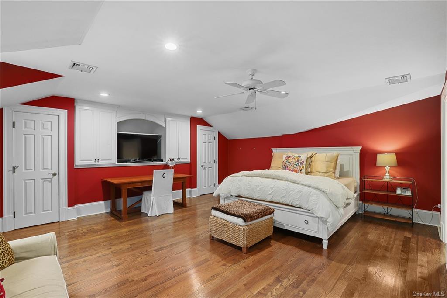
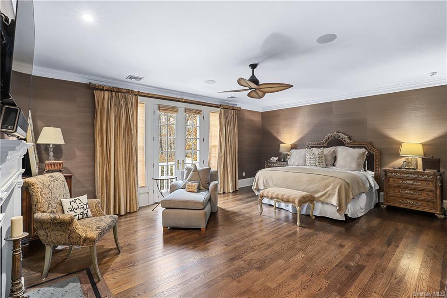
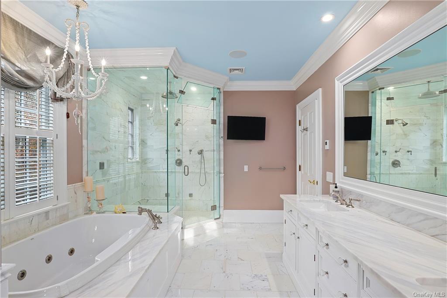
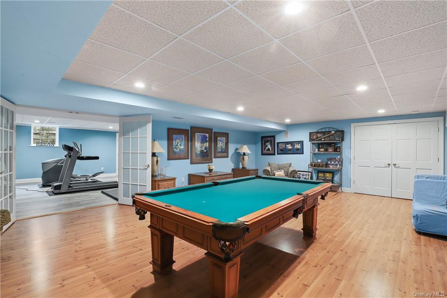
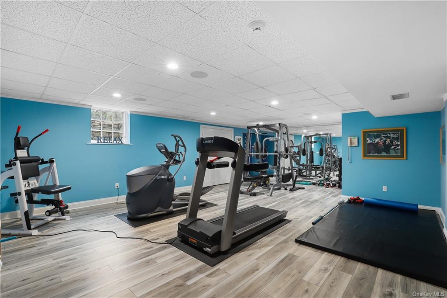
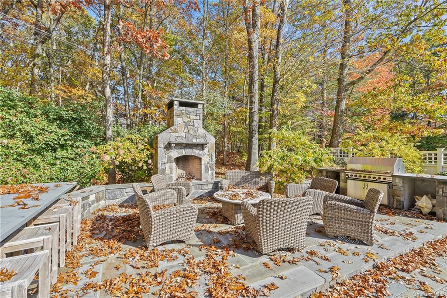
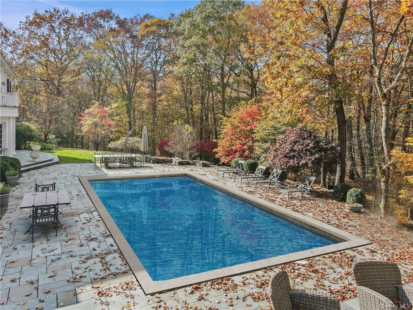
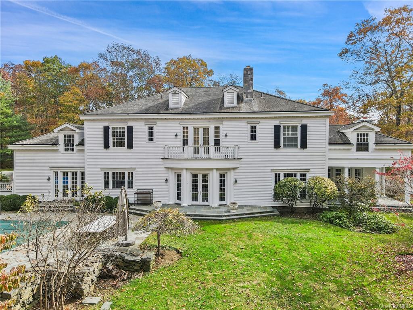
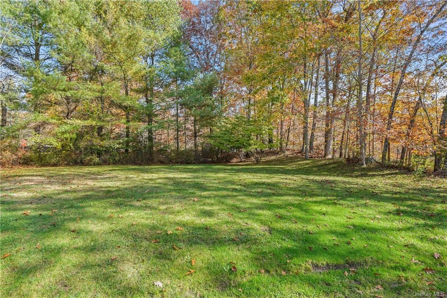
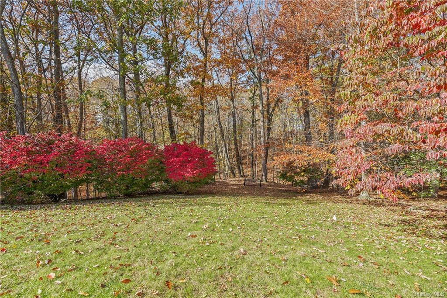


Elegant Georgian. Sophisticated Style. Impressive And Impeccable Colonial With Beautifully Scaled Rooms, High Ceilings, Gleaming Hardwood Floors And Fine Millwork. Two Story Entrance Hall With Two Sweeping Staircases. Sun-filled Living Room With Fireplace And Oversized Windows To Usher In Light And Views. Formal Dining Room. Well-designed Chef's Kitchen With Breakfast Area. Family Room With Stone Fireplace And Bar. Library With Warm Paneling And Fireplace The Ideal Home Office. Private Primary Suite With Fireplace And Opulent Marble Bath. Four Additional Bedrooms All With En Suite Baths. Lower Level With Fully Equipped Gym. Large Terrace With Herb Garden, Outdoor Bar And Built-in Barbecue Surrounding The 50' Swimming Pool. Over Four Magnificently Landscaped Acres With An Array Of Flowering Plantings. Located In A Most Desirable Neighborhood Of Country Homes And Estates. Simply Magnificent!
| Location/Town | Lewisboro |
| Area/County | Westchester |
| Post Office/Postal City | Waccabuc |
| Prop. Type | Single Family House for Sale |
| Style | Colonial |
| Tax | $46,085.00 |
| Bedrooms | 5 |
| Total Rooms | 10 |
| Total Baths | 7 |
| Full Baths | 5 |
| 3/4 Baths | 2 |
| Year Built | 1998 |
| Basement | Finished, Full |
| Construction | Frame, Clapboard |
| Lot SqFt | 181,210 |
| Cooling | Central Air |
| Heat Source | Oil, Hydro Air, Radi |
| Features | Balcony |
| Pool | In Ground |
| Parking Features | Attached, 3 Car Attached |
| Tax Assessed Value | 164000 |
| School District | Katonah Lewisboro |
| Middle School | John Jay Middle School |
| Elementary School | Increase Miller Elementary Sch |
| High School | John Jay High School |
| Features | Cathedral ceiling(s), chefs kitchen, den/family room, double vanity, eat-in kitchen, exercise room, formal dining, granite counters, pantry, powder room, walk-in closet(s) |
| Listing information courtesy of: Ginnel Real Estate | |