RealtyDepotNY
Cell: 347-219-2037
Fax: 718-896-7020
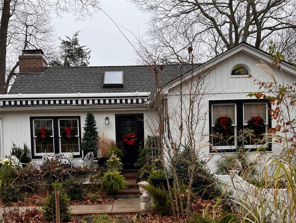
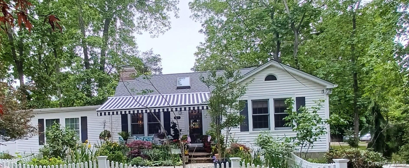
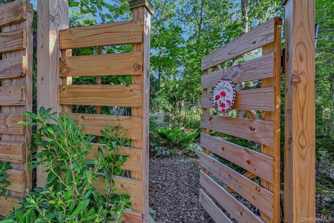
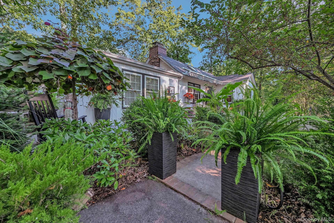
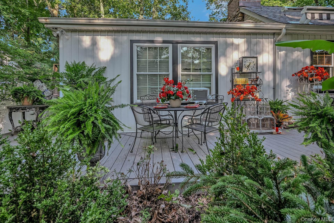
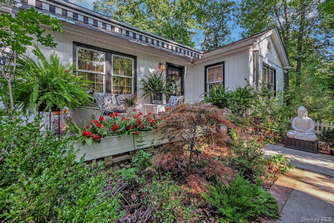
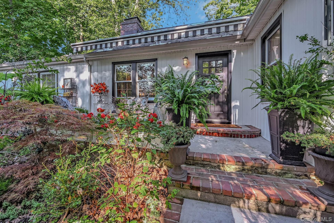
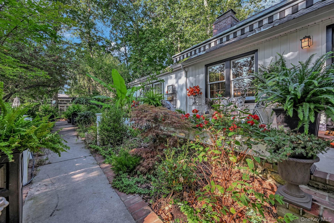
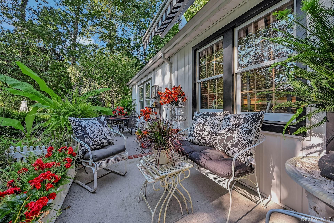
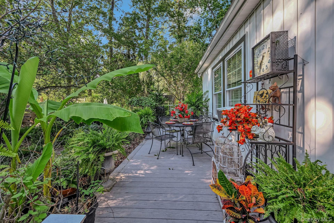
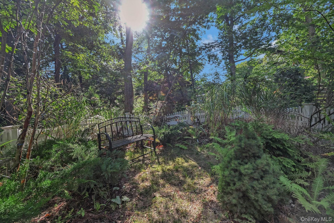
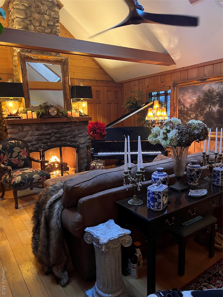
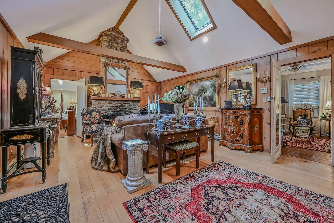
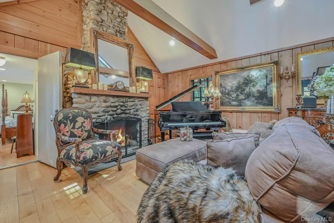
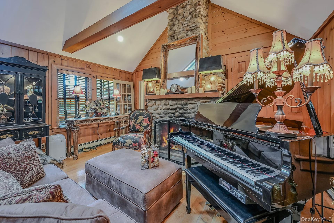
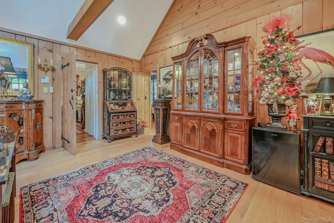
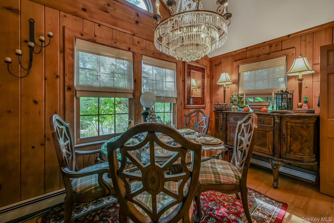
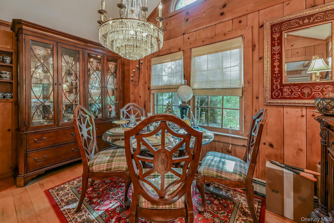
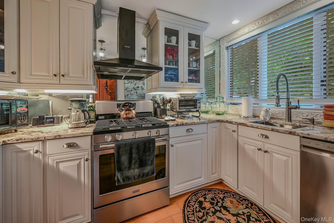
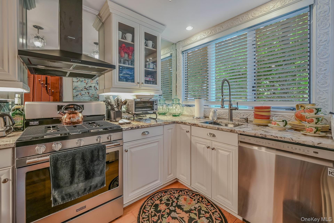
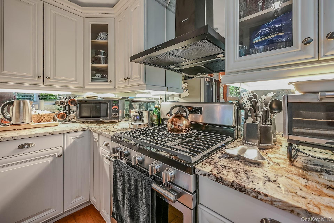
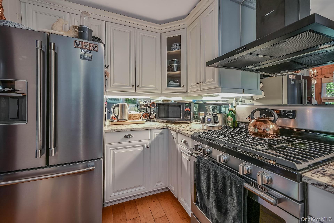
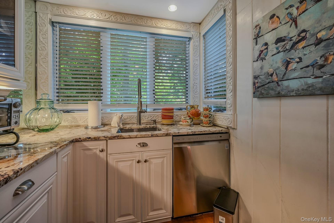
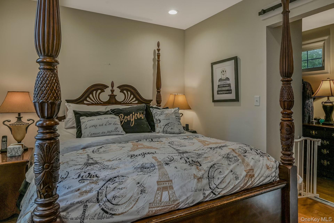
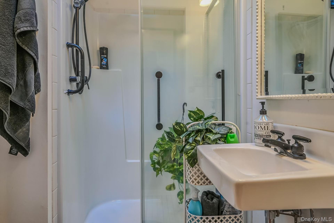
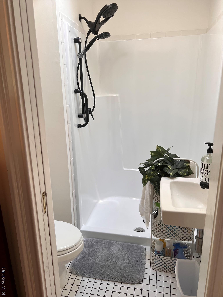
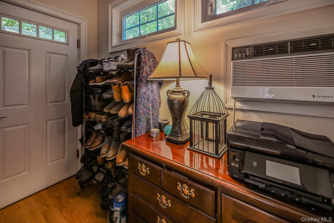
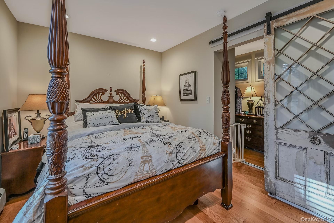
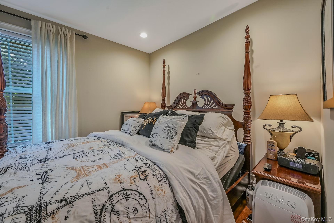
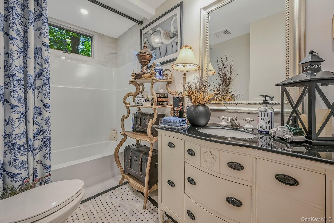
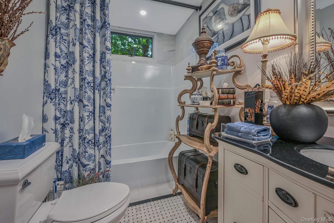
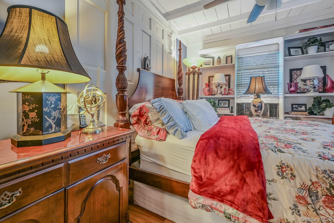
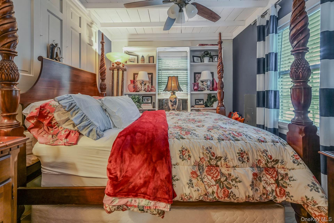
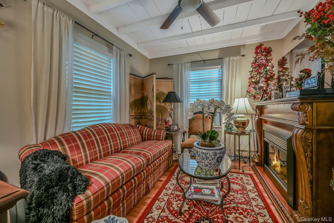
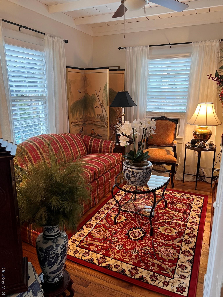
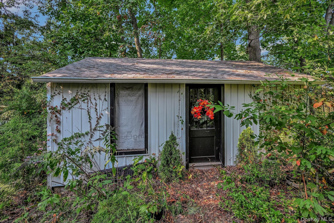
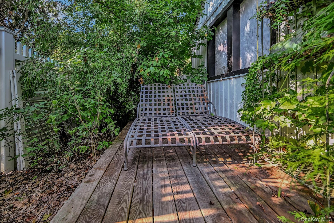
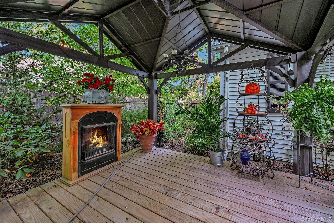
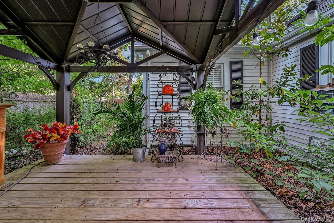
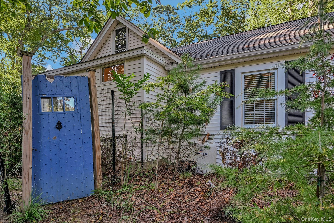
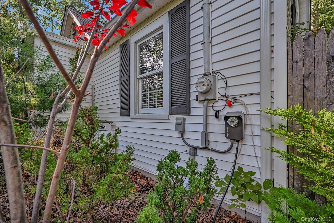
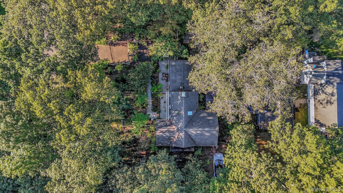
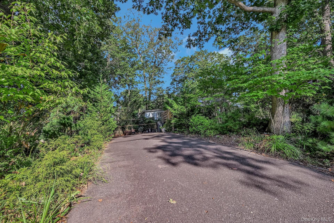
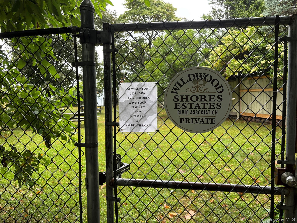
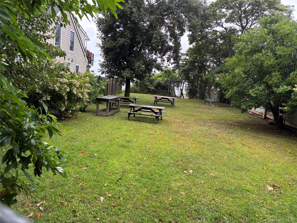
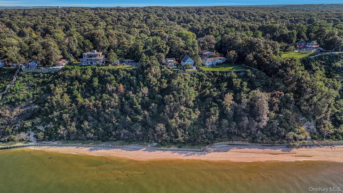
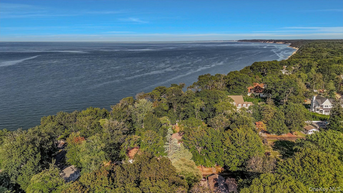
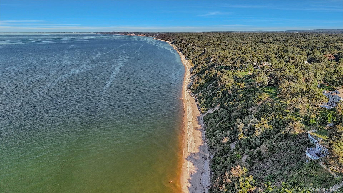
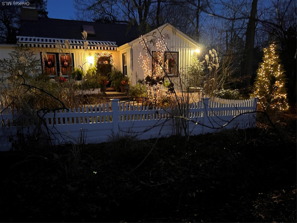
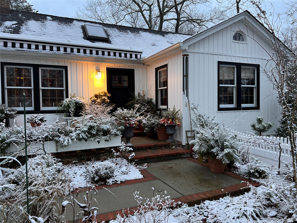
Yearning For A One-of-a-kind Bucolic Country Setting Located In A Private Soundfront Beach Community, Wildwood Shores Estates, With Tastefully Upgraded Architectural Design & Room To Put Your Own Spin On This Renovated Home? Look No Further. 136 Beach Road Is It! The Home Is Situated On A Corner Lot With 2 Driveways (one Paved In 2019, & One Unpaved, Equipped With An Ev Charging Station) Experience Nature At Its Best With An Abundance Of Specimen Trees, Native Plants, & Mulched Pathways For A Private & No Mow Lawn. The Exterior Features Newer Board & Batten Siding, Newer Storm Door, 2 Front Patio Areas With Retractable Awning. Wood Windows & Roof Have Been Insulated & Replaced. Stepping In From The Front Door, You Are Greeted With Some Of The Original Architectural Features - The Vaulted Livingroom/greatroom Features Hardwood Flooring & Wood Paneled Walls, Built-in Cubbies, A Beautiful Floor To Ceiling Wood Burning Fireplace, Skylights & Fan. The Quaint & Inviting Dining Room Is Located Just Off The Livingroom (chandilier Is Excluded). Continuing On Into The Recently Renovated Kitchen You'll Find High End, Raised Panel Cabinets With Beautifully Crafted Granite Countertops, Undermount Stainless Steel Sink & Appliances (3 Yrs), Exhaust Hood/fan, Undermount Lighting, Ceiling Mount Glass Lighting, Tile Floor, Ornate Moulding Around Windows. The Refrigerator Offers Both Water & Ice. The Fully Renovated Main Bath Is Conveniently Located For Easy Access From The Two, Well Appointed, Guest Bedrooms. For Privacy, The Primary Suite Is Located At The Opposite End Of The Living Room & Features Its Own Bathroom, Changing Room, Laundry/utility Room And Direct Access To The Fenced Backyard Where You'll Find Another Lounge Area, Detached Deck With Gazebo, & An Outbuilding With Electric For Endless Possibilities. Finally, When You Just Want To Take A Swim, Grab Your Key And Walk On Down To The Association's Private Gated Beach, Located Just Three Doors Down!
| Location/Town | Riverhead |
| Area/County | Suffolk County |
| Post Office/Postal City | Wading River |
| Prop. Type | Single Family House for Sale |
| Style | Ranch |
| Tax | $7,507.00 |
| Bedrooms | 3 |
| Total Rooms | 5 |
| Total Baths | 2 |
| Full Baths | 2 |
| Year Built | 1930 |
| Basement | Crawl Space |
| Construction | Vinyl Siding |
| Lot Size | 100X100 |
| Lot SqFt | 10,019 |
| Cooling | Wall/Window Unit(s) |
| Heat Source | Baseboard, Oil |
| Util Incl | Cable Connected, Electricity Connected, Propane, Trash Collection Public, Water Connected |
| Features | Awning(s), Mailbox, Other, Rain Gutters |
| Property Amenities | Beach access |
| Condition | Updated/Remodeled |
| Patio | Covered, Deck, Patio |
| Days On Market | 57 |
| Window Features | Blinds, Double Pane Windows, Insulated Windows, Screens, Skylight(s), Wood Frames |
| Lot Features | Back Yard, Front Yard, Landscaped, Part Wooded, Private |
| Parking Features | Driveway, Electric Vehicle Charging Station(s), Off Street, Private |
| Tax Assessed Value | 33400 |
| Tax Lot | 049 |
| School District | Riverhead |
| Middle School | Riverhead Middle School |
| Elementary School | Riley Avenue School |
| High School | Riverhead Senior High School |
| Features | First floor bedroom, first floor full bath, beamed ceilings, built-in features, cathedral ceiling(s), crown molding, formal dining, granite counters, high ceilings, natural woodwork, primary bathroom, master downstairs, recessed lighting, stone counters, storage, washer/dryer hookup |
| Listing information courtesy of: Signature Premier Properties | |