RealtyDepotNY
Cell: 347-219-2037
Fax: 718-896-7020
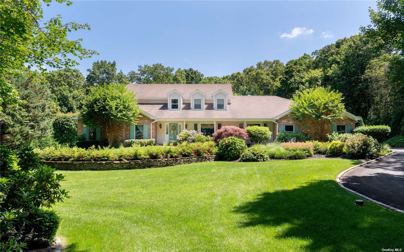
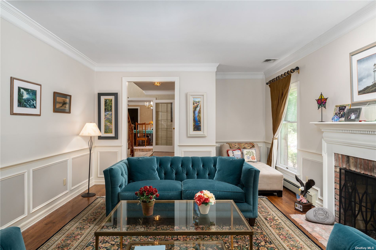
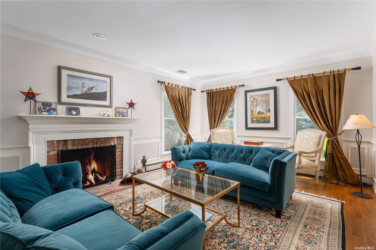
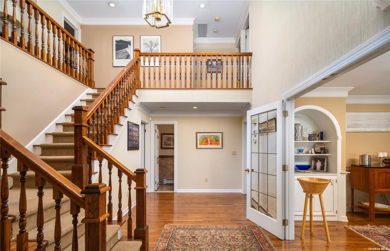
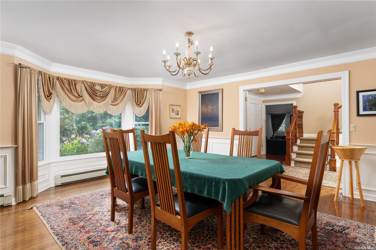
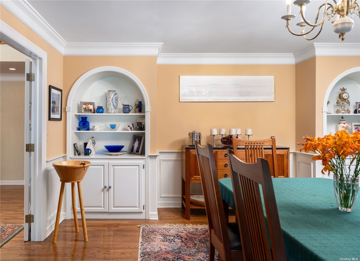
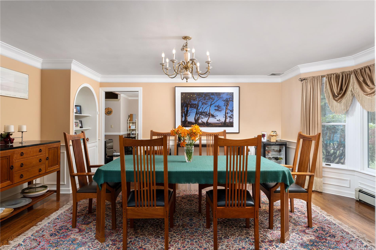
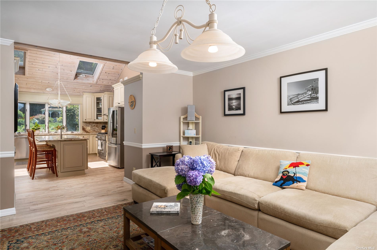
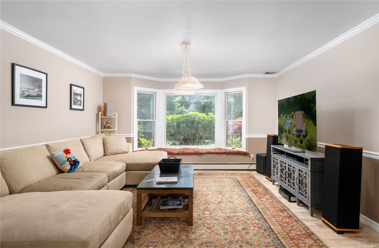
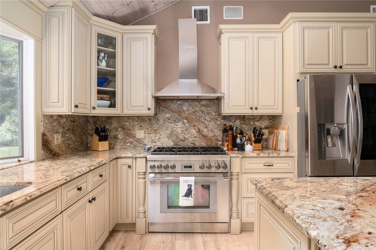
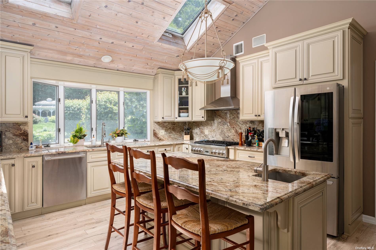
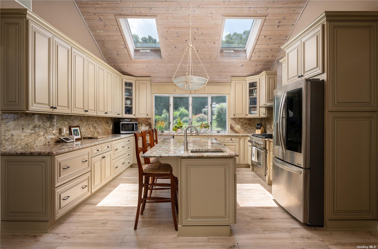
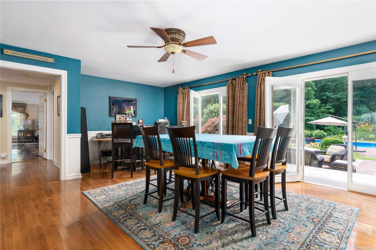
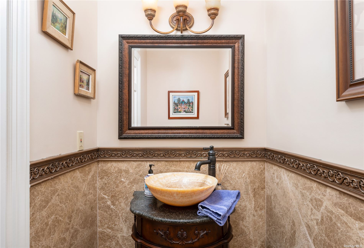
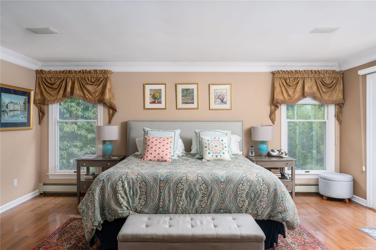
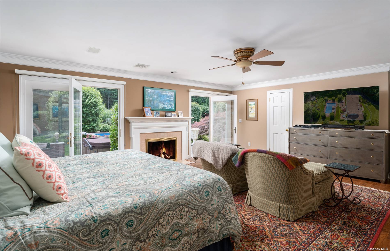
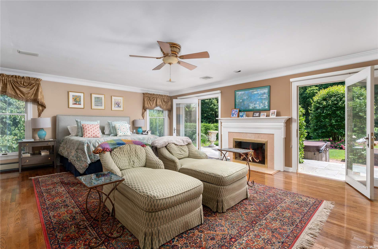
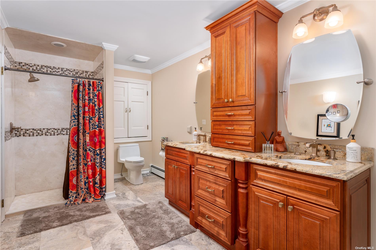
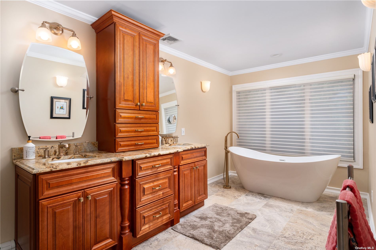
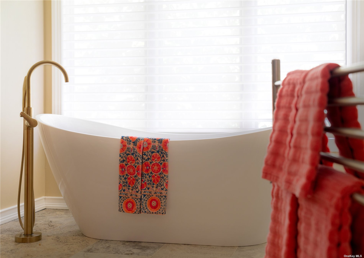
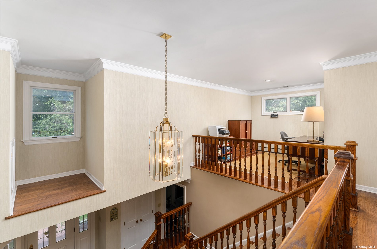
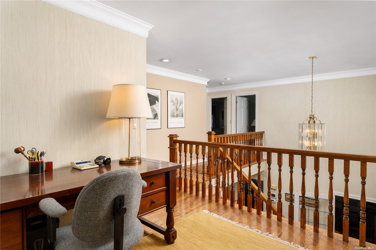
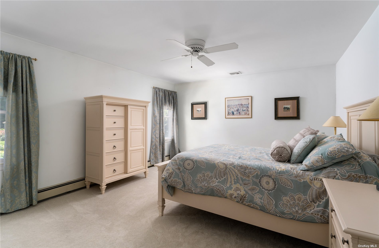
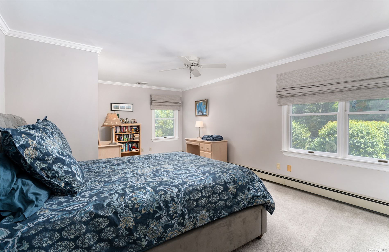
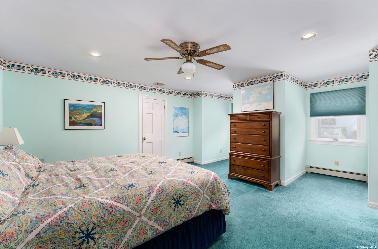
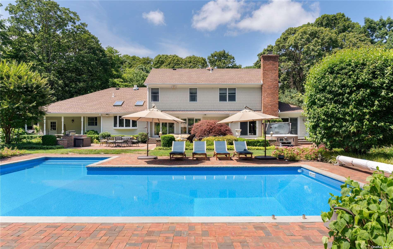
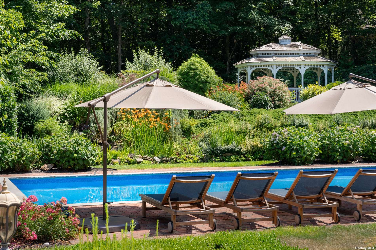
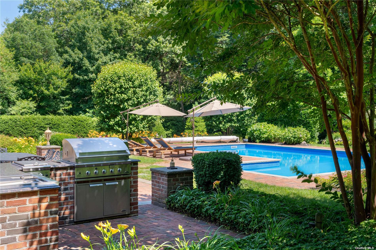
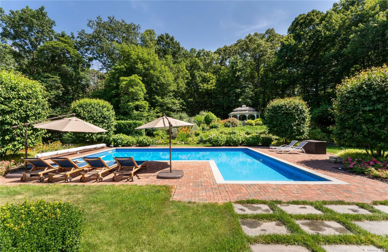
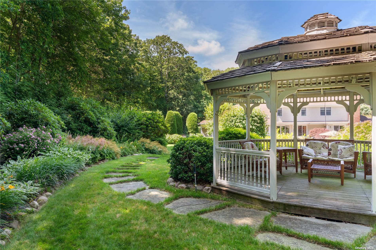
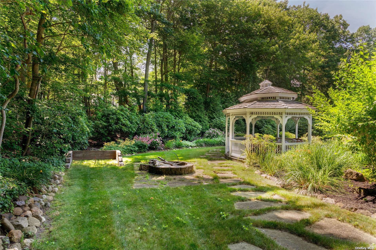
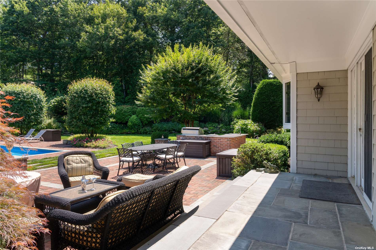
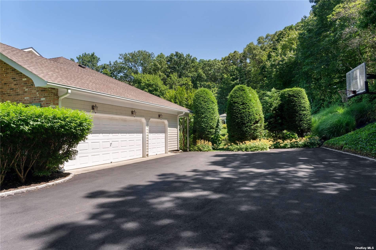
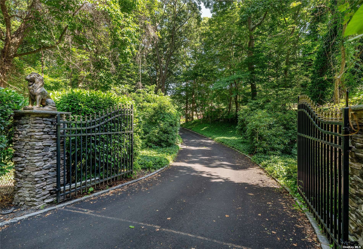
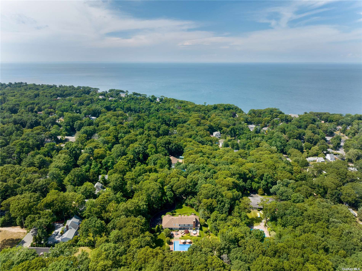

Down A Private Road You Will Come To A Gate That Gives You Access To Your Own Estate. Peace, Tranquility And Nature Reside Not Only In The Beautifully Landscaped 3+ Acres With An Inground Saltwater Pool, Outdoor Kitchen, Gazebo, Gas And Wood Firepit And Fishpond, But In The Beauty And Flow Of The House And All The Generously Sized Rooms. Enjoy Reading Or Entertaining In The Living Room With Gas Fireplace. Enjoy Holiday Meals And Festivities With As Many As 20+ In The Dining Room. Watch Your Favorite Series With Everyone Or Cuddle Up With A Book On The Window Seat By The Bay Window In The Family Room. Cook A Great Meal In The Gourmet Chef's Kitchen With Ss Appliances, Granite Counters And Expansive Center Island With Room For Food Preparation And Seating. Loads Of Storage! Even Doing Dishes Is A Delight In This Kitchen As You Look Out From The Bay Window Onto The Exquisite Beauty Of The Backyard. Have Your Quiet Morning Coffee In The Breakfast Room That Allows The Outdoors To Be Enjoyed From Inside. The Huge Primary Bedroom Has A Gas Fireplace And French Doors To The Outside As Well As Two Walk-in Closets (one Cedar). The En Suite Bath Has A Soaking Tub And Separate Shower And Lots Of Storage. The Second Floor Has Three Additional Bedrooms All With Walk In Closets (two Are Cedar Lined). The House And Property Are Wired For Sound. The Property Is Fully Enclosed By Deer Fencing. Full Basement. Three Car Garage, Extra Parking. Driveway Totally Resurfaced 2023.
| Location/Town | Wading River |
| Area/County | Suffolk |
| Prop. Type | Single Family House for Sale |
| Style | Colonial |
| Tax | $22,440.00 |
| Bedrooms | 4 |
| Total Rooms | 10 |
| Total Baths | 3 |
| Full Baths | 2 |
| 3/4 Baths | 1 |
| Year Built | 1987 |
| Basement | Full |
| Construction | Fiberglass Insulation, Frame, Brick, Cedar |
| Lot Size | 133294 |
| Lot SqFt | 133,294 |
| Cooling | Central Air |
| Heat Source | Oil, Baseboard |
| Features | Private Entrance, Sprinkler System |
| Property Amenities | Alarm system, attic fan, b/i shelves, basketball hoop, ceiling fan, central vacuum, convection oven, craft/table/bench, dishwasher, dryer, front gate, garage door opener, garage remote, gas grill, pool equipt/cover, refrigerator, screens, shed, speakers indoor, washer, wine cooler |
| Pool | In Ground |
| Patio | Patio, Porch |
| Window Features | Skylight(s) |
| Lot Features | Part Wooded, Private |
| Parking Features | Private, Attached, 3 Car Attached, Driveway |
| Tax Lot | 13 |
| School District | Riverhead |
| Middle School | Riverhead Middle School |
| Elementary School | Riley Avenue School |
| High School | Riverhead Senior High School |
| Features | Master downstairs, den/family room, eat-in kitchen, exercise room, formal dining, entrance foyer, granite counters, marble bath, master bath, pantry, powder room, storage, walk-in closet(s) |
| Listing information courtesy of: South Fork Realty | |