RealtyDepotNY
Cell: 347-219-2037
Fax: 718-896-7020
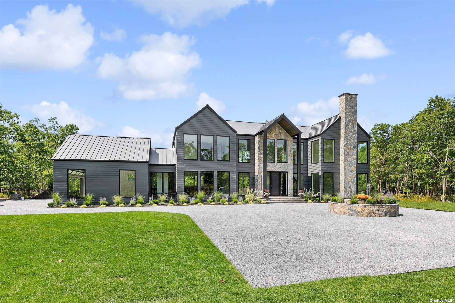
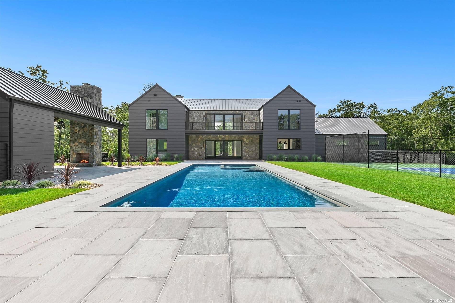
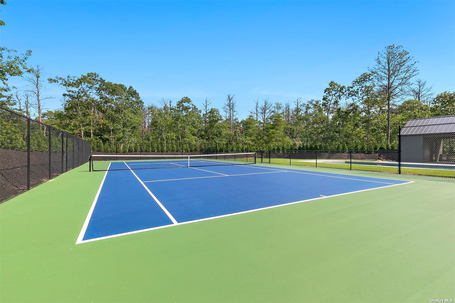
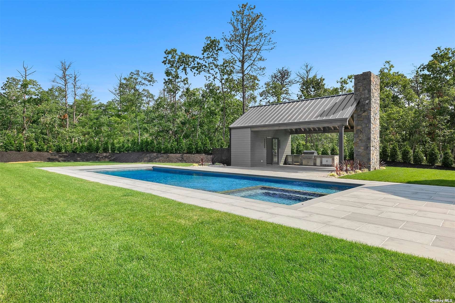
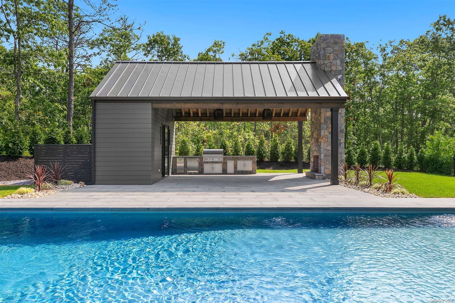
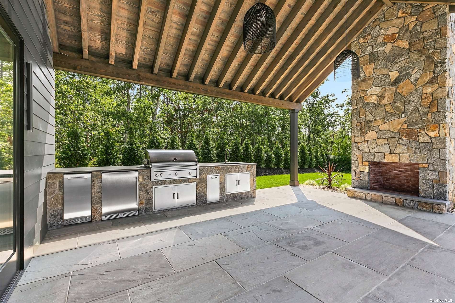
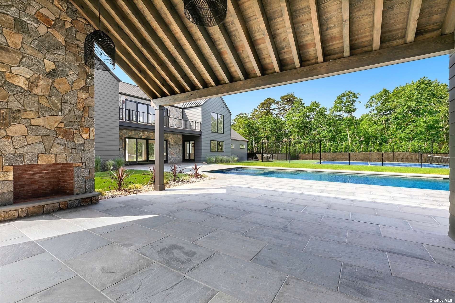
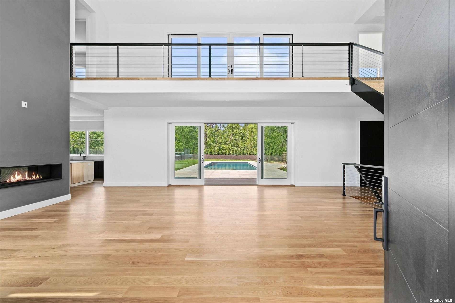
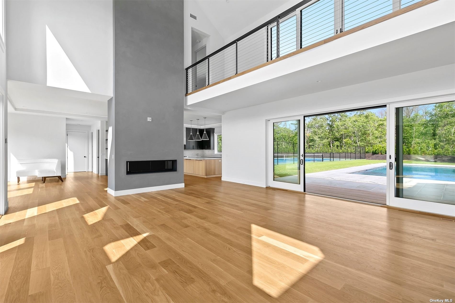
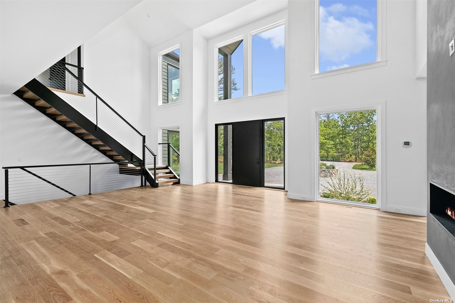
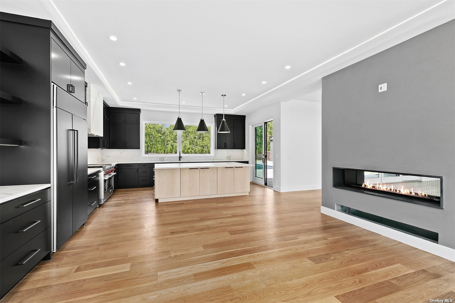
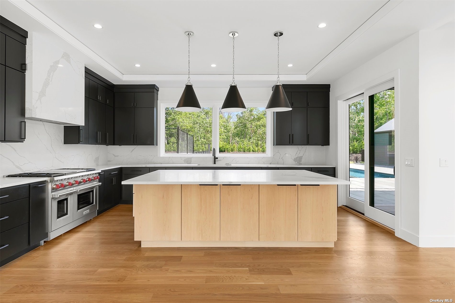
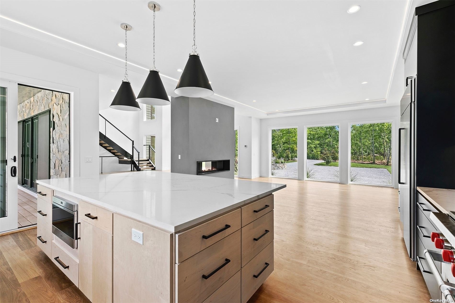
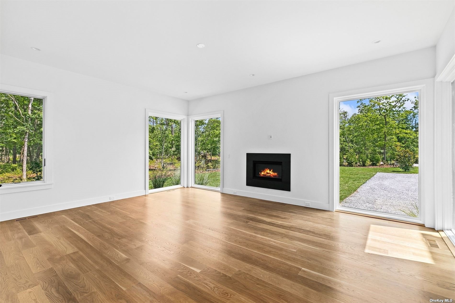
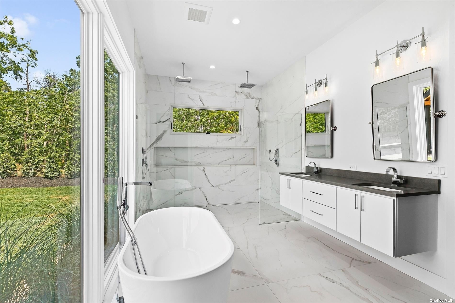
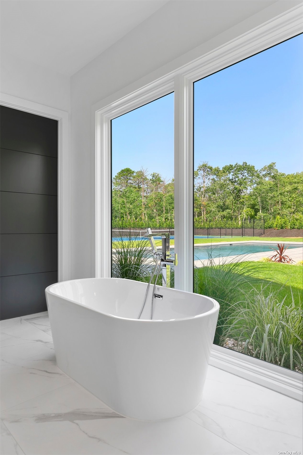
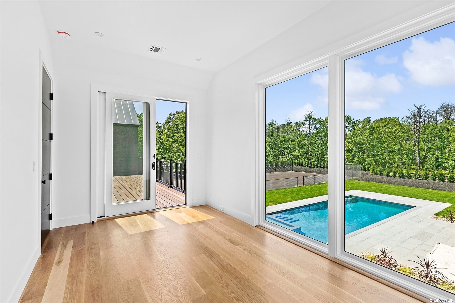
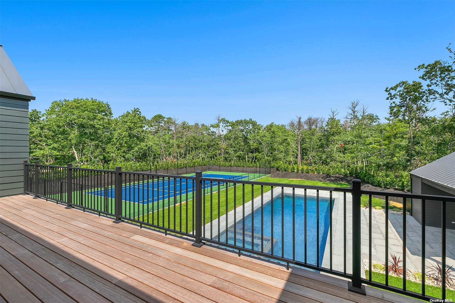
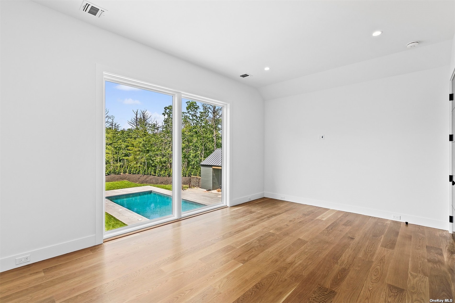
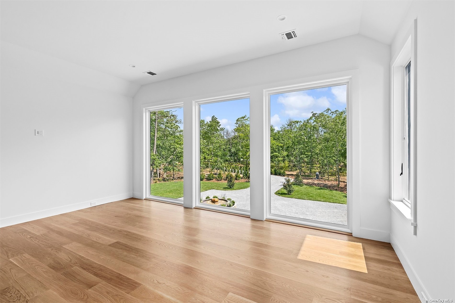
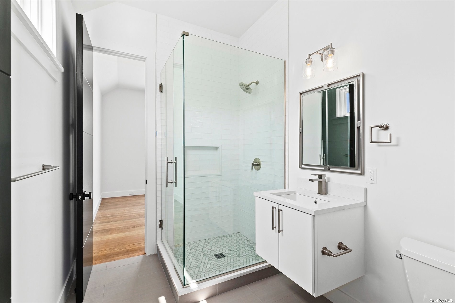
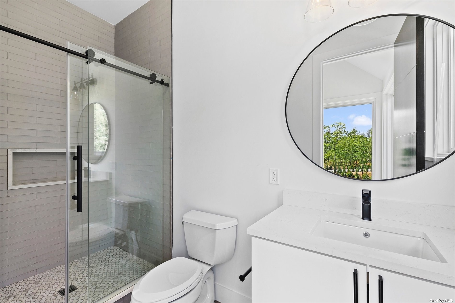
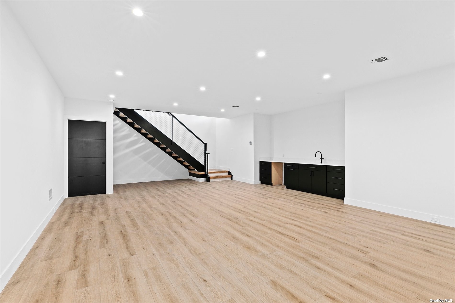
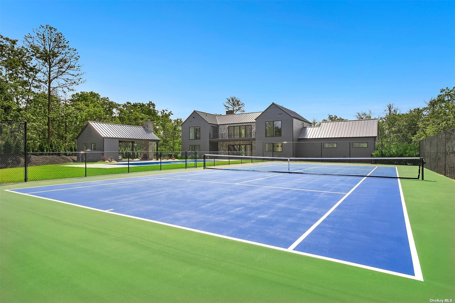
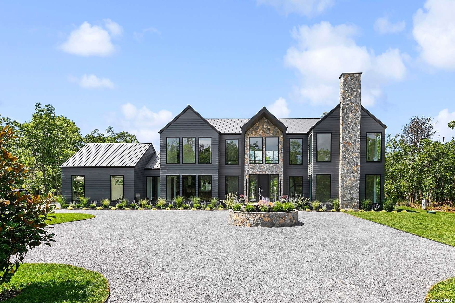






A 2023 New Construction By Cruz Brothers Construction On 5.7 Acres On The Border Of Wainscott And East Hampton That Is Only 2.5 Miles To Main Street In Sag Harbor Village. The Oversized Property Boasts A Private And Bucolic Setting With A 50-foot Gunite Pool With A Built-in Spa, All-weather Tennis Court, And A Pool Cabana With A Covered Patio, Outdoor Kitchen And Fireplace. The First Floor Features A Large Living Room With A Gas Fireplace And Double-height Ceiling, Formal Dining, The Eat-in Kitchen With Top-of-the-line Amenities And Pantry, A 2-car Garage, And The First-floor Primary Suite With Double Walk-in Closets. The Second Floor Offers An Open Hallway Overlooking The Deck And Living Room, With 4 Guest Bedrooms, 3 Baths, And A Home Office. The Finished Lower Level Has A Large Rec Room With A Bar, Gym, Bedroom Suite, And Laundry.
| Location/Town | Wainscott |
| Area/County | Suffolk |
| Prop. Type | Single Family House for Sale |
| Style | Modern |
| Tax | $1,750.00 |
| Bedrooms | 6 |
| Total Rooms | 14 |
| Total Baths | 6 |
| Full Baths | 5 |
| 3/4 Baths | 1 |
| Year Built | 2022 |
| Basement | Finished, Full |
| Construction | Frame |
| Lot Size | 5.7 |
| Lot SqFt | 257,004 |
| Cooling | Central Air |
| Heat Source | Propane, Forced Air |
| Features | Tennis Court(s) |
| Pool | In Ground |
| Patio | Patio, Porch |
| Parking Features | Private, Attached, 2 Car Attached |
| Tax Lot | 25 |
| School District | Wainscott |
| Middle School | East Hampton Middle School |
| Elementary School | Wainscott School |
| High School | East Hampton High School |
| Features | Master downstairs, cathedral ceiling(s), den/family room, eat-in kitchen, exercise room, formal dining, home office, living room/dining room combo, master bath, pantry, powder room, walk-in closet(s) |
| Listing information courtesy of: Douglas Elliman Real Estate | |