RealtyDepotNY
Cell: 347-219-2037
Fax: 718-896-7020
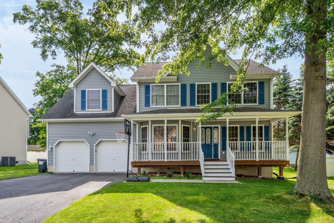
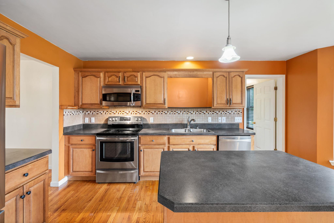
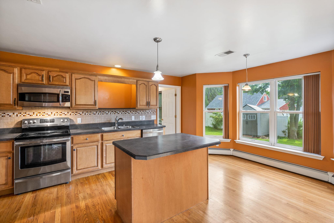
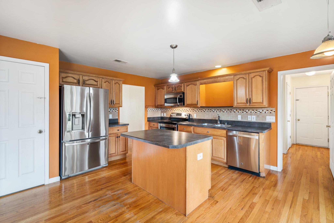
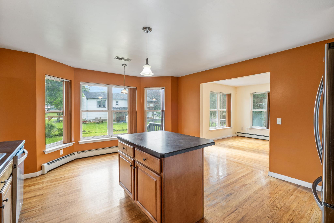
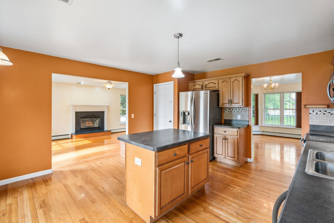
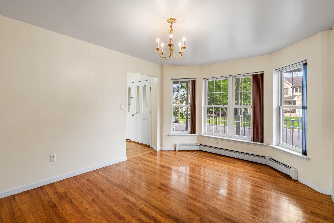
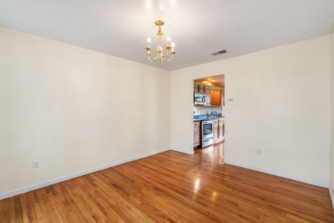
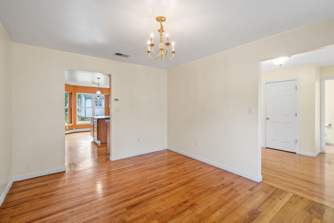
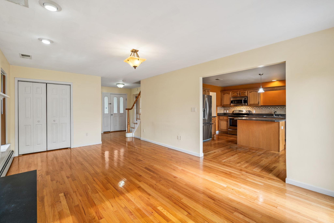
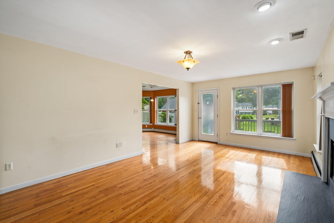
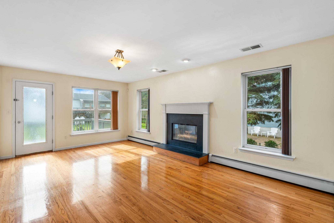
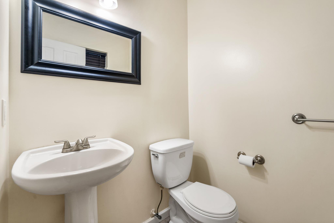
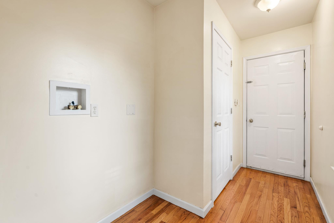
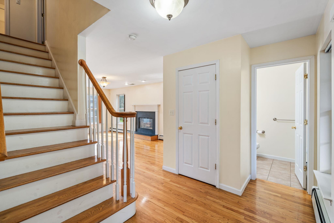
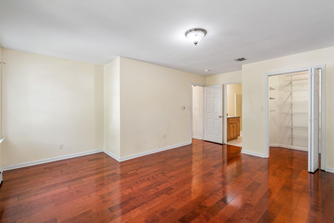
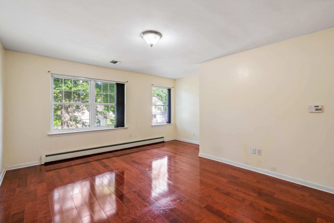
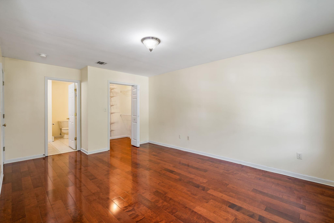
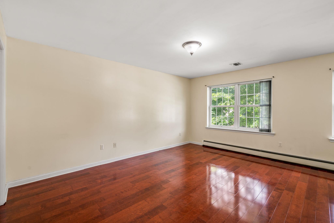
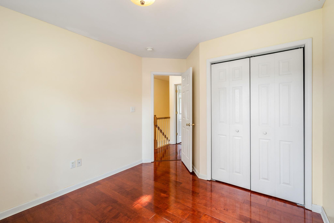
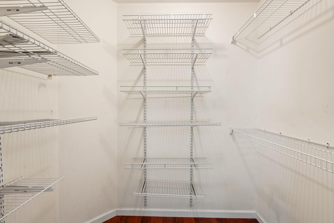
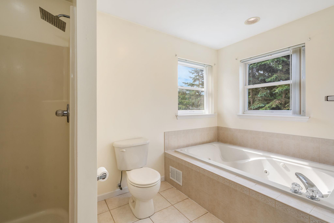
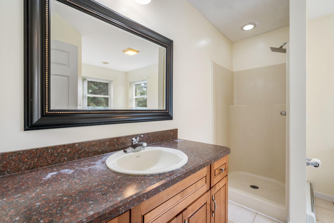
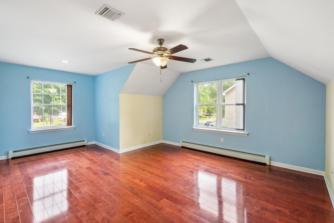
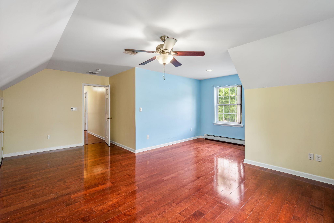
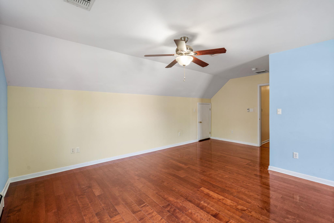
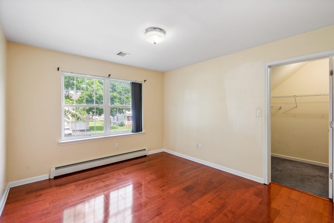
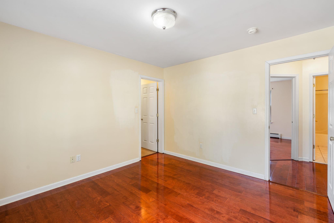
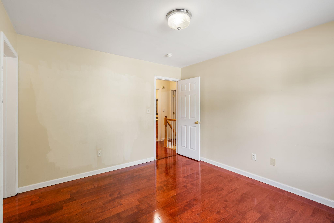
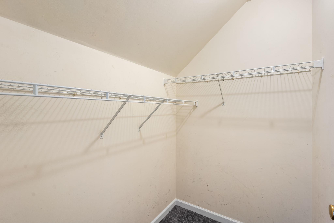
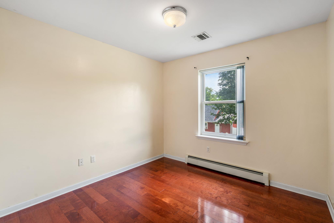
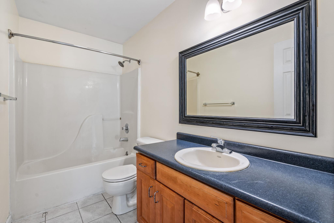
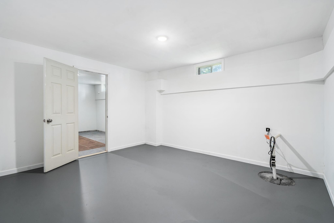
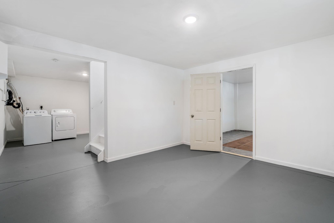
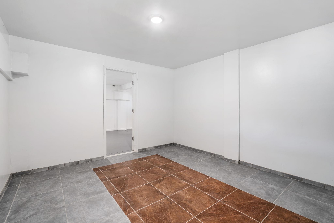
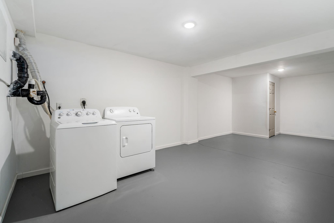
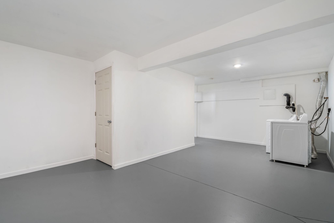
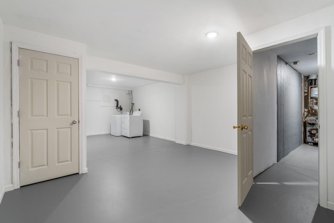
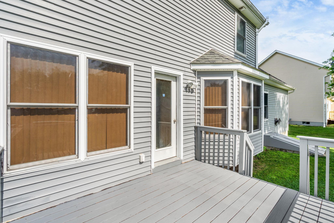
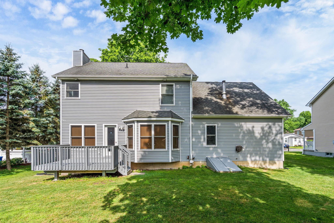
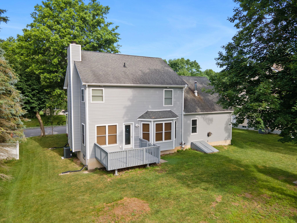
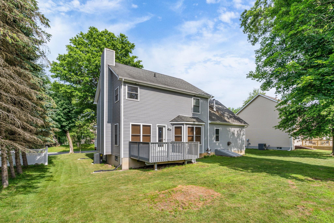
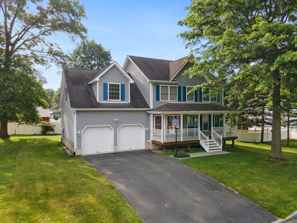
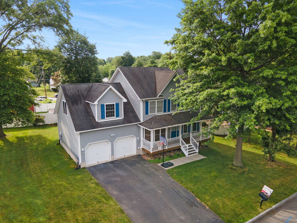
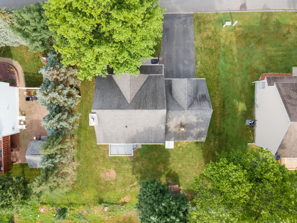
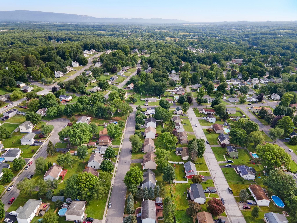
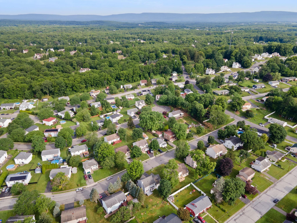
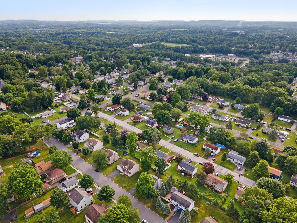
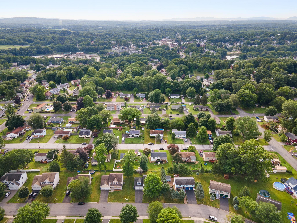
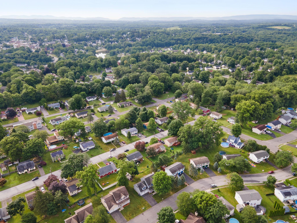
Welcome To This Beautifully Maintained 3-bedroom, 2.5-bath Colonial-style Home, Ideally Situated In The Heart Of The Village Of Walden. Enjoy The Convenience Of Being Just Moments From Charming Local Restaurants, Boutique Shopping, Schools, The Scenic Walden/wallkill Rail Trail, The Wallkill River, And All Five Village Parks. Plus, You're Only A 15-minute Drive To Major Highways, Including I-84—perfect For Commuters! Step Inside To Discover A Warm And Inviting Interior, Starting With The Spacious Eat-in Kitchen Featuring An Abundance Of Oak Cabinetry, Stainless Steel Appliances, Laminate Countertops With The Look Of Stone Slate, A Tiled Backsplash, Hardwood Flooring, Center Island, And A Walk-in Pantry. A Sunlit Dining Area With Picture Windows Flows Seamlessly Into The Formal Dining Room, Also Finished With Gleaming Hardwood Floors—perfect For Hosting Gatherings. The Main Level Also Offers A Generous Living Room With A Charming Decorative Fireplace, A Convenient Half Bath With Washer/dryer Hookups, And A Welcoming Entry Foyer. Upstairs, You’ll Find A Spacious Primary Suite Complete With An Extended Closet With Wire Shelving, Hardwood Floors, And A Private En-suite Bathroom Featuring A Jetted Tub And Separate Shower. Two Additional Bedrooms, A Second Full Bathroom, And An Oversized Office Or Bonus Room With A Ceiling Fan Complete The Upper Level. The Full Basement Includes A Utility Room And An Additional Set Of Washer/dryer Hookups, Providing Excellent Storage And Functionality. Enjoy Outdoor Living On The Rear Deck Overlooking A Spacious Backyard. Additional Highlights Include A Two-car Attached Garage And Ample Driveway Parking. This Move-in Ready Home Offers Space, Comfort, And An Unbeatable Location. Schedule Your Private Tour Today!
| Location/Town | Montgomery |
| Area/County | Orange County |
| Post Office/Postal City | Walden |
| Prop. Type | Single Family House for Sale |
| Style | Colonial |
| Tax | $11,510.00 |
| Bedrooms | 3 |
| Total Rooms | 10 |
| Total Baths | 3 |
| Full Baths | 2 |
| 3/4 Baths | 1 |
| Year Built | 2005 |
| Basement | Bilco Door(s), Full, Walk-Out Access |
| Construction | Frame |
| Lot SqFt | 8,000 |
| Cooling | Central Air |
| Heat Source | Baseboard, Hot Water |
| Util Incl | Cable Connected, Electricity Connected, Sewer Connected, Trash Collection Public, Water Connected |
| Patio | Covered, Deck, Porch |
| Days On Market | 2 |
| Lot Features | Cleared |
| Parking Features | Driveway, Garage, Off Street |
| Tax Assessed Value | 169400 |
| Tax Lot | 21 |
| School District | Valley Central (Montgomery) |
| Middle School | Valley Central Middle School |
| Elementary School | Walden Elementary School |
| High School | Valley Central High School |
| Features | First floor full bath, formal dining, granite counters, open kitchen, walk-in closet(s), washer/dryer hookup |
| Listing information courtesy of: Keller Williams Realty | |