RealtyDepotNY
Cell: 347-219-2037
Fax: 718-896-7020
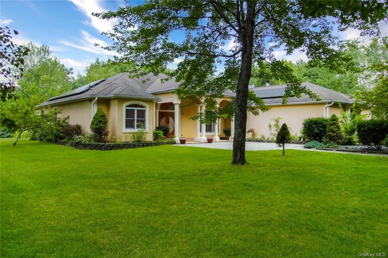
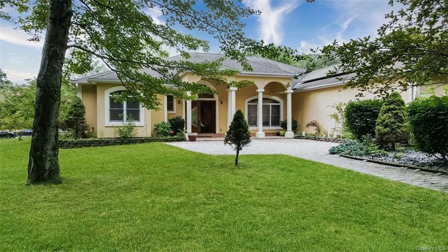
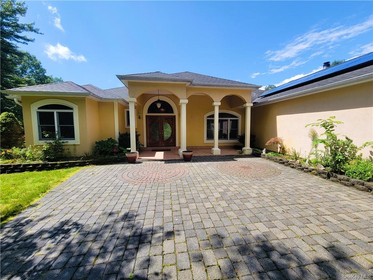
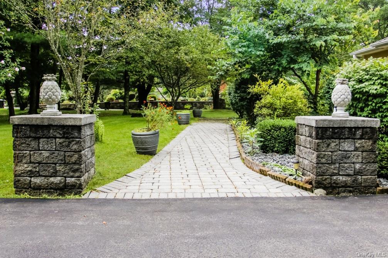
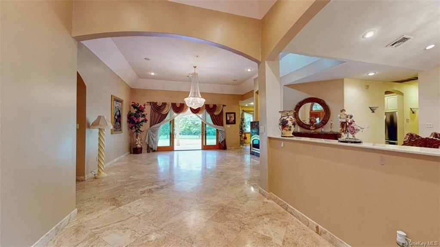
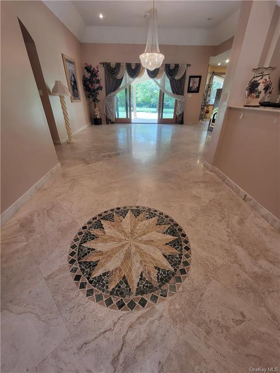
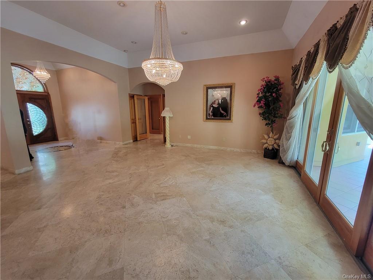
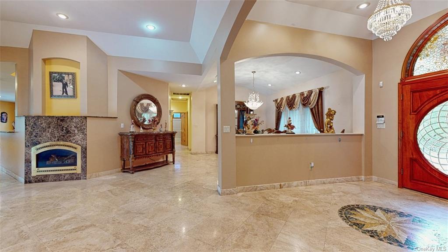
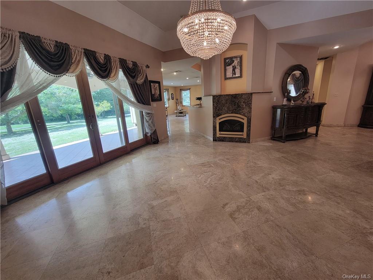
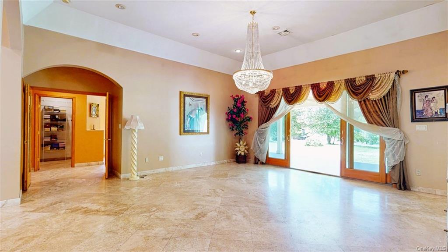
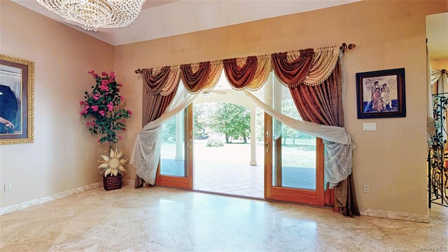
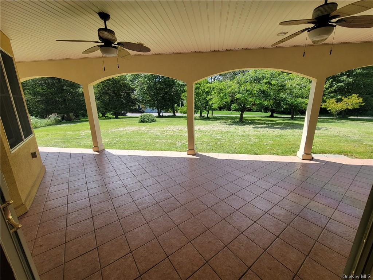
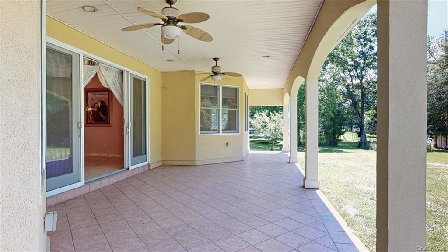
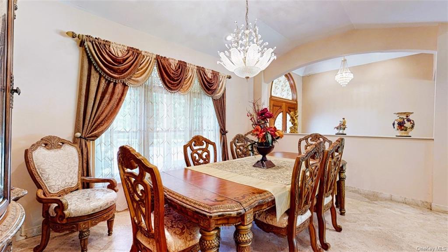
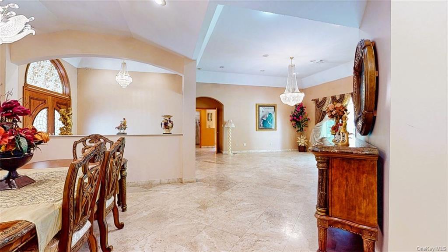
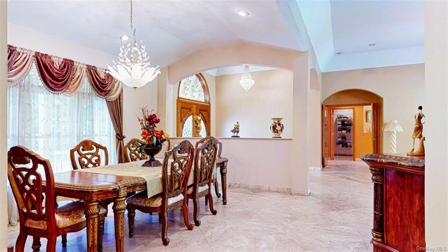
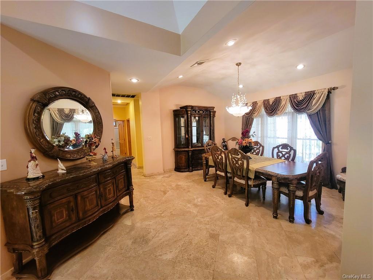
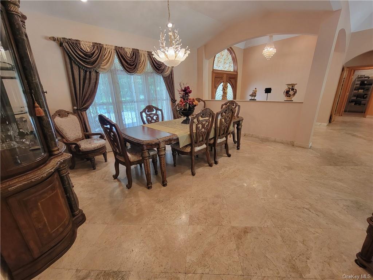
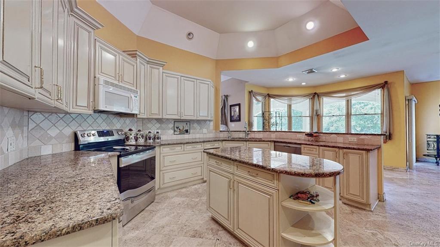
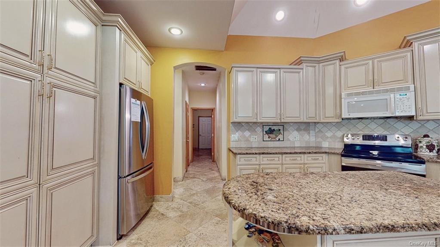
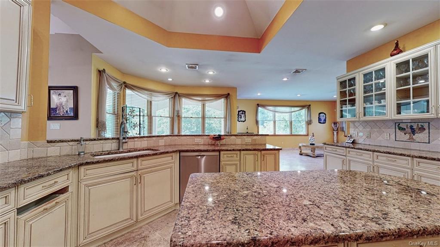
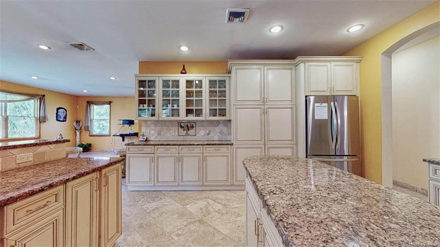
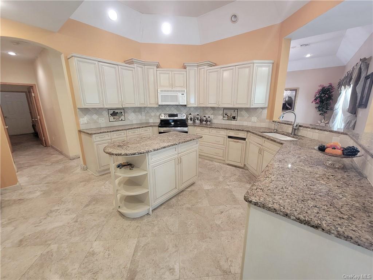
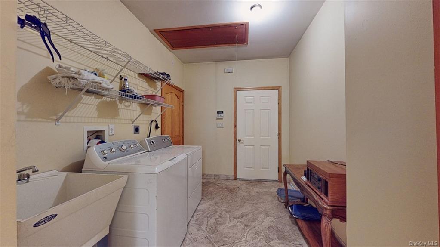
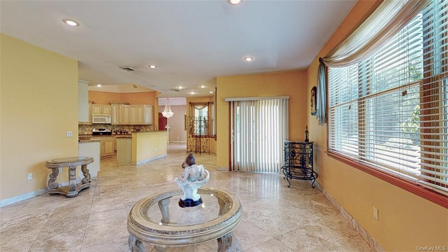
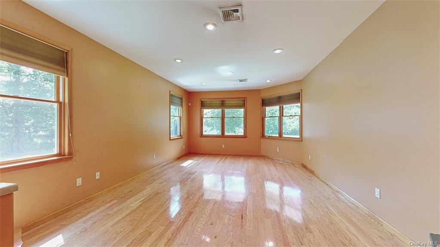
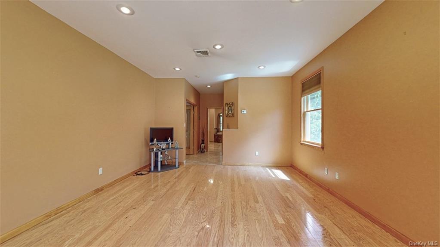
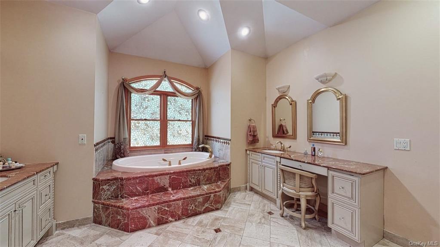
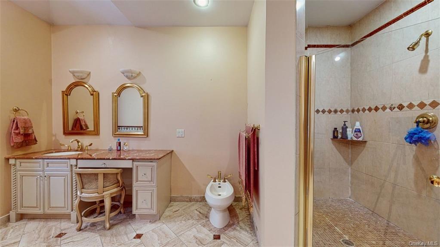
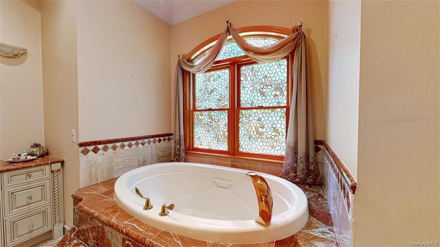
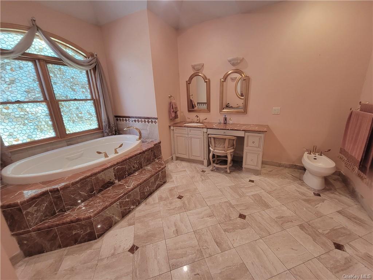
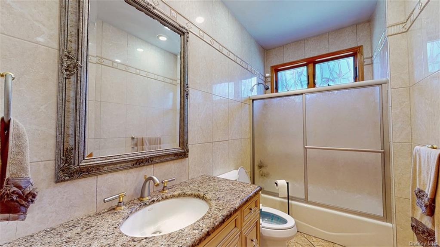
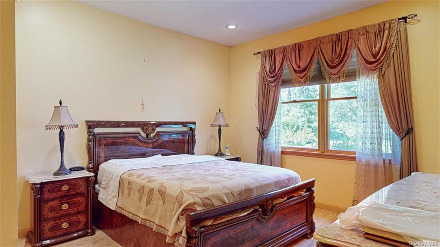
Custom Built Mediterranean With Grand Entry Way With High Ceilings On Almost An Acre Of Flat Property. House Was Built From A Florida Floor Plan The Owners Saw While Vacationing. Enter Through The Custom Double Door Entrance Way Into The Grand Foyer Which Leads In The Living Room With Tray Ceiling And Fireplace, The Large Kitchen With Tourette Ceiling Is Open To The Dinette Area And Family Room And Backs To The Dining Room That Can Sit 12 Or More. The Master With Hardwood Floors Is Large Enough For A King Size Bed And Sitting Area And Has Two Walk-in Closets & On-suite Master Bath With Jacuzzi Tub, Shower, Double Sinks And Bidet. Two Other Large Bedrooms With Hardwood Floors. No Detail Was Spared With Their Vision! All Travertine Tile & Hardwood Floors Throughout. The Home Sits On A 4 Home Cul-de-sac & Has A Huge 2 Car, Large Driveway, Covered Front And Rear Porches & Tons Of Natural Light. Priced According To Work Necessary. Sold As-is.
| Location/Town | Newburgh |
| Area/County | Orange |
| Post Office/Postal City | Walden |
| Prop. Type | Single Family House for Sale |
| Style | Ranch, Contemporary, Mediterranean |
| Tax | $11,000.00 |
| Bedrooms | 3 |
| Total Rooms | 7 |
| Total Baths | 3 |
| Full Baths | 2 |
| 3/4 Baths | 1 |
| Year Built | 2002 |
| Basement | None |
| Construction | Frame, Stucco |
| Lot SqFt | 40,511 |
| Cooling | Central Air |
| Heat Source | Oil, Forced Air |
| Property Amenities | Dishwasher, door hardware, dryer, garage door opener, garage remote, mailbox, refrigerator, washer |
| Patio | Patio, Porch |
| Community Features | Park |
| Lot Features | Level, Near Public Transit, Cul-De-Sec |
| Parking Features | Attached, 2 Car Attached, Driveway |
| Tax Assessed Value | 102000 |
| School District | Wallkill |
| Middle School | John G Borden Middle School |
| Elementary School | Leptondale Elementary School |
| High School | Wallkill Senior High School |
| Features | Master downstairs, first floor bedroom, bidet, cathedral ceiling(s), double vanity, eat-in kitchen, formal dining, entrance foyer, granite counters, high ceilings, marble bath, marble counters, master bath, open kitchen, pantry, walk-in closet(s) |
| Listing information courtesy of: RE/MAX Town & Country | |