RealtyDepotNY
Cell: 347-219-2037
Fax: 718-896-7020
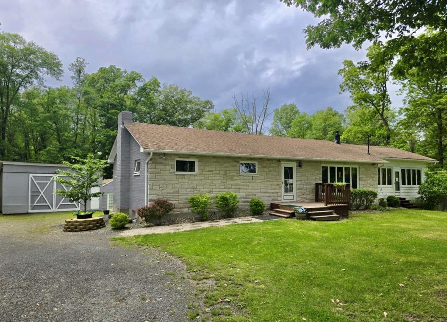
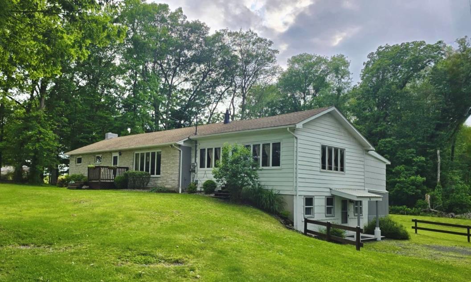
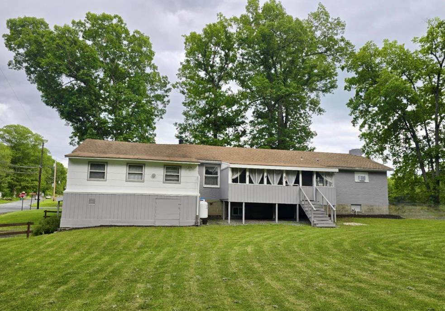
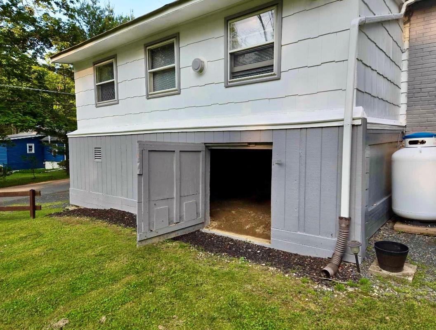
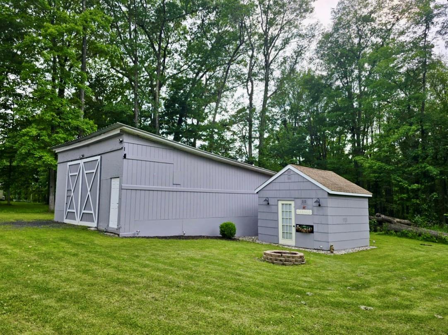
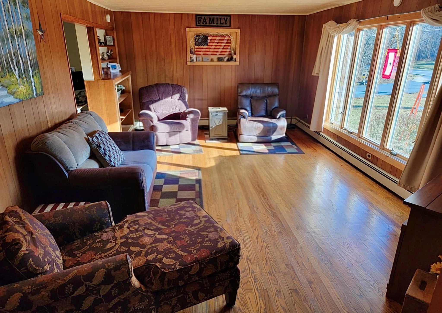
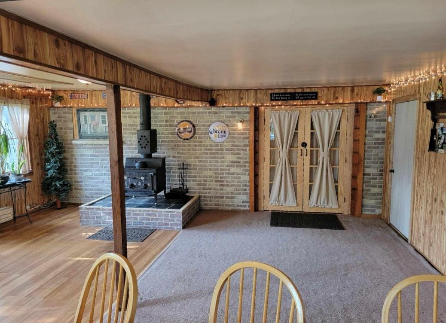
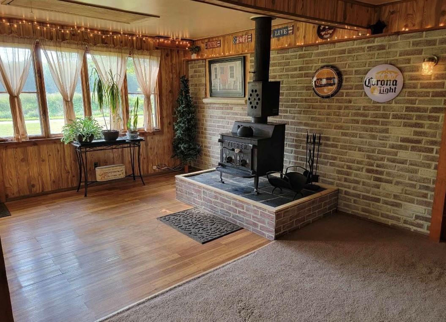
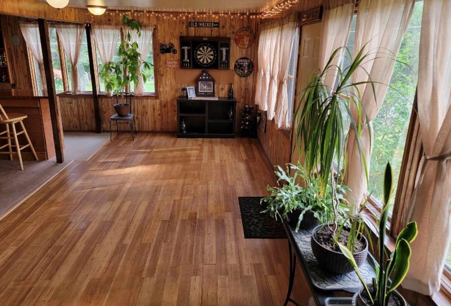
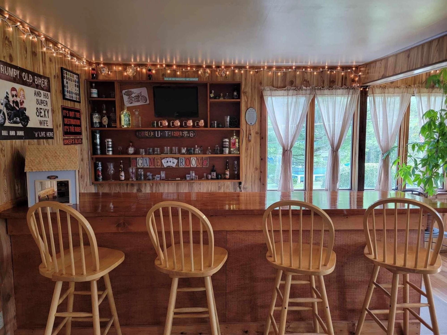
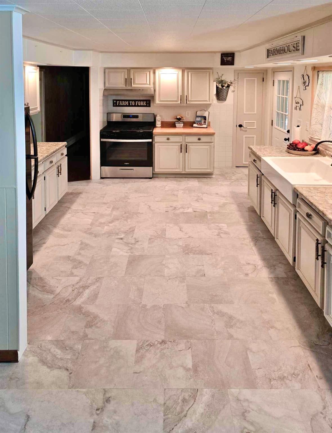
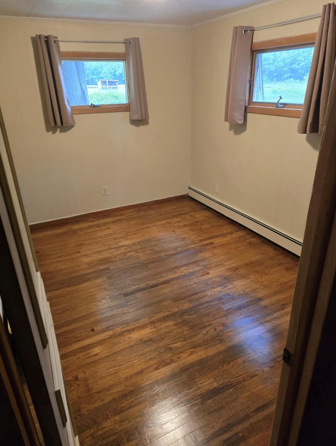
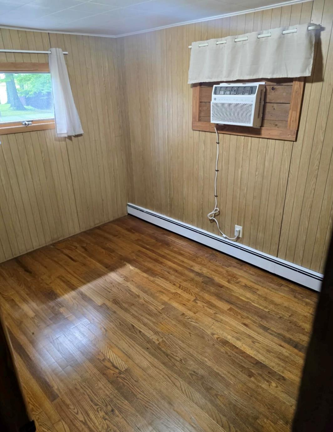
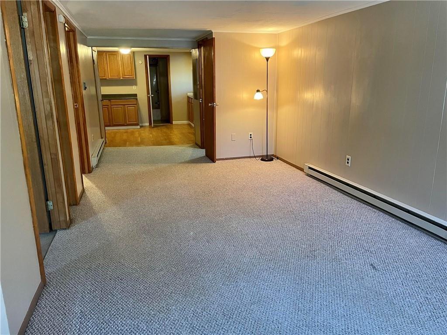
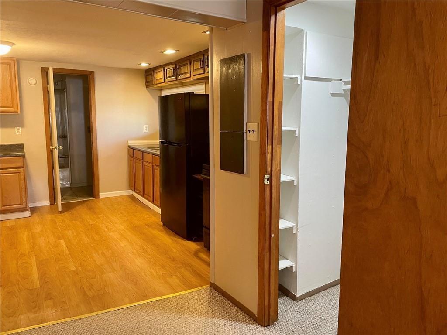
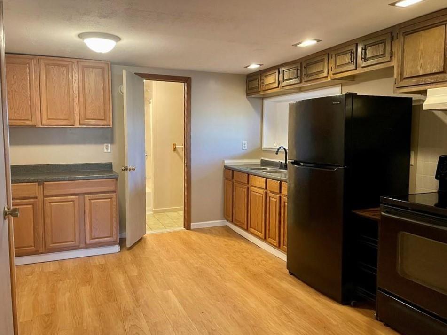
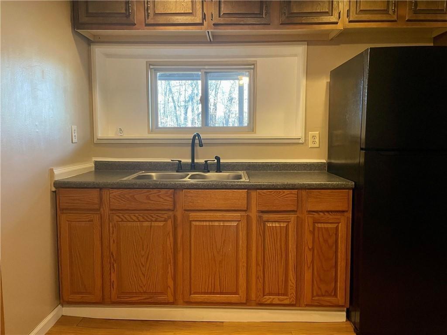
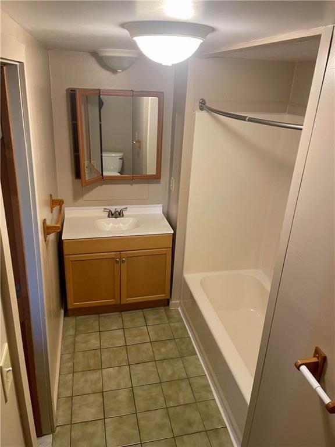
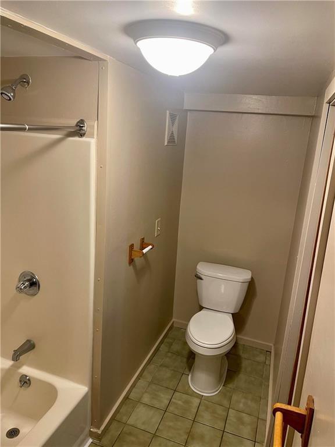
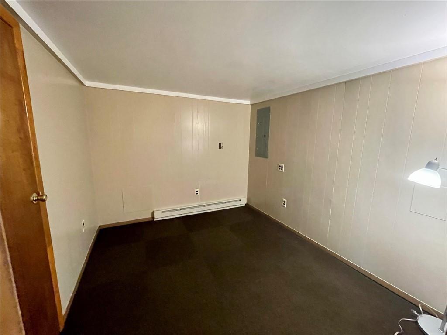
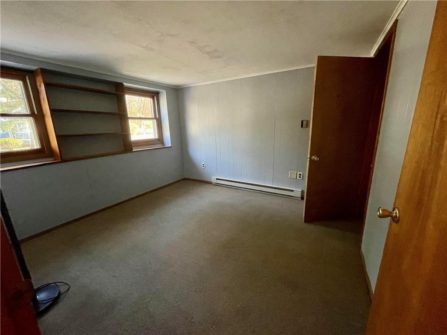
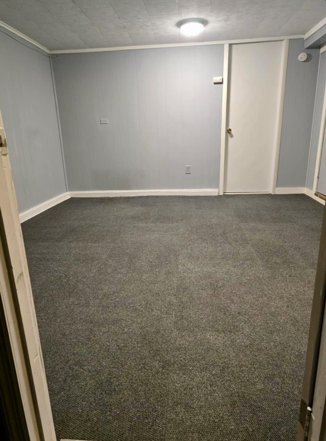
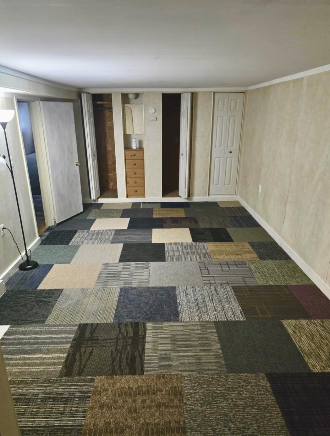
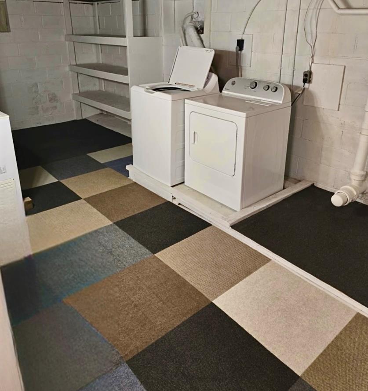
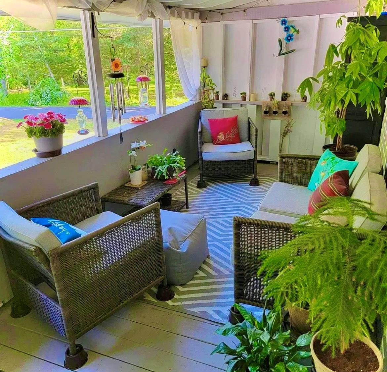
Welcome To This Spacious And Versatile 5-bedroom, 2-bathroom Duplex Perfectly Designed To Offer Flexibility And Comfort For Families Or Investors! The Upstairs Level Offers Original Hardwood Floors Throughout, 4 Bedrooms With Updated Light Fixtures Throughout, A Full Bathroom, And A Charming Farmhouse-style Kitchen Featuring Updated Flooring. An Inviting Bar Room With A Cozy Wood-burning Stove, Ideal For Family Gatherings Or Entertaining Friends. The Lower Level Is A Fully Independent 1-bedroom, 1-bathroom Unit With Four Additional Rooms That Can Serve As Offices, Extra Bedrooms, Or Creative Spaces. Both The Upper And Lower Units Feature Fully Equipped Kitchens With Appliances, And The Lower Unit Includes A Chest Freezer For Extra Storage. A Laundry Room Accessible From Both The Upstairs And Downstairs Units. This Setup Is Perfect For A Mother-daughter Arrangement, Rental Income To Help Pay Your Mortgage, Or Comfortable Living With Privacy! Outside, You’ll Find Ample Parking With Over 20 Spaces, A Spacious 38’ X 28’ Main Garage, A 15’ X 15’ Secondary Garage, And You'll Find Attached To The Home A Lockable 10’ X 27’ Storage Area— Ideal For Tools, Equipment, Or Seasonal Storage. The Roof Has Recently Been Professionally Cleaned, Boosting Both Appearance And Longevity! Nestled In A Peaceful, Wooded Setting Just 30 Minutes From Middletown And Newburgh, And Only 1.5 Hours From Nyc, This Duplex Offers The Perfect Blend Of Country Tranquility And City Convenience! Whether You’re Seeking A Multi-family Home That Supports Your Lifestyle Or A Smart Investment Opportunity With Solid Rental Potential, This Property Is A Rare Gem! Schedule Your Showing Today And Take The First Step Toward Owning This Exceptional Duplex!
| Location/Town | Shawangunk |
| Area/County | Ulster County |
| Post Office/Postal City | Wallkill |
| Prop. Type | Single Family House for Sale |
| Style | Split Ranch |
| Tax | $9,184.00 |
| Bedrooms | 5 |
| Total Baths | 2 |
| Full Baths | 2 |
| Year Built | 1964 |
| Basement | Full |
| Construction | Brick, Vinyl Siding |
| Total Units | 2 |
| Lot SqFt | 16,200 |
| Cooling | Wall/Window Unit(s) |
| Heat Source | Baseboard, Hot Water |
| Util Incl | Cable Connected, Electricity Connected, Phone Connected, Propane, Sewer Connected, Water Connected |
| Features | Fire Pit, Lighting, Mailbox, Rain Gutters |
| Patio | Covered, Porch |
| Days On Market | 177 |
| Window Features | Wood Frames |
| Lot Features | Back Yard, Front Yard, Part Wooded |
| Parking Features | Covered, Detached, Driveway, Garage, Off Street, Oversized, Private |
| Units | 2 |
| School District | Valley Central (Montgomery) |
| Middle School | Valley Central Middle School |
| Elementary School | Walden Elementary School |
| High School | Valley Central High School |
| Features | First floor bedroom, first floor full bath, ceiling fan(s), kitchen island, pantry, storage, walk through kitchen, washer/dryer hookup |
| Listing information courtesy of: Keller Williams Hudson Valley | |