RealtyDepotNY
Cell: 347-219-2037
Fax: 718-896-7020
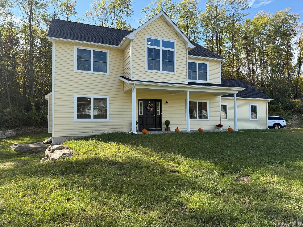
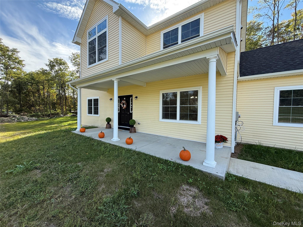
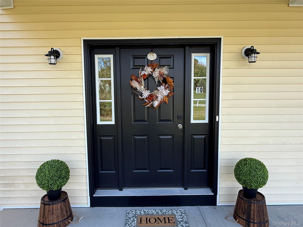
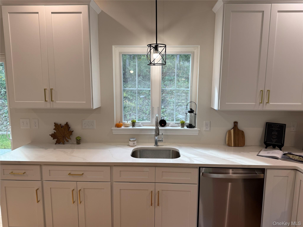
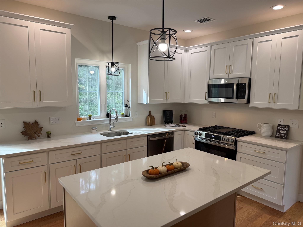
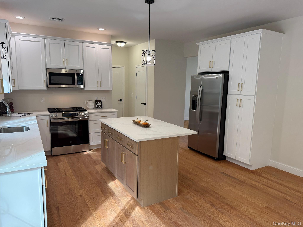
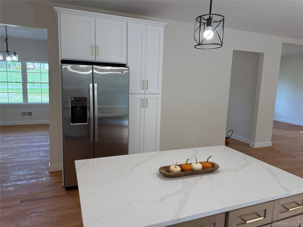
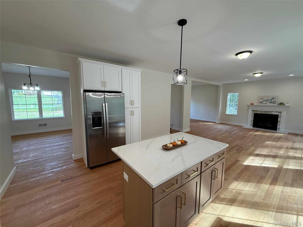
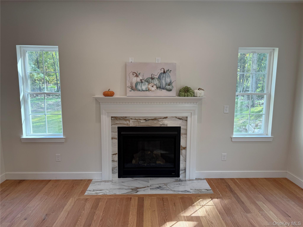
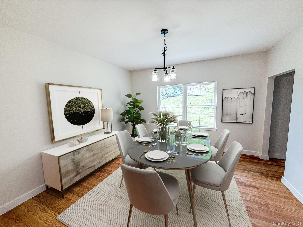
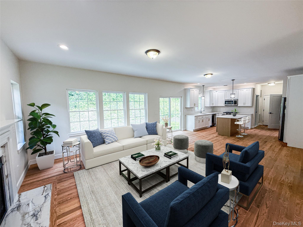
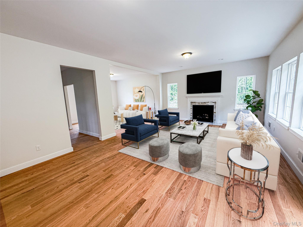
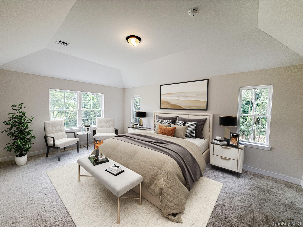
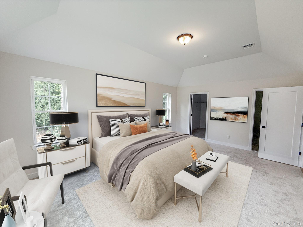
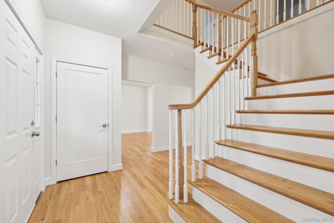
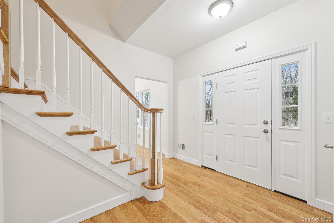
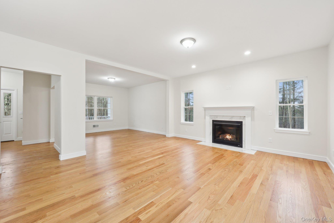
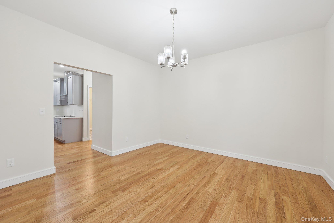
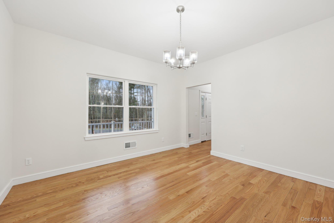
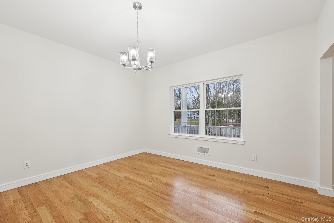
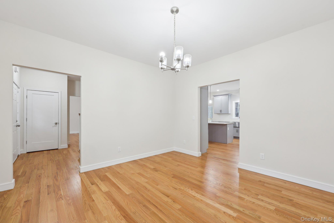
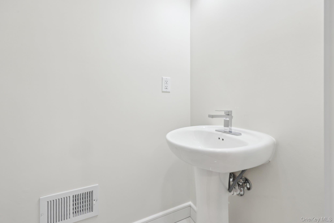
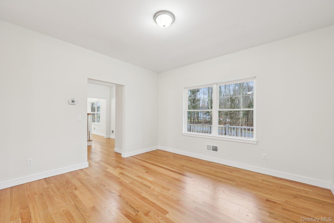
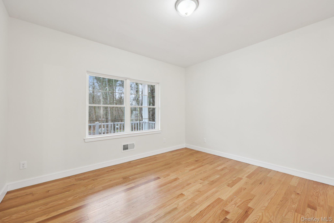
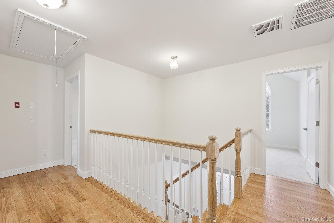
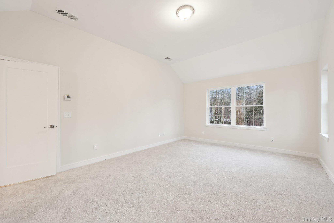
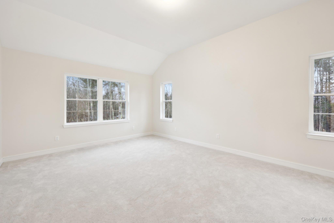
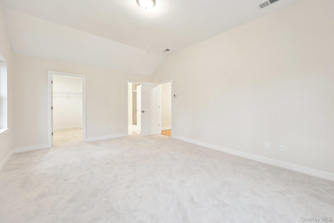
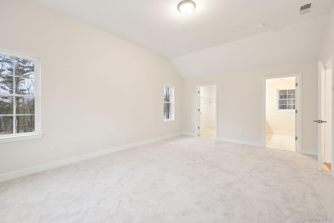
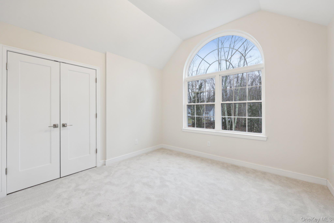
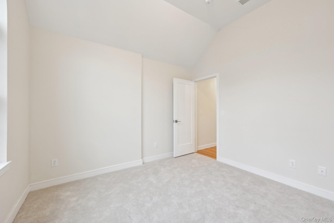
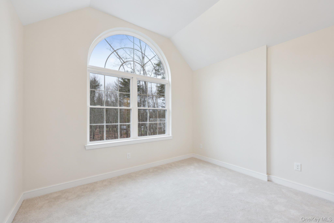
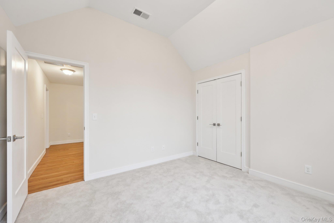
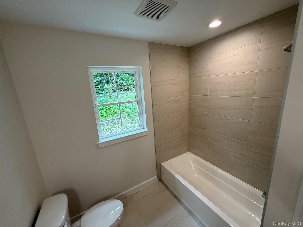
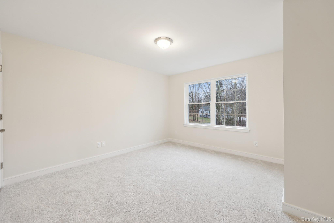
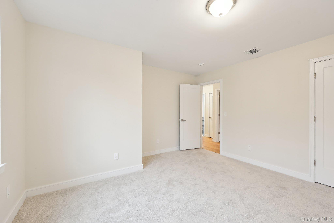
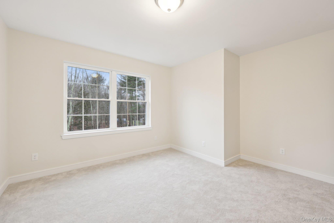
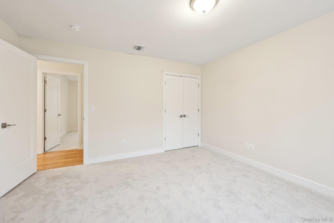
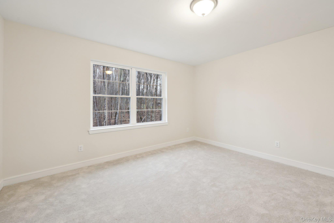
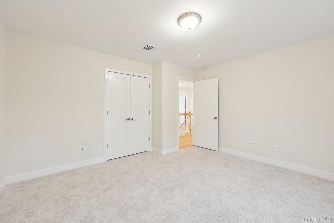
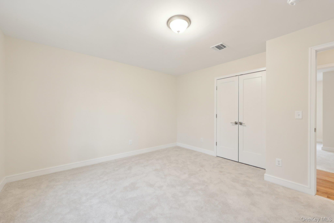
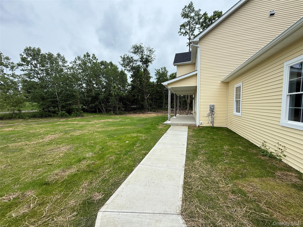
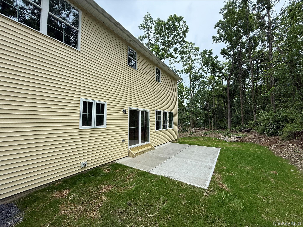
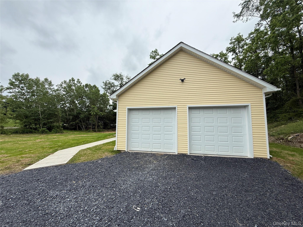
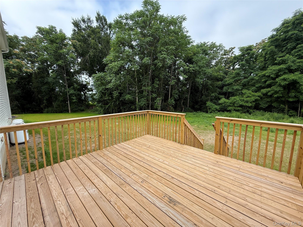
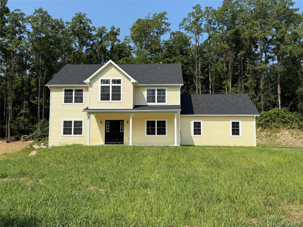
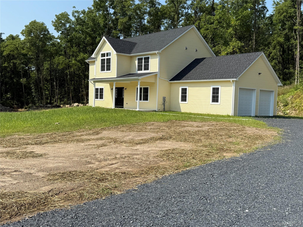
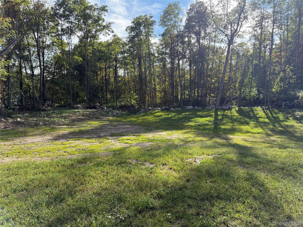
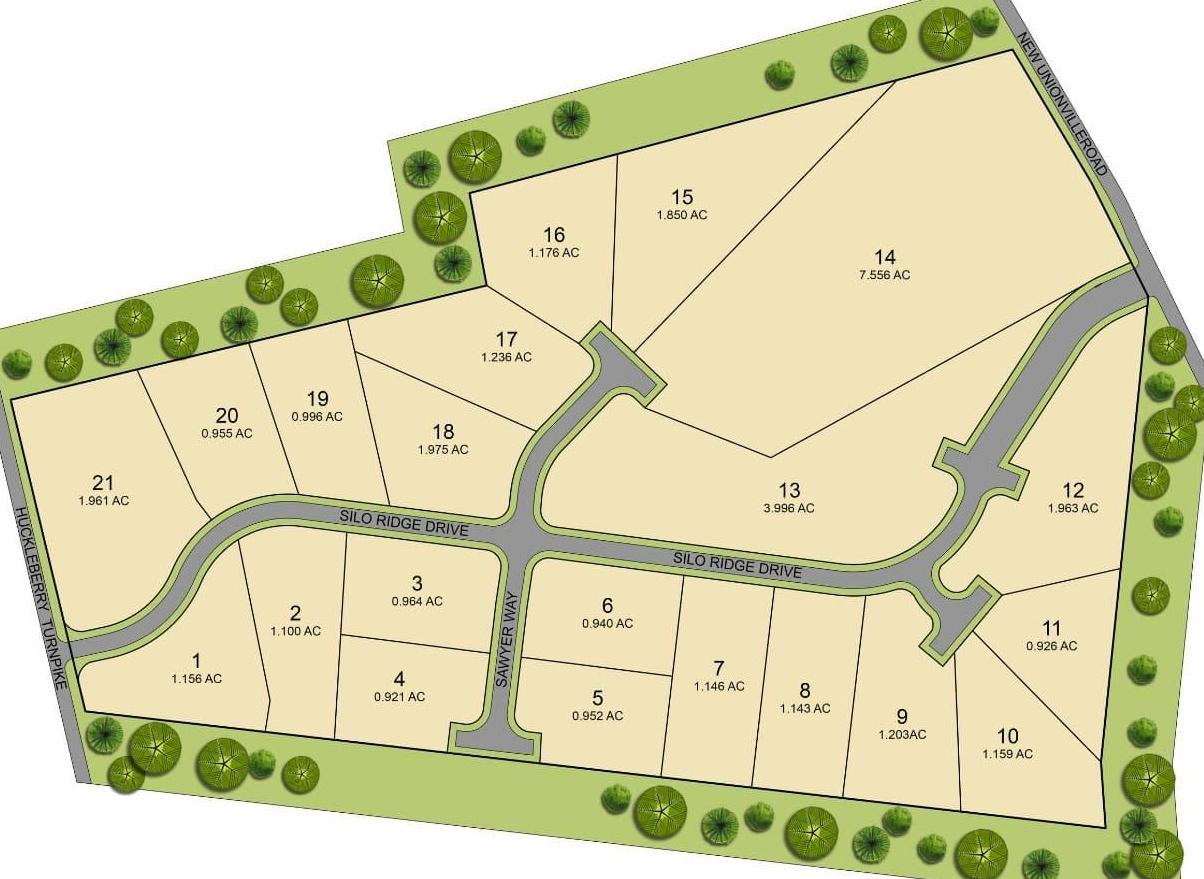
This Beauty Was Just Completed! Welcome Home To Huckleberry Ridge And This Stunning Cherrystone Model 4-bedroom, 2.5-bathroom Home Offers An Incredible Opportunity For Those Seeking Both Comfort And Entertainment. As You Step Inside, You'll Be Greeted By A Main Floor That Is Thoughtfully Designed For Relaxation And Enjoyment. Whether You Prefer Unwinding In The Living Room Or Spending Time In The Kitchen The Open Floor Plans Allows You To Enjoy The Cozy Gas Fireplace Which Sets The Perfect Ambiance For Any Occasion. The Chef's Kitchen Is A Culinary Enthusiast's Dream, Featuring Upgraded Cabinetry, Beautiful Countertops, An Island With Storage, Top-of-the-line Stainless Steel Appliances And Sliders To Your Walk-out Private Patio. Adjacent To The Kitchen Is A Spacious Dining Room, Providing Ample Space For Creating Lasting Memories With Loved Ones. Upstairs Features A Large Primary Bedroom With A Walk-in Closet, Full Ensuite Primary Bathroom With Walk In Shower. The Additional Bedrooms Are All A Nice Size And Offer Large Closets. A Full Guest Bathroom Completes The Upper Level. The Full Unfinished Basement Presents Endless Possibilities And Tons Of Storage. Convenience Is Key With A Two-car Garage Providing Plenty Of Parking Space. Outside, You Have A Covered Front Patio, A Private Back Patio And A Lot Of Yard Space. Virtual Floor Plan Is Of A Previously Built Home Just To Depict Quality. Don't Miss Out On The Opportunity To Make This Exceptional Property Your Own. Contact Us Today To Schedule A Showing And Experience All That Huckleberry Ridge Has To Offer! We Have Other Models Started With Construction Underway Starting At Just $584, 900 Call Now!
| Location/Town | Plattekill |
| Area/County | Ulster County |
| Post Office/Postal City | Wallkill |
| Prop. Type | Single Family House for Sale |
| Style | Colonial |
| Tax | $15,000.00 |
| Bedrooms | 4 |
| Total Rooms | 8 |
| Total Baths | 3 |
| Full Baths | 2 |
| 3/4 Baths | 1 |
| Year Built | 2025 |
| Basement | Unfinished |
| Construction | Frame, Vinyl Siding |
| Lot SqFt | 40,075 |
| Cooling | Central Air |
| Heat Source | Propane, Forced Air |
| Util Incl | Trash Collection Private |
| Condition | Actual, New Construction |
| Patio | Covered, Patio |
| Days On Market | 30 |
| Window Features | Screens |
| Lot Features | Near School, Views, Near Public Transit, Part Wooded |
| Parking Features | Attached, Driveway |
| Tax Assessed Value | 50000 |
| School District | Wallkill |
| Middle School | John G Borden Middle School |
| Elementary School | Plattekill Elementary School |
| High School | Wallkill Senior High School |
| Features | Formal dining, entrance foyer, granite counters, primary bathroom |
| Listing information courtesy of: Howard Hanna Rand Realty | |