RealtyDepotNY
Cell: 347-219-2037
Fax: 718-896-7020
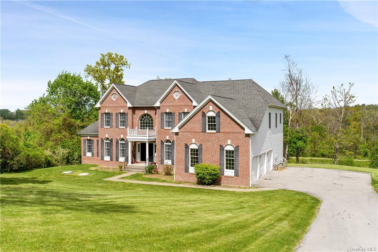
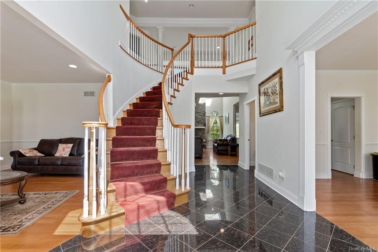
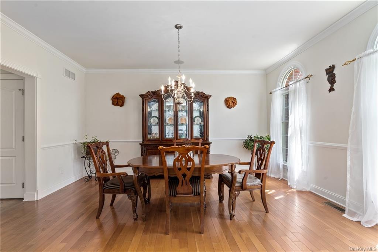
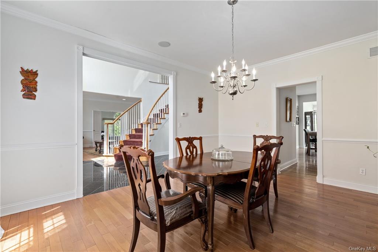
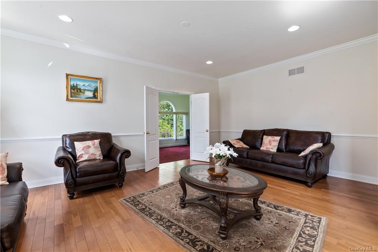
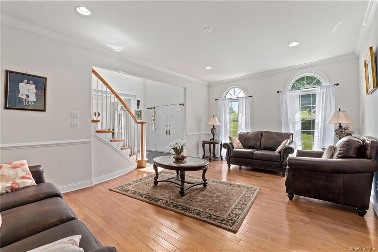
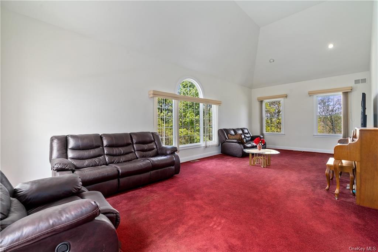
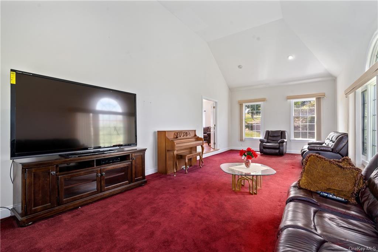
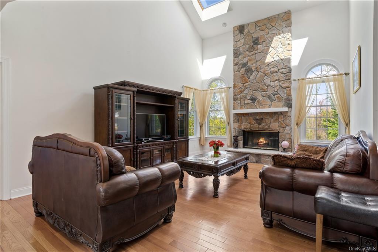
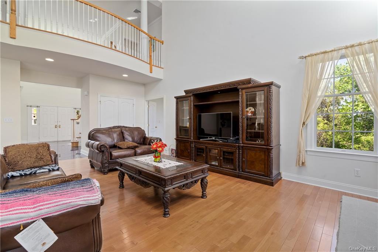
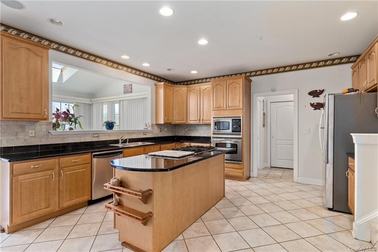
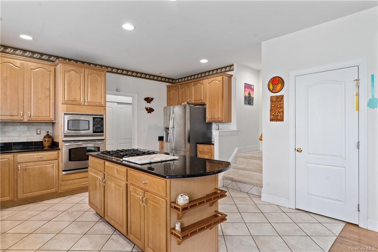
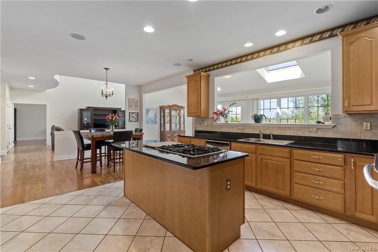
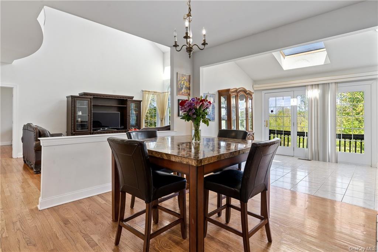
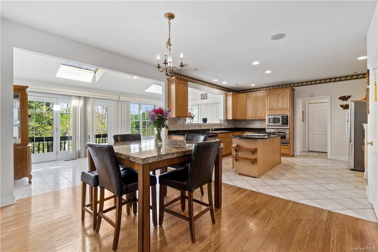
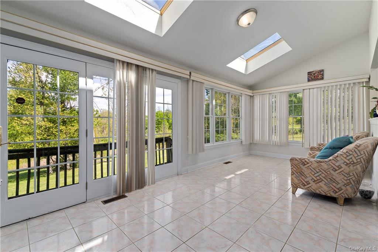
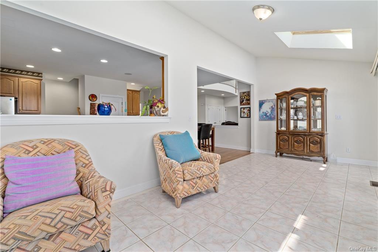
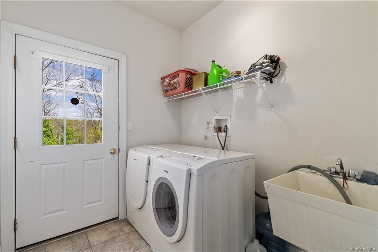
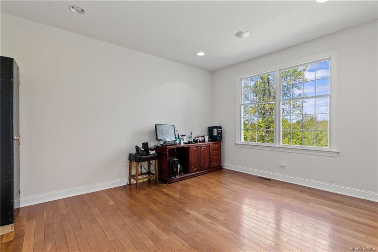
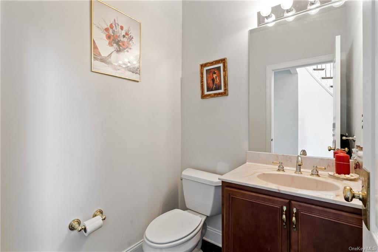
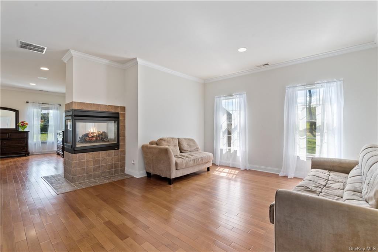
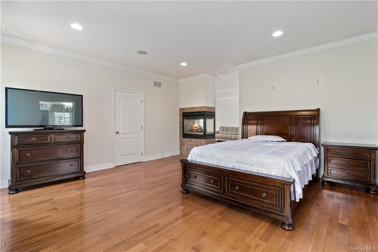
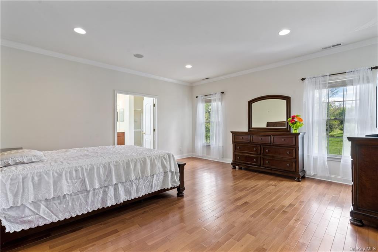
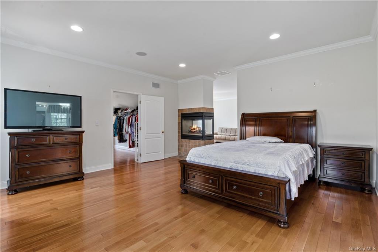
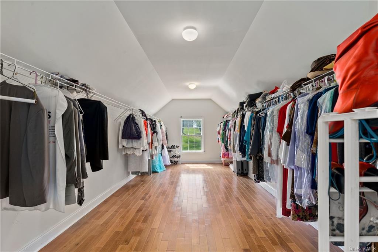
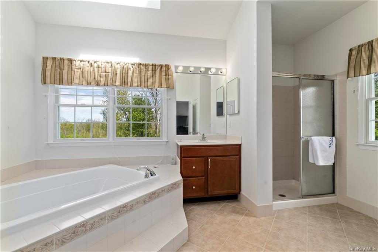
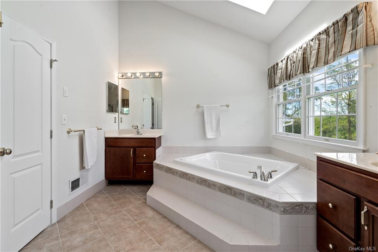
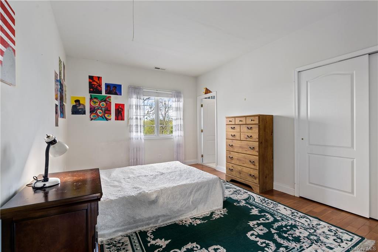
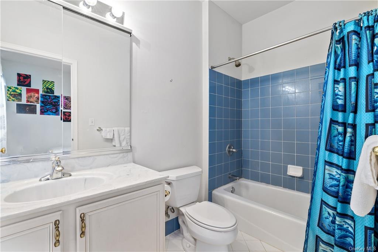
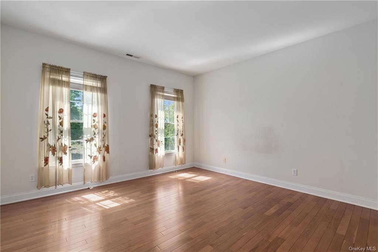
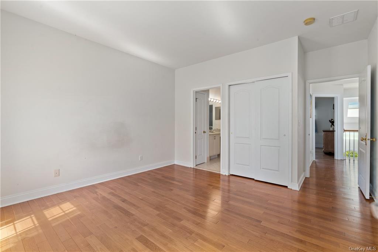
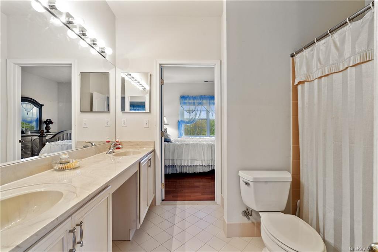
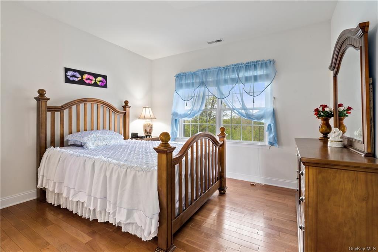
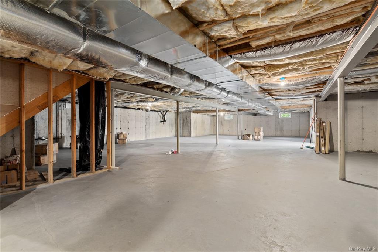
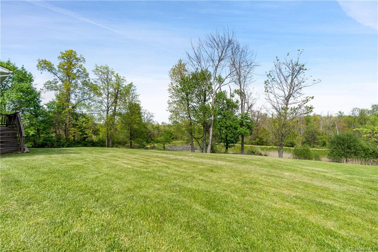
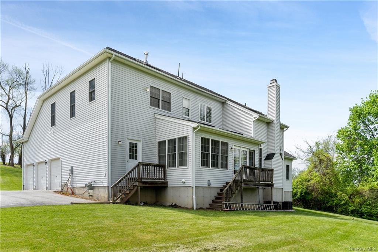
Welcome To 31 Sunflower Circle!!! The Grand Entry Foyer Features A Spectacular Chandelier And A Curved Staircase Leading To The 2nd Floor. A Formal Dining Room And A Large Living Room Flank The Entryway. The First Level Family Room W/gas Fireplace Leads Into An Eat-in Kitchen And Gourmet Over-sized Kitchen That Includes Granite Counter-tops, Hardwood Floors, A Gas Range, Oven, Microwave. There Is An Office Space Off The Family Room And A Laundry Room With Washer/dryer Off The Kitchen. There Is A Powder Room For Guests And A Spacious Game Room With Cathedral Ceilings Off The Living Room. The Second Level Has A Very, Very Large Suite, With A Spacious Sitting Room, And A Deep Walk-in Closet. This Suite Has A Jacuzzi Tub, Full Shower And Mountain Views. Additionally, There Are Double Bedrooms Which Share The Same Full Bath And A Fourth Bedroom With Its Own Full Bath. The Huge Unfinished Walk Out Basement With Steel Beams Is Just Waiting For You To Finish It Off Based On Your Needs.
| Location/Town | Fishkill |
| Area/County | Dutchess |
| Post Office/Postal City | Wappingers Falls |
| Prop. Type | Single Family House for Sale |
| Style | Colonial |
| Tax | $15,938.00 |
| Bedrooms | 4 |
| Total Rooms | 12 |
| Total Baths | 4 |
| Full Baths | 3 |
| 3/4 Baths | 1 |
| Year Built | 2005 |
| Basement | Unfinished, Walk-Out Access |
| Construction | Brick, Frame, Vinyl Siding |
| Lot SqFt | 277,042 |
| Cooling | Central Air |
| Heat Source | Natural Gas, Forced |
| Property Amenities | Ceiling fan, chandelier(s), cook top, dishwasher, dryer, light fixtures, microwave, refrigerator, shades/blinds, washer |
| Patio | Deck |
| Window Features | Skylight(s) |
| Lot Features | Easement, Part Wooded, Near Public Transit, Private |
| Parking Features | Attached, 3 Car Attached, Driveway |
| Tax Assessed Value | 706000 |
| School District | Beacon |
| Middle School | Rombout Middle School |
| Elementary School | J V Forrestal Elementary Schoo |
| High School | Beacon High School |
| Features | Cathedral ceiling(s), children playroom, den/family room, dressing room, eat-in kitchen, formal dining, entrance foyer, granite counters, high ceilings, kitchen island, master bath, multi level, open kitchen, powder room, walk-in closet(s), walk through kitchen |
| Listing information courtesy of: Coldwell Banker Realty | |