RealtyDepotNY
Cell: 347-219-2037
Fax: 718-896-7020
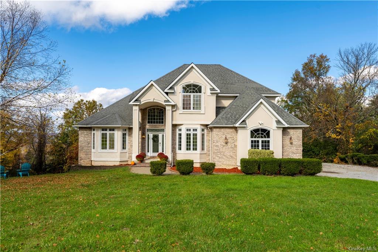
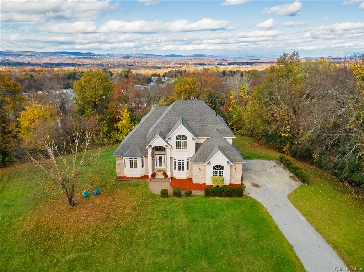
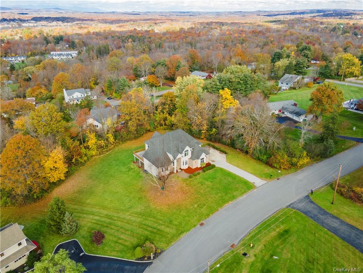
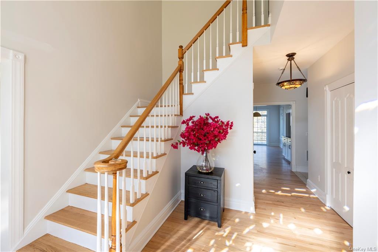
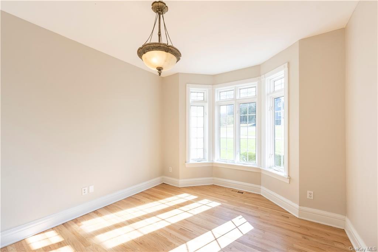
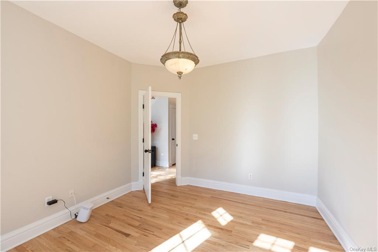
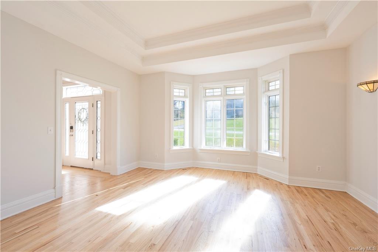
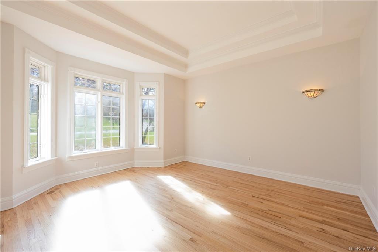
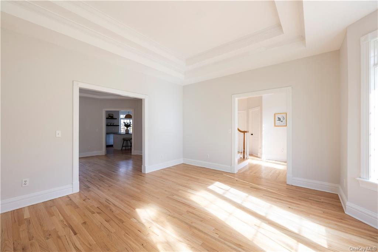
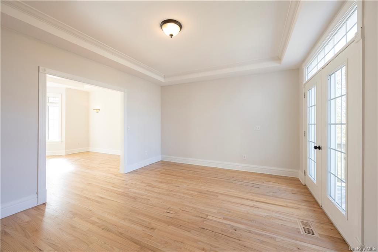
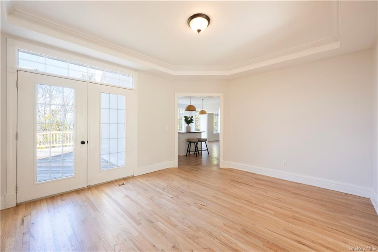
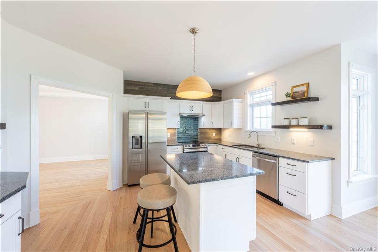
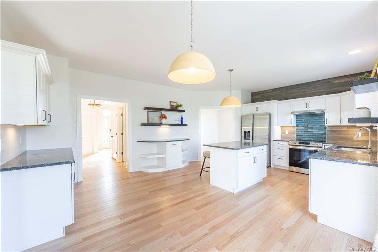
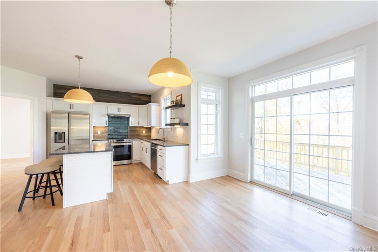
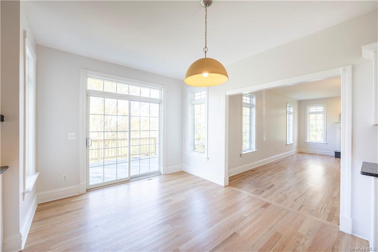
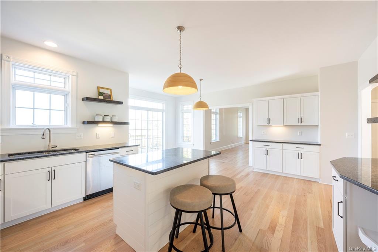
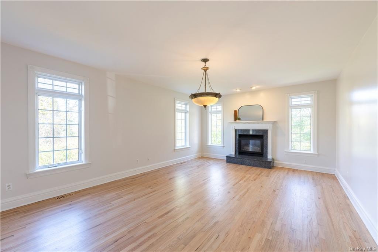
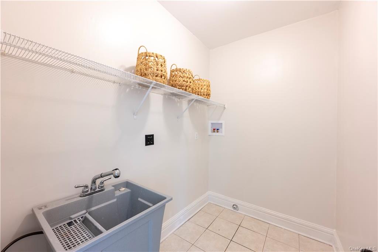
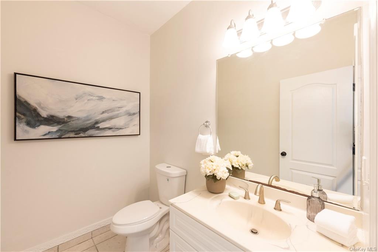
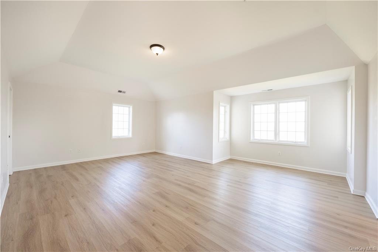
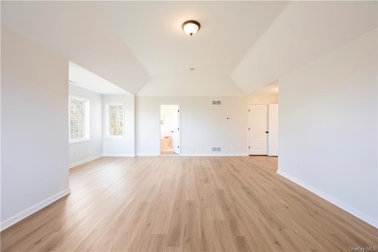
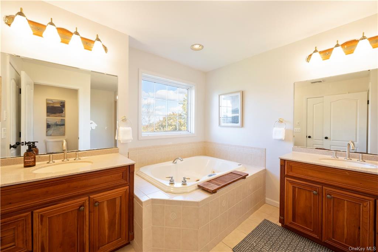
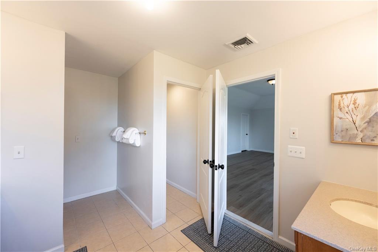
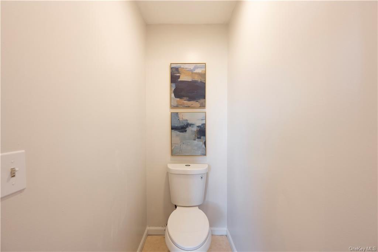
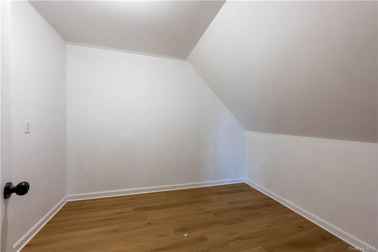
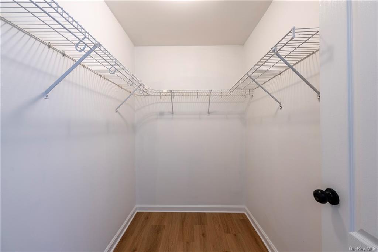
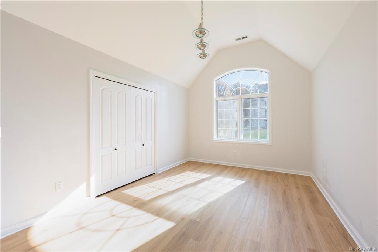
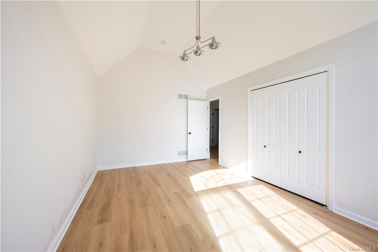
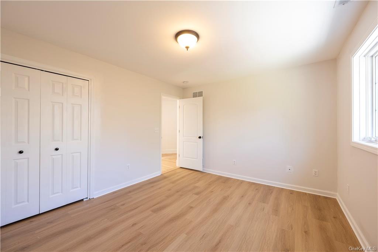
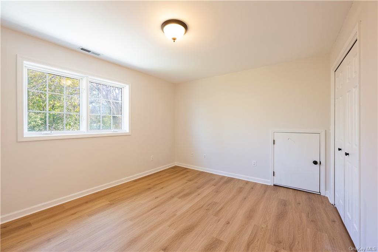
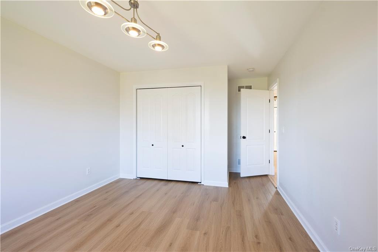
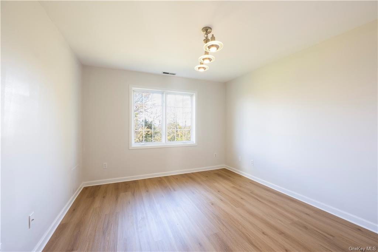
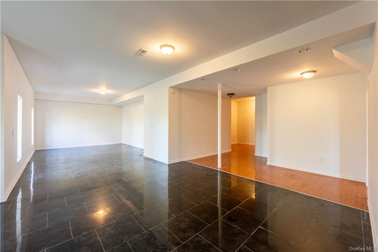
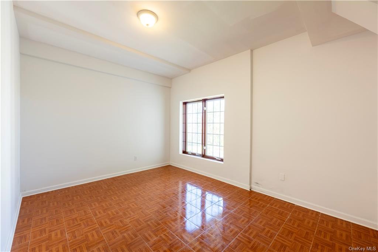
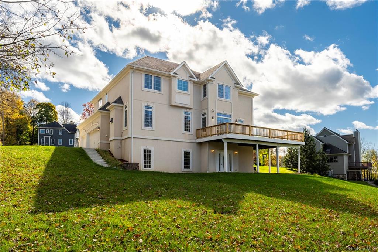
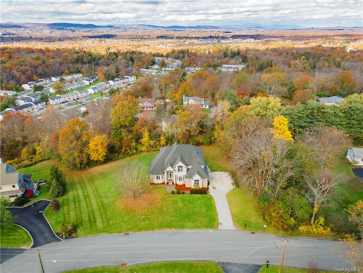
Close Your Eyes And Think Of The Perfect Place To Call Home And Then Enter 14 Peter Dr. What A Magnificent Home! This House Sparkles From Floor To Ceiling With Fresh Paint And Glistening Floors. A Two Story Foyer Kissed With Sunlight Welcomes You, Step To The Right Into The Bright Den/office Or To The Left Into The Large Sunlit Living Room With Trey Ceilings Which Leads You To The Dining Room Perfect For Entertaining With French Doors To The Expansive Back Deck. The Kitchen Is Spectacular - Spacious And Bright With White Cabinets, Granite Countertops And Gorgeous Tile Backsplash, Eating Area With Access To The Back Deck And A Large Family Room With Gas Fireplace. There Is A Lavatory And Laundry Room As Well. The Second Floor Will Not Disappoint. Spacious And Bright Primary Bedroom Suite With 2 Wic, Additional Sizable Room Suitable For Office/tv Room Or Closet, And Primary Bathroom With Soaking Tub. There Are 3 Additional Bedrooms All Sporting New Luxury Vinyl Flooring And A Full Bathroom. Wow. But There Is More, The Basement Offers A Large Family/media Room, Spare Room And Storage With Walk Out Access To The Back Yard Patio. The House Has Ca, 3 Car Garage, New Water Heater. Seasonal Views From The Back Deck.
| Location/Town | Wappinger |
| Area/County | Dutchess |
| Post Office/Postal City | Wappingers Falls |
| Prop. Type | Single Family House for Sale |
| Style | Colonial |
| Tax | $14,314.00 |
| Bedrooms | 5 |
| Total Rooms | 11 |
| Total Baths | 3 |
| Full Baths | 2 |
| 3/4 Baths | 1 |
| Year Built | 2001 |
| Basement | Finished, Full, Walk-Out Access |
| Construction | Block, Frame, Stucco |
| Lot SqFt | 44,431 |
| Cooling | Central Air |
| Heat Source | Oil, Forced Air |
| Property Amenities | Chandelier(s), dishwasher, refrigerator |
| Patio | Deck, Patio |
| Lot Features | Level, Sloped, Near Public Transit |
| Parking Features | Attached, 3 Car Attached, Driveway |
| Tax Assessed Value | 669000 |
| School District | Wappingers |
| Middle School | Wappingers Junior High School |
| Elementary School | Myers Corners School |
| High School | Roy C Ketcham Senior High Sch |
| Features | Den/family room, eat-in kitchen, formal dining, entrance foyer, granite counters, high ceilings, kitchen island, master bath, powder room, soaking tub, walk-in closet(s) |
| Listing information courtesy of: Century 21 Alliance Rlty Group | |