RealtyDepotNY
Cell: 347-219-2037
Fax: 718-896-7020
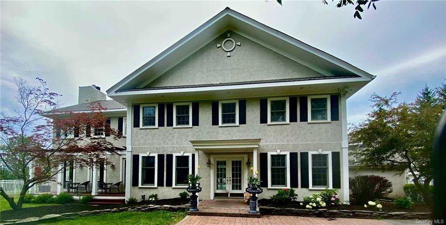
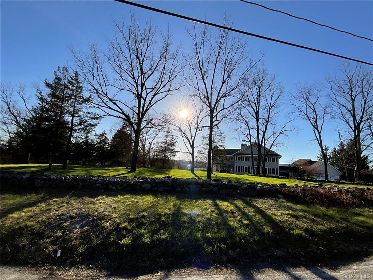
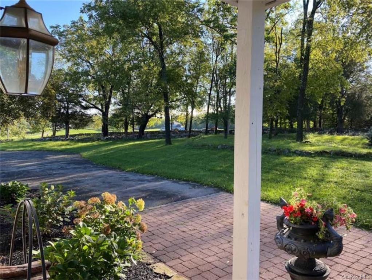
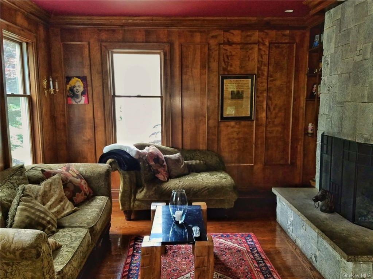
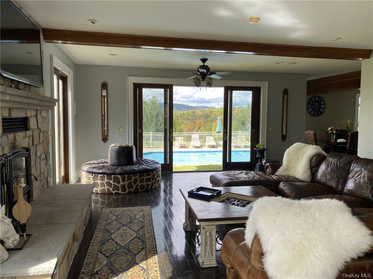
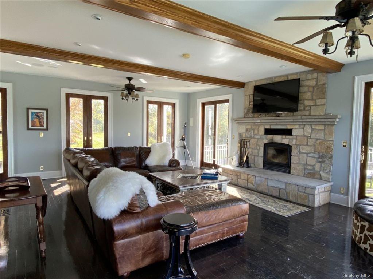
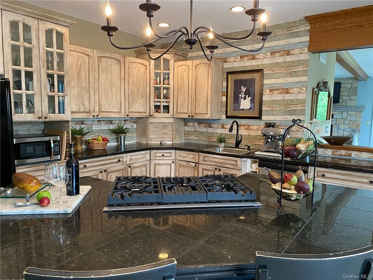
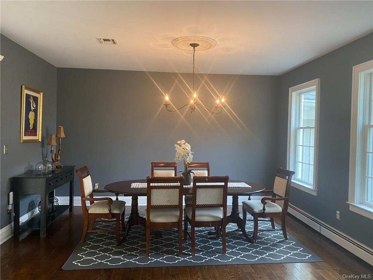
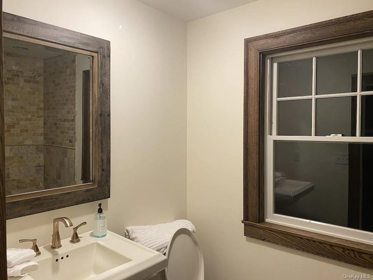
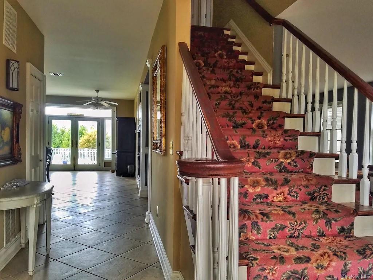
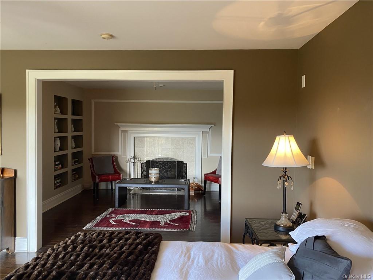
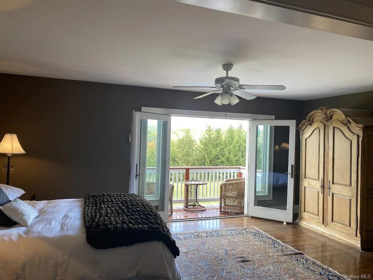
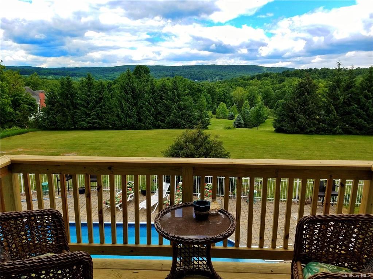
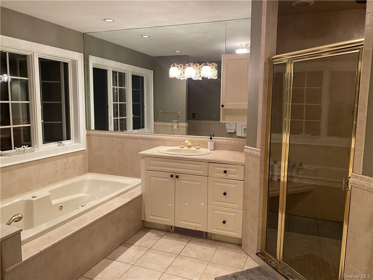
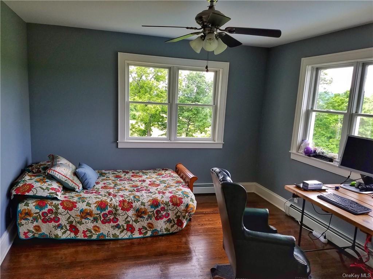
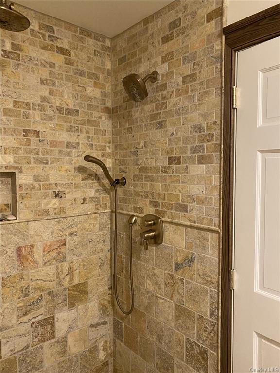
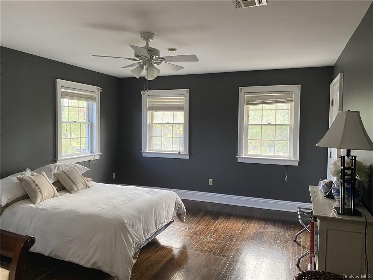
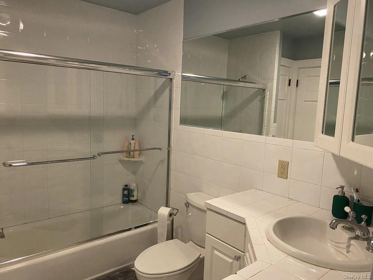
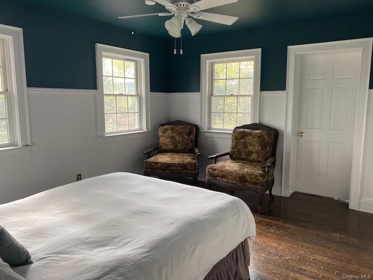
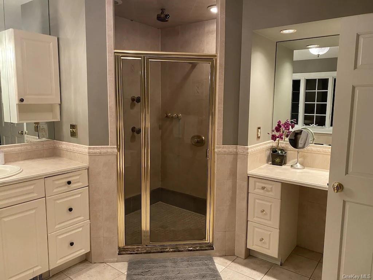
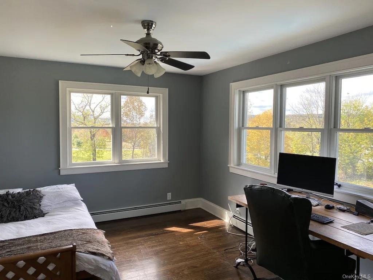
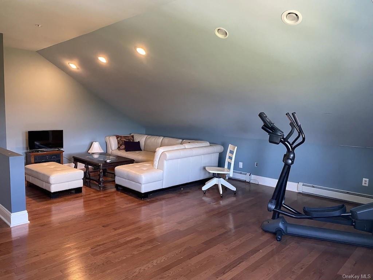
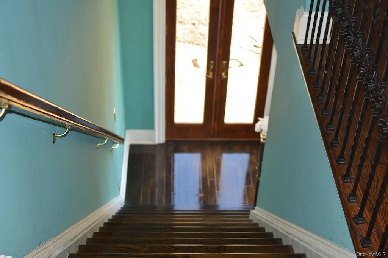
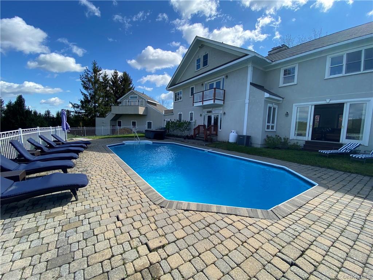
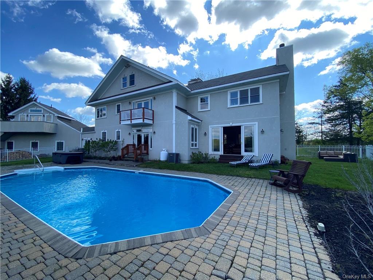
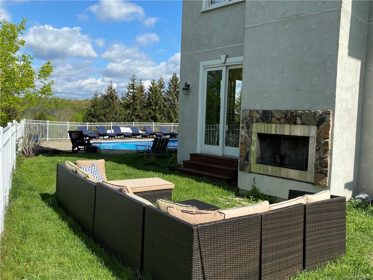
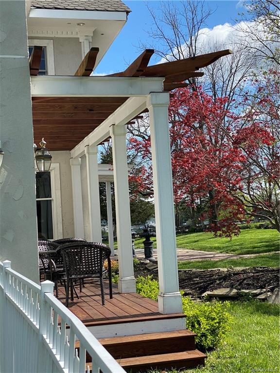
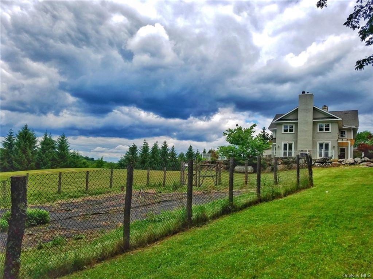
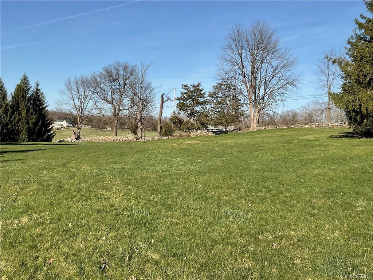
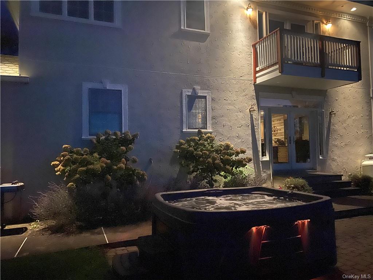
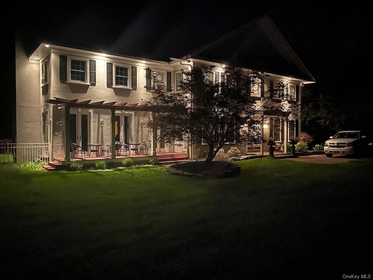
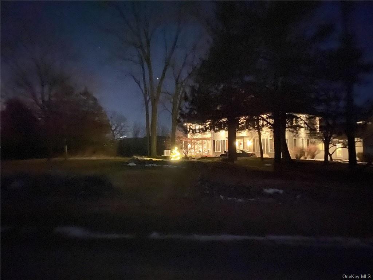
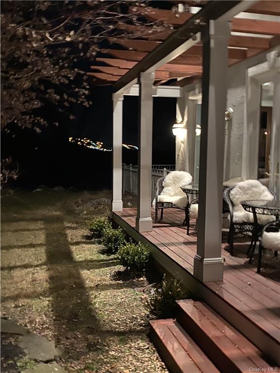
This Spacious Colonial Home Is Priced To Sell, Is In Excellent Condition, And Is Immediately Available. It Is In The Desirable Town Of Warwick. It Has 4 Fplcs: A Two-sided Indoor/outdoor Fplc Serving The Family Rm And Deck, The Other 2 Are In The Den And The Primary Bedroom. It Boasts A Primary Bath And N Suite Sitting Room With A Fplc! There Is A Separate Guest Suite Over The 3-car Garage With A Private Entrance, Balcony, And Kitchenette. The Home's Location Offers Active Lifestyle Opportunities Like Visiting Mountain Creek Skiing /water Park, Only Minutes Away In Vernon, N.j., Greenwood Lake, Drive-in Movies, Apple Picking, Wineries, And 7 Championship Golf Courses At Crystal Springs! For Relaxing Downtime There's Shopping/dining In The Village Of Warwick. Views Abound From This 6250 Sq/ft Custom Home On 4.8 Acres Of Privacy Provided By Country Stone Walls Encompassing The Home And 30 Foot Pines. There Is An Electric Dog Fence Around The Entire Property Ready For Your Family Pets!
| Location/Town | Warwick |
| Area/County | Orange |
| Prop. Type | Single Family House for Sale |
| Style | Colonial, Contemporary |
| Tax | $24,000.00 |
| Bedrooms | 6 |
| Total Rooms | 11 |
| Total Baths | 5 |
| Full Baths | 4 |
| 3/4 Baths | 1 |
| Year Built | 1998 |
| Basement | Full |
| Construction | Block, Frame, Stucco |
| Lot SqFt | 156,816 |
| Cooling | Central Air |
| Heat Source | Oil, Forced Air |
| Features | Balcony, Juliet Balcony |
| Property Amenities | Ceiling fan, dishwasher, door hardware, dryer, hot tub, light fixtures, mailbox, microwave, refrigerator |
| Pool | In Ground |
| Patio | Deck, Patio, Wrap Around |
| Window Features | Oversized Windows, Wall of Windows |
| Community Features | Golf, Park, Near Public Transportation |
| Lot Features | Part Wooded, Sloped |
| Parking Features | Attached, 3 Car Attached, Driveway, Off Street, Other |
| Tax Assessed Value | 109000 |
| School District | Warwick Valley |
| Middle School | Warwick Valley Middle School |
| Elementary School | Call Listing Agent |
| High School | Warwick Valley High School |
| Features | Dining alcove, dressing room, eat-in kitchen, formal dining, entrance foyer, granite counters, guest quarters, high ceilings, high speed internet, home office, kitchen island, legal accessory apartment, marble bath, marble counters, master bath, multi level, open kitchen, pantry, pass through kitchen, soaking tub, stall shower, storage, walk-in closet(s) |
| Listing information courtesy of: Five Star Realty Group Intl | |