RealtyDepotNY
Cell: 347-219-2037
Fax: 718-896-7020
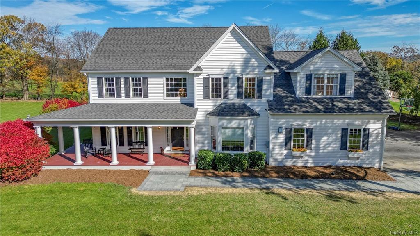
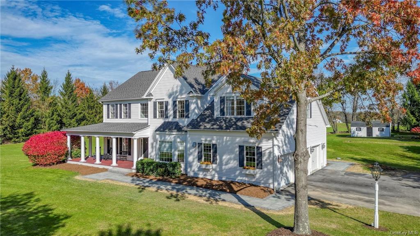
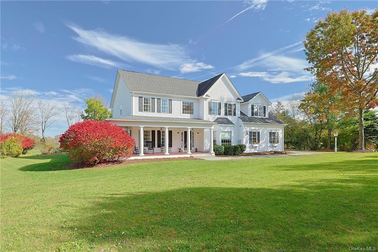
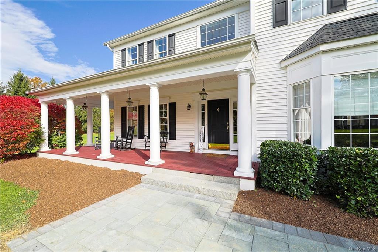
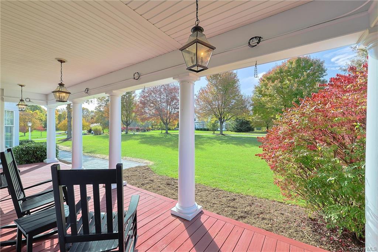
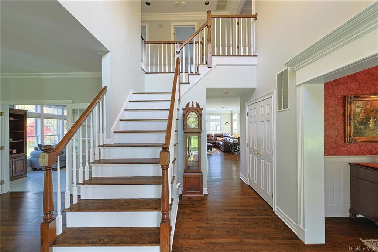
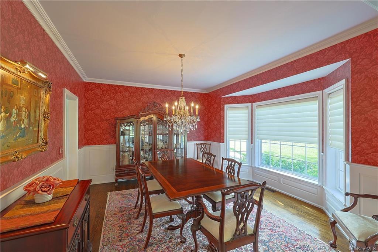
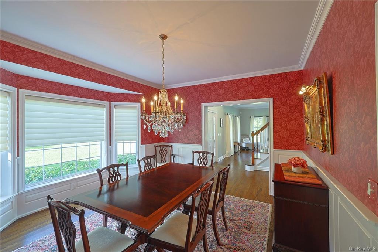
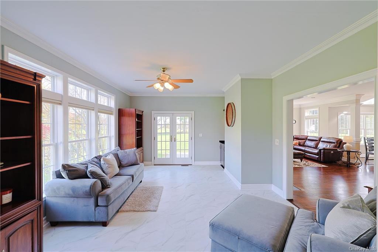
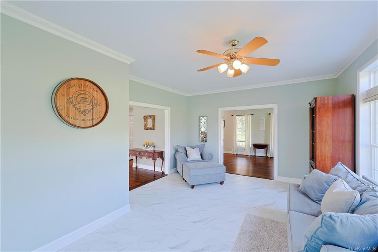
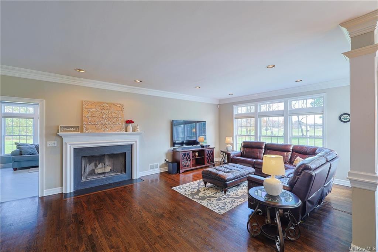
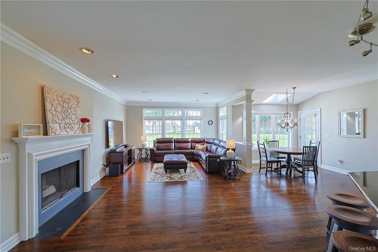
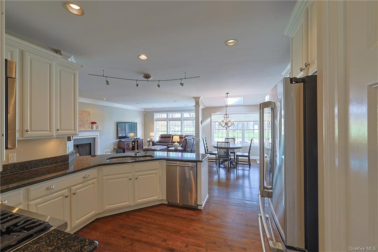
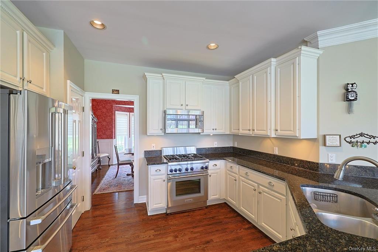
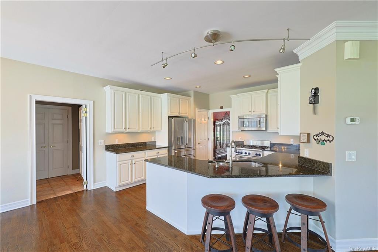
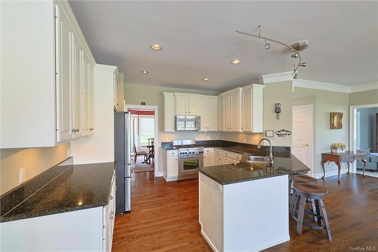
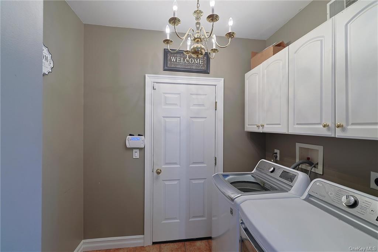
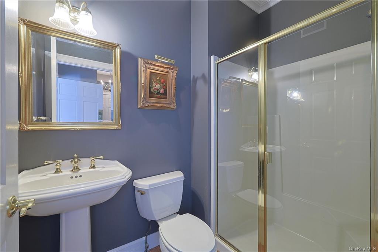
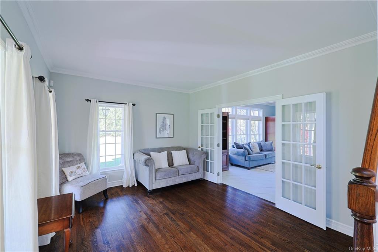
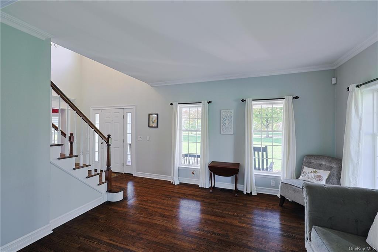
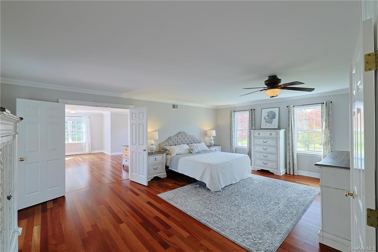
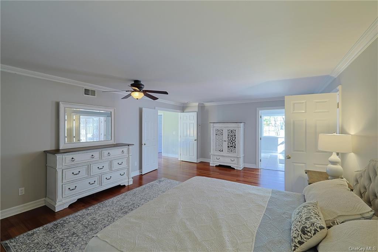
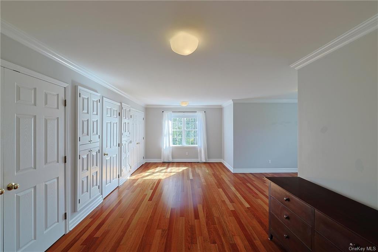
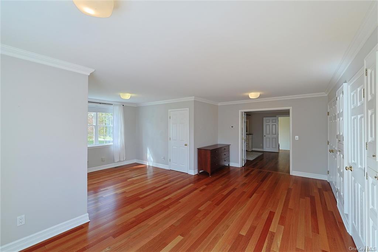
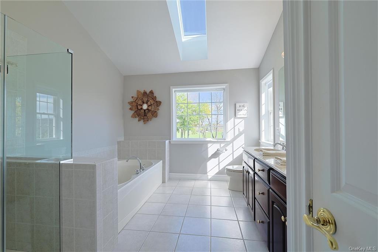
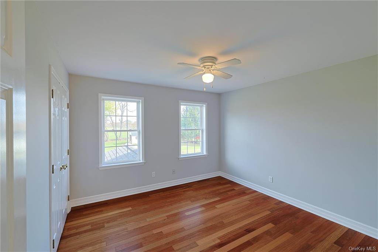
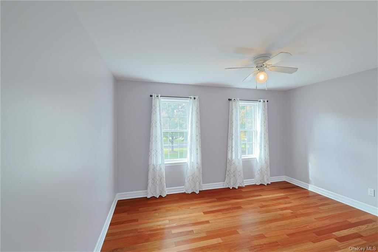
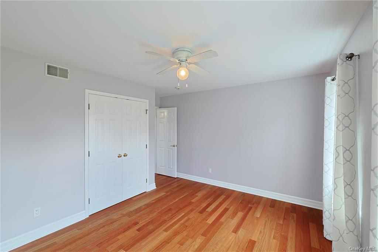
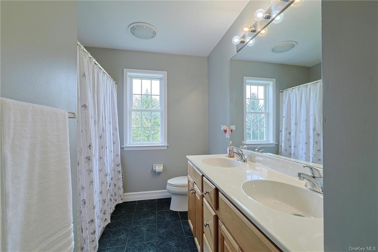
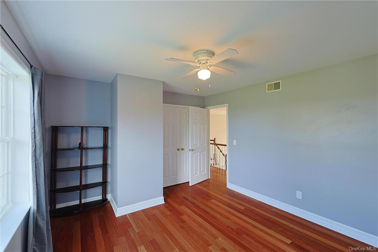
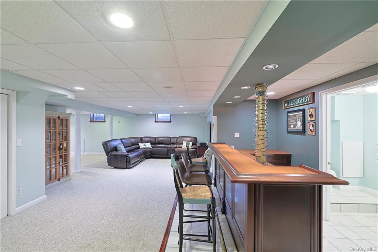
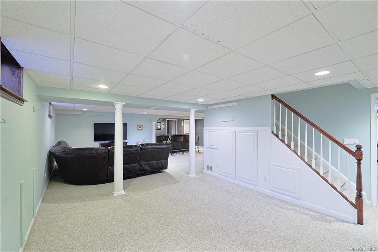
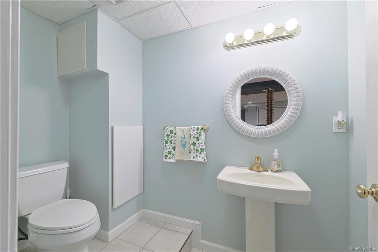
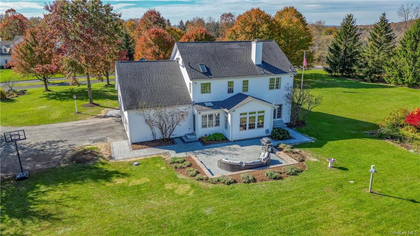
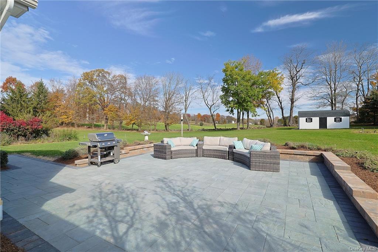
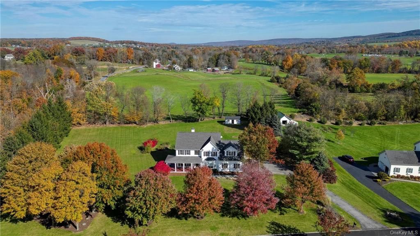
One Of The Most Coveted Areas In Warwick!this Elegant 4br, 3.5ba Home Is In A Serene Country Setting, Reminiscent Of The Artistry By Norman Rockwell.a Bluestone Paver Walkway Among The Lush Landscape Leads To A Rocking Chair Covered Porch.the 2-story Entry Is Flanked By The Formal Dr With Bay Window& Formal Lr With Fr Doors.9' Ceilings, Crown Moulding&architectural Details Throughout.open Floor Plan Gets Flooded With Light&has Oak Hardwood&brazilian Cherry Floors.the Great Room Features A Wood Burning Fireplace&wall Of Windows.designer Kitchen Offers S/s Thermador Appliances, Granite Counters, Wine Cooler, Wood Cabinetry&breakfast Nook.fr Has A Marvel Kegerator& Access To Outdoor Bluestone 20'x20'patio.massive 2 Room Primary Br Suite Features A Full Bath With Whirlpool Tub&double Sinks--extra Room For Office/dressing W Built-ins. Full Finished Walkout Basement(750sqft Not Incl'd In Total Sqft)with, Powder Room&workshop.backyard Sprinklers, 12'x22'shed.hiking, Skiing, Apple Picking, Wineries&more!
| Location/Town | Warwick |
| Area/County | Orange |
| Prop. Type | Single Family House for Sale |
| Style | Colonial |
| Tax | $16,727.00 |
| Bedrooms | 4 |
| Total Rooms | 10 |
| Total Baths | 4 |
| Full Baths | 3 |
| 3/4 Baths | 1 |
| Year Built | 1999 |
| Basement | Finished, Full, Walk-Out Access |
| Construction | Frame, Vinyl Siding |
| Lot SqFt | 87,120 |
| Cooling | Central Air |
| Heat Source | Propane, Forced Air, |
| Features | Sprinkler System |
| Property Amenities | Ceiling fan, chandelier(s), convection oven, craft/table/bench, curtains/drapes, dishwasher, dryer, fireplace equip, flat screen tv bracket, garage door opener, garage remote, humidifier, light fixtures, microwave, refrigerator, screens, shades/blinds, shed, wall to wall carpet, washer, water conditioner owned, whirlpool tub, wine cooler |
| Patio | Patio, Porch |
| Window Features | Skylight(s) |
| Lot Features | Corner Lot, Level, Part Wooded, Stone/Brick Wall, Near Public Transit, Cul-De-Sec, Private |
| Parking Features | Attached, 3 Car Attached, Driveway |
| Tax Assessed Value | 74300 |
| School District | Warwick Valley |
| Middle School | Warwick Valley Middle School |
| Elementary School | Sanfordville Elementary School |
| High School | Warwick Valley High School |
| Features | Cathedral ceiling(s), chefs kitchen, den/family room, double vanity, eat-in kitchen, exercise room, formal dining, entrance foyer, granite counters, master bath, pantry, sink - pedestal, storage, walk-in closet(s), wet bar |
| Listing information courtesy of: Exp Realty | |