RealtyDepotNY
Cell: 347-219-2037
Fax: 718-896-7020
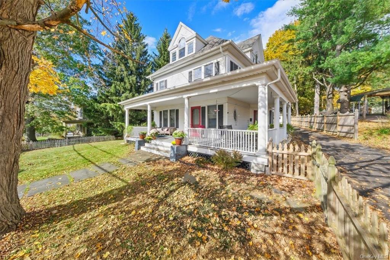
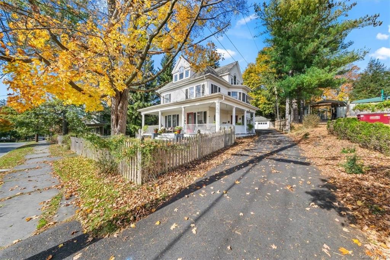
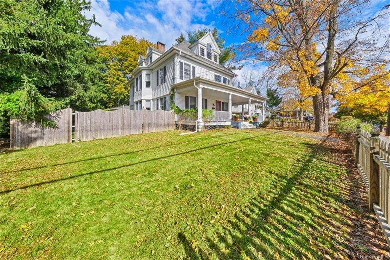
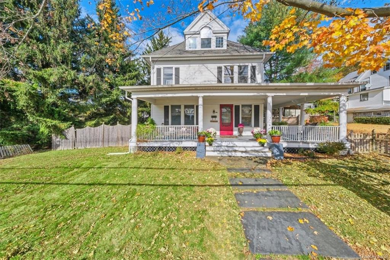
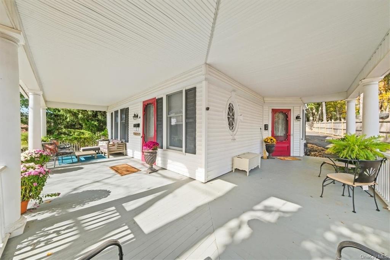
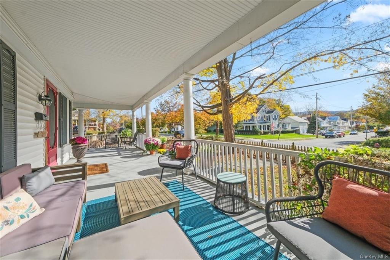
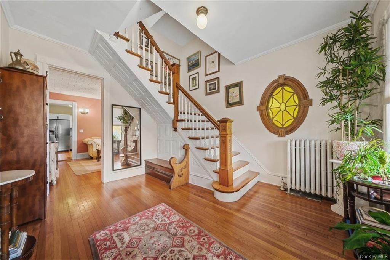
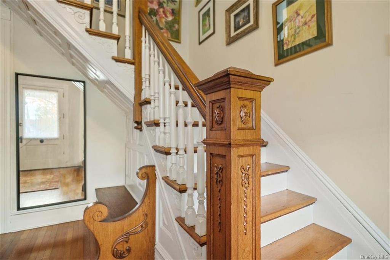
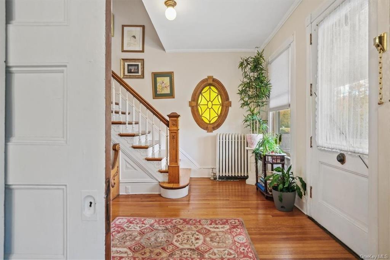
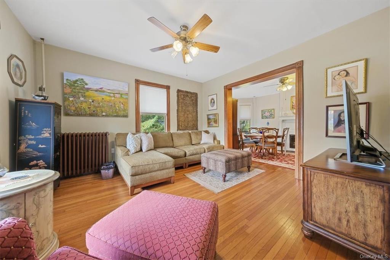
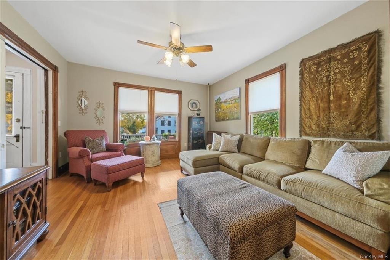
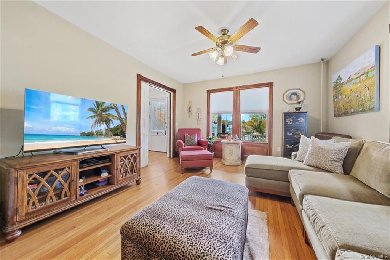
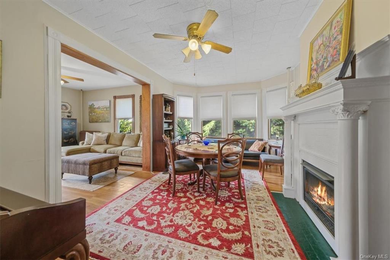
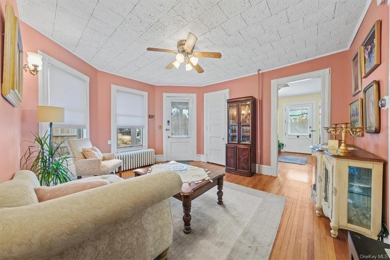
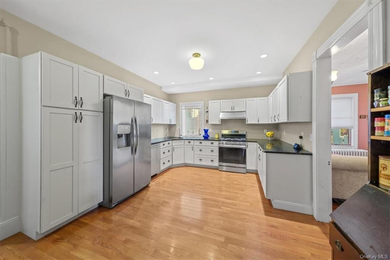
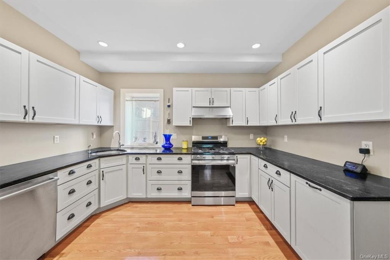
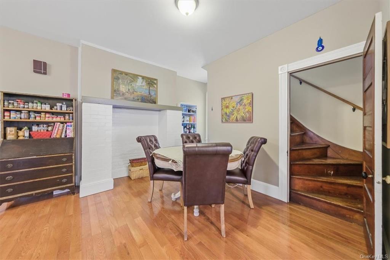
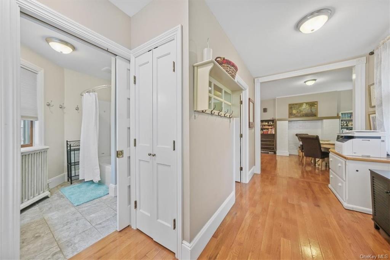
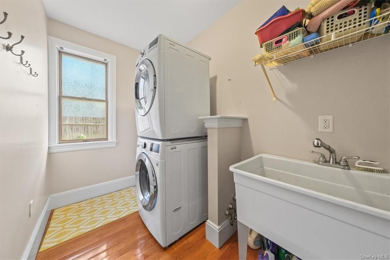
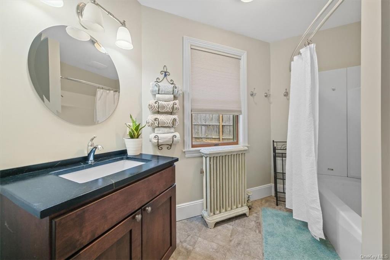
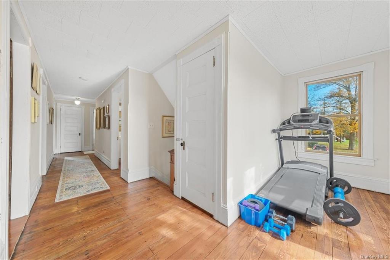
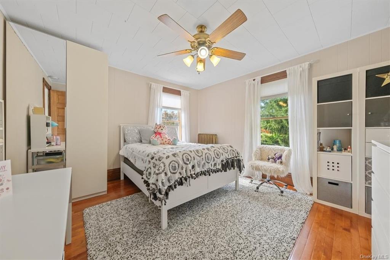
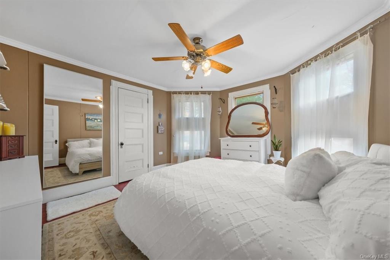
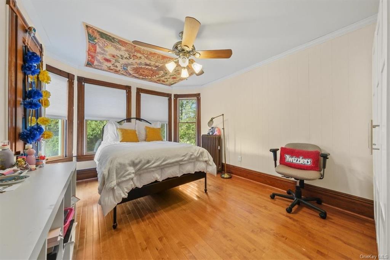
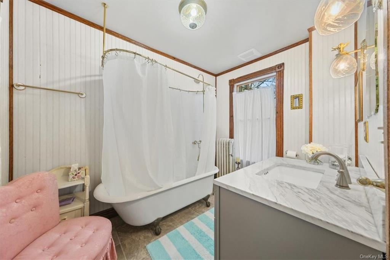
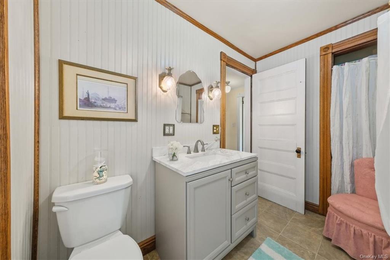
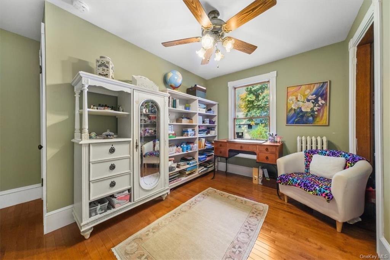
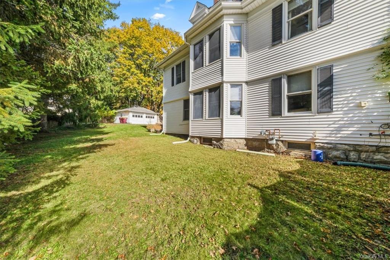
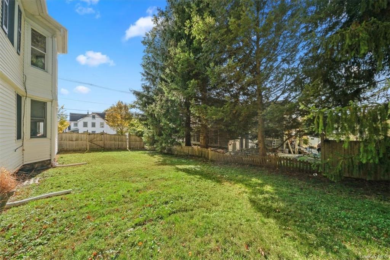
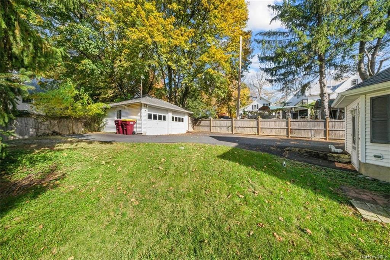
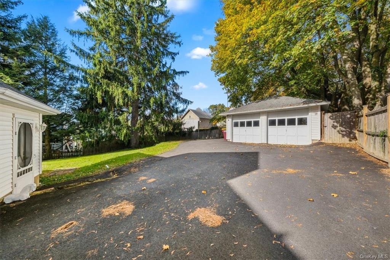
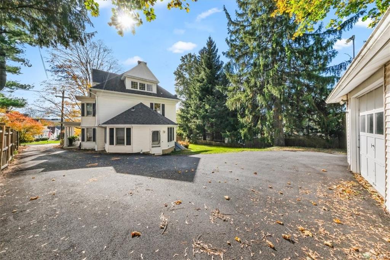
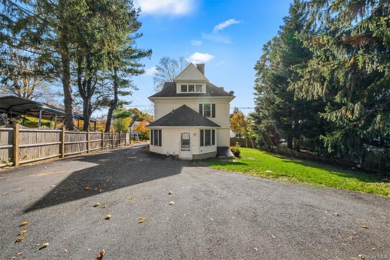
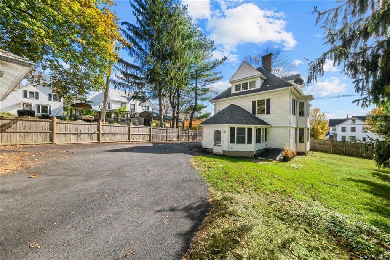
Step Into This Classic Victorian Gem In The Heart Of Warwick, And You'll Feel Transported To A Bygone Era Of Elegance. Just A Leisurely Stroll From The Village's Charming Shops And Eateries, This Iconic Beauty Welcomes You With Its Grand Facade, Wrap-around Porch, And Picket Fence. As You Cross The Threshold, You'll Be Embraced By The Treasures Of History. The Stained Glass Window Bathes The Foyer In A Warm Glow, And The Hand-turned Front Doorbell Adds A Nostalgic Touch. The Charm Of Pocket Doors, A Fireplace, And Built-ins Speaks To The Meticulously Preserved, Timeless Era. Ascend The Grand Staircase, Guided By A Beautifully Carved Banister, A True Masterpiece. Hardwood Floors Grace The Home, Leading You Through A Versatile Floor Plan Designed For Togetherness And Connection. The Open Kitchen, With Soapstone Countertops And Modern Appliances, Combines Convenience With Historic Character. An Updated Full Bathroom On The Main Level Ensures Practicality, While A Laundry And Mud Room Complete The First Floor With Style. Upstairs, You'll Find Four Generously Sized Bedrooms, Each A Canvas For Your Personal Touch. An Updated Full Bath, Featuring A Cast Iron Clawfoot Tub, Adds Romance To Your Daily Routine. Don't Forget To Explore The Impressive Unfinished Walk-up Attic, Beckons A Treasure Trove Of Additional Storage. Outdoor Features Offer Convenience And Pleasure, With A Two-car Detached Garage, A Spacious Driveway, And A Manageable Yard. This Classic Victorian Is More Than A House; It's A Journey Through Time, Blending The Elegance Of Yesteryear With Today's Comforts. Be The Next Chapter In Its Story, And Let Its Timeless Charm Become A Part Of Your Own History. Nestled In The Heart Of Warwick, It's A Remarkable Location For Village Lifestyle Living. Enjoy The Beauty Of This Exquisite Home And Cherished Locale From Your Front Porch. Showings Are By Appointment.
| Location/Town | Warwick |
| Area/County | Orange |
| Prop. Type | Single Family House for Sale |
| Style | Victorian, Colonial |
| Tax | $11,725.00 |
| Bedrooms | 4 |
| Total Rooms | 12 |
| Total Baths | 2 |
| Full Baths | 2 |
| Year Built | 1915 |
| Basement | Bilco Door(s), Unfinished, Walk-Out Access |
| Construction | Frame, Vinyl Siding |
| Lot SqFt | 14,026 |
| Cooling | None |
| Heat Source | Natural Gas, Hot Wat |
| Community Features | Near Public Transportation |
| Parking Features | Detached, 2 Car Detached, Driveway |
| Tax Assessed Value | 43000 |
| School District | Warwick Valley |
| Middle School | Warwick Valley Middle School |
| Elementary School | Sanfordville Elementary School |
| High School | Warwick Valley High School |
| Features | Eat-in kitchen, formal dining, entrance foyer, granite counters, high ceilings |
| Listing information courtesy of: RE/MAX Town & Country | |