RealtyDepotNY
Cell: 347-219-2037
Fax: 718-896-7020
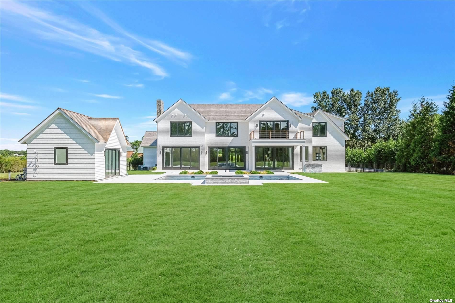
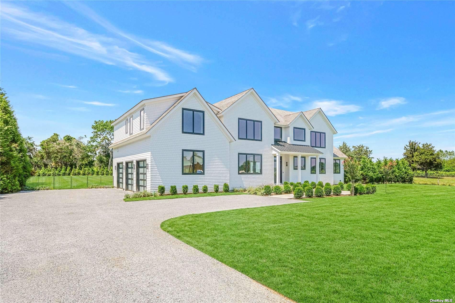
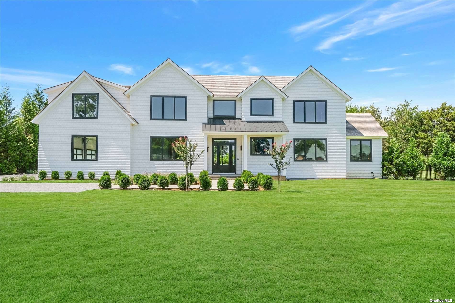
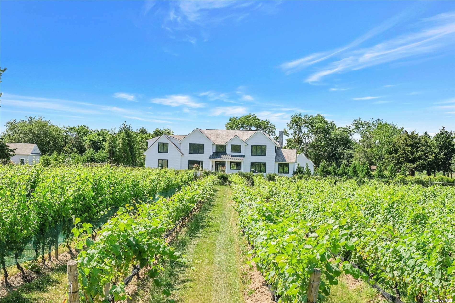
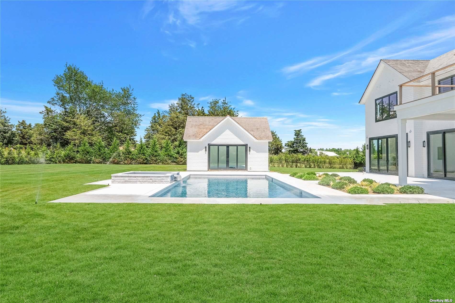
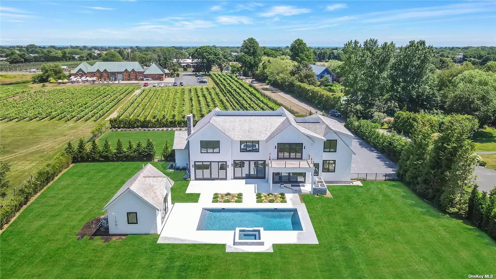
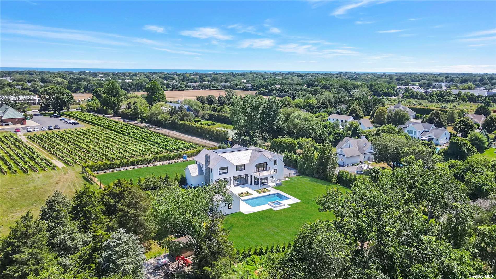
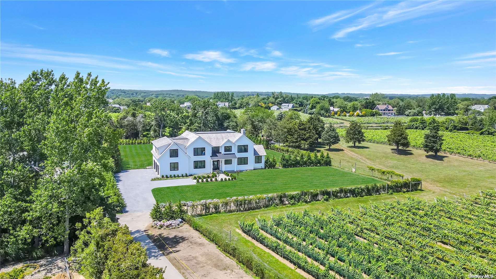
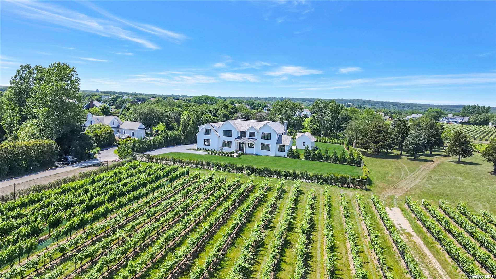
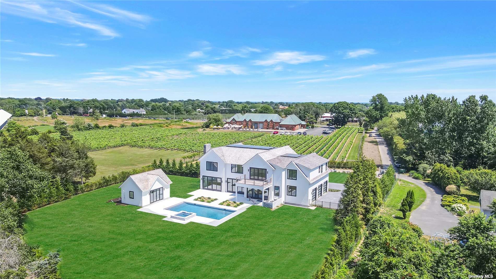
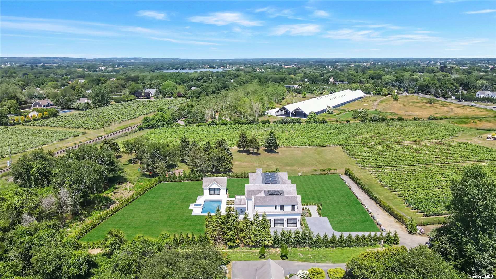
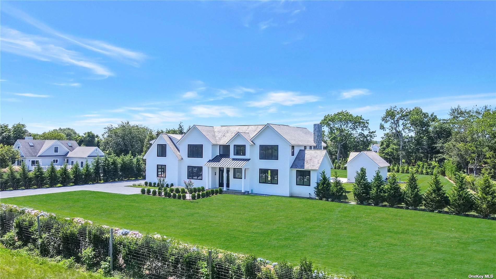
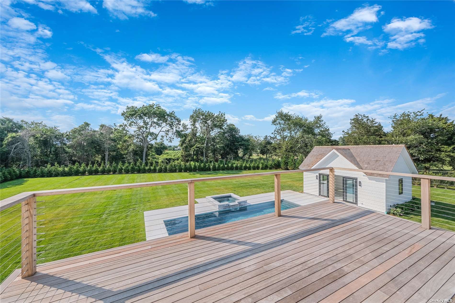
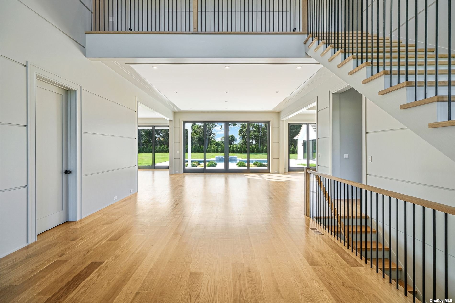
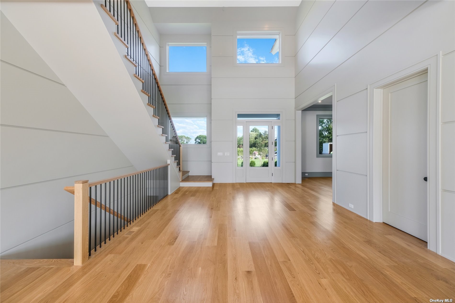
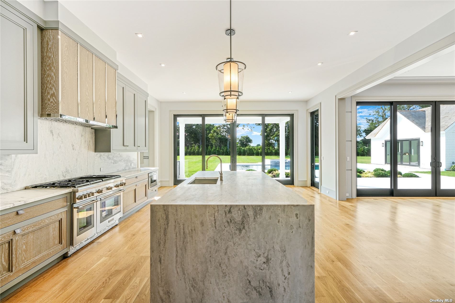
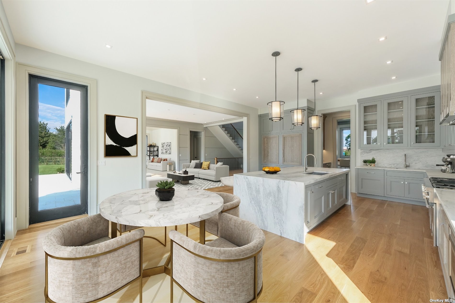
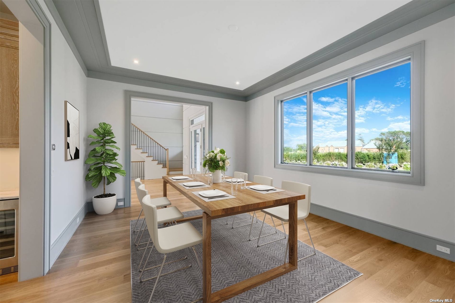
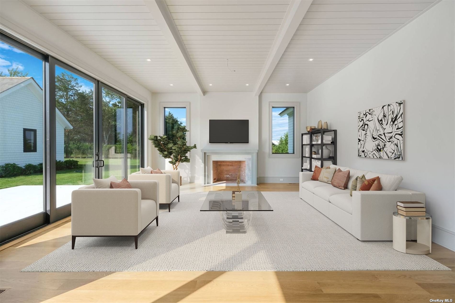
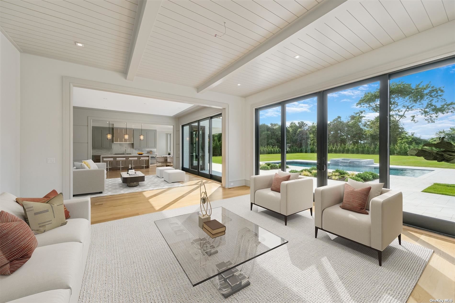
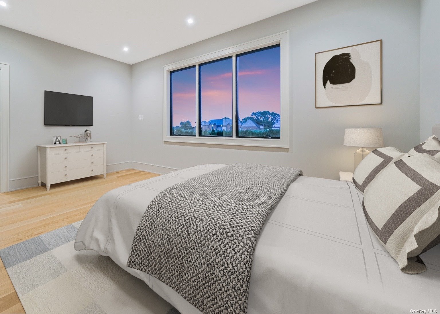
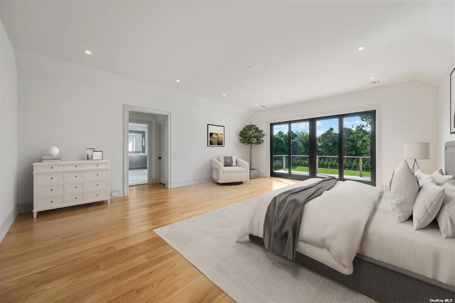
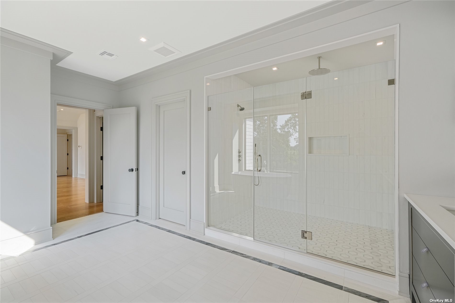
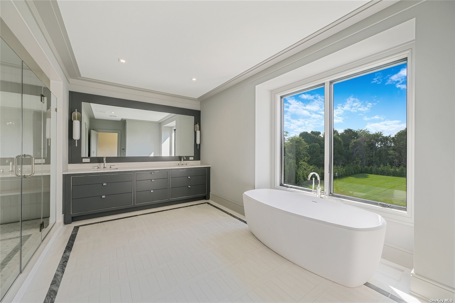
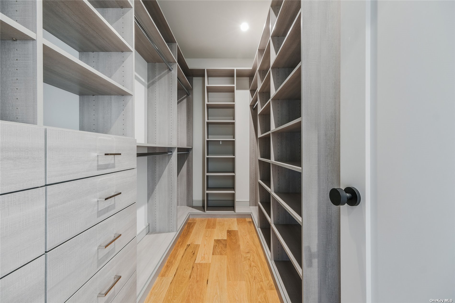
This Custom New Construction Home Features 8 Bedrooms, 8 Full And One Half Bathroom, Expertly Constructed And Professionally Designed Space On Three Levels With 10' Ceilings And Abundant Natural Light. The First Level Features A Sun Filled Foyer With Shiplap Paneling, Custom Chef's Kitchen With Quartz Countertops And An Expansive Island With Bar Seating, That Flows Into An Open Great Room Centered Around A Fireplace. The First Floor Also Offers A Mud Room Side Entrance, Formal Dining Room And A Junior Primary With En-suite Bathroom And Walk In Closet. On The Upper Level You Will Find A Master Suite With Outdoor Terrace And A Spacious Spa Inspired Bathroom, Including Soaking Tub And Glass Shower. The Additional 3-upper-level Guest Bedrooms All Have En-suite Bathrooms And Walk-in Closets, All Adjacent To The Second Story Laundry Room. The Lower Level Is Equally Grand And Spacious, With An Open Gym, Two Additional Bedrooms With En Suite Closets And 1 Full Bathroom. This 2.06 Acre Flag Lot Features An Expansive Driveway, Heated Gunite Pool, Attached 3-car Garage, All With Breath-taking Views Of Duck Walk Vineyard. All This Just Minutes To Shopping, Dining, And World-renowned Beaches.
| Location/Town | Water Mill |
| Area/County | Suffolk |
| Prop. Type | Single Family House for Sale |
| Style | Other |
| Bedrooms | 8 |
| Total Rooms | 25 |
| Total Baths | 9 |
| Full Baths | 8 |
| 3/4 Baths | 1 |
| Year Built | 2023 |
| Basement | Finished, Full |
| Construction | Frame |
| Lot Size | 2.06 |
| Lot SqFt | 89,734 |
| Cooling | Central Air |
| Heat Source | Natural Gas, Forced |
| Parking Features | Private, Attached, 3 Car Attached |
| Tax Lot | 12 |
| School District | Southampton |
| Middle School | Southampton Intermediate Schoo |
| High School | Southampton High School |
| Features | First floor bedroom, cathedral ceiling(s), den/family room, eat-in kitchen, exercise room, formal dining, entrance foyer, master bath, walk-in closet(s) |
| Listing information courtesy of: Douglas Elliman Real Estate | |