RealtyDepotNY
Cell: 347-219-2037
Fax: 718-896-7020
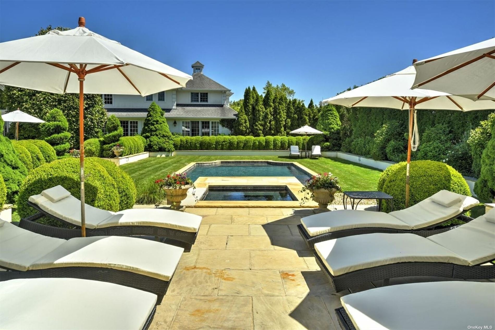
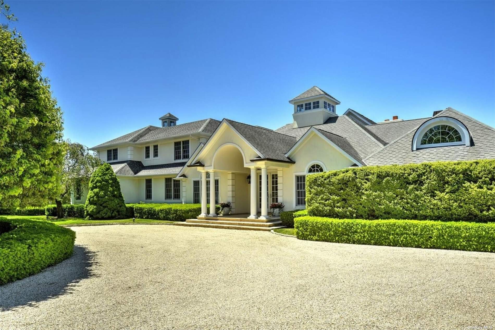
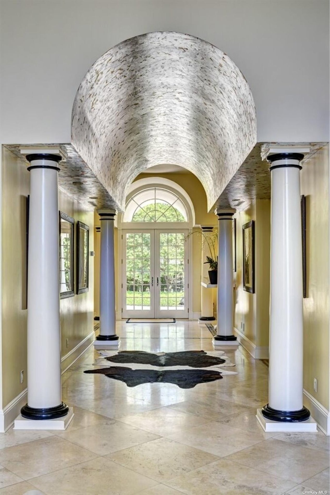
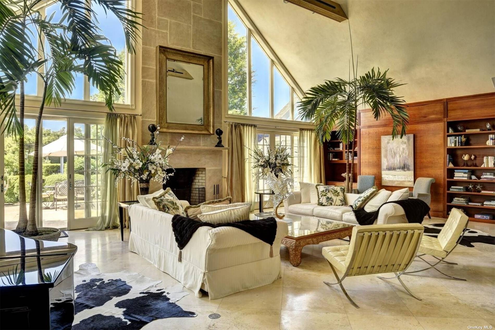
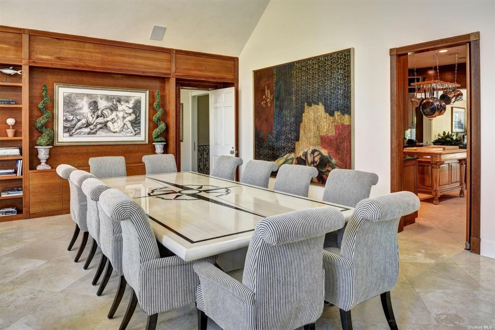
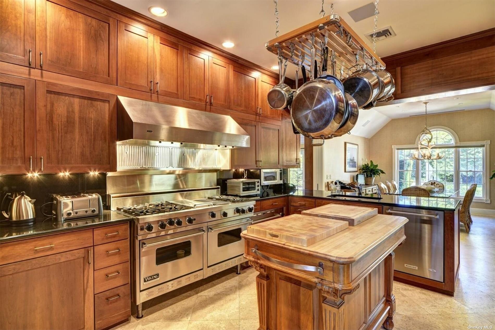
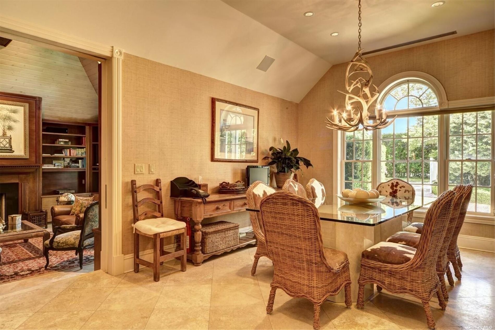
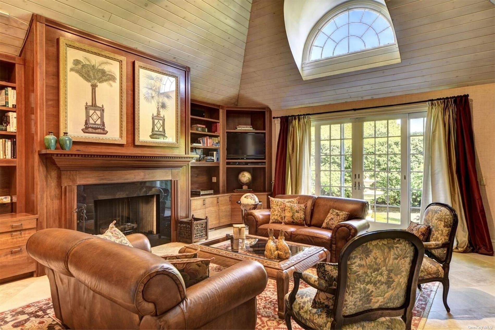
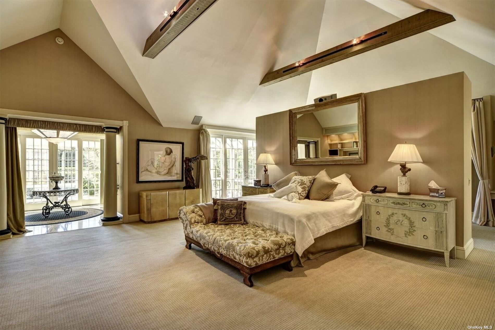
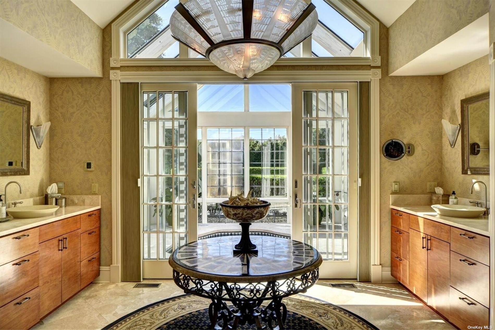
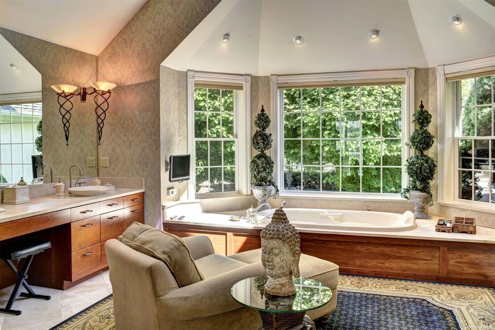
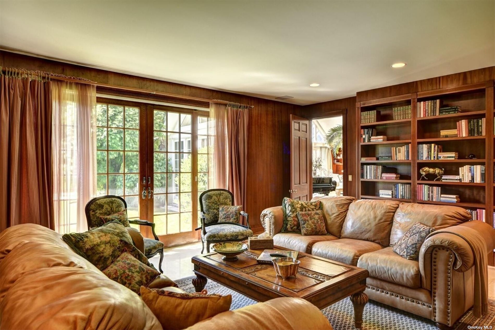
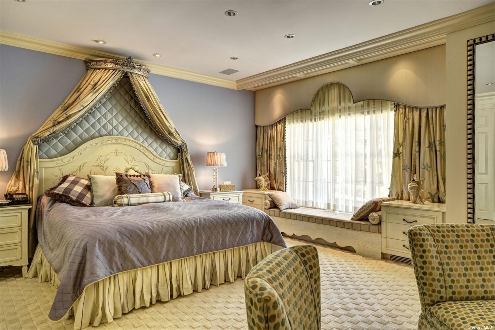
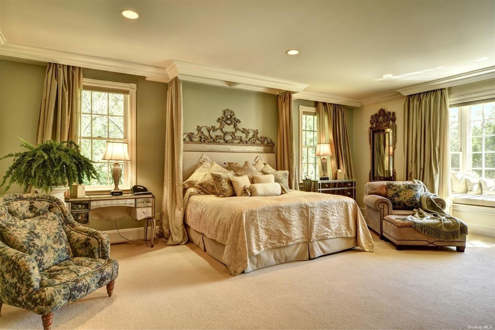
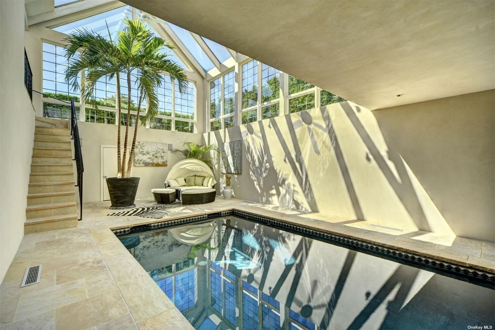
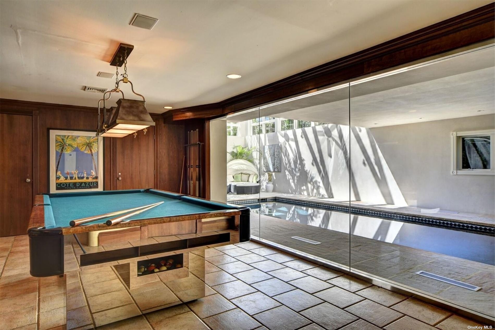
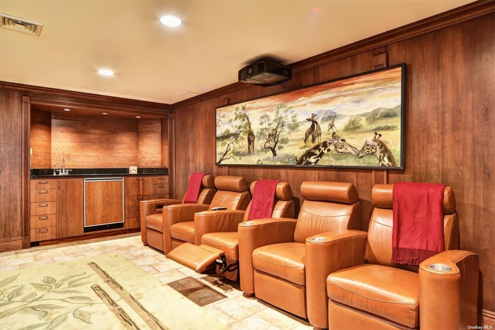
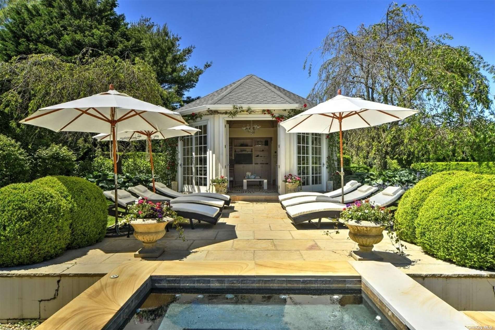
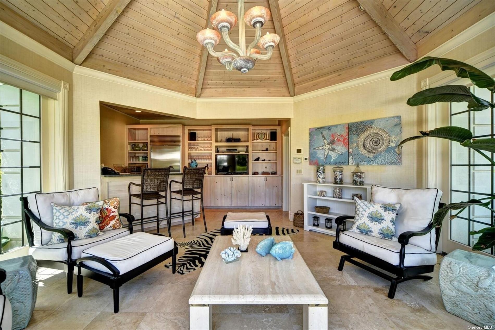
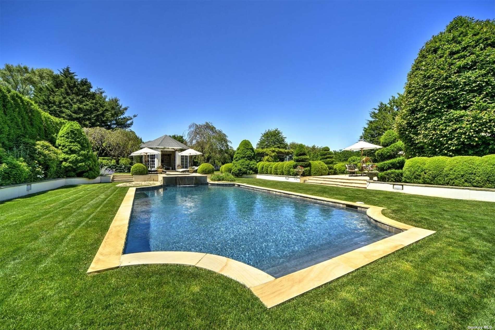
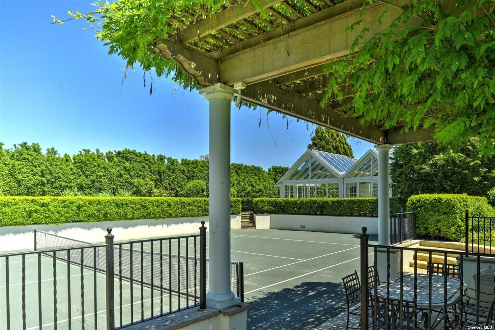
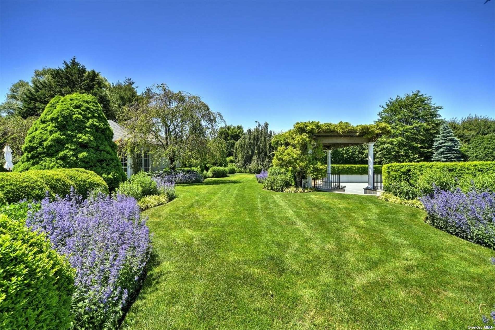
This Spectacular 8 Bedroom, 14 Bath House Takes Command Of This 1.23 Acre South Of The Highway Estate Parcel In Water Mill. 14, 000 Square Feet Of Luxury Living Space On Three Levels Features A Dramatic 1, 500 Square Foot Living Room With 26' Ceilings Which Opens To Beautiful Outdoor Spaces And Established Tailored Landscaping. The Interior Features Of This Home Include A Spectacular Primary Suite With Two Full Baths, Atrium With Private Spa And Extensive Built-in Closets. The Sensational Kitchen With Adjacent Breakfast Room Forms A Natural Gathering Place For Preparing And Enjoying The Best Meals. Additional Living Space Includes A Paneled Library And An Office Connected To The Primary Suite. First And Second-floor Bedrooms Accommodate Guests And Staff Alike, All With Private Baths. The Lower Level Has An Indoor Pool Within A Sunlit Atrium That Forms The Centerpiece Of A Finished Lower Level. Additional Amenities Include A Full Gym, Two Saunas, Steam Room, Home Theater And Billiards Room. The Resort-feel Continues Outside With Extensive Terracing, 20 X 40 Pool, Spa, Sunken Hydro Har-tru Court And Pool House. House Up To 4 Vehicles In The Oversized Garage With Convenient Access To The Home. Just Minutes From All Villages And Flying Point Ocean Beach. Available For Immediate Occupancy.
| Location/Town | Water Mill |
| Area/County | Suffolk |
| Prop. Type | Single Family House for Sale |
| Style | Post Modern |
| Tax | $22,574.00 |
| Bedrooms | 8 |
| Total Rooms | 18 |
| Total Baths | 16 |
| Full Baths | 12 |
| 3/4 Baths | 4 |
| Year Built | 2000 |
| Basement | Finished, Full, Walk-Out Access |
| Construction | Frame, Stucco |
| Lot Size | 1.23 Acres |
| Lot SqFt | 53,579 |
| Cooling | Central Air |
| Heat Source | Oil, Forced Air |
| Features | Sprinkler System, Tennis Court(s) |
| Property Amenities | Alarm system, central vacuum, chandelier(s), cook top, dishwasher, dryer, hot tub, light fixtures, microwave, refrigerator, second dryer, washer |
| Pool | In Ground |
| Patio | Patio |
| Parking Features | Private, Attached, 4+ Car Attached, Driveway |
| Tax Lot | 21 |
| School District | Southampton |
| Middle School | Southampton Intermediate Schoo |
| High School | Southampton High School |
| Features | Master downstairs, first floor bedroom, cathedral ceiling(s), den/family room, eat-in kitchen, exercise room, entrance foyer, granite counters, home office, living room/dining room combo, marble bath, marble counters, master bath, pantry, powder room, walk-in closet(s), wet bar |
| Listing information courtesy of: Corcoran | |