RealtyDepotNY
Cell: 347-219-2037
Fax: 718-896-7020
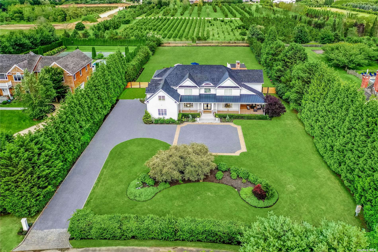
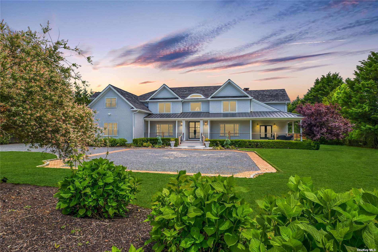
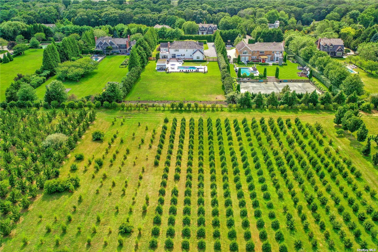
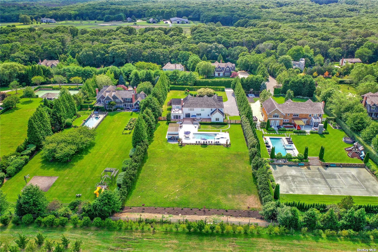
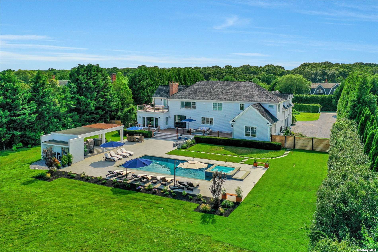
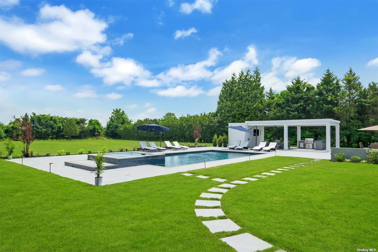
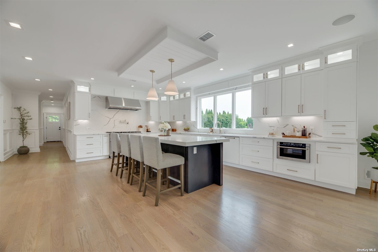
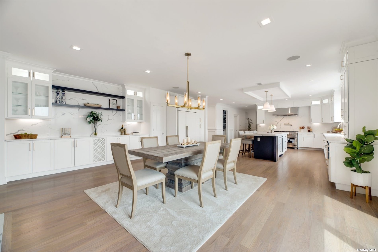
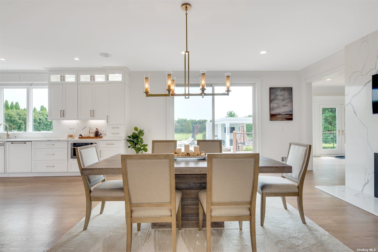
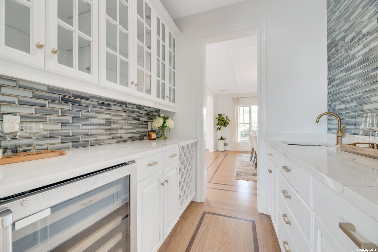
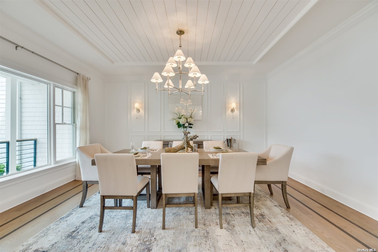
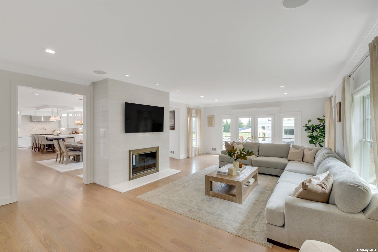
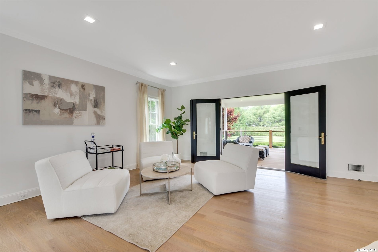
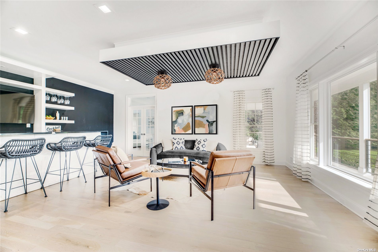
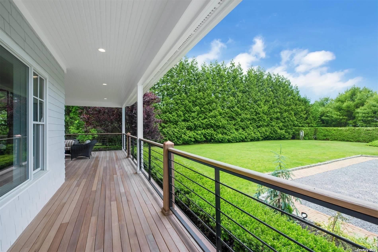
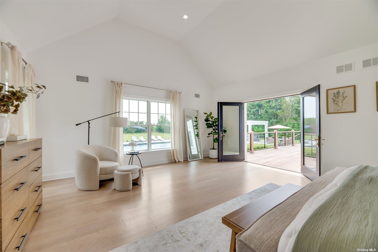
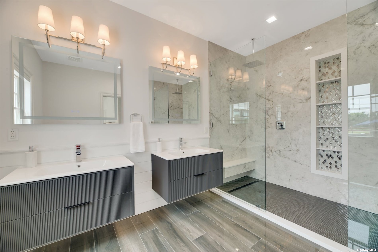
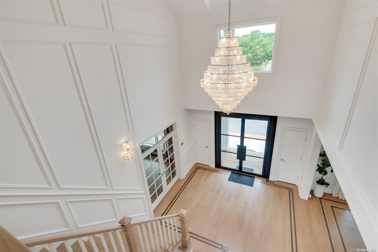
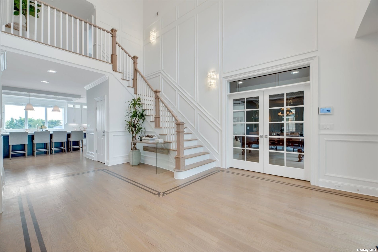
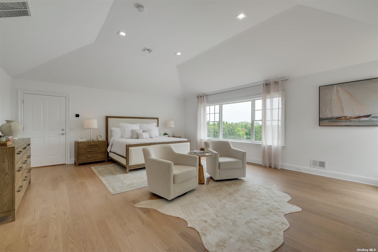
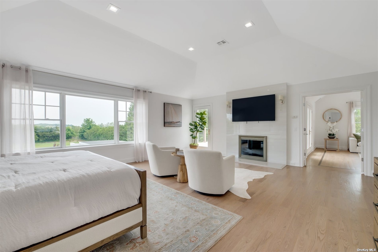
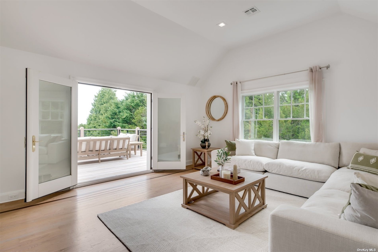
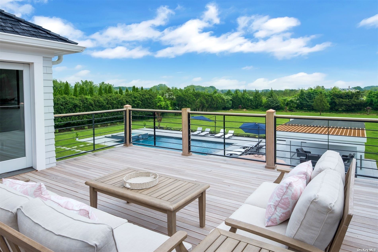
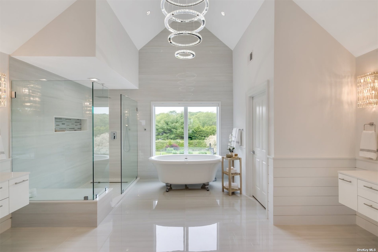
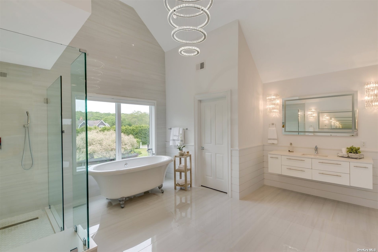
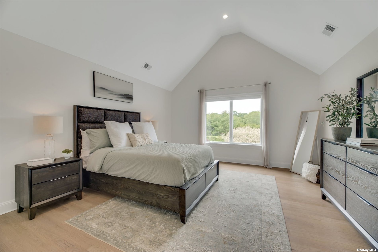
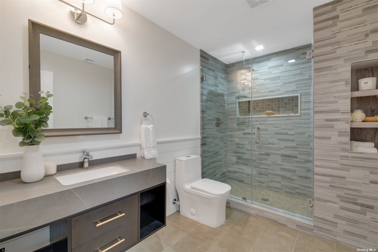
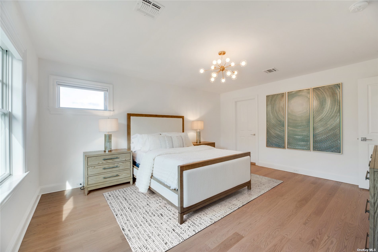
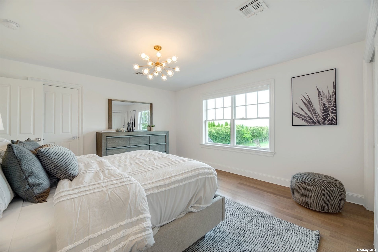
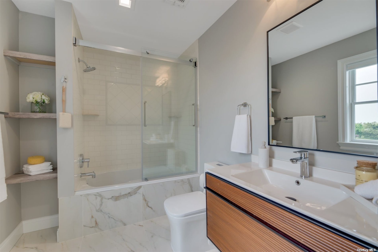
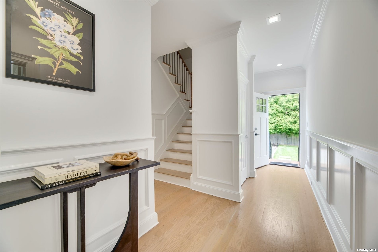
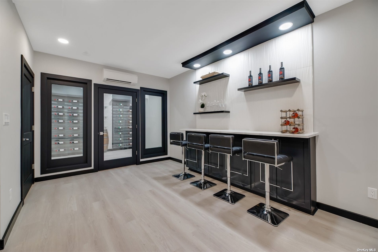
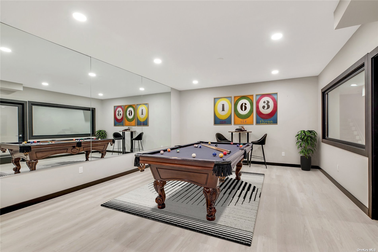
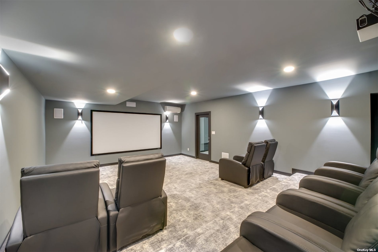
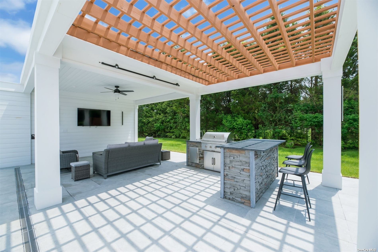
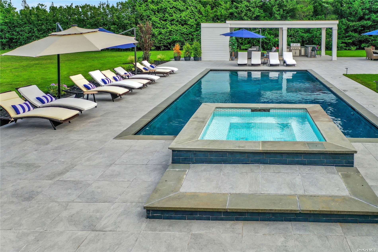
Water Mill Offers Estate Living That Blends The Luxurious Lifestyle Of The Hamptons Within A Unique Hamlet Filled With Historic Charm And A Quiet Ambiance. This Go-to Destination Attracts Celebrities And Wealthy Homeowners Seeking A Vibrant Art Scene, Beautiful Beaches, And Sprawling Multi-million Dollar Estates. This Pristine Offering Borders A Beautiful Reserve And Mature Landscaped Gardens, Providing Privacy With Expansive Views. Recently Renovated With Meticulous Attention, This Residence Exudes Both Comfort And Grandeur For Both Everyday Living And Entertaining. As You Enter The Grand Foyer, 10' Glass Steel Doors Welcome You And Showcase The Floor-to-ceiling Millwork And Inlaid Border Floors. The Formal Dining Room Connects To The Kitchen Through A Butler's Pantry, Leading To A Well-appointed Kitchen, With Shaker-style Custom Cabinetry, High-end Appliances, And Book-matched Quartz Countertops. The Spacious Living Room Features A Double-sided Fireplace And Provides Easy Access To Both Front And Rear Mahogany Decks. The First-floor Primary Ensuite Features French Doors Leading To The Backyard And A Spa-inspired Bathroom. Upstairs, A Grand Primary Ensuite Awaits You With A Fireplace, Exclusive Balcony, And Private Lounge. Four Additional Bedrooms, Two Of Which Are Ensuite, Feature Custom Closets And Designer Fixtures. A Bonus Room With An Office Can Be Accessed By A Side Staircase, Allowing Privacy For Remote Work. The Lower Level Is Perfect For Potential Expansion. The Expansive Backyard Boasts A Gunite Pool With A Cascading Hot Tub, An Outdoor Kitchen, And A Spacious Cabana Lounge. Plenty Of Room In The Far Rear Yard For Curating Gardens Or Tennis Courts. Beaches, Nightlife, Golf, Polo, And Shopping Are All Within Close Proximity. Enjoy All That This Luxury East End Lifestyle Offers!
| Location/Town | Water Mill |
| Area/County | Suffolk |
| Prop. Type | Single Family House for Sale |
| Style | Two Story |
| Tax | $14,280.00 |
| Bedrooms | 6 |
| Total Rooms | 22 |
| Total Baths | 7 |
| Full Baths | 6 |
| 3/4 Baths | 1 |
| Year Built | 2008 |
| Basement | Full |
| Construction | Frame, Cedar, Shake Siding |
| Lot Size | 1.43 |
| Lot SqFt | 62,291 |
| Cooling | Central Air |
| Heat Source | Natural Gas, Forced |
| Features | Balcony, Sprinkler System |
| Patio | Deck, Porch |
| Parking Features | Private, Attached, 3 Car Attached |
| Tax Lot | 2 |
| School District | Southampton |
| Middle School | Southampton Intermediate Schoo |
| High School | Southampton High School |
| Features | Master downstairs, exercise room, formal dining, entrance foyer, guest quarters, home office, living room/dining room combo, master bath, powder room, walk-in closet(s) |
| Listing information courtesy of: NOFO Real Estate LLC | |