RealtyDepotNY
Cell: 347-219-2037
Fax: 718-896-7020
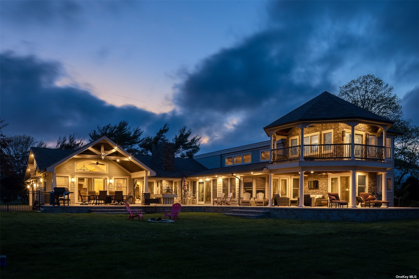
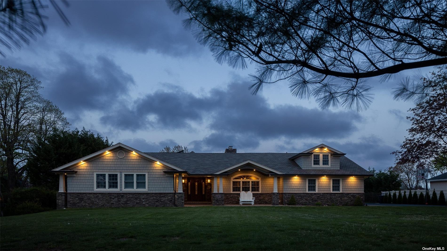
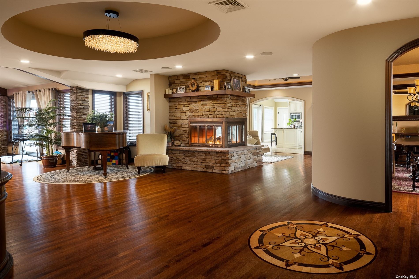
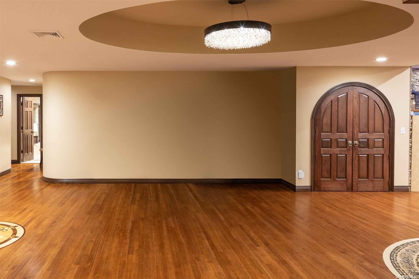
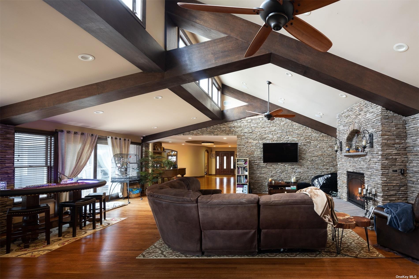
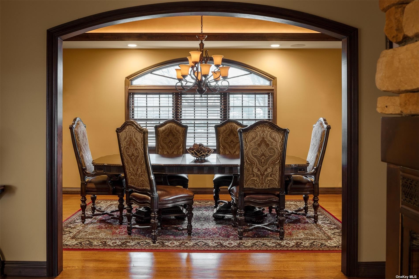
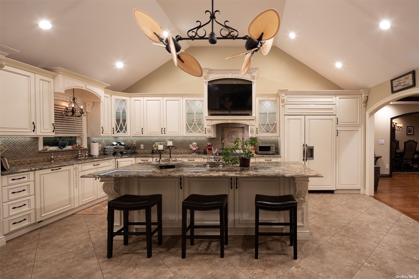
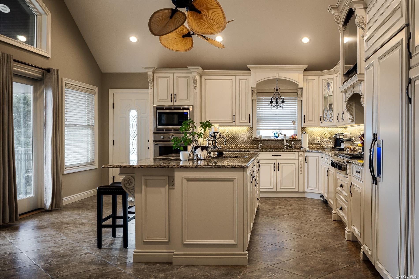
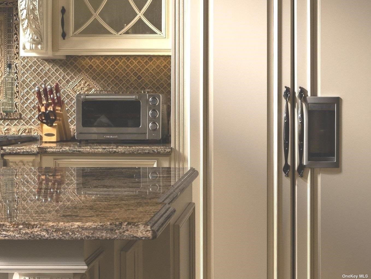
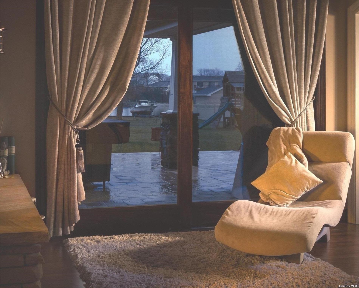
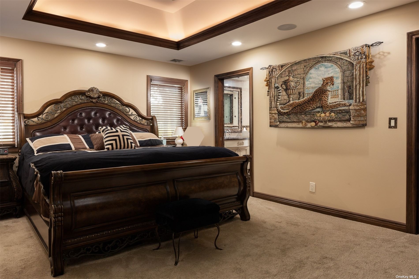
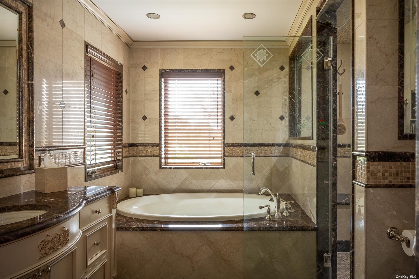
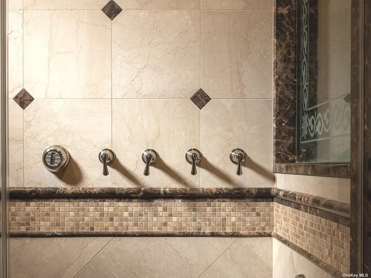
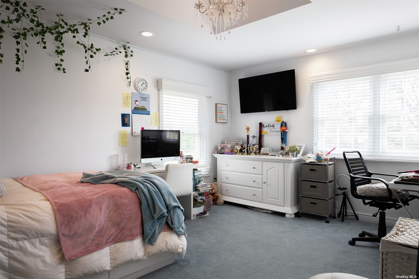
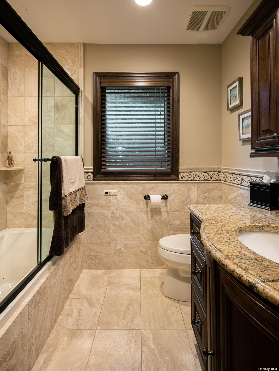
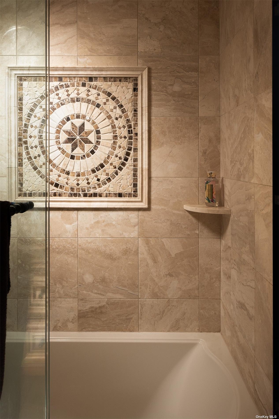
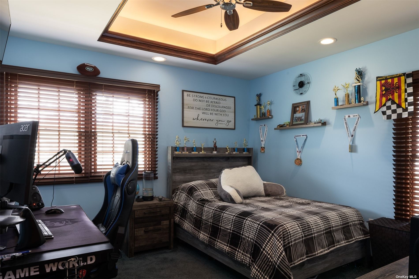
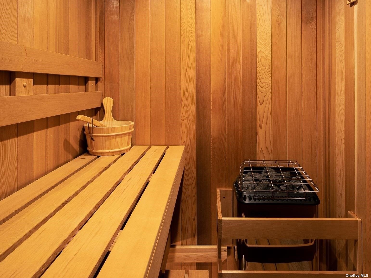
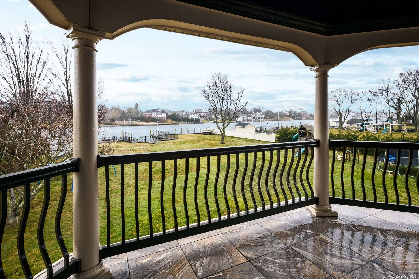
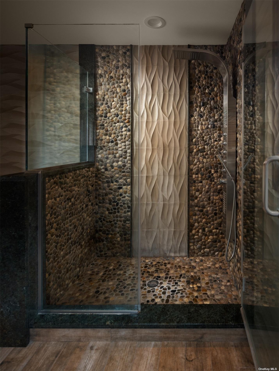
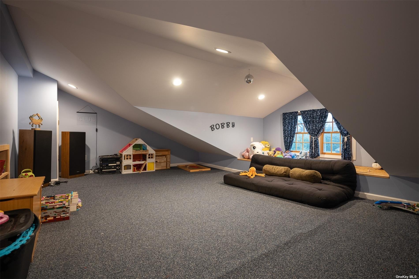
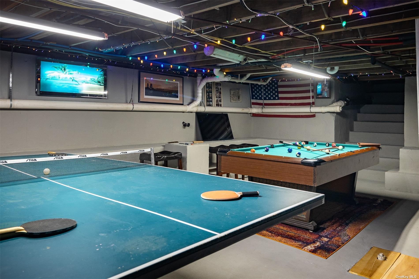
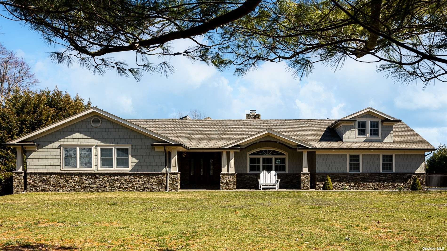
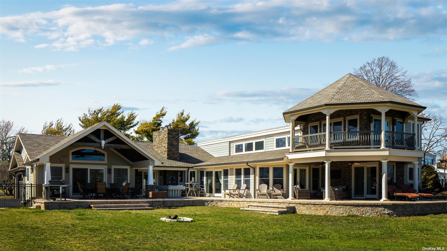
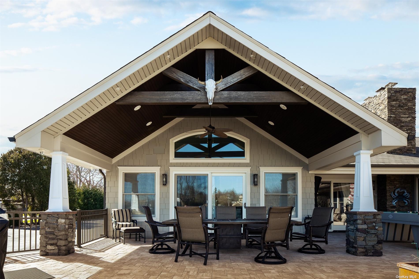
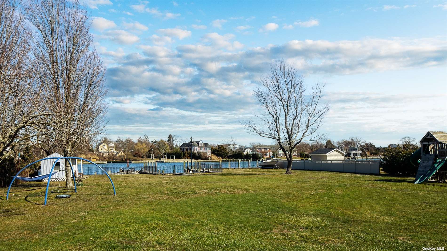
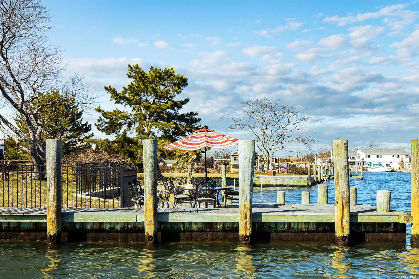
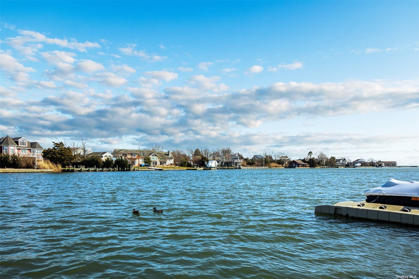
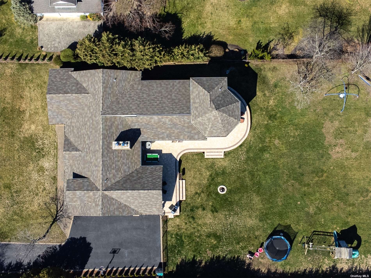
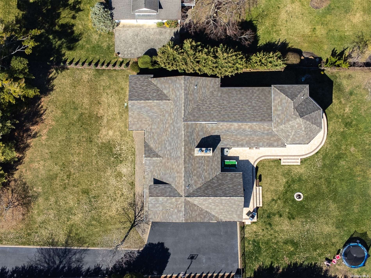
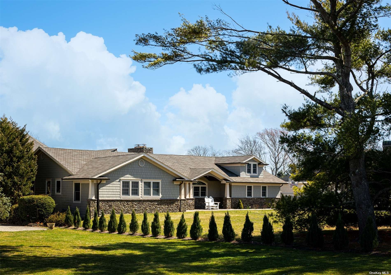
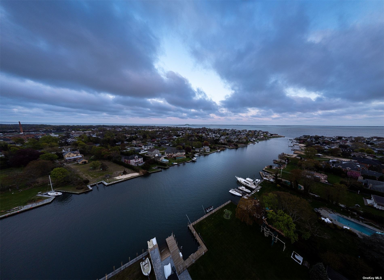
Newly Renovated In 2014 & Out Door Updates In 2020, This Sprawling Custom Ranch With 2nd Floor Addition Is Set On 1.2 Acres & Enjoys Beautiful Views Of Willets Creek. This 4, 050 Sq.ft. Home Has 3 Possible 4 Bedrooms (currently Office). Walk In Closet, 3 Full Bath, Full Marble Primary Bath With Steam Room Shower, Radiant Heat Floor And Jacuzzi Tub. Beautiful Eat-in-kitchen With An Almost 12 Ft. Island And Vaulted Ceilings, Custom Granite Countertops, Top Of The Line Appliances With Built-in-ice Maker, Formal Dining Room, Great Room With Cultured Stone And Mahogany Oak Wood Radiant Heat Floors With Custom Medallion In-lays And Gas Fireplace With Adjoining River Rock Spa Bathroom And Sauna, Cultured Stone Gas Fireplace Off Of Kitchen And Dining Room, Crown Molding With 7 Tray Ceilings, 10 Ceiling Fans And Mahogany Wood Doors Throughout. Hi-tech Security System With 24 Hour Surveillance And Stereo Surround (inside And Out), 2 Cac, Cvac, Separate Laundry Room Off Of A 2 Car Garage, Full Unfinished Basement. This Is A "smart Home" Offers Led Lighting Throughout. Outside Features: Natural Stone And Hardy Shingles With A 50 Year Roof And Azek Moldings. Outdoor Theatre With Surround, Beautiful 2nd Story Balcony Covered In Natural Stone With A Weather-locked Tile Floor. Bulkheading Is 190' With Cut In Yacht Slip To Make For A Very Private Setting. This "smart Home" Can Be Operated By Any Smart Device. It Is One Of The Very Few Waterfront Properties On Willets Creek With A Full Waterproofed Basement. Wide Open Floor Plan With Mahogany Oak Hardwood Floors Throughout. No Expense Was Spared Here And Everything Is Custom Made. *true Taxes Are $26, 971*
| Location/Town | West Islip |
| Area/County | Suffolk |
| Prop. Type | Single Family House for Sale |
| Style | Ranch |
| Tax | $26,971.00 |
| Bedrooms | 3 |
| Total Rooms | 11 |
| Total Baths | 3 |
| Full Baths | 3 |
| Year Built | 1960 |
| Basement | Bilco Door(s), Full |
| Construction | Frame, HardiPlank Type, Stone |
| Lot Size | 1.1 |
| Lot SqFt | 47,916 |
| Cooling | Central Air |
| Heat Source | Natural Gas, Other, |
| Zoning | Res |
| Features | Balcony, Private Entrance |
| Property Amenities | Alarm system, attic fan, b/i audio/visual equip, basketball hoop, ceiling fan, central vacuum, chandelier(s), compactor, convection oven, curtains/drapes, dishwasher, door hardware, dryer, energy star appliance(s), fireplace equip, flat screen tv bracket, freezer, garage door opener, garage remote, light fixtures, mailbox, microwave, playset, refrigerator, screens, see remarks, shades/blinds, shed, speakers indoor, speakers outdoor, video cameras, wall oven, wall to wall carpet, washer, water conditioner owned, whole house ent. syst |
| Patio | Patio |
| Window Features | New Windows |
| Community Features | Park, Near Public Transportation |
| Lot Features | Level, Cul-De-Sec, Private |
| Parking Features | Private, Attached, 1 Car Attached, Driveway |
| Tax Lot | 55 |
| School District | West Islip |
| Middle School | Beach Street Middle School |
| High School | West Islip Senior High School |
| Features | Private roof, master downstairs, first floor bedroom, cathedral ceiling(s), den/family room, eat-in kitchen, formal dining, entrance foyer, granite counters, home office, marble counters, master bath, pantry, sauna, storage, walk-in closet(s) |
| Listing information courtesy of: Coldwell Banker M&D Good Life | |