RealtyDepotNY
Cell: 347-219-2037
Fax: 718-896-7020
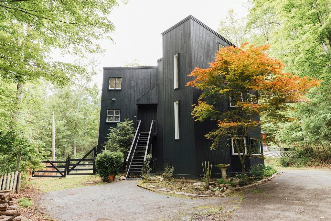
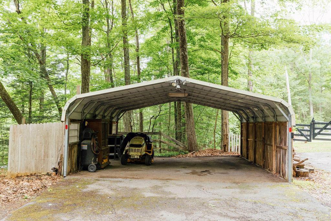
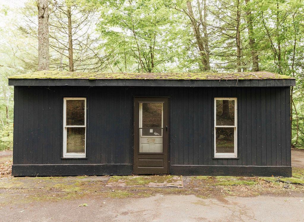
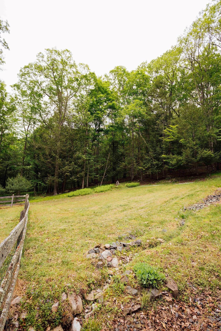
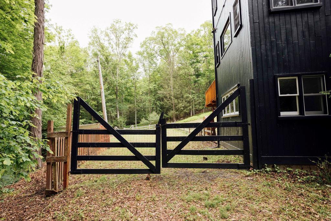
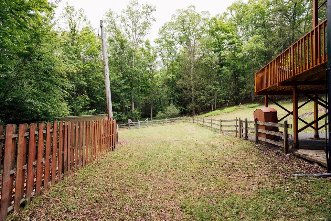
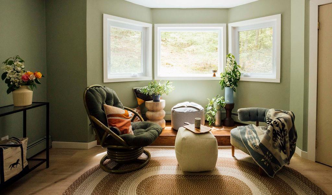
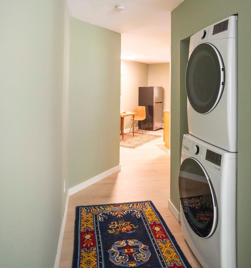
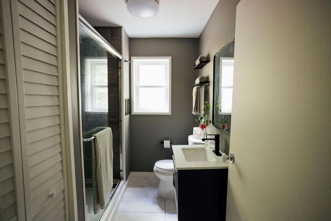
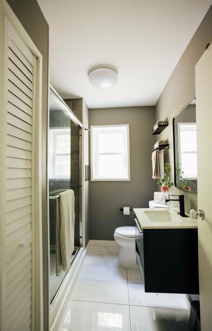
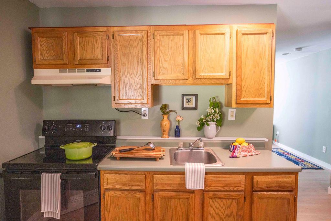
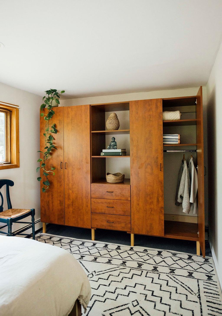
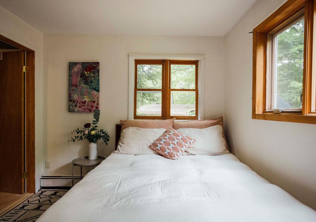
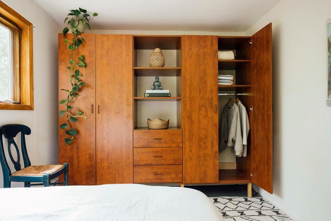
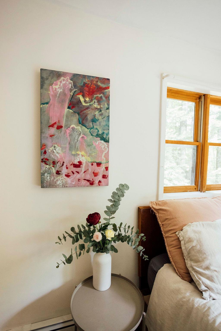
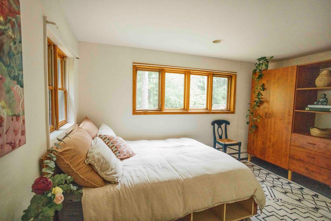
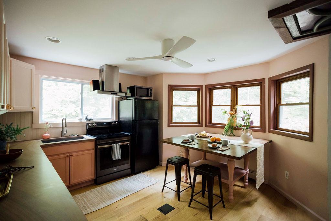
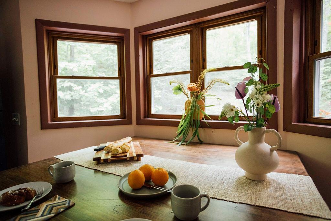
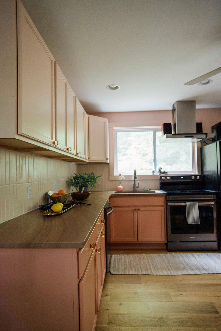
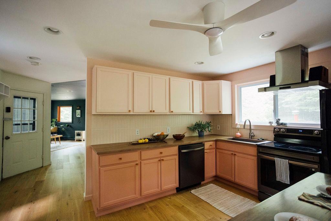
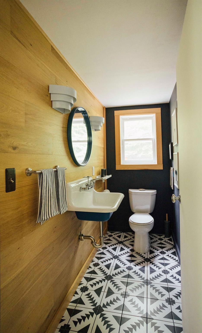
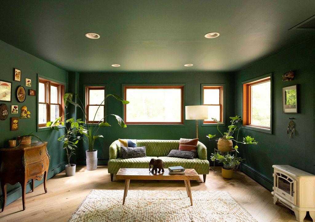
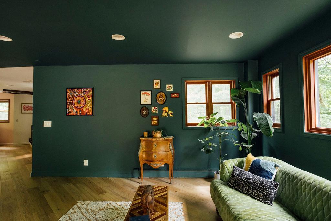
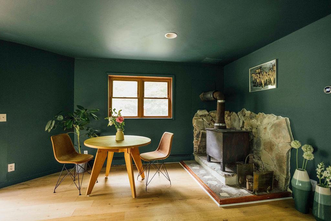
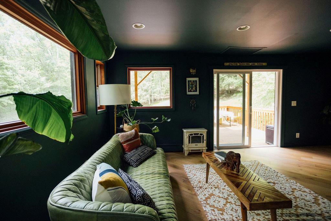
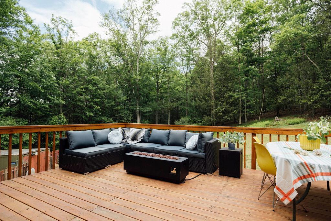
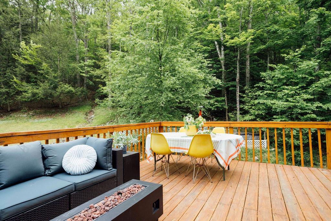
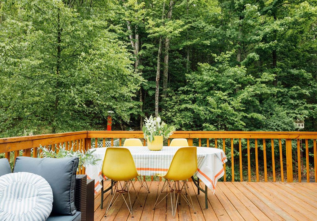
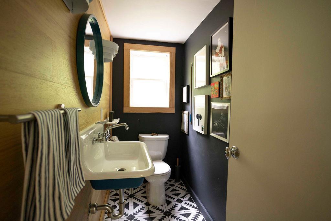
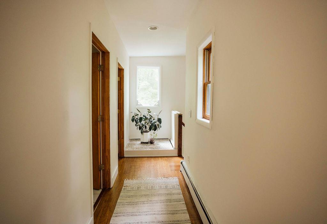
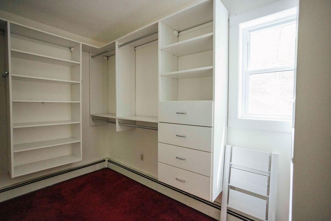
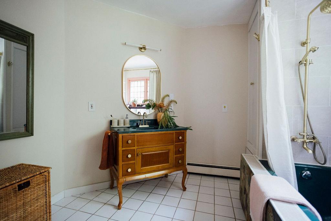
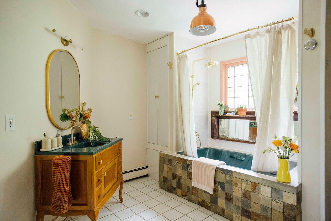
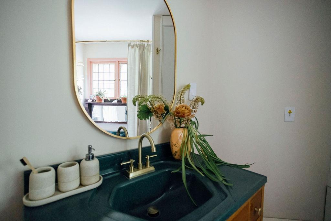
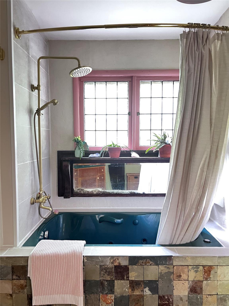
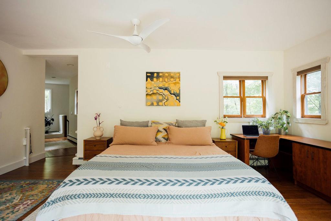
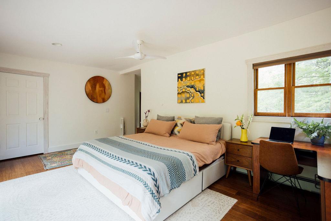
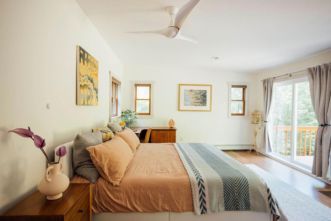
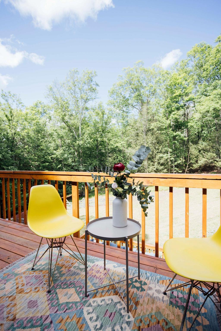
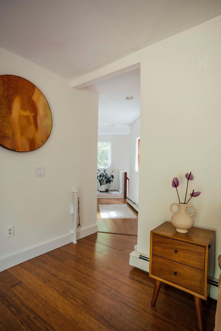
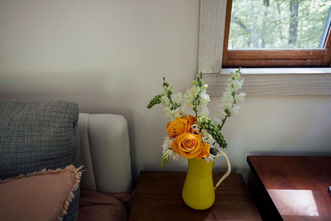
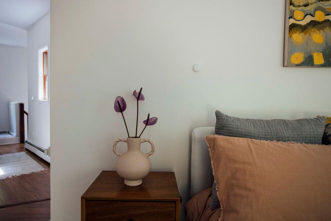
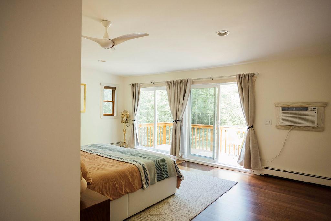
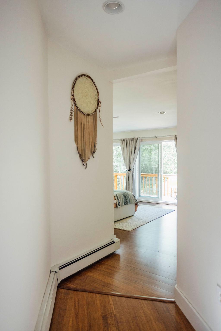
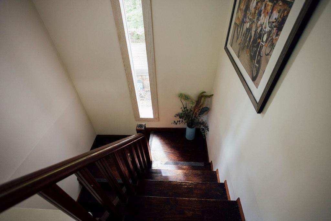

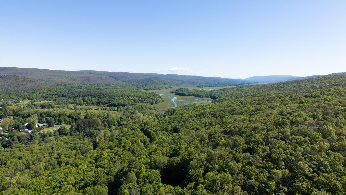
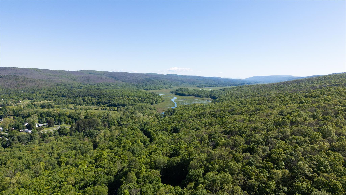
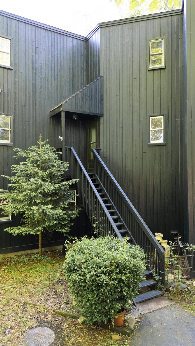
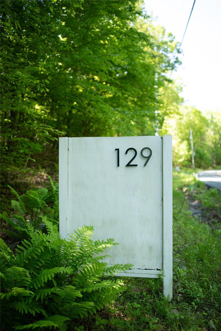
Welcome To Otisville House, A Palatial Contemporary House Built In 1989. Tucked Away From The Road, Up The Long Driveway, Is The Property, Which Has Been Redesigned By Its Current Owners. The First Floor Opens To A One-bedroom In-law Suite With Its Own Private Access Entrance, Laundry, Full Bathroom, Kitchen, And Smart Features. The Second Floor, Accessed From The First Floor Or Through A Separate Exterior Staircase, Opens Into A Gorgeous Remodeled Kitchen, Half Bathroom, And Generous Living And Dining Room With A Giant Porch. Enjoy Hosting Large Indoor/outdoor Gatherings With Pristine Wooded Views While Sipping A Cocktail On The Sunny Porch. During Winter Months, Get Cozy Inside Around The Wood Stove. The High Ceilings And Light-filled Third Floor Invite You To A Sprawling Bedroom Suite With A Large Primary Bath And Soaking Tub, Two Large Closets, One With Room For A Vanity, And A Bright Bedroom Large Enough For A King-size Bed And Desk. Stepping Out Onto The Balcony Offers An Opportunity To Greet The Mornings With Deep Breaths Full Of Fresh Air. There Are Only Two Neighbors Hidden From View; The Land Surrounding Otisville House Is Protected State Land And May Not Be Developed. The Entire House Includes Smart Thermostats And Lights. This House Is A Rare Find - So Close To The City And Perfect For Nature Lovers! The House Sits On Over 7 Acres And Is Surrounded By Protected State Land. The Grounds Surrounding The House Are Level, Large, And Include A Fenced-in Area Perfect For Your Summer Racquetball Or Volleyball Games. The Graded Gardens To The Right Of The Property Offer An Elevated Escape, Complete With An Existing Sun Deck And Fire Pit. There Is A Large Two-bay Detached Carport Perfect For Storing Your Boat Or Cars And An Outbuilding With Electricity, Ready To Be Transformed Into A Potter's Or Artist's Studio. This Residential Income Property Offers Several Options To New Owners! Come See This Gorgeous Layout For Yourself!
| Location/Town | Deerpark |
| Area/County | Orange County |
| Post Office/Postal City | Westbrookville |
| Prop. Type | Single Family House for Sale |
| Style | Contemporary |
| Tax | $7,329.00 |
| Bedrooms | 2 |
| Total Rooms | 7 |
| Total Baths | 3 |
| Full Baths | 2 |
| 3/4 Baths | 1 |
| Year Built | 1989 |
| Construction | Wood Siding |
| Cooling | Wall/Window Unit(s) |
| Heat Source | Electric |
| Util Incl | Cable Connected, Electricity Connected, Underground Utilities |
| Days On Market | 11 |
| Parking Features | Carport, Covered, Detached, Driveway, Private |
| Tax Assessed Value | 332800 |
| Tax Lot | 15 |
| School District | Port Jervis |
| Middle School | Port Jervis Middle School |
| Elementary School | East Main Street Elementary Sc |
| High School | Port Jervis Senior High School |
| Features | First floor bedroom, first floor full bath, ceiling fan(s), eat-in kitchen, his and hers closets, in-law floorplan, primary bathroom, smart thermostat, soaking tub, storage, walk-in closet(s) |
| Listing information courtesy of: Houlihan Lawrence, Inc | |