RealtyDepotNY
Cell: 347-219-2037
Fax: 718-896-7020
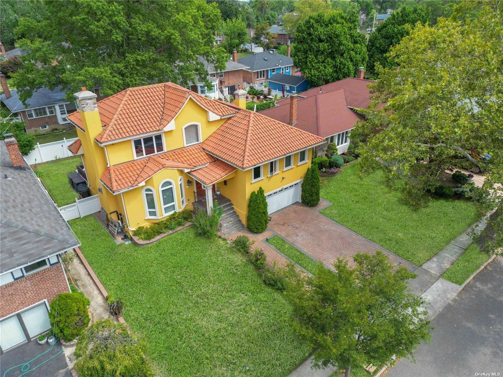
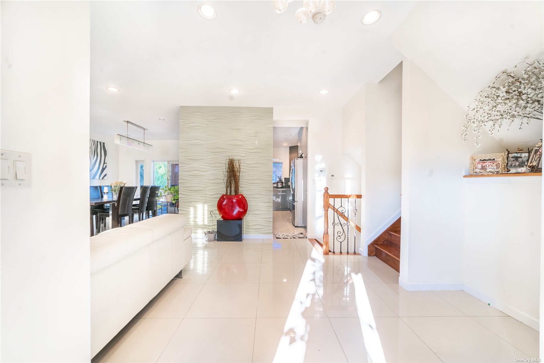
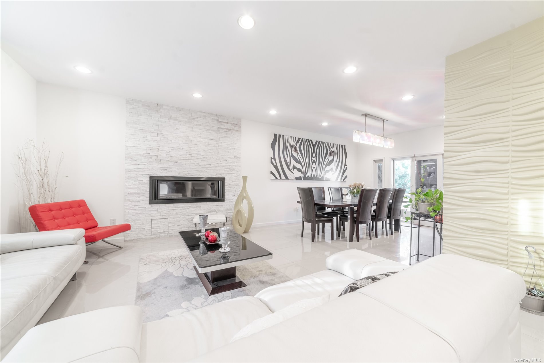
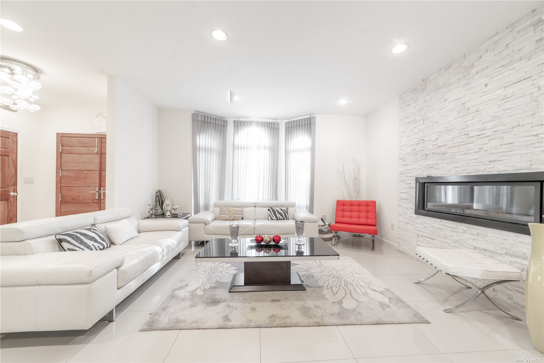
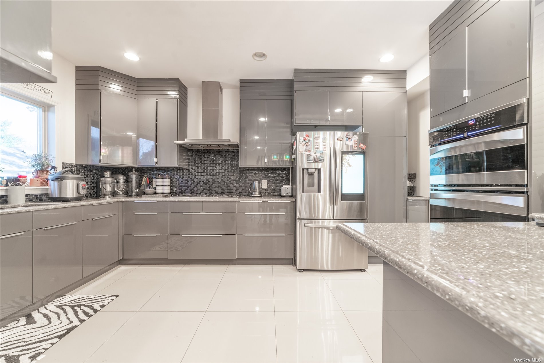
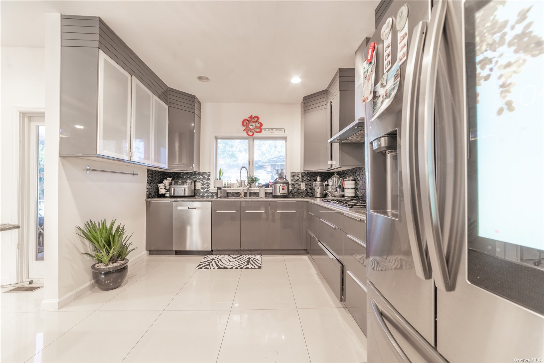
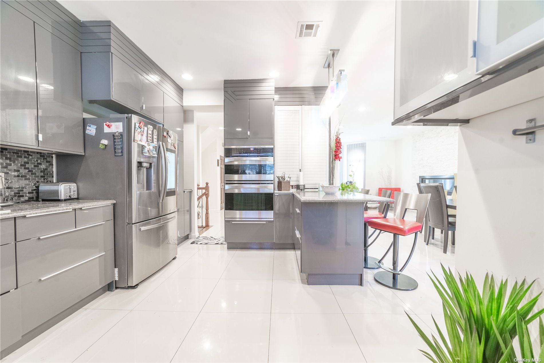
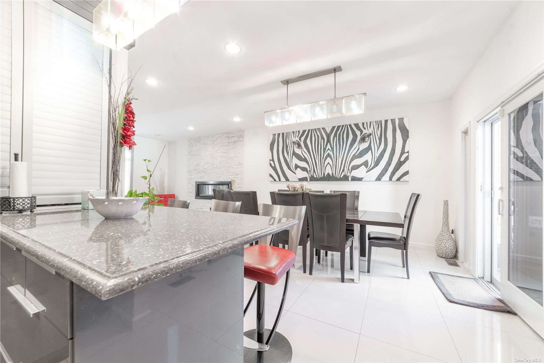
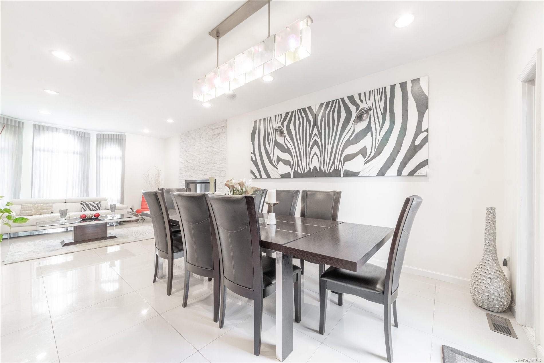
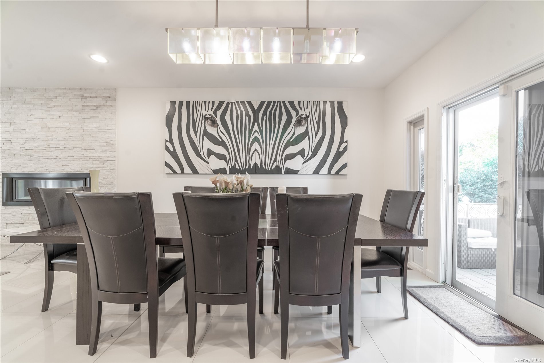
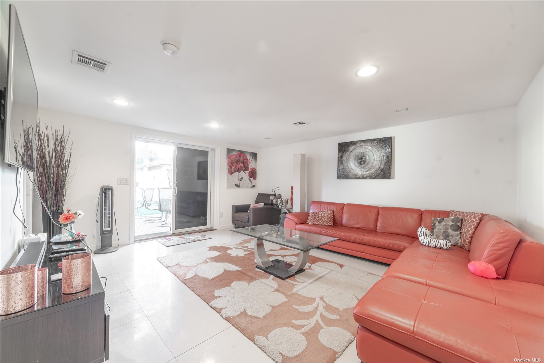
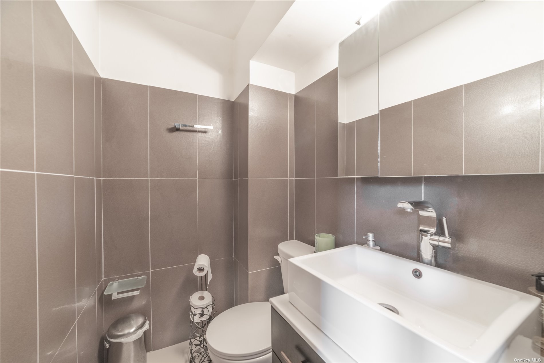
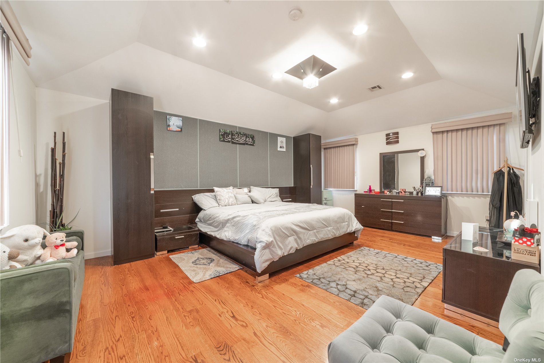
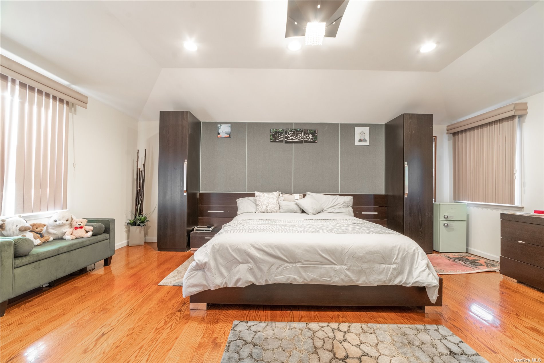
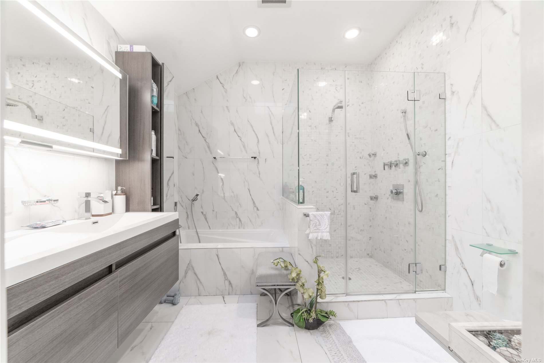
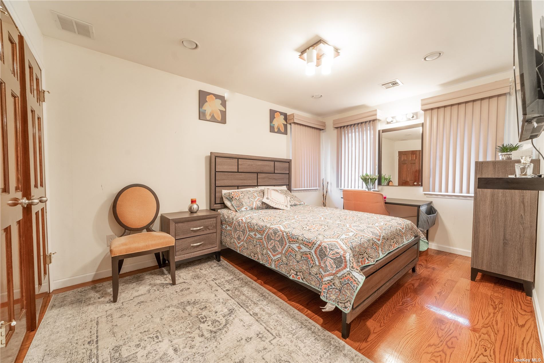
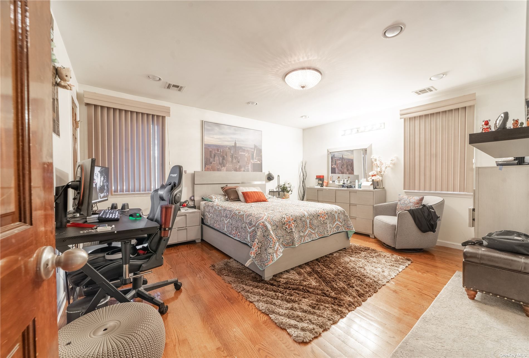
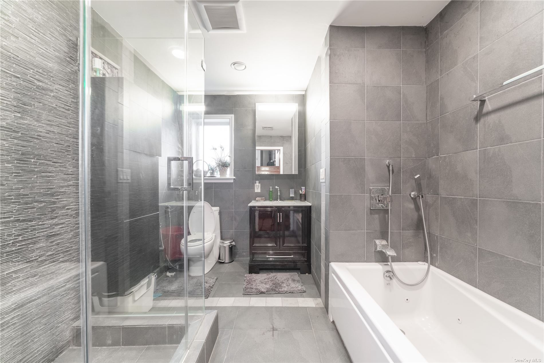
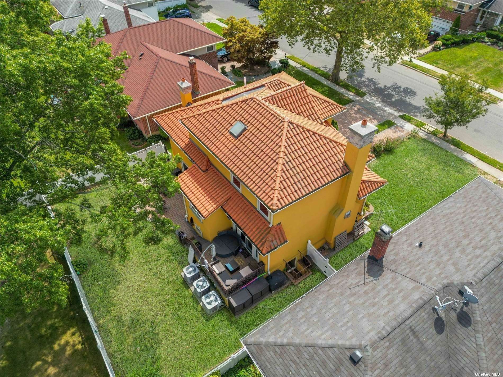
Welcome To This Spectacular, Spacious, Custom Built, Split Level, European Style Home. Perfectly Situated In The Heart Of Westbury. Custom Built In 2015. Huge Living Space (2567 Sq Ft ). Two Car Garage. 60x100 Lot Size. Radiant Heating On The First Floor And Family Room. Each Floor Has Different Zoning. 6 Different Heating&cooling Zones! Two Master Bedrooms W/ Master Bedrooms. 4 Total Bedrooms. 4.5 Total Bathrooms. Ground Floor: Family Room. Half Bathroom. First Floor: Entrance. Foyer W/ Closet. Oversized Living Room, Dining Room, And Eat-in Kitchen. Entrance To The Backyard. Second Floor: 3 Large Bedrooms. Two Total Bathrooms. The Master Bedroom Includes A Master Bathroom. Third Floor: Spacious Master Bedroom W/ Lots Of Daylight. Powder Room W/ Walk-in Closet. Large Master Bathroom. Central A/c Throughout The House. Basement: Fully Finished. Lots Of Storage Space. Laundry Room. Bathroom. Beautiful Backyard W/ Sprinkler System. Ready To Move In.
| Location/Town | Westbury |
| Area/County | Nassau |
| Prop. Type | Single Family House for Sale |
| Style | Mediterranean |
| Tax | $17,370.00 |
| Bedrooms | 4 |
| Total Rooms | 14 |
| Total Baths | 5 |
| Full Baths | 4 |
| 3/4 Baths | 1 |
| Year Built | 1955 |
| Basement | Finished, Full, Walk-Out Access |
| Construction | Other, Stucco |
| Lot Size | 60x100 |
| Lot SqFt | 6,000 |
| Cooling | Central Air |
| Heat Source | Natural Gas, Forced |
| Features | Sprinkler System |
| Property Amenities | Ceiling fan, chandelier(s), convection oven, dishwasher, dryer, gas tank, hot tub, mailbox, microwave, refrigerator, washer |
| Patio | Patio |
| Window Features | New Windows, Skylight(s) |
| Community Features | Park, Near Public Transportation |
| Lot Features | Near Public Transit |
| Parking Features | Private, Attached, 2 Car Attached |
| Tax Lot | 21 |
| School District | Westbury |
| Middle School | Westbury Middle School |
| High School | Westbury High School |
| Features | Den/family room, eat-in kitchen, formal dining, entrance foyer, granite counters, guest quarters, living room/dining room combo, marble counters, master bath, pantry, powder room, storage, walk-in closet(s) |
| Listing information courtesy of: S H V Real Estate Corp | |