RealtyDepotNY
Cell: 347-219-2037
Fax: 718-896-7020
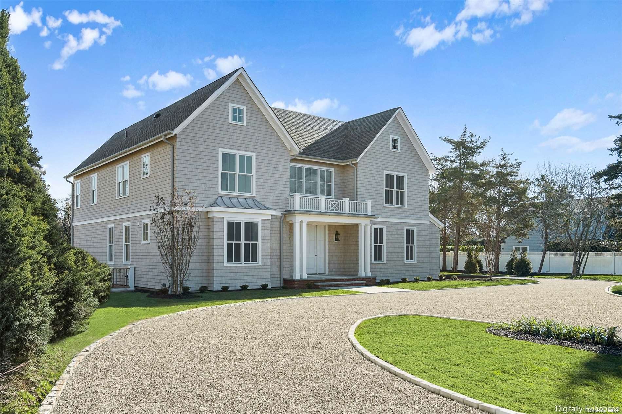
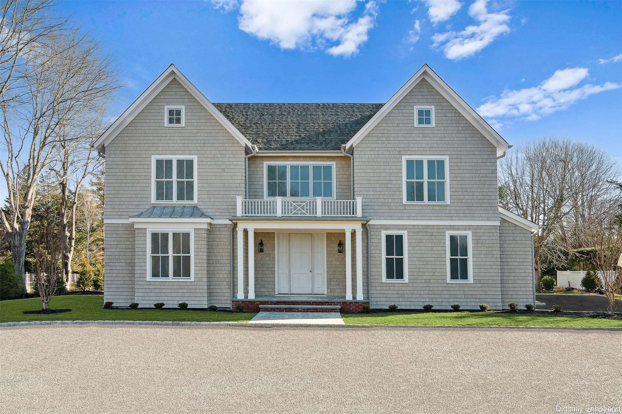
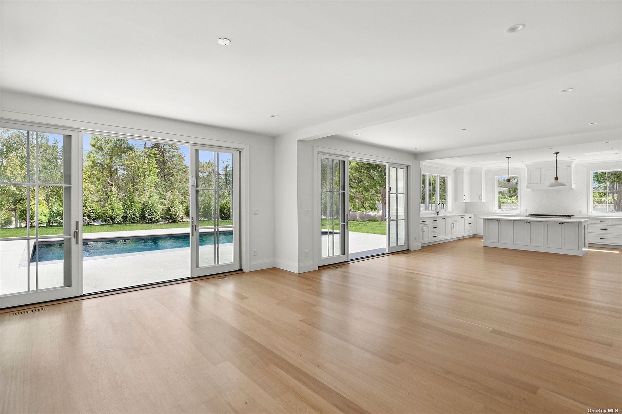
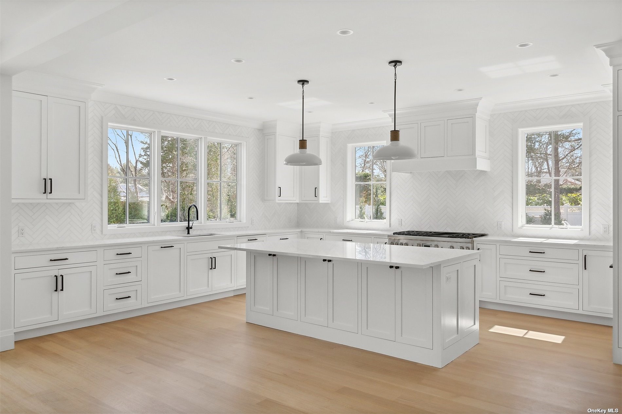
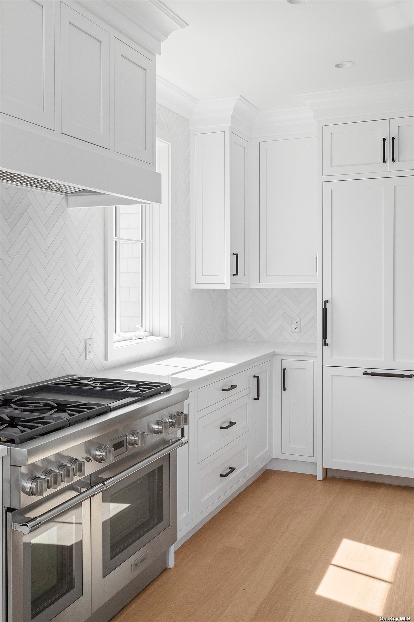
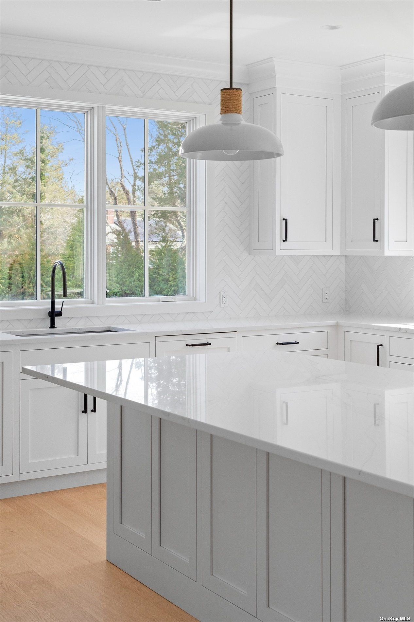
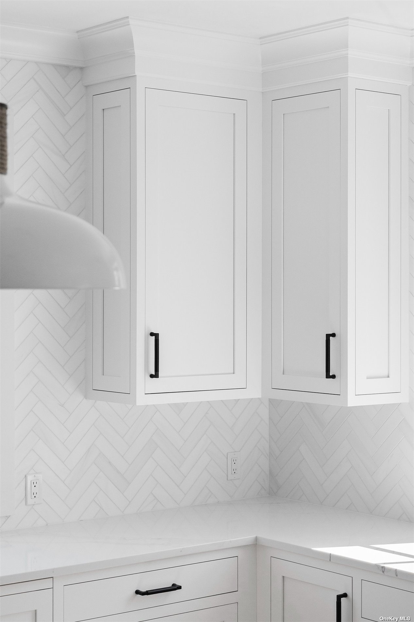
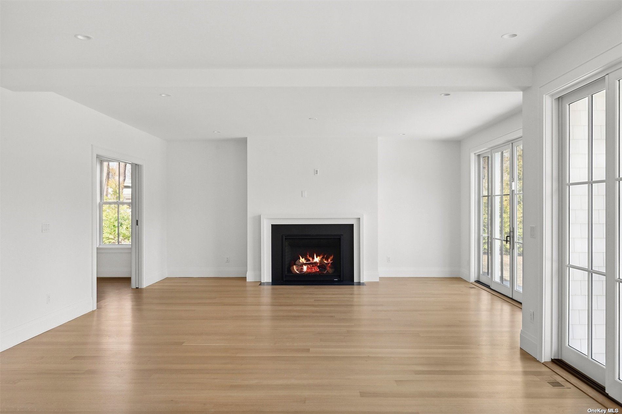
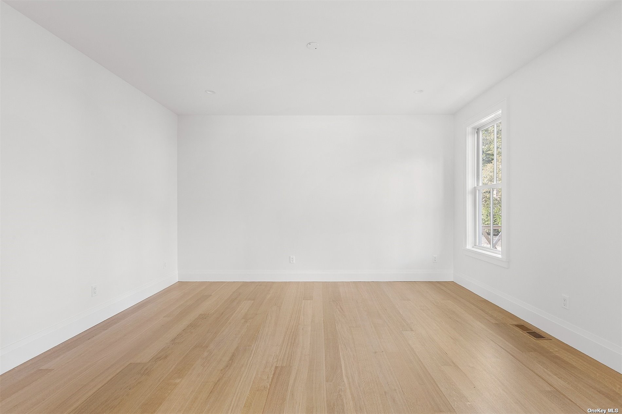
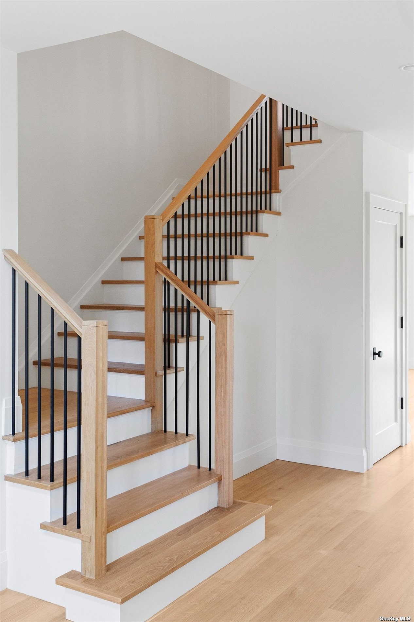
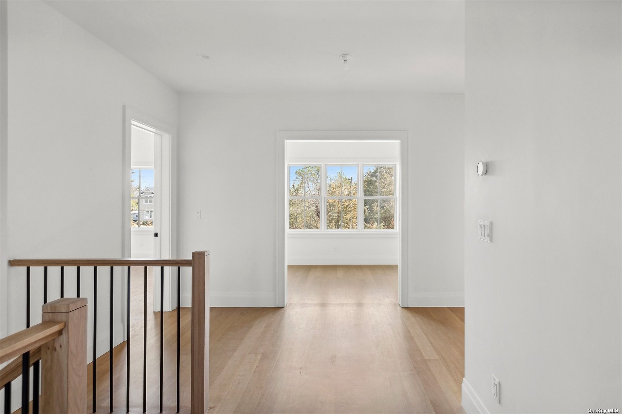
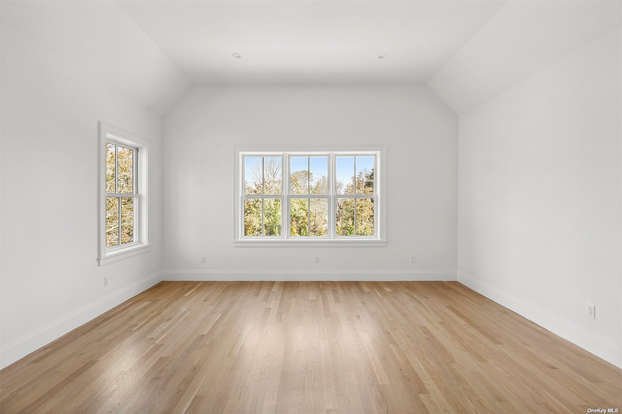
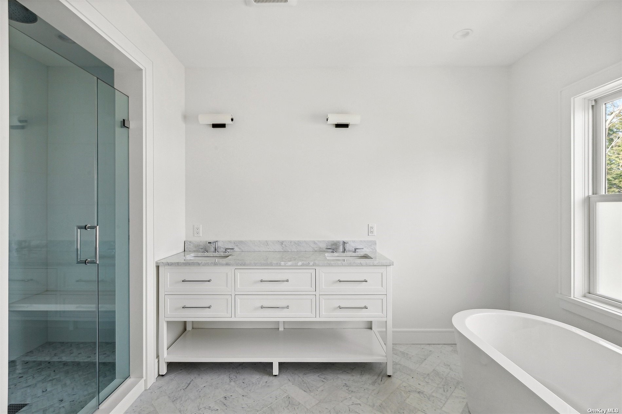
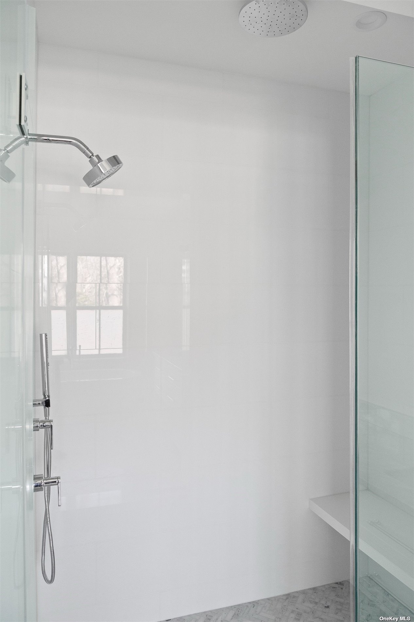
Situated South-of-the-highway In Westhampton, 42a Apaucuck Point Road Is A Prime 0.74 Acre Property, Located Down A Private, Belgium-block Lined Driveway. With Construction Already Underway By Cold Spring Harbor Construction, This Breathtaking Traditional Home, Designed By Local Architect Joseph Pagac, Is Estimated For Completion In Spring 2024. The Sprawling 4, 000+ Square Foot Home Will Feature 6 Bedrooms (septic Approved For 7), 6.5 Bathrooms, 9-foot Ceilings Throughout, White Oak Hardwood Floors, Contemporary Wood Moldings, Marvin Windows And Doors, And More! Enter Through The Double-height Foyer To The 1, 900+ Square Foot First Level With An Open-concept Dining And Living Space With A Traditional Gas Fireplace And Two Sets Of Sliding Doors To The Back Porch And Patio. The Gourmet, Eat-in Kitchen Features White Quartz Countertops, Shaker Style Custom Cabinets, And Stainless Steel Thermador Appliances, Including A 48-inch Range, Refrigerator, And Dishwasher, As Well As A Marvel Wine Refrigerator. The First Level Also Offers A Private Study Off Of The Living Room, An En-suite Bedroom With A Walk-in Closet, Mudroom Entry With Closet & Laundry, And A Powder Room.the 2, 100+ Square Foot Second Level Is Replete With An Opulent Master Suite With Vaulted Ceiling, Featuring Dual Walk-in Closets, An Exquisite Bathroom With Radiant Heat Flooring, Double Vanities, A Free-standing Soaking Tub, Water Closet, And A Walk-in, Glass- Enclosed Shower. There Are Four Additional En-suite Bedrooms, All With Walk-in Closets. Four Bedrooms Feature Walk-in Showers While One Houses A Shower / Tub Combination. An Office/den Is Ideally Situated Overlooking The Backyard. Additional Amenities Include A 2-car Attached Garage, 3-car Front Parking Court & 2-car Side Parking Court, And A 1, 785 Square Foot Lower Level With 9' Ceilings. Outside, The Property Boasts A 20'x40' Salt-water, Heated Pool, Surrounded By A 1, 400+ Square Foot Patio, And A Fully Fenced Rear Yard. Enjoy All Of This And More, Less Than 2 Miles To Westhampton Beach's Main Street & 3 Miles To Rogers Beach.
| Location/Town | Westhampton |
| Area/County | Suffolk |
| Prop. Type | Single Family House for Sale |
| Style | Two Story |
| Bedrooms | 6 |
| Total Rooms | 12 |
| Total Baths | 7 |
| Full Baths | 6 |
| 3/4 Baths | 1 |
| Year Built | 2024 |
| Basement | Full, Unfinished |
| Construction | Frame, Cedar, Shake Siding |
| Lot Size | 0.74 |
| Lot SqFt | 32,407 |
| Cooling | Central Air |
| Heat Source | Propane, Forced Air |
| Features | Sprinkler System |
| Property Amenities | Dishwasher, dryer, microwave, refrigerator, solar panels owned, washer |
| Pool | In Ground |
| Patio | Patio, Porch |
| Community Features | Near Public Transportation |
| Lot Features | Level, Near Public Transit, Private |
| Parking Features | Private, Attached, 2 Car Attached, Driveway |
| Tax Lot | 045 |
| School District | Westhampton Beach |
| Middle School | Westhampton Middle School |
| Elementary School | Westhampton Beach Elem School |
| High School | Westhampton Beach Senior High |
| Features | First floor bedroom, eat-in kitchen, formal dining, entrance foyer, home office, living room/dining room combo, master bath, powder room, walk-in closet(s) |
| Listing information courtesy of: Corcoran | |