RealtyDepotNY
Cell: 347-219-2037
Fax: 718-896-7020
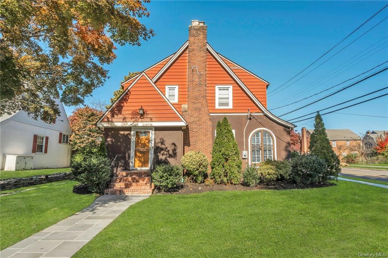
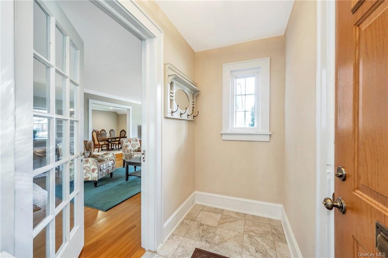
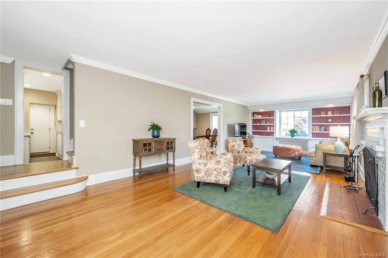
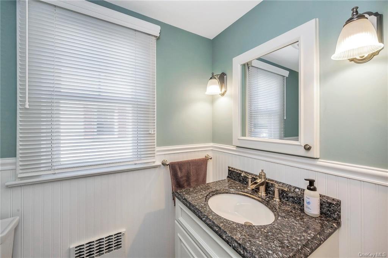
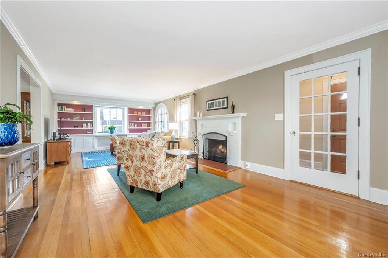
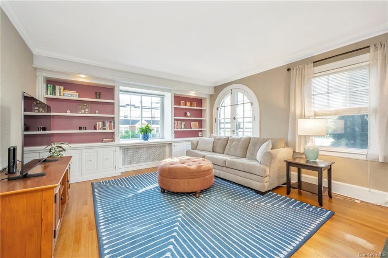
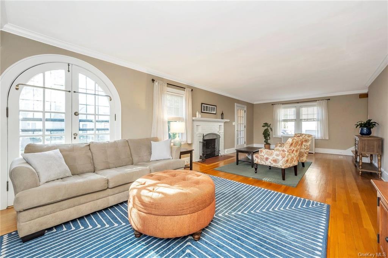
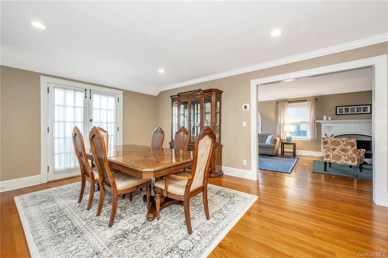
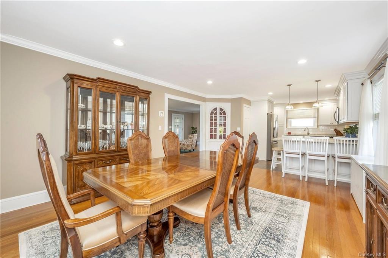
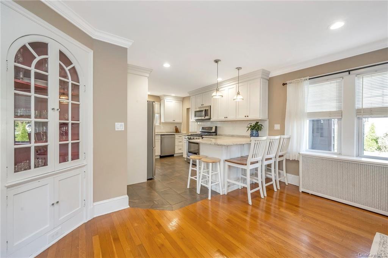
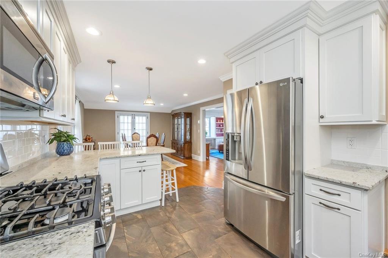
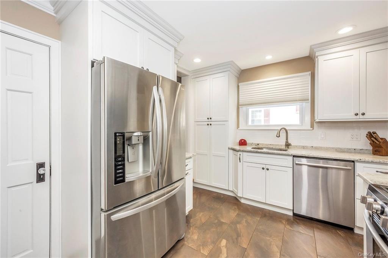
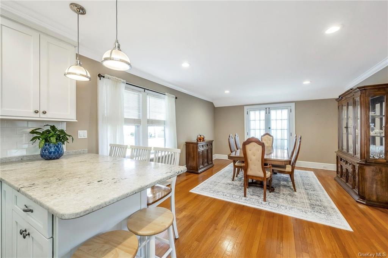
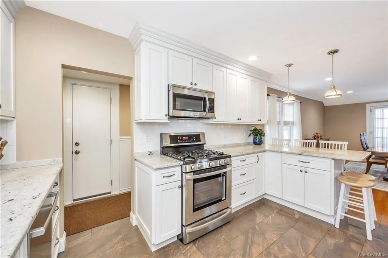
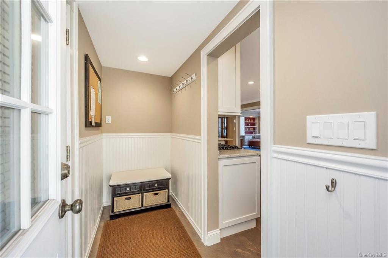
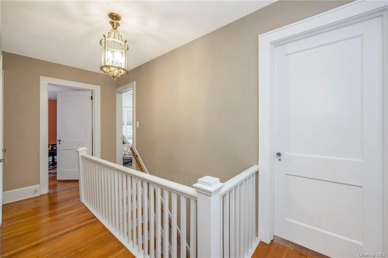
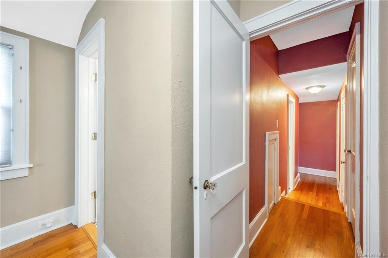
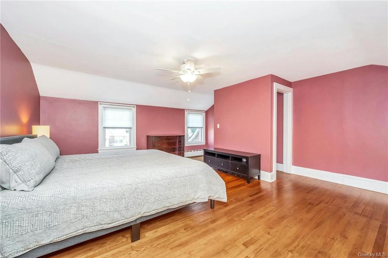
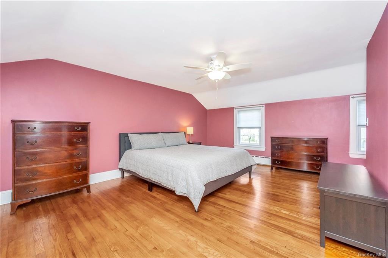
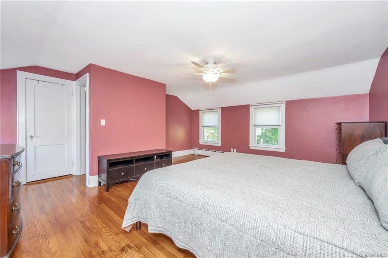
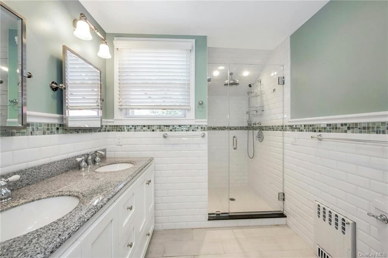
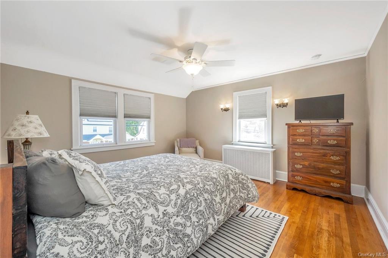
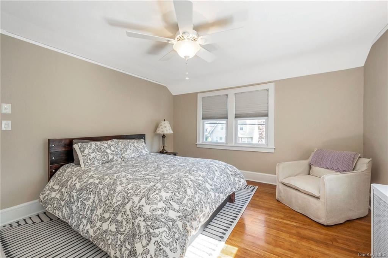
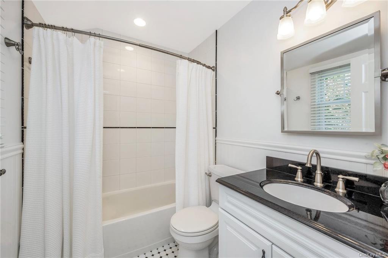
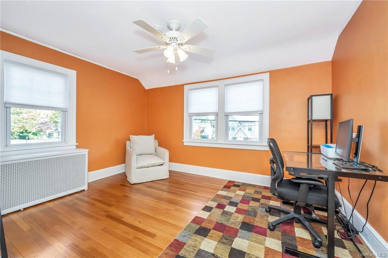
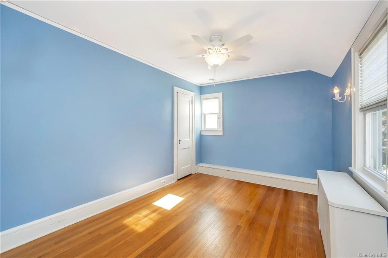
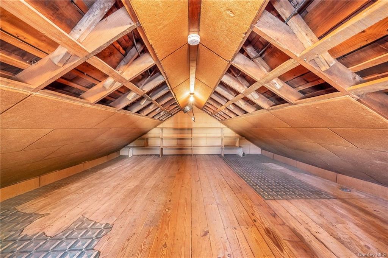
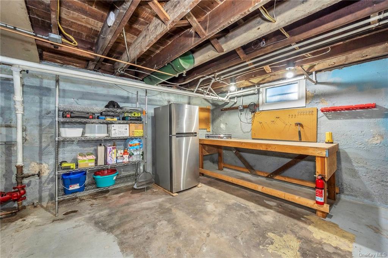
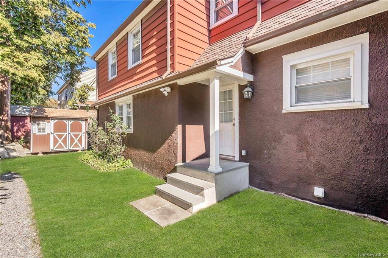
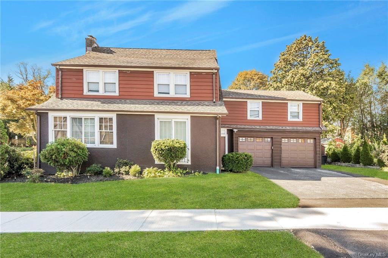
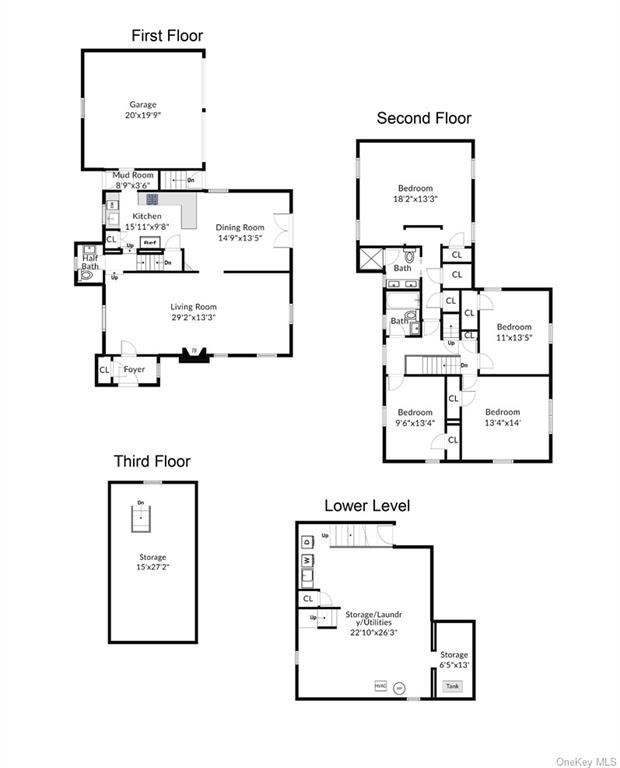
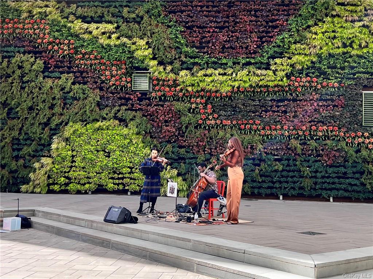
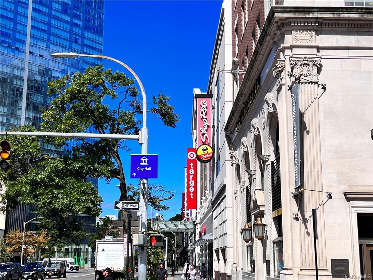
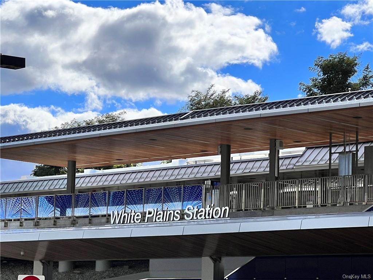
A Charming Tudor Has Hit The Market In White Plains! This Warm & Inviting Home Has Been Renovated To Meet Today's Standards, While Maintaining The Timeless Details Throughout. As You Enter The Foyer An Open Floor Plan And Abundance Of Natural Light Greet You. The Expansive Living Room Space, Including A Wood Burning Fireplace, Is Flexible, And Can Be Tailored To One's Lifestyle. The Open, Updated Ei Kitchen Looks Out To A Large Dining Room, Capable Of Hosting The Largest Of Gatherings. Upstairs The Master Suite Is Its Own Wing Which Includes 3 Large Closets (1 Cedar), A Beautiful Bathroom And An Oversized Bedroom. Three More Bedrooms And An Updated Hall Bath Complete The 2nd Floor. Basement Is Full, 500+ Sq Ft (not Included In Total Sq. Ft) With Finishing Potential! The Location Of This Home Also Can't Be Beat...walking Distance To Metro North & The Energetic Town For Shopping, Dining, Culture And Activities. Many Behind The Scene Improvements Have Also Been Done, Ask For Details.
| Location/Town | White Plains |
| Area/County | Westchester |
| Prop. Type | Single Family House for Sale |
| Style | Tudor |
| Tax | $14,476.00 |
| Bedrooms | 4 |
| Total Rooms | 7 |
| Total Baths | 3 |
| Full Baths | 2 |
| 3/4 Baths | 1 |
| Year Built | 1926 |
| Basement | Full, Unfinished, Walk-Out Access |
| Construction | Frame, Shingle Siding, Stucco |
| Lot SqFt | 5,663 |
| Cooling | Window Unit(s) |
| Heat Source | Oil, Hot Water |
| Property Amenities | A/c units, b/i shelves, curtains/drapes, dehumidifier, dishwasher, dryer, fireplace equip, light fixtures, microwave, refrigerator, shades/blinds, washer |
| Community Features | Near Public Transportation |
| Lot Features | Corner Lot, Near Public Transit |
| Parking Features | Attached, 2 Car Attached |
| Tax Assessed Value | 13300 |
| School District | White Plains |
| Middle School | White Plains Middle School |
| Elementary School | Call Listing Agent |
| High School | White Plains Senior High Schoo |
| Features | Eat-in kitchen, entrance foyer, granite counters, master bath, open kitchen, original details, powder room |
| Listing information courtesy of: William Raveis-New York LLC | |