RealtyDepotNY
Cell: 347-219-2037
Fax: 718-896-7020
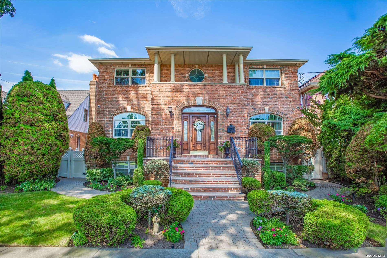
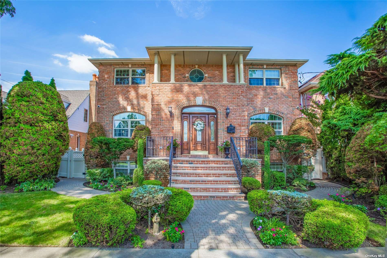
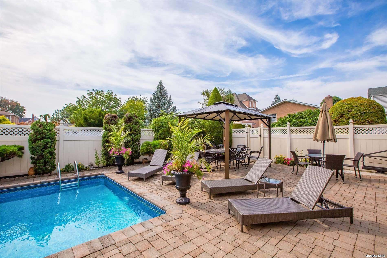
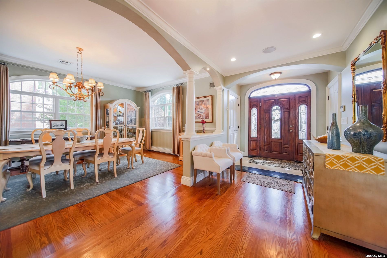
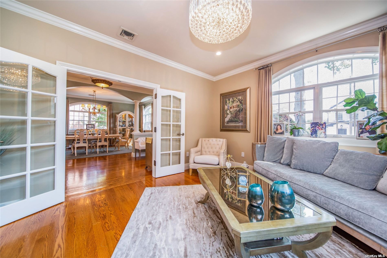
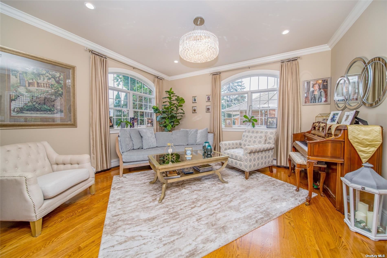
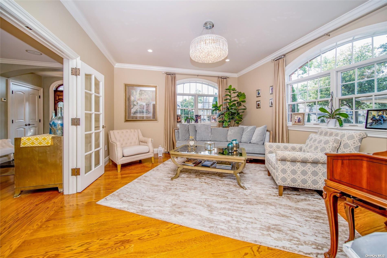
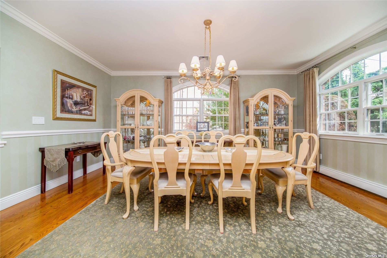
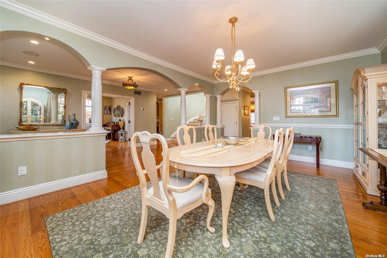
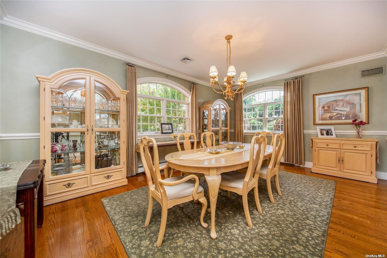
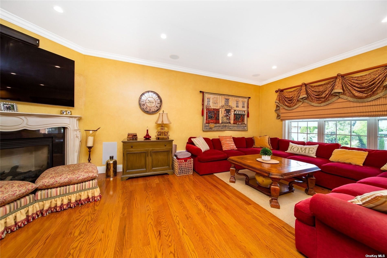
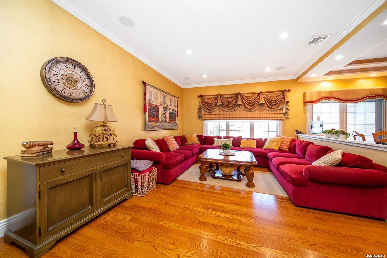
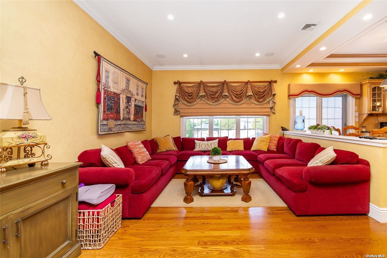
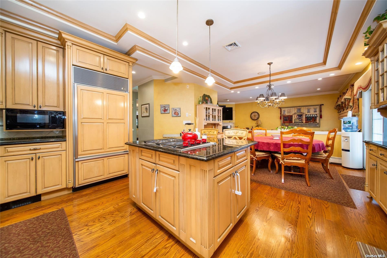
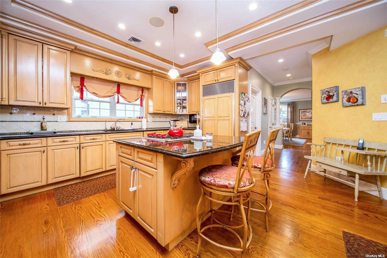
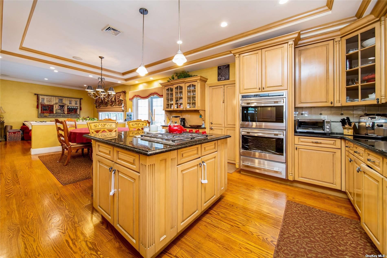
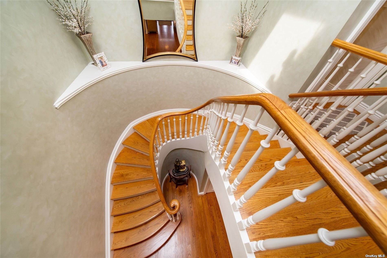
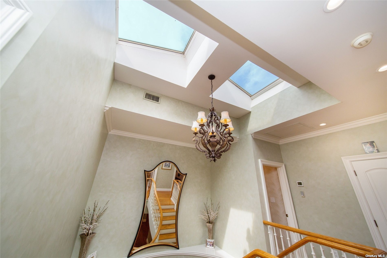
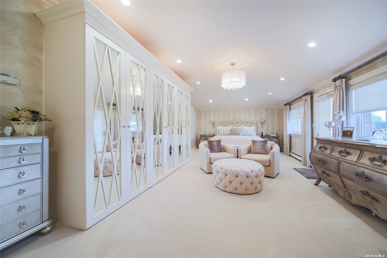
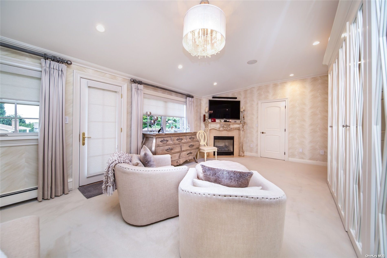
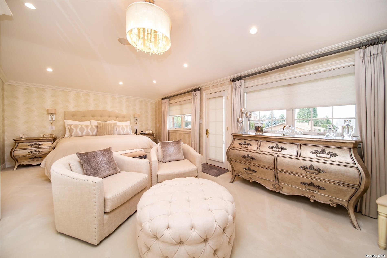
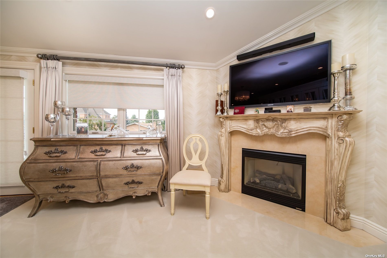
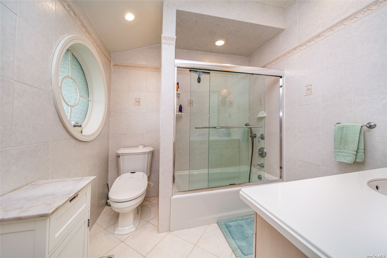
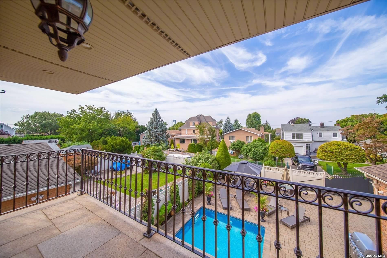
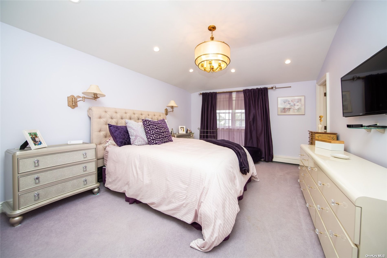
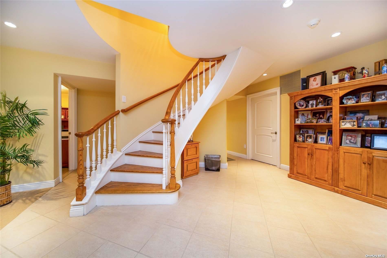
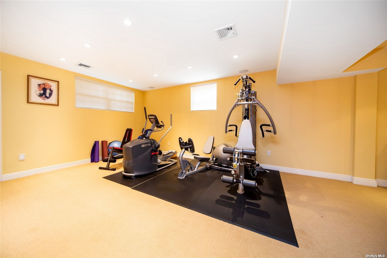
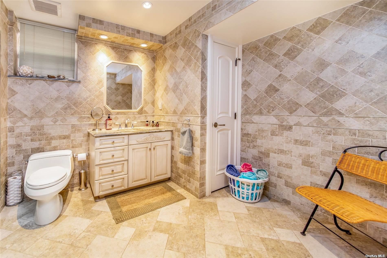
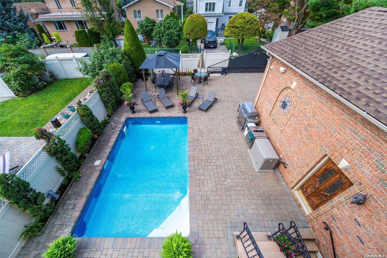
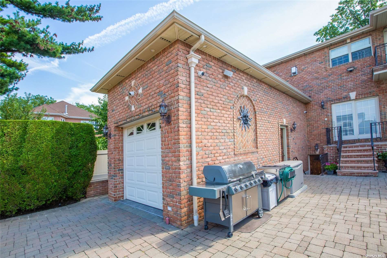
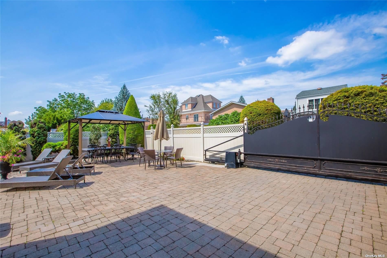
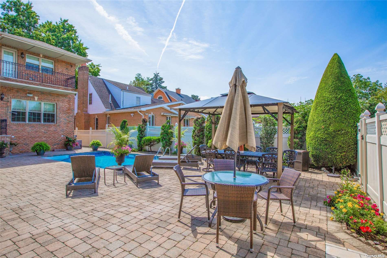
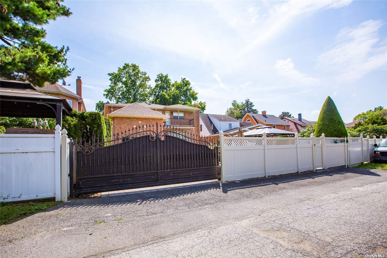

Welcome To 149-37 9th Ave, A Luxurious And Contemporary Gem In The Heart Of Whitestone, Ny 11357. This South-facing Single-family Home Offers A Sophisticated Blend Of Style And Modern Convenience That's Truly Captivating. With 4 Bedrooms And 4.5 Bathrooms Spread Across A 50 X 111 Lots Size And Generous 5, 150 Sqft Of Living Space, It's A Residence That Leaves A Lasting Impression. As You Step Inside, The Spacious 1st Floor Feature With A Spacious Living Room, A Family Room Featuring A Cozy Gas Fireplace, And A Dining Room Complete With A Convenient Cooking Top Island, Smart Thermostat-controlled Ac, And Radiant Heating Powder Bathroom And Foyer. The Custom Spiral Staircase Leading To The 2nd Floor Impressive 20" High Ceiling Adorned With A Graceful Chandelier And Two Skylights, Is A Work Of Art In Itself, . Here On The 2nd Floor, You'll Discover 4 Bedrooms And 3 Bathrooms Including The Master Bedroom. This Master Suite Boasts A Spacious Bathroom, A Walk-in Closet, A Custom-built Wall Closet, A Gas Fireplace And Private Balcony. What's More, All Three Bathrooms On This Floor Feature The Indulgent Luxury Of Radiant Heated Floors. Descending To The Basement With Entertainment/gym Room, A Full Bathroom With A Hinged Shower, And Plenty Of Storage Space. The Radiant Heating Extends Throughout The Basement, With A Separate Walkout Entrance, This Space Is Perfect For Various Needs. The Backyard Offering A Delightful Swimming Pool, With Gas Heater And Saltwater System, Pool Lighting. The House Also Come With Outdoor Gas-powered Generator Providing Electricity To The Entire House, 3 Separate Central A/c Units, 2 Large Storage Room, And A Garage With Radiant Heated Floors. Additional Highlights Include A New Roof, Skylights, And A Comprehensive Camera System That Enhances Both Security And Peace Of Mind. This Property Redefines The Concept Of Luxury Living, Blending Style With Modern Amenities Seamlessly. What's More, It Offers A Stunning And Breathtaking View Of The Bridge. You Won't Find Elsewhere. A Must See!
| Location/Town | Whitestone |
| Area/County | Queens |
| Prop. Type | Single Family House for Sale |
| Style | Contemporary |
| Tax | $8,738.00 |
| Bedrooms | 4 |
| Total Rooms | 18 |
| Total Baths | 5 |
| Full Baths | 4 |
| 3/4 Baths | 1 |
| Year Built | 2004 |
| Basement | Finished, Full, Walk-Out Access |
| Construction | Batts Insulation, Brick, Fiberglass Insulation, Frame |
| Lot Size | 50x111 |
| Lot SqFt | 5,550 |
| Cooling | Central Air |
| Heat Source | Oil, Baseboard, Elec |
| Features | Balcony, Sprinkler System |
| Property Amenities | A/c units, air filter system, alarm system, attic fan, b/i audio/visual equip, b/i shelves, bread warmer, central vacuum, chandelier(s), convection oven, cook top, curtains/drapes, dehumidifier, dishwasher, disposal, door hardware, dryer, fireplace equip, garage door opener, garage remote, generator, intercom, mailbox, microwave, pool equipt/cover, refrigerator, screens, shades/blinds, speakers indoor, speakers outdoor, video cameras, wall oven, washer, whirlpool tub, whole house ent. syst |
| Pool | In Ground |
| Condition | Excellent |
| Window Features | Skylight(s) |
| Community Features | Park, Near Public Transportation |
| Lot Features | Level, Near Public Transit |
| Parking Features | Private, Detached, 3 Car Detached, Driveway, Garage, Public Parking, On Street, Heated Garage |
| Tax Lot | 19 |
| School District | Queens 25 |
| Middle School | Jhs 194 William Carr |
| Elementary School | Ps 79 Francis Lewis |
| High School | Robert F Kennedy Community Hs |
| Features | Cathedral ceiling(s), den/family room, eat-in kitchen, exercise room, formal dining, granite counters, home office, l dining, living room/dining room combo, marble bath, marble counters, master bath, pantry, powder room, storage, walk-in closet(s) |
| Listing information courtesy of: E Realty International Corp | |