RealtyDepotNY
Cell: 347-219-2037
Fax: 718-896-7020
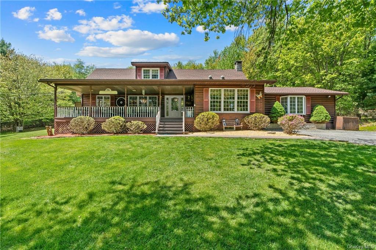
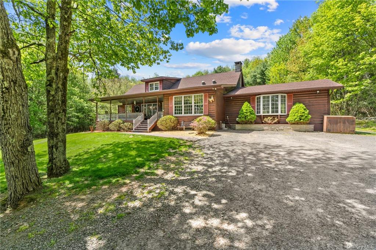
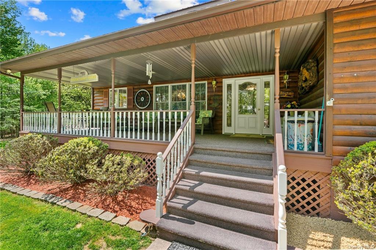
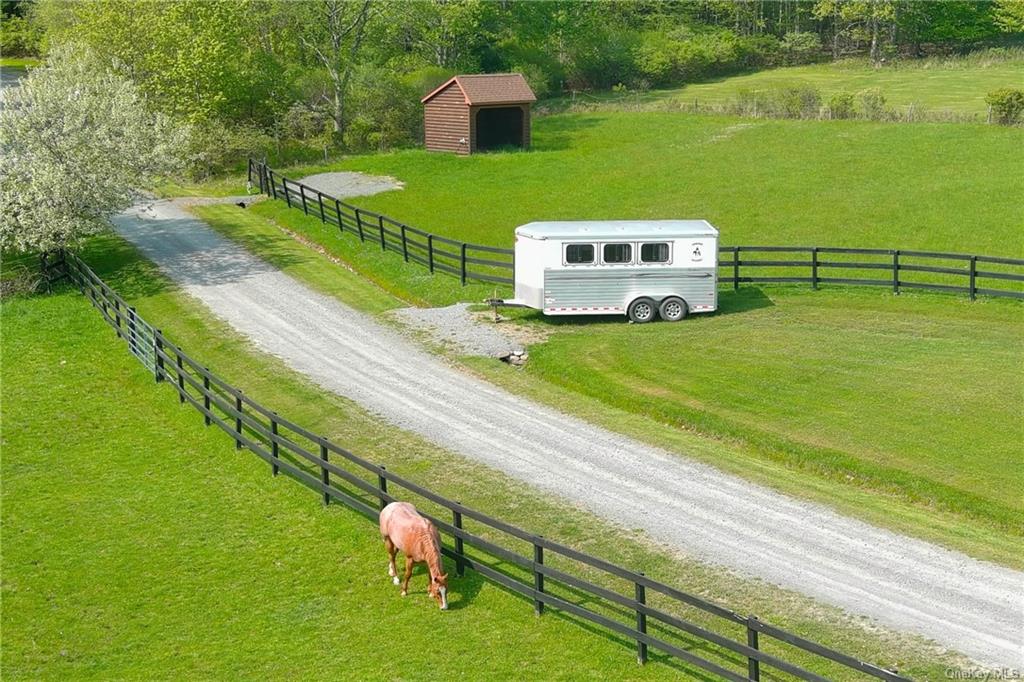
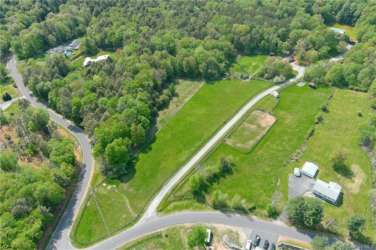
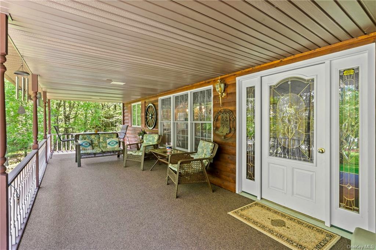
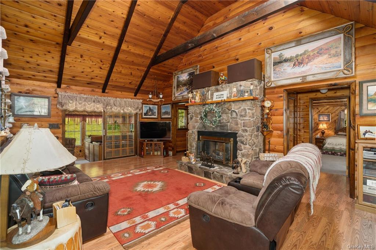
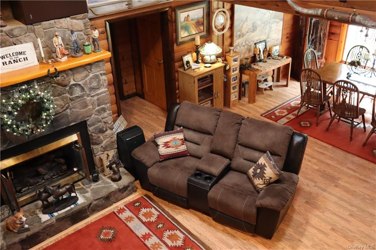
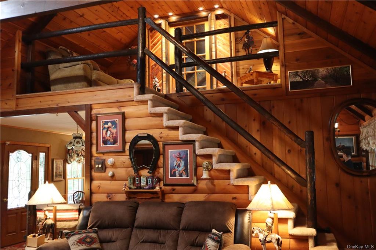
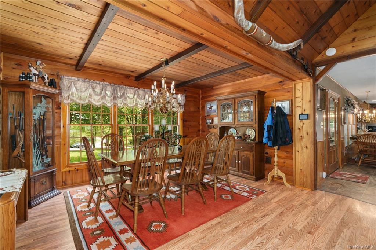
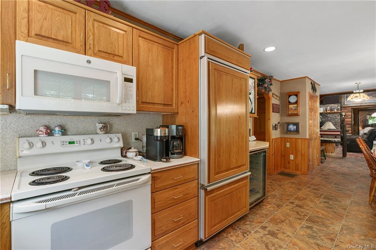
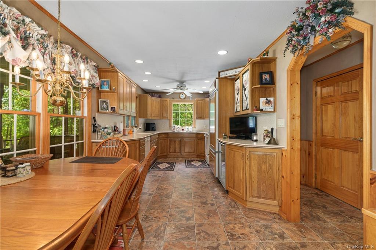
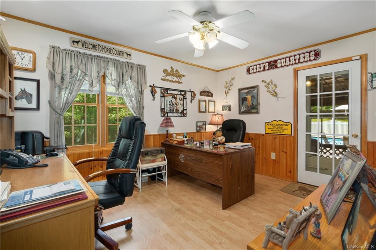
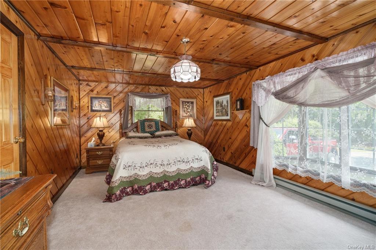
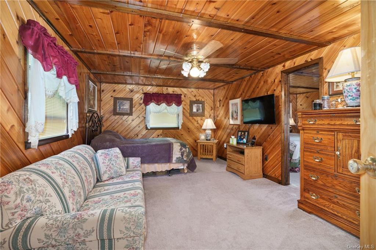
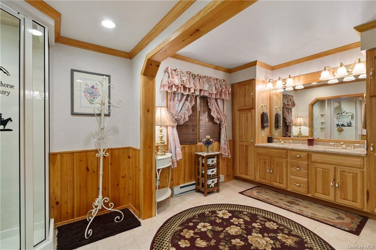
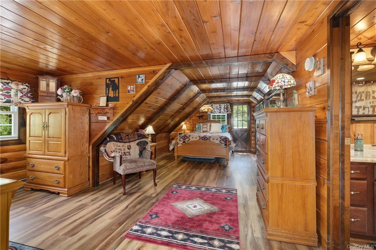
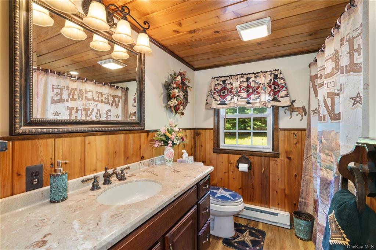
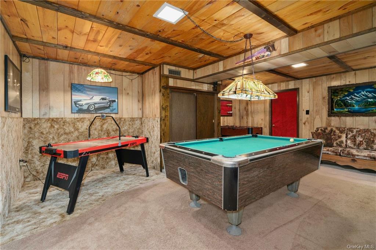
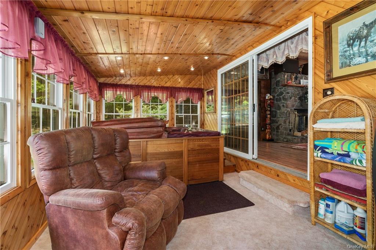
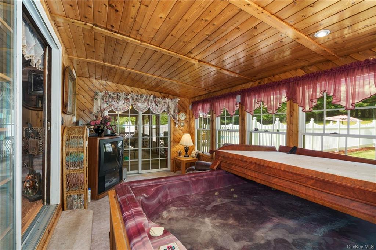
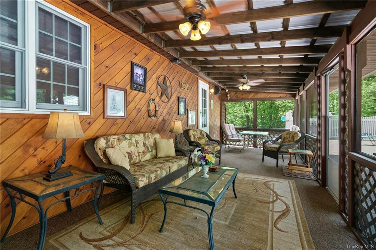
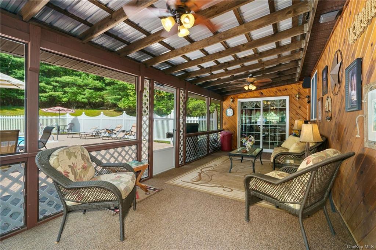
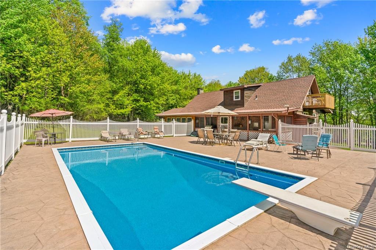
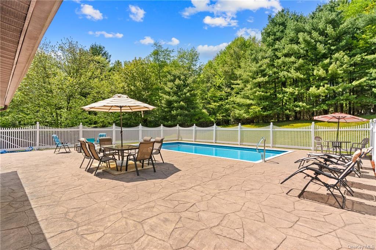
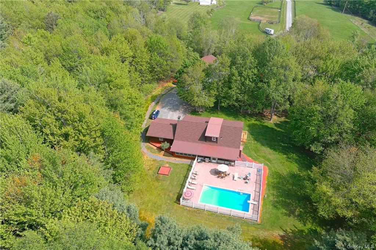
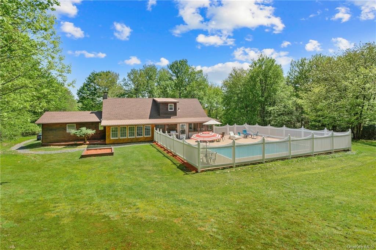
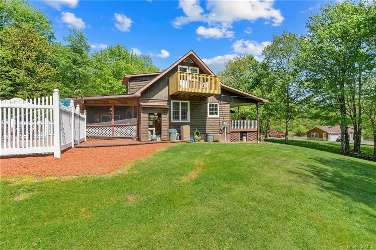
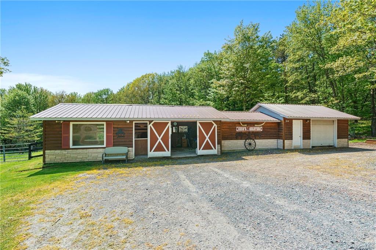
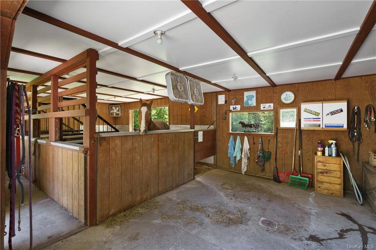
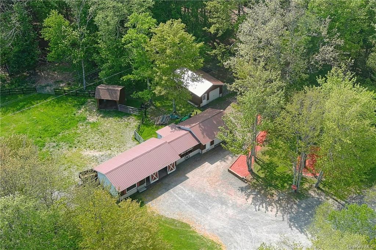
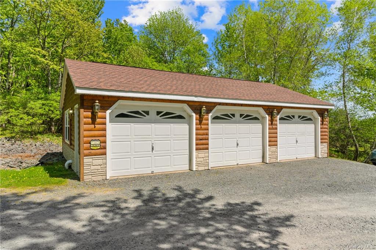
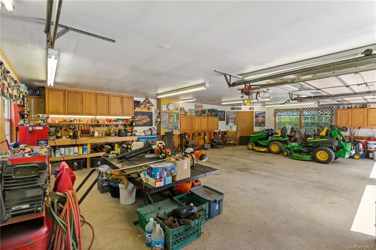
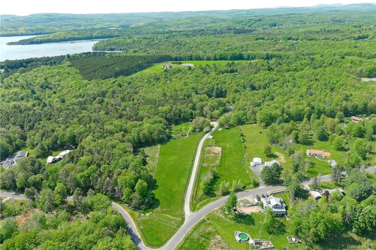
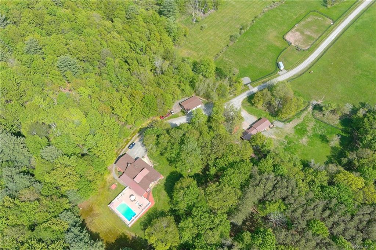
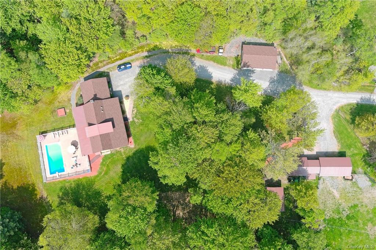
Sitting Just Above The Gorgeous, Historic Waters Of The Neversink River, This Home Has A Number Of Unique Features You Won't Easily Find Together Anywhere Else. On 10+ Acres It Includes A Stable, Training Arena, 3 Car Garage Built For Classic Cars, An In-ground Concrete Swimming Pool, And Privacy. The Home Is A Custom Cape, It Has 3 Bedrooms, With The Potential For A 4th Should The Office Be Converted Back Into A Bedroom, 2 Full Bathrooms, A Sunroom, Screened-in Porch, And Family Room. The Living Room Has A Large Stone Fireplace And Cathedral Ceilings. The Heated Three Car Garage Includes A Hemostat, Fans To Run Exhaust Out Of The Building, And Is Wired For Cable. Equipped To Hold 4 Horses, The Stable, Includes A Heated Tac Room. Located Centrally To Many Of The Areas Attractions, It Is Close To Hiking Trails, As Well As Supreme Fishing, Shopping, Bethel Woods Performing Arts Center, A Casino, Water Park, And Fine Dining. This Home Boasts Low Taxes And Comes Fully Furnished. Included In The Purchase Is Additional Land Identified By Tax Id: 42-1-2.7 (5.03 Acres).
| Location/Town | Neversink |
| Area/County | Sullivan |
| Post Office/Postal City | Woodbourne |
| Prop. Type | Single Family House for Sale |
| Style | Two Story, Cape Cod |
| Tax | $5,122.00 |
| Bedrooms | 4 |
| Total Rooms | 9 |
| Total Baths | 2 |
| Full Baths | 2 |
| Year Built | 1982 |
| Basement | Full |
| Construction | Other, Wood Siding |
| Lot SqFt | 437,342 |
| Cooling | Central Air |
| Heat Source | Electric, Oil, Propa |
| Features | Balcony |
| Property Amenities | Alarm system, ceiling fan, dishwasher, garage door opener, generator, hot tub, microwave, refrigerator |
| Pool | In Ground |
| Patio | Deck, Porch |
| Lot Features | Private |
| Parking Features | Detached, Driveway |
| Tax Assessed Value | 5700 |
| School District | Tri-Valley |
| Middle School | Tri-Valley Secondary School |
| Elementary School | Tri-Valley Elementary School |
| High School | Tri-Valley Secondary School |
| Features | First floor bedroom, cathedral ceiling(s), eat-in kitchen, master bath |
| Listing information courtesy of: Payne Team LLC | |