RealtyDepotNY
Cell: 347-219-2037
Fax: 718-896-7020
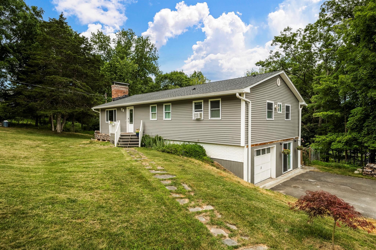
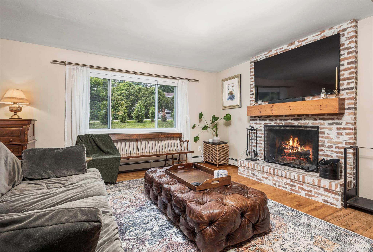
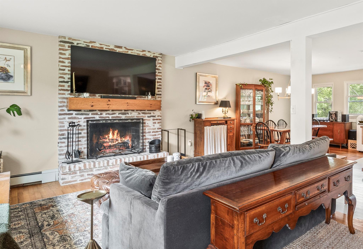
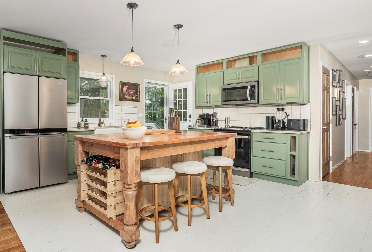
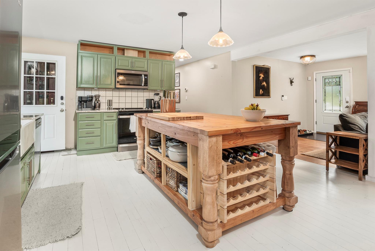
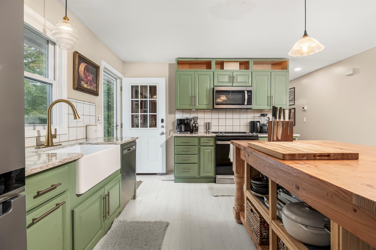
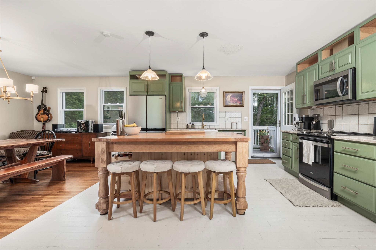
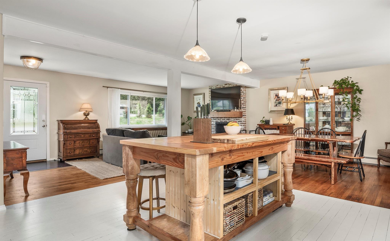
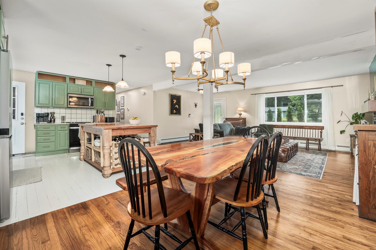
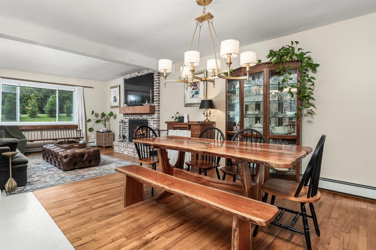
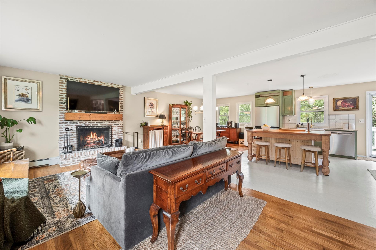
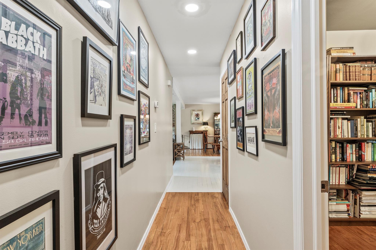
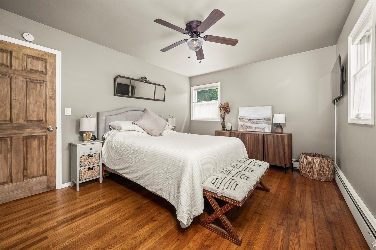
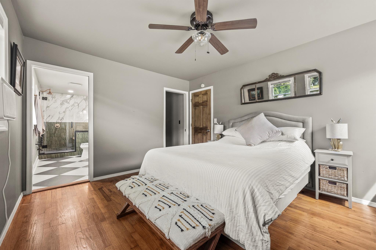
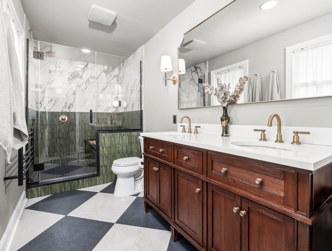
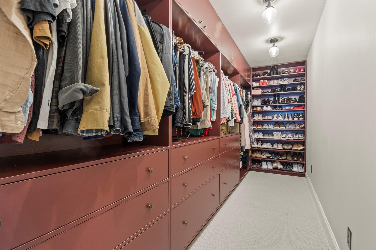
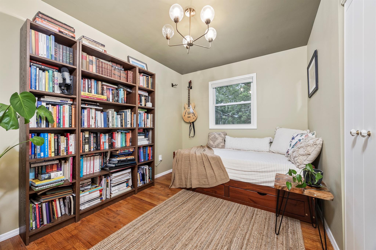
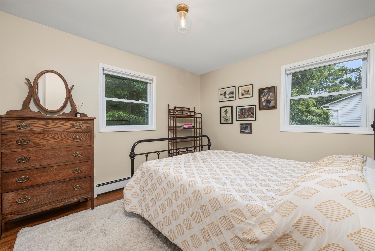
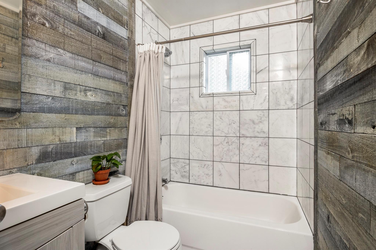
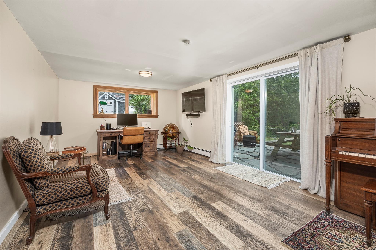
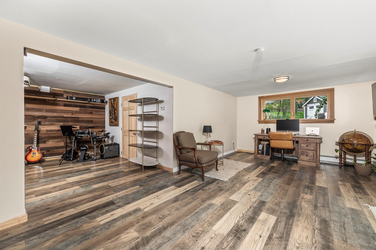
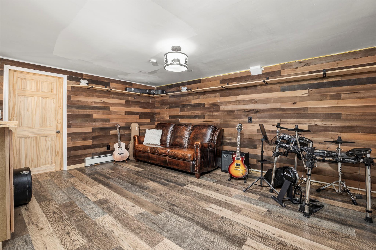
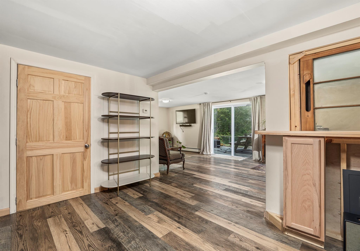
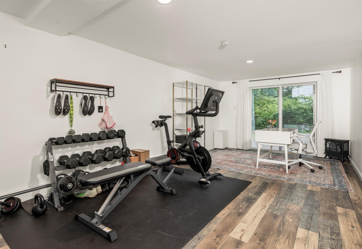
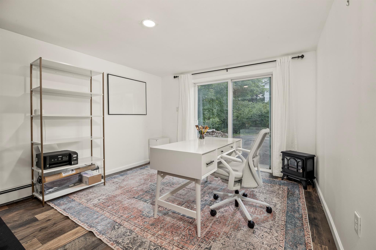
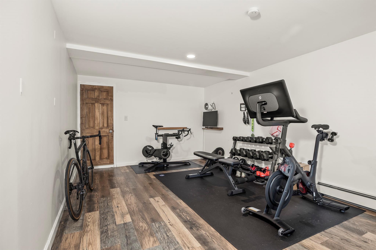
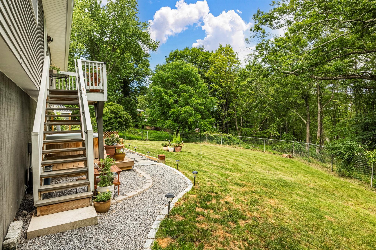
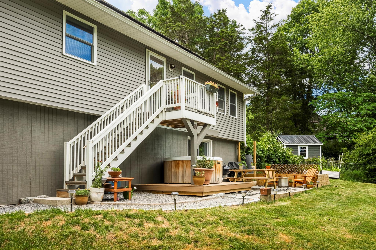
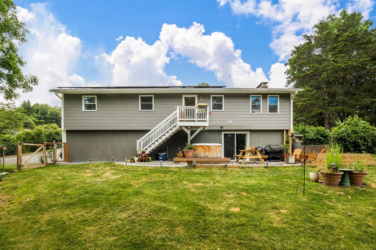
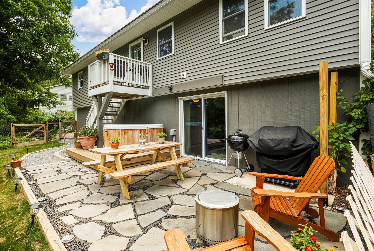
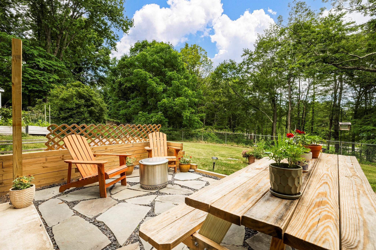
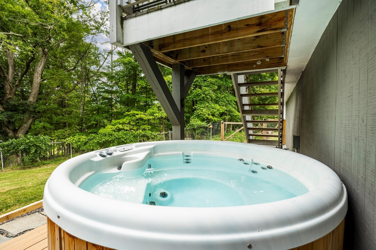
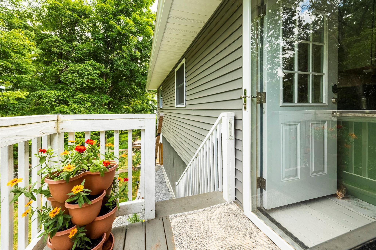
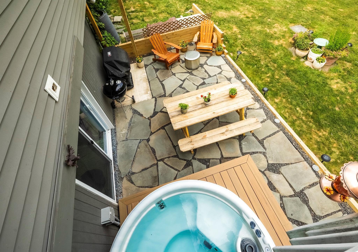
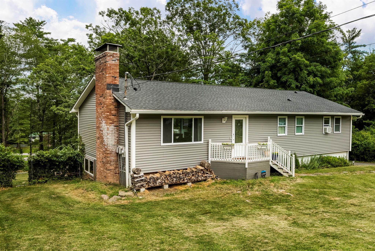
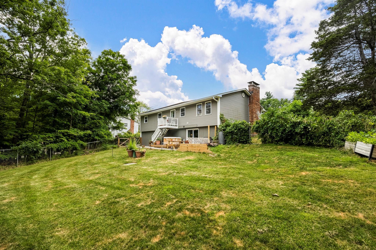
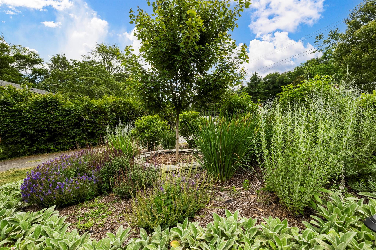
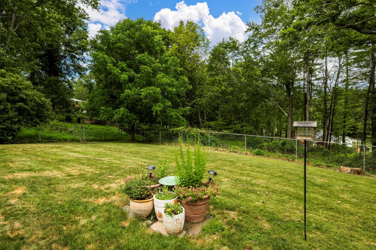
Set In The Quiet Surroundings Of Woodstock, This Thoughtfully Renovated Ranch-style Home Offers Over 2, 000 Square Feet Of Comfortable Living Space. With Three Bedrooms And Hardwood Floors Throughout The Main Level, The Layout Is Open And Welcoming. At The Center Of The Home Is A Bright, Spacious Living Room With A Brick Fireplace—ideal For Relaxing Evenings. It Flows Into A Dining Area And A Well-equipped Kitchen Featuring Generous Cabinet Space, A Large Center Island For Meal Prep, And A Walk-in Pantry. Just Off The Kitchen, A Deck Overlooks A Wooded Backyard, Offering A Sense Of Privacy And A Peaceful Spot To Unwind. The Primary Bedroom Includes A Newly Added Walk-in Closet And An Updated En-suite Bathroom With Spa-like Finishes. Downstairs, The Finished Lower Level Includes A Home Office, Laundry Room, And A Large Family Room That Opens To A Patio With A Fire Pit Area And A Hot Tub — Great For Gathering With Friends And Family. A New Roof, New Gutters, New Bosch On-demand Heating System, Updated 200 Amp Electric, And Solar Panels Adds To Its Comfort And Peace Of Mind For Years To Come. Situated On An Acre Of Land With A Fenced-in Backyard, This Home Combines Privacy With Convenience In A Location That Strikes A Nice Balance Between Accessibility And A Quieter, More Rural Setting.
| Location/Town | Woodstock |
| Area/County | Ulster County |
| Prop. Type | Single Family House for Sale |
| Style | Ranch |
| Tax | $10,799.00 |
| Bedrooms | 3 |
| Total Rooms | 9 |
| Total Baths | 2 |
| Full Baths | 2 |
| Year Built | 1967 |
| Basement | Finished, Full, Walk-Out Access |
| Construction | Frame, Vinyl Siding |
| Cooling | Wall/Window Unit(s) |
| Heat Source | Baseboard, Propane |
| Util Incl | Propane |
| Features | Garden |
| Condition | Updated/Remodeled |
| Patio | Deck, Patio |
| Days On Market | 1 |
| Lot Features | Back Yard, Landscaped |
| Parking Features | Attached, Garage |
| Tax Assessed Value | 262000 |
| Tax Lot | 31 |
| School District | Onteora |
| Middle School | M Clifford Miller Middle Schoo |
| Elementary School | E R Crosby Elementary School |
| High School | Kingston High School |
| Features | First floor bedroom, first floor full bath, kitchen island, primary bathroom, open floorplan, open kitchen, pantry, walk-in closet(s) |
| Listing information courtesy of: Four Seasons Sothebys Intl | |