RealtyDepotNY
Cell: 347-219-2037
Fax: 718-896-7020

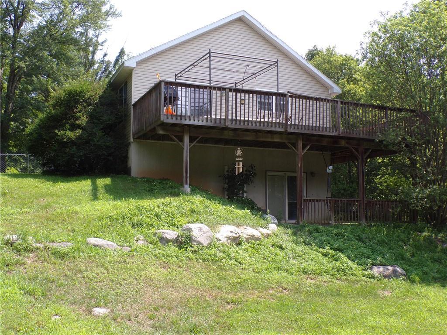
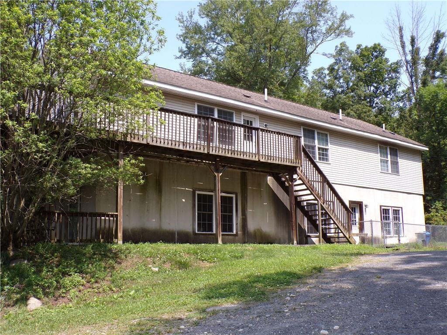
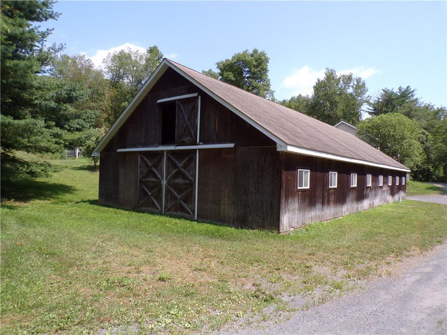
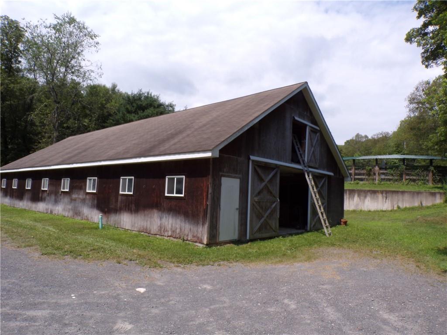
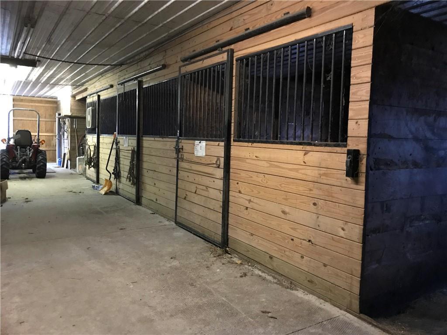
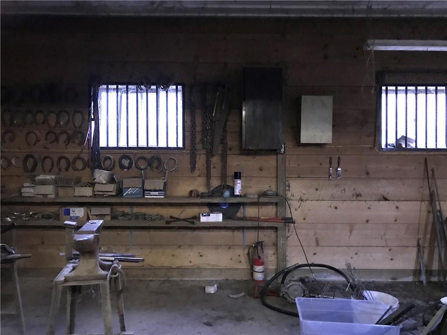
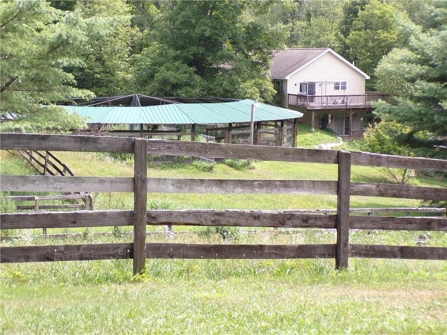
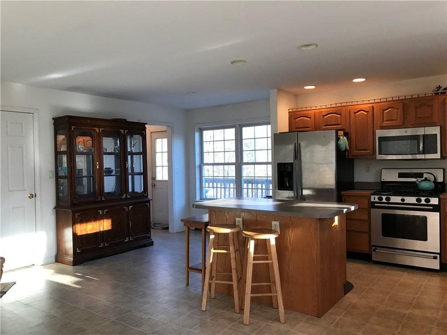
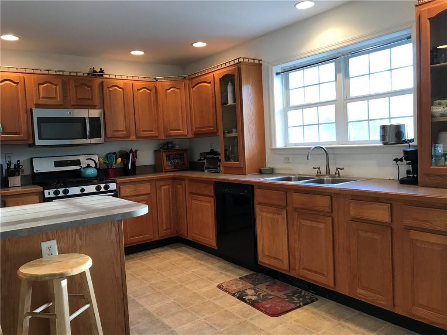
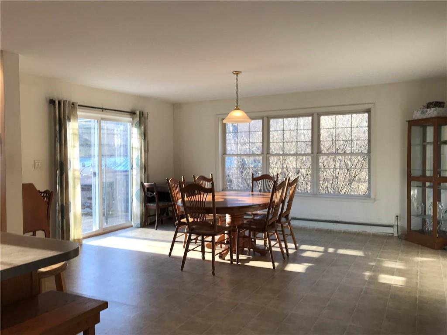
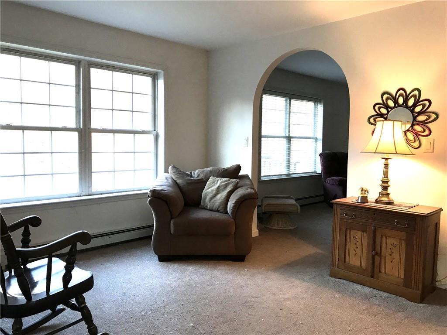
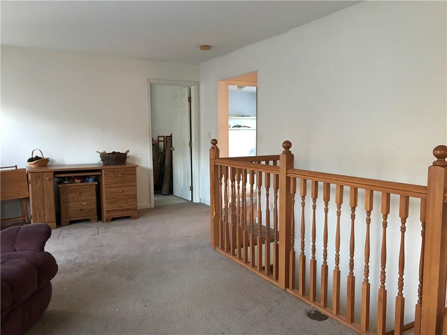
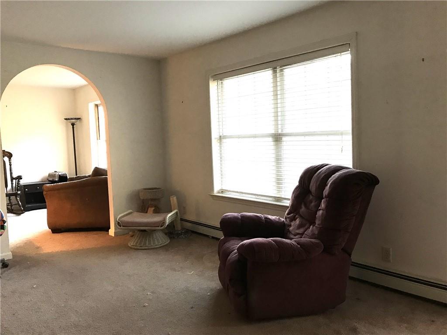
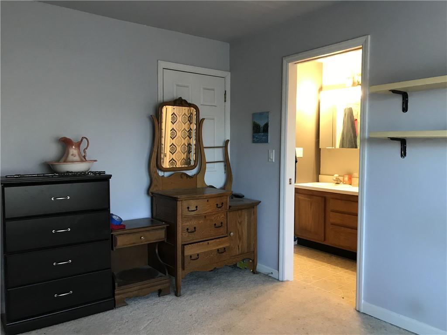

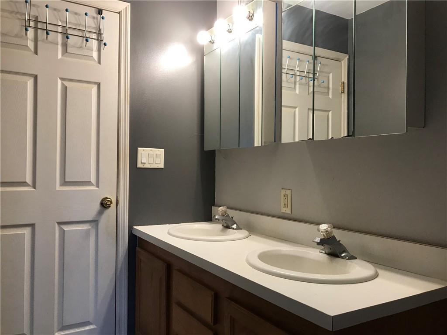
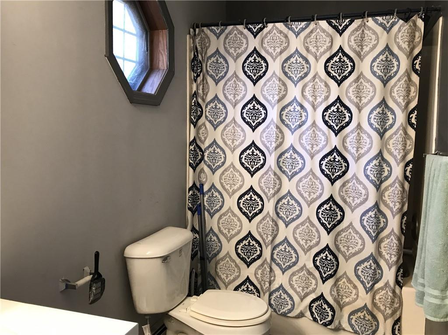
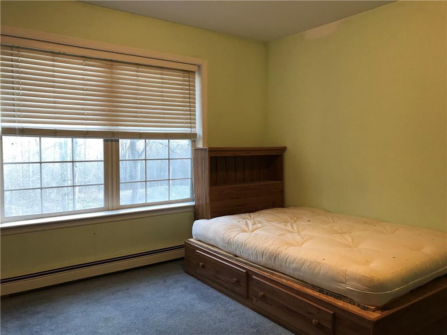
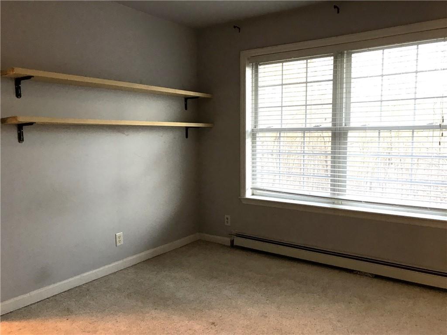

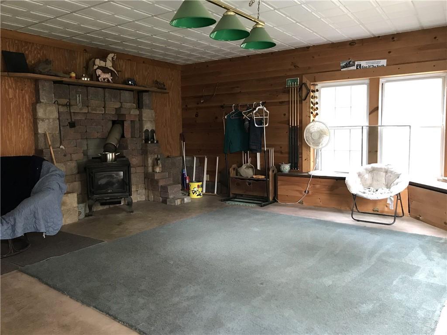
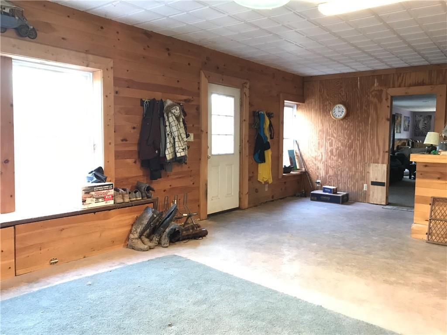
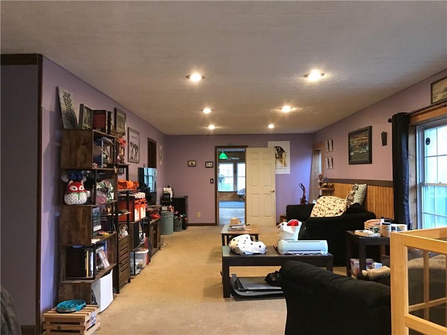
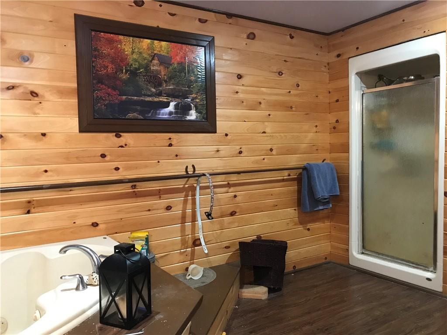
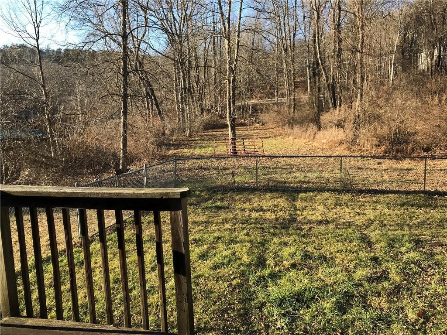




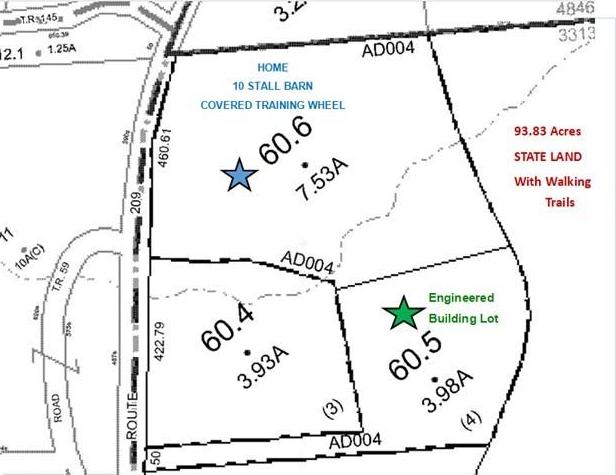
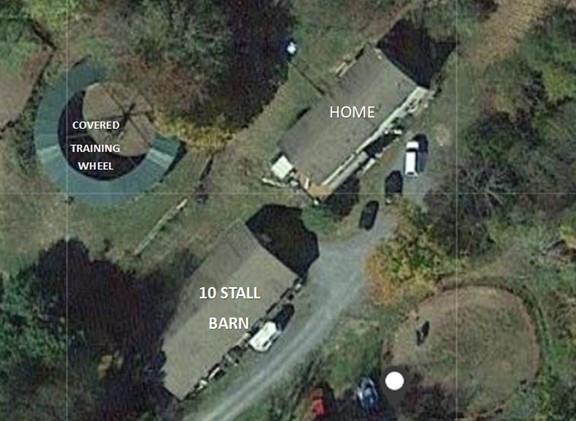
Owner Relocating! Make An Offer!! 1800+ Sqft Home Offering A Large Open Kitchen With An Island Breakfast Bar, Spacious Dining Room & Sliders To The Wrap Around Deck. Add Den & Living Rm, 3 Bedrooms, 2 Baths + Mud Room With 1/2 Bath. The Lower Level Has Radiant Heat, Oversized Windows & Sliders. Huge Recreation Area & Bar With Wood Stove. Plus Another Family Room, Office, Space & Huge Walk-in Closet + Large Bath With Jacuzzi & Shower....a Fantastic Space For A Master Suite Living Area. Far Many, The Most Important Building Is The 2800sqft 10 Stall Barn With Workshop & Office + Heated Tack Room, Wash Stall & Elevator To The Hay Loft. A Bonus Of The Equa Covered Training Wheel & Generator, Plus The Bonus Of A 3.98 Acre Engineered Parcel Included In The Sale Making It A Total Of 11.5 +/- Acres. Then Add An Extra Bonus Of This Property Bordering State Land, Like Having An Extension To Your Property For Hiking, Biking, Walking Paths & Hunting. A Quick Ride To The Village Of Wurtsboro Offering Quaint Shops & Eateries. Easy Access To Rt17 (86). Approximately 1.5hrs From The City.
| Location/Town | Mamakating |
| Area/County | Sullivan County |
| Post Office/Postal City | Wurtsboro |
| Prop. Type | Single Family House for Sale |
| Style | Ranch |
| Tax | $15,229.00 |
| Bedrooms | 4 |
| Total Rooms | 9 |
| Total Baths | 4 |
| Full Baths | 3 |
| 3/4 Baths | 1 |
| Year Built | 2003 |
| Basement | Finished, Full, See Remarks, Walk-Out Access |
| Construction | Aluminum Siding, Batts Insulation |
| Cooling | None |
| Heat Source | Baseboard, Oil, Radi |
| Util Incl | Cable Available, Electricity Connected, Phone Available, See Remarks, Water Available |
| Days On Market | 2 |
| Tax Assessed Value | 219600 |
| School District | Port Jervis |
| Middle School | Port Jervis Middle School |
| Elementary School | East Main Street Elementary Sc |
| High School | Port Jervis Senior High School |
| Features | First floor full bath, double vanity, dry bar, eat-in kitchen, kitchen island, pantry, washer/dryer hookup |
| Listing information courtesy of: Sullivan Realty Associates | |