RealtyDepotNY
Cell: 347-219-2037
Fax: 718-896-7020

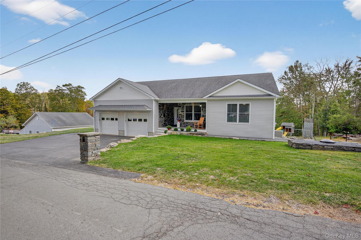
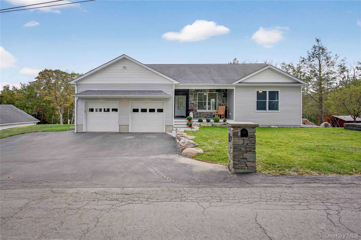
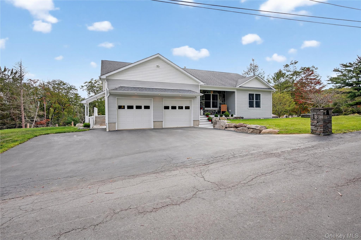
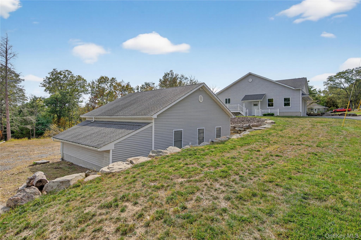
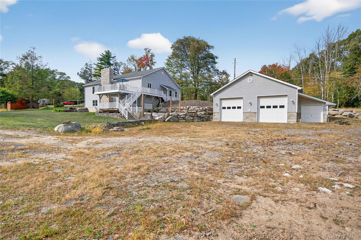
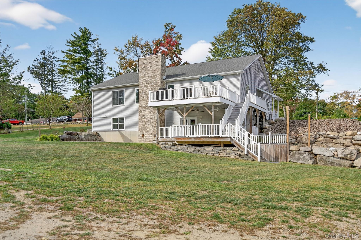
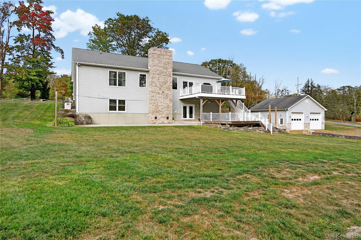
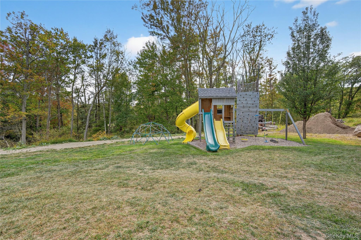
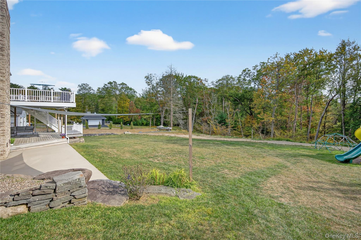
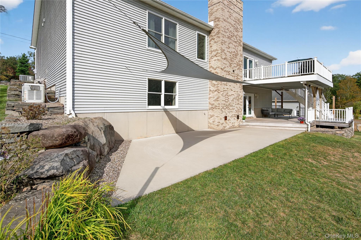
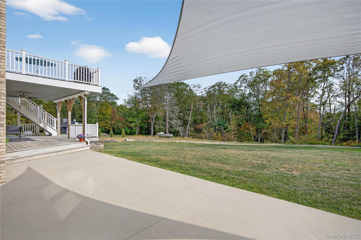
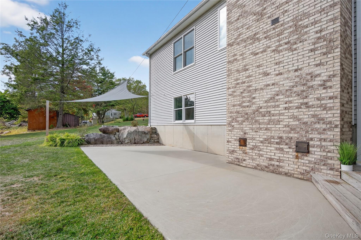
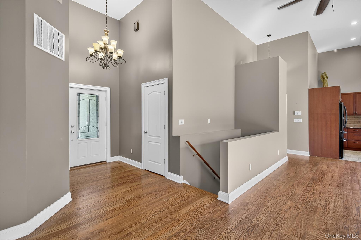
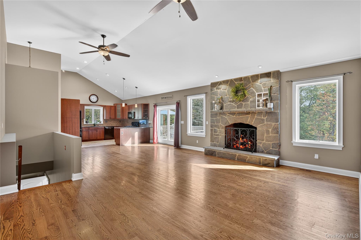
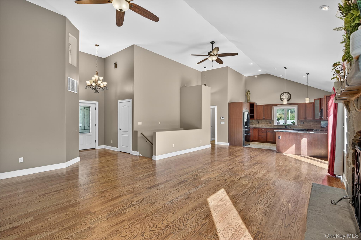
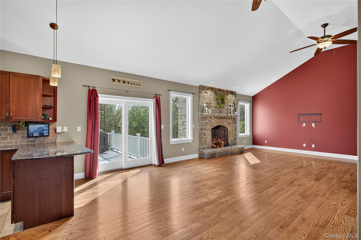
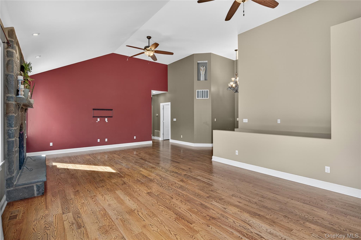
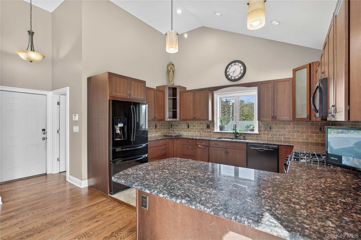
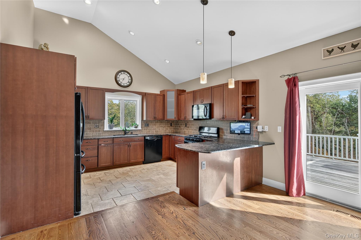
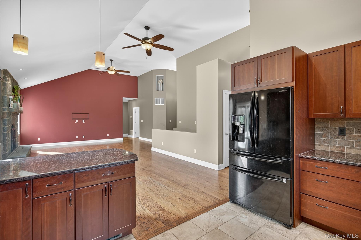
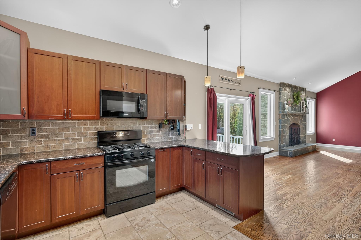
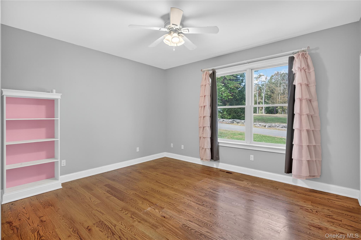
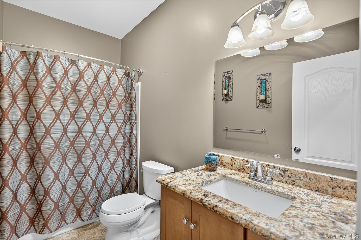
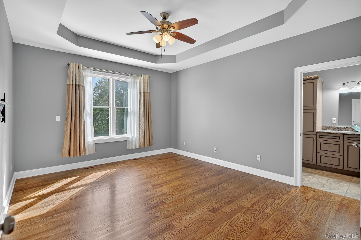
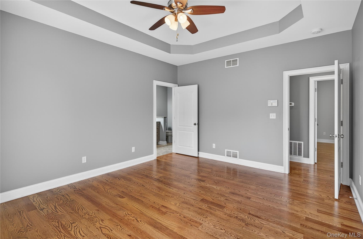
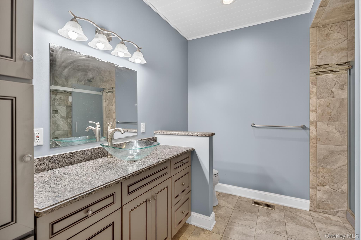
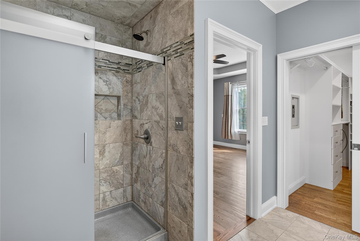
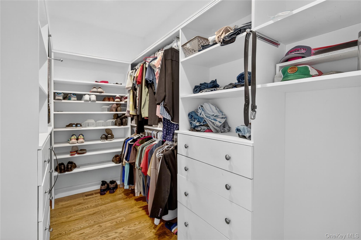
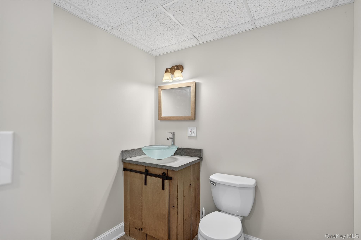
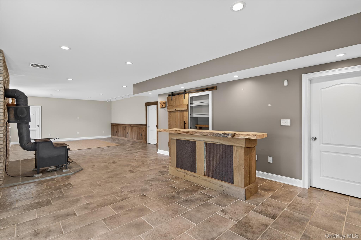
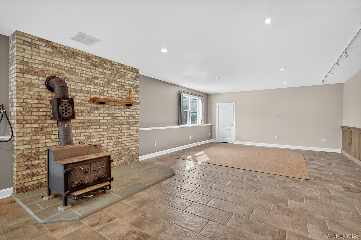
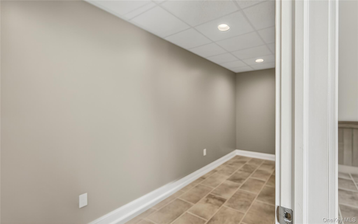
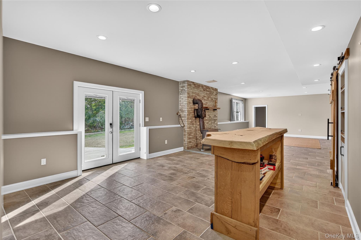
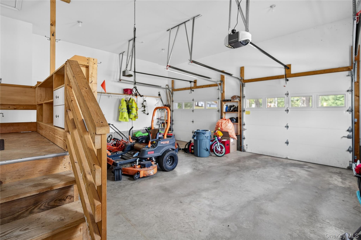
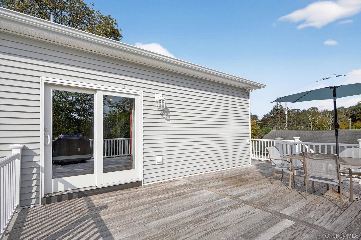
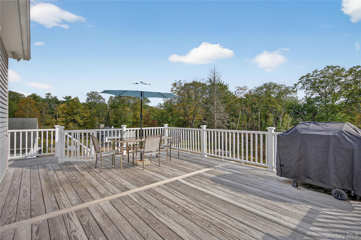
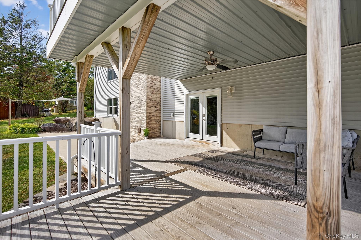
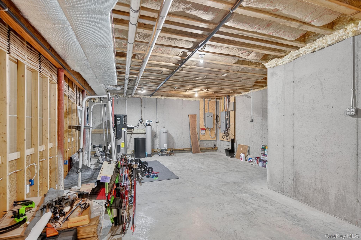
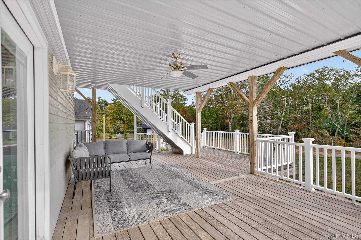
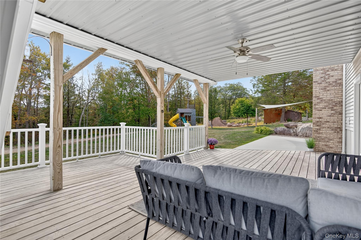
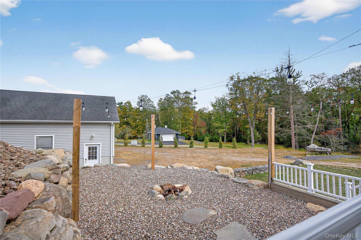
No Expense Spared In This Stunning, One-of-a-kind Split-level Home! Lake Rights, Land, And Endless Upgrades! Custom-built In 2013 And Thoughtfully Upgraded Since, This 3-bedroom, 2.5-bath Beauty Sits On Just Under An Acre In The Charming Town Of Wurtsboro. With Deeded Lake Rights To Yankee Lake, You'll Enjoy All The Luxury Of Lake Life-without The Upkeep-plus Easy Access To Route 17 For Dining, Shopping, And A Manageable Commute To Nyc. Step Inside And Prepare To Be Impressed. Gleaming Real Oak Hardwood Floors And An Airy, Open Kitchen Flow Seamlessly Into A Sun-drenched Living Room, Complete With Cathedral Ceilings And A Show-stopping Full Masonry Fireplace Faced In Real Stone. Every Detail Has Been Designed For Comfort And Quality - From Plumbing Fixtures With Dedicated Water Lines (no Pressure Drops!), Walk In Master Closet, To A Wood Stove Hookup With Real Vented Heat Return, Giving You The Option To Heat The Entire Home Without The Furnace. The Exterior Is Just As Impressive. Out Front, A Bluestone Porch Welcomes You Home. Out Back A Double Deck With Maintenance Free Pvc Railings, Led Lighting Throughout, And A Full Brick Chimney Sets The Stage For Effortless Entertaining. Your Private Backyard Oasis Borders Land Where No Building Is Allowed, Ensuring Peace, Privacy And A True Nature Lover's Retreat. Every Modern Upgrade Has Been Considered: 7-camera Security System (interior + Exterior), Full Certified Water Treatment System, Hybrid Electric Hot Water Heater, Generace Whole House Generator. And For The Craftsman Or Hobbyist: Along With The 2-car Attached Garage, You'll Find A Detached Garage With Its Own 200 Amp Electric Service Covering A 3 Bay 1, 200 Square Foot Garage Perfect For A Workshop Or Creative Space. With Additional Deck And Basement Enhancements Completed In 2020, This Home Blends Upscale Living, Everyday Convenience, And Timeless Craftsmanship Into One Unbeatable Package.
| Location/Town | Mamakating |
| Area/County | Sullivan County |
| Post Office/Postal City | Wurtsboro |
| Prop. Type | Single Family House for Sale |
| Style | Split Level |
| Tax | $7,000.00 |
| Bedrooms | 3 |
| Total Rooms | 8 |
| Total Baths | 3 |
| Full Baths | 2 |
| 3/4 Baths | 1 |
| Year Built | 2013 |
| Basement | Finished, Storage Space |
| Construction | Brick, Fiberglass Insulation, Stone, Vinyl Siding |
| Cooling | Central Air |
| Heat Source | Propane, Wood |
| Util Incl | Cable Connected, Electricity Connected, Propane, Underground Utilities |
| Features | Lighting |
| Property Amenities | Generator negotiable |
| Condition | Updated/Remodeled |
| Patio | Deck, Patio, Wrap Around |
| Days On Market | 6 |
| School District | Monticello |
| Middle School | Robert J Kaiser Middle School |
| Elementary School | Emma C Chase School |
| High School | Monticello High School |
| Features | Built-in features, cathedral ceiling(s), high ceilings |
| Listing information courtesy of: Serhant LLC | |