RealtyDepotNY
Cell: 347-219-2037
Fax: 718-896-7020
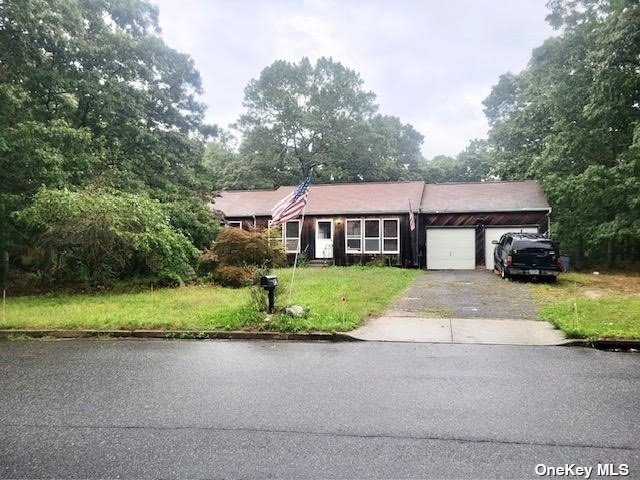
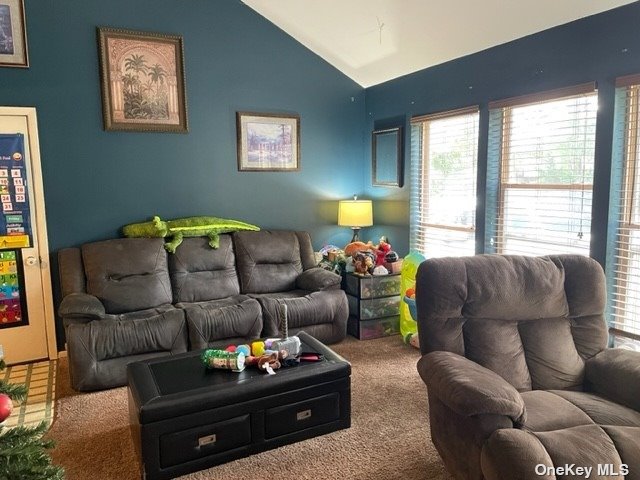
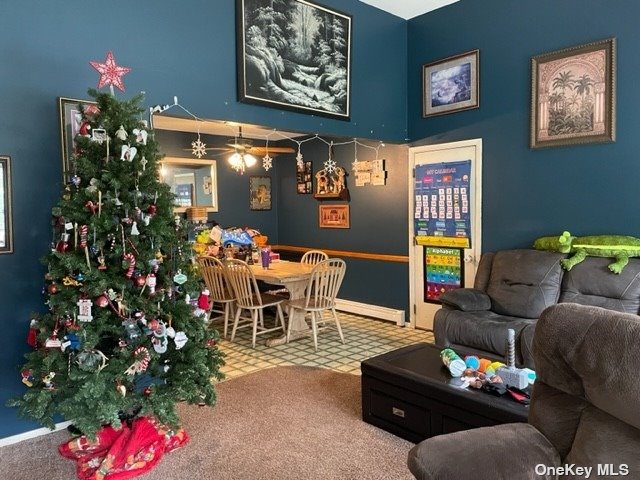
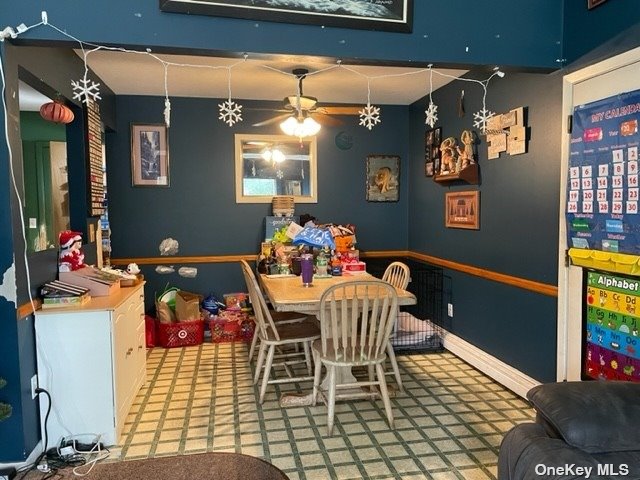
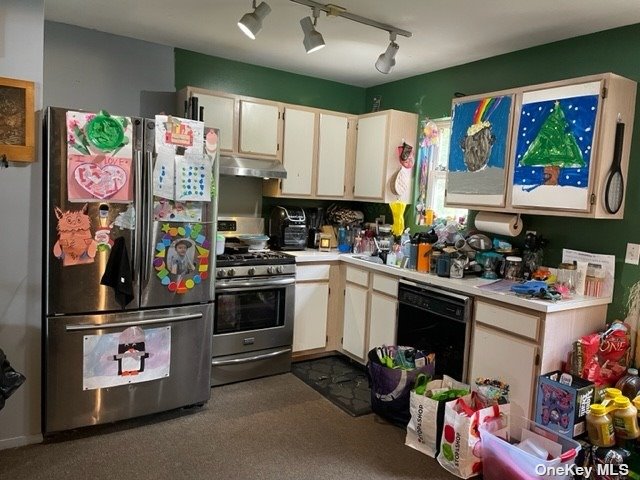
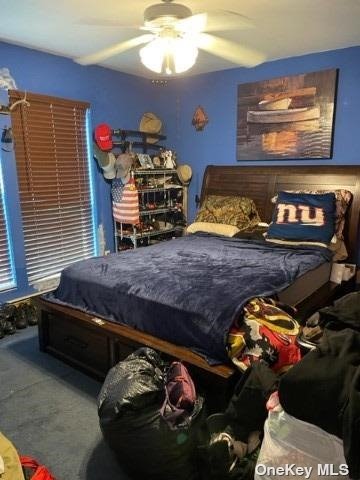
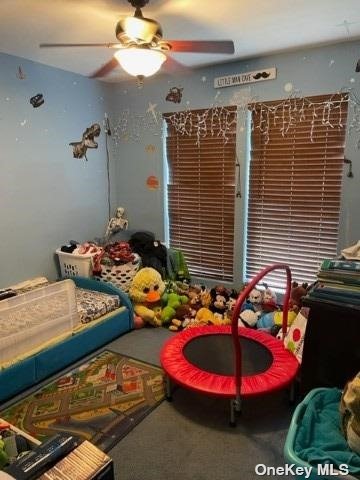
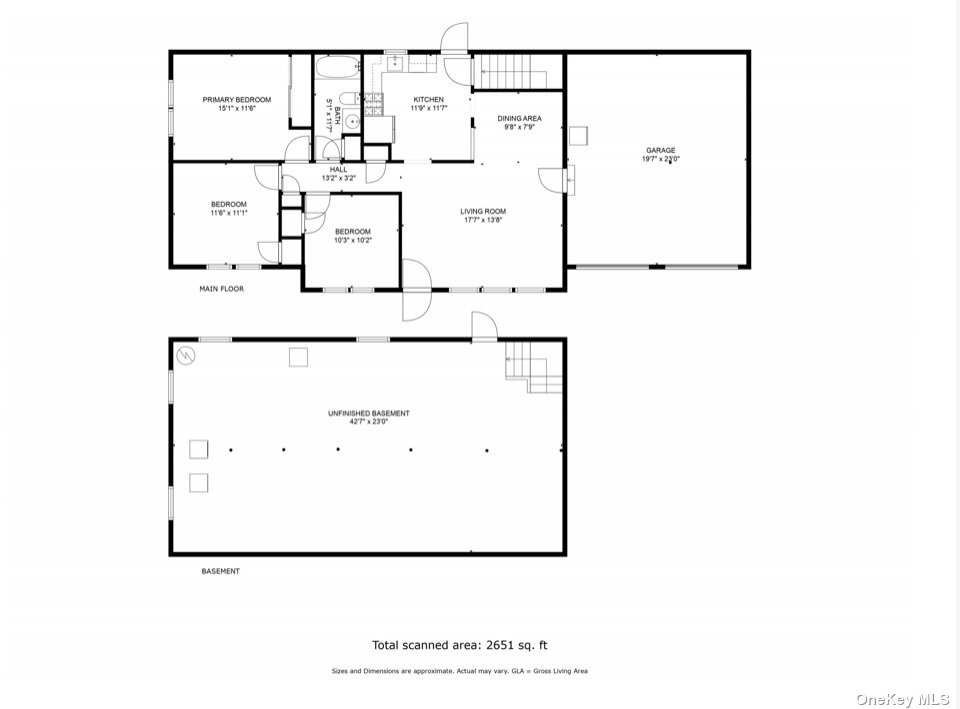
This Spacious Ranch Style Home Features 3 Bedrooms And 1 Full Bath. A Spacious Living Room With Cathedral Ceiling And Large Windows Sets The Tone For This Home. Start Your Day Having Coffee In This Bright & Airy Eat In Kitchen. The Dining Room Is A Generous Space Adjacent To Both Kitchen & Living Room. The Primary Bedroom And Two Additional Bedrooms Each Have Ample Closet Space, (no Photo On Primary Bedroom Available) There Is One Full Bathroom On The Main Level For Ease Of Use. A Tremendous 8' Ceiling Height Full Basement That Runs The Entire Length Of The Home Minus The Garages And Boasts An Outside Entrance, Laundry And Utilities Including Inside Oil Tank. This Sprawling .77 Acre Property Proudly Sits On A Multiple Cul-de-sac Street That Boasts Under The Ground Utilities. Limited Traffic Make It The Perfect Property Ensuring Privacy And Room To Grow. A Generous Private Driveway And Large Two Car Garage Complete This Wonderful Sprawling Home. Located Within Minutes To Parks, Shopping Restaurants, Highway, Medical Care And Close To All The East End Of Long Island Has To Offer.
| Location/Town | Yaphank |
| Area/County | Suffolk |
| Prop. Type | Single Family House for Sale |
| Style | Ranch |
| Tax | $9,370.00 |
| Bedrooms | 3 |
| Total Rooms | 6 |
| Total Baths | 1 |
| Full Baths | 1 |
| Year Built | 1993 |
| Basement | Full, Unfinished |
| Construction | Frame, Cedar, Vinyl Siding |
| Lot Size | .77 |
| Lot SqFt | 33,541 |
| Cooling | None |
| Heat Source | Oil, Baseboard |
| Zoning | Res |
| Property Amenities | Dishwasher, dryer, refrigerator, washer |
| Condition | Excellent |
| Community Features | Park |
| Lot Features | Wooded, Cul-De-Sec, Private |
| Parking Features | Private, Attached, 2 Car Attached |
| Tax Lot | 20 |
| School District | South Country |
| Middle School | Bellport Middle School |
| Elementary School | Brookhaven Elementary School |
| High School | Bellport Senior High School |
| Features | Master downstairs, first floor bedroom, cathedral ceiling(s), living room/dining room combo |
| Listing information courtesy of: Coldwell Banker American Homes | |