RealtyDepotNY
Cell: 347-219-2037
Fax: 718-896-7020
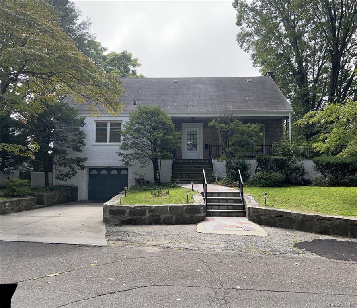
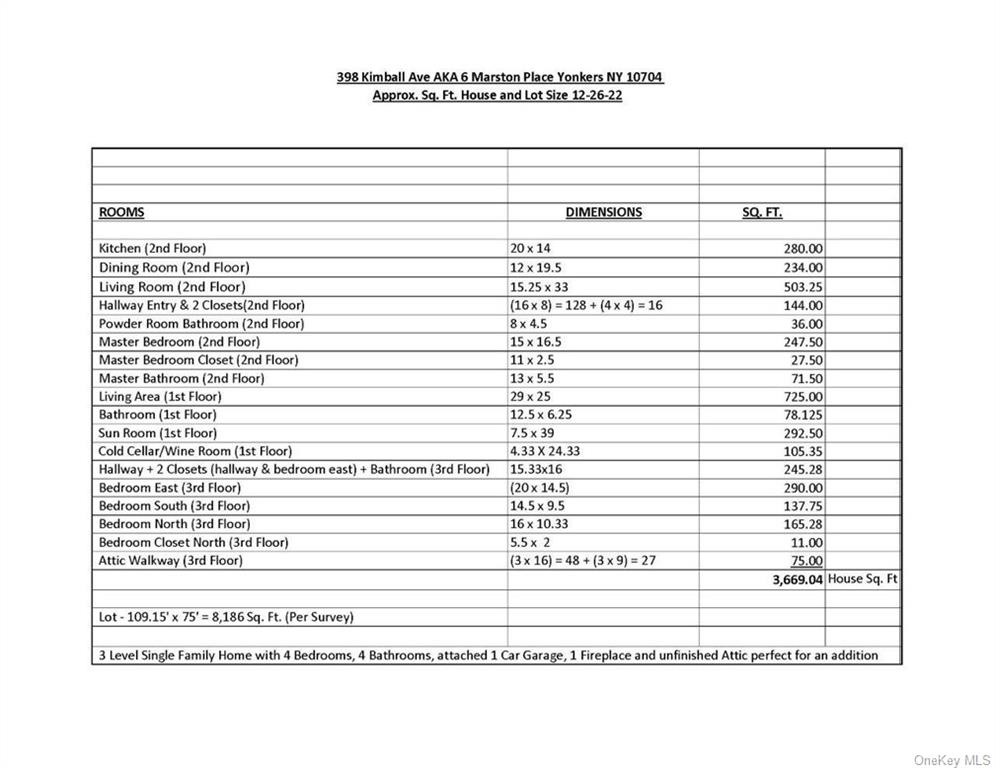
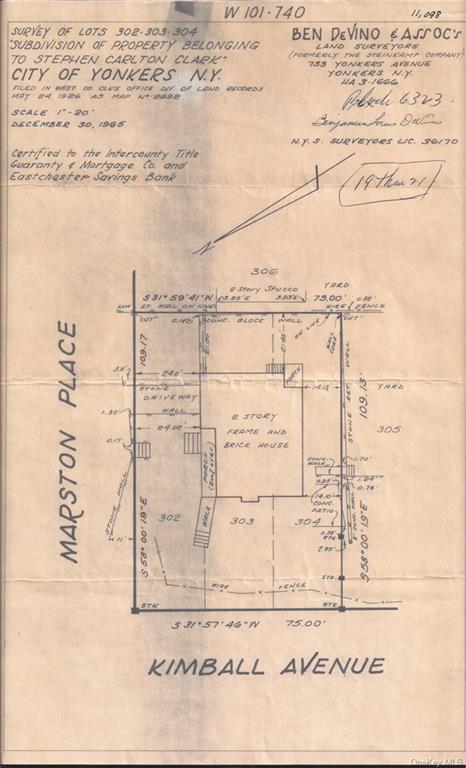
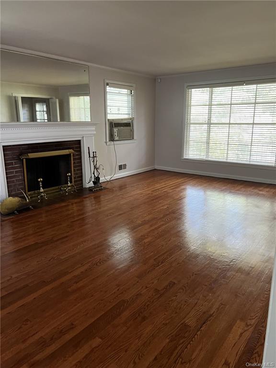
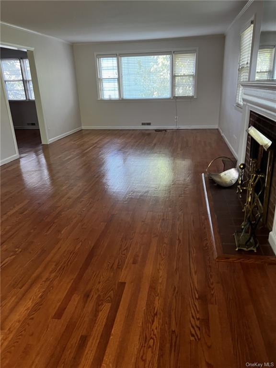
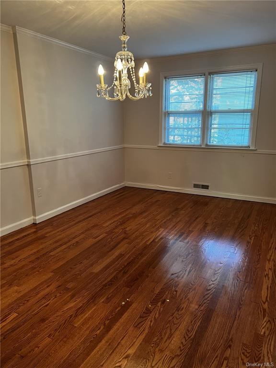
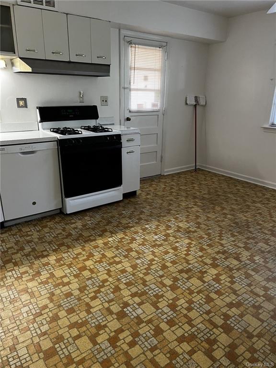
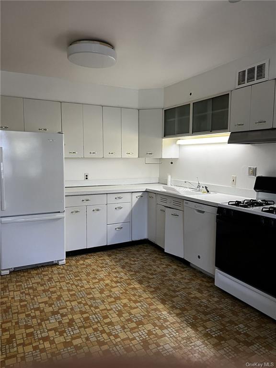
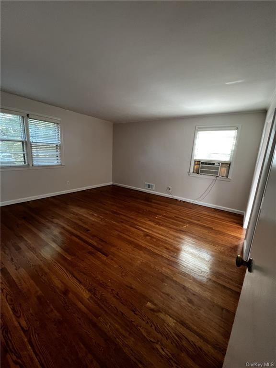
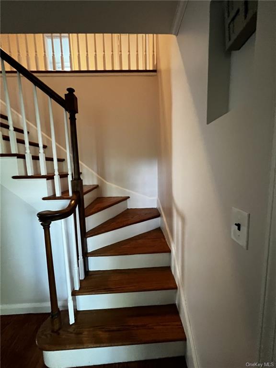
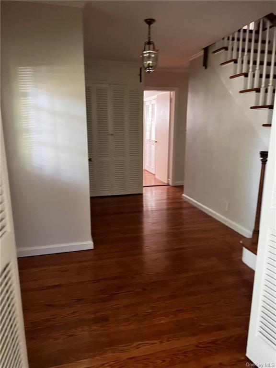
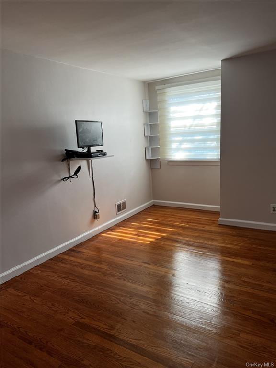
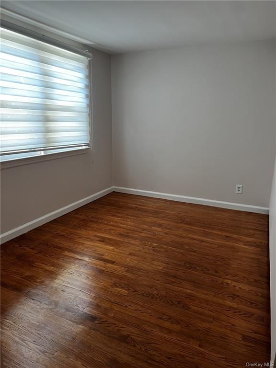
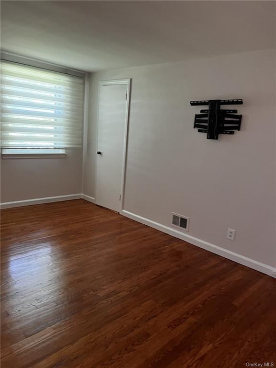
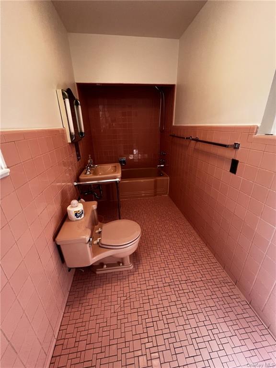
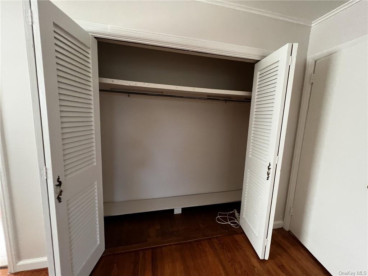
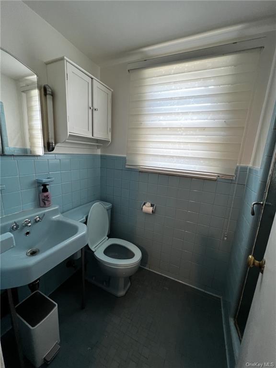
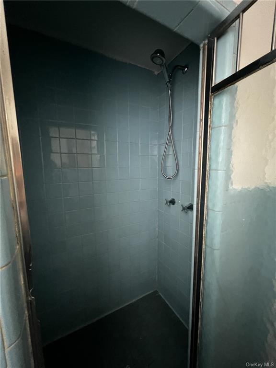
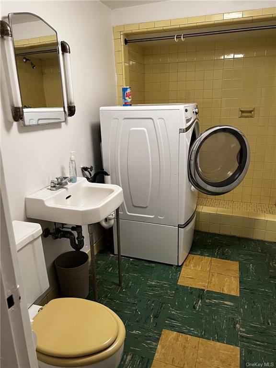
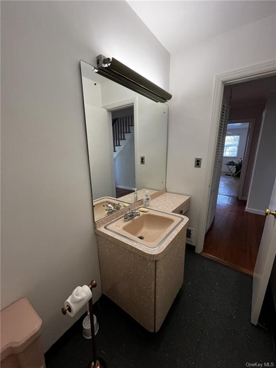
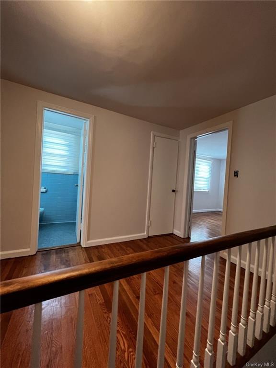
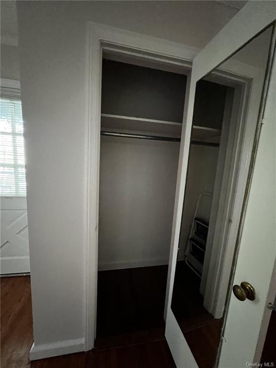
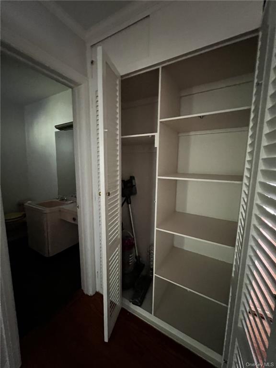
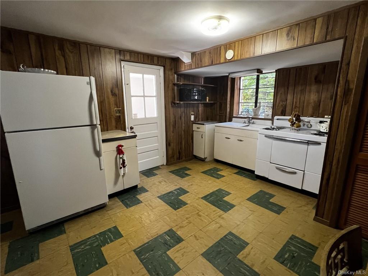
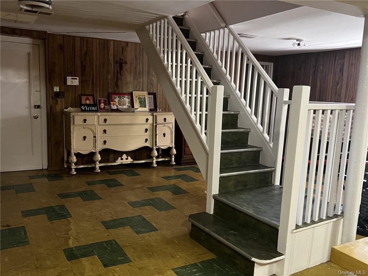
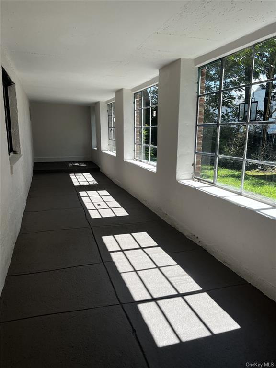
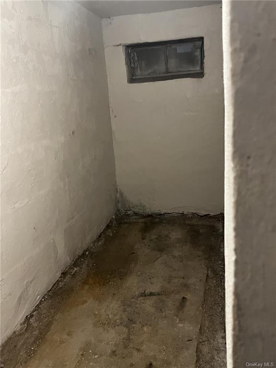
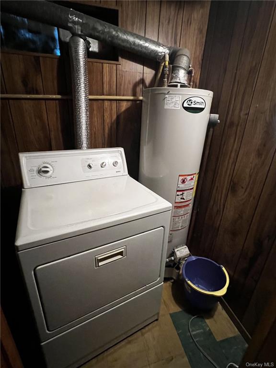
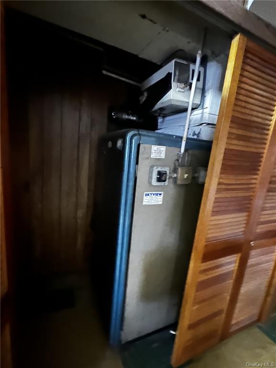
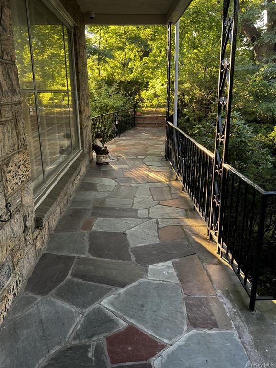
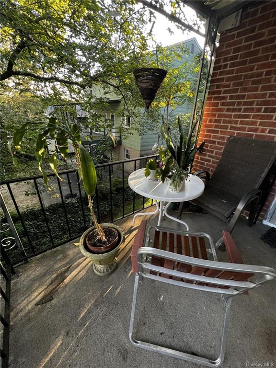
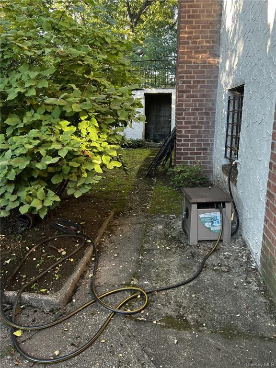
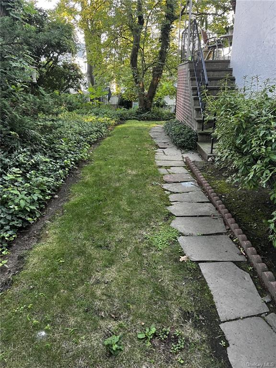
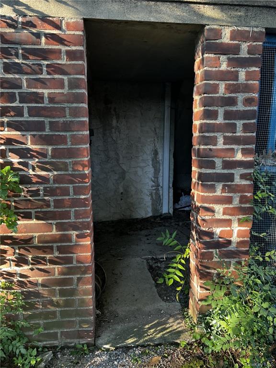
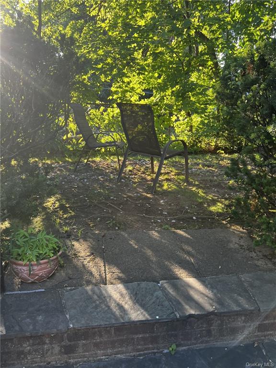
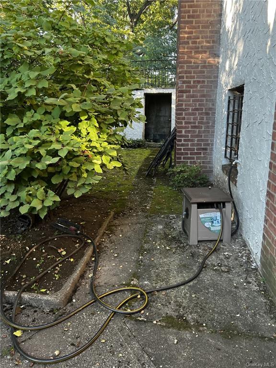
Tax Record From 1951 States 3 Bed, 3 Baths 2118 Interior Sqft, Lot 7841sqft. Actual Property Is A 4 Bedroom W. 4 Bathrooms (see Photos), 3669 Interior Sf See Attached Sq.ft. Summary, Lot Size 8186sf (109.15'x75') See Attached Survey. Custom Built Home, 2nd Owner, Pride Of Ownership Purchased In 1966 As Is W. No Modifications Or Additions Made To Rooms Or Sqft. Front Of Home On 6 Marston Pl.huge Corner Lot W. Mature Trees.original Tiled Bathrooms W. Pedestal Sinks. Recently Resurfaced/re-stained Hw Floors In Living & Dining Rooms, Hallways, Steps & Bedrooms. Huge Living Room Approx. 503 Sf W. Wood Burning Fireplace/large Mantle. Sunroom Approx.293sf. & A Cold/wine Cellar105sf. 2 Full Kitchens Perfect For Extended Family, Has Separate Entrance From Backyard If Needed. Forced Air Gas Heating & Copper Plumbing. Upgraded Electrical Circuit Breaker Panel. Huge Walk-in Attic Perfect For Storage Or A Potential Addition In Future. Recently Painted Inside & Outside.1 Car Att. Garage W. Parking.
| Location/Town | Yonkers |
| Area/County | Westchester |
| Prop. Type | Single Family House for Sale |
| Style | Raised Ranch, Colonial, Tri-Level |
| Tax | $13,000.00 |
| Bedrooms | 3 |
| Total Rooms | 12 |
| Total Baths | 3 |
| Full Baths | 2 |
| 3/4 Baths | 1 |
| Year Built | 1951 |
| Basement | Finished, Full |
| Construction | Advanced Framing Technique, Block, Blown-In Insulation, Brick, Stone, Aluminum Siding, Stucco, Wood Siding |
| Lot SqFt | 7,841 |
| Cooling | Zoned, Window Unit(s) |
| Heat Source | Natural Gas, Forced |
| Features | Balcony |
| Property Amenities | A/c units, air filter system, alarm system, ceiling fan, chandelier(s), dishwasher, door hardware, dryer, energy star appliance(s), fireplace equip, freezer, garage door opener, garage remote, greenhouse, light fixtures, mailbox, refrigerator, screens, second freezer, second stove, shades/blinds, shed, storm windows, video cameras |
| Patio | Porch |
| Window Features | Casement, Oversized Windows, Wall of Windows |
| Community Features | Park, Near Public Transportation |
| Lot Features | Corner Lot, Stone/Brick Wall, Near Public Transit, Private |
| Parking Features | Attached, 1 Car Attached, Driveway, Off Street, Private, Public Parking, Storage |
| Tax Assessed Value | 13000 |
| School District | Yonkers |
| Middle School | Yonkers Middle School |
| Elementary School | Yonkers Early Childhood Academ |
| High School | Yonkers High School |
| Features | Eat-in kitchen, floor to ceiling windows, formal dining, high speed internet, master bath, multi level, open kitchen, original details, pantry, sink - pedestal, powder room, soaking tub, stall shower |
| Listing information courtesy of: HomeCoin.com | |