RealtyDepotNY
Cell: 347-219-2037
Fax: 718-896-7020
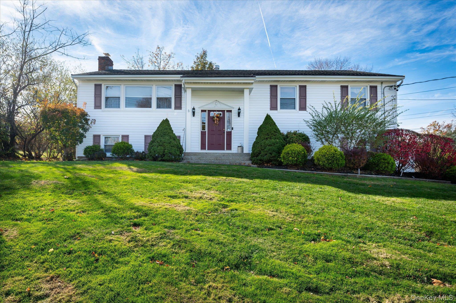
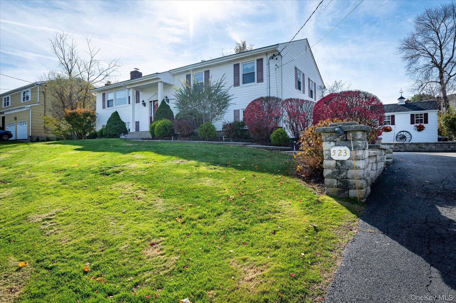
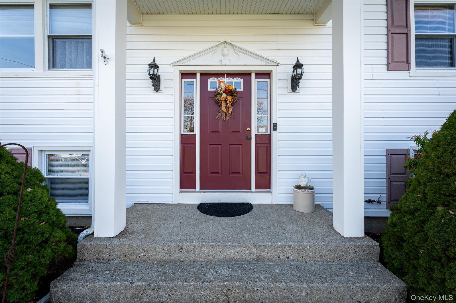
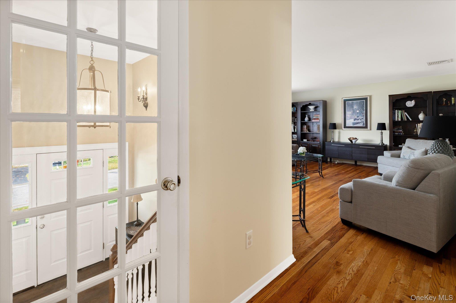
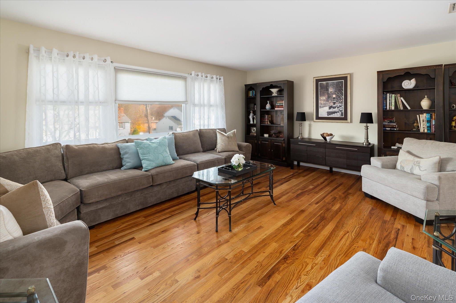
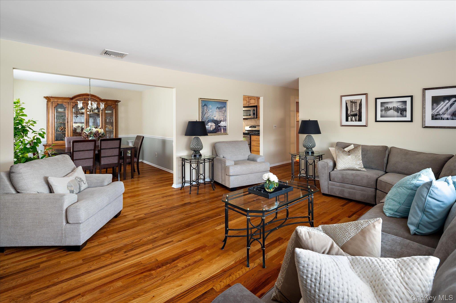

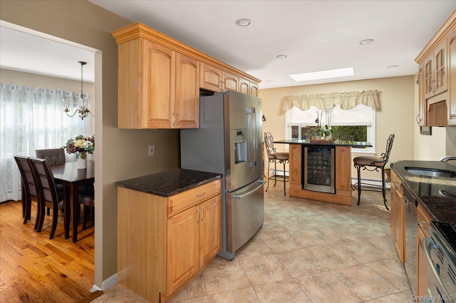
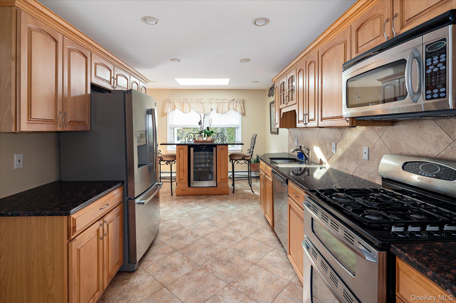
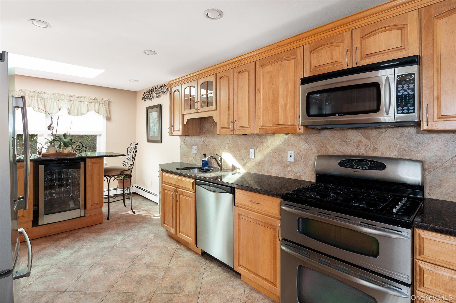
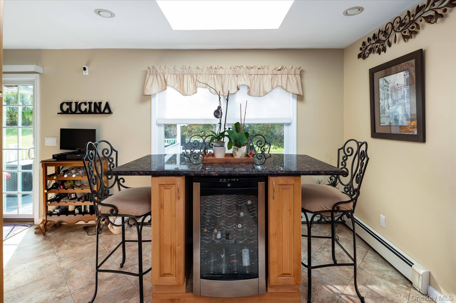
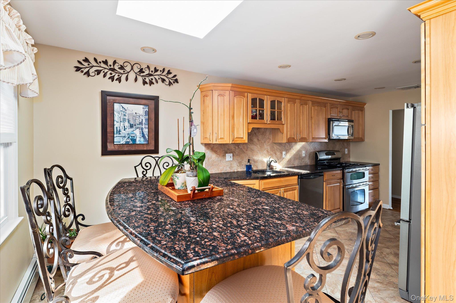

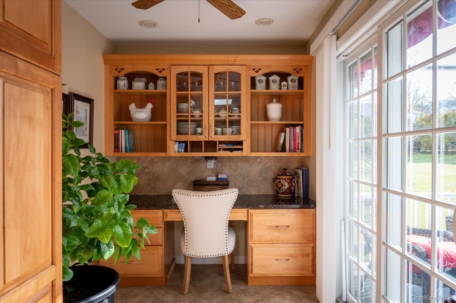

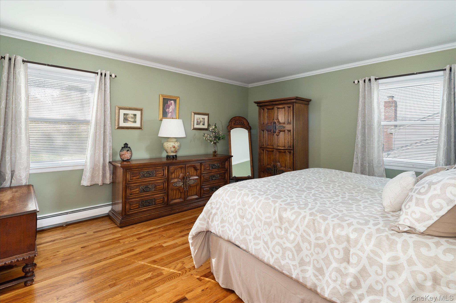
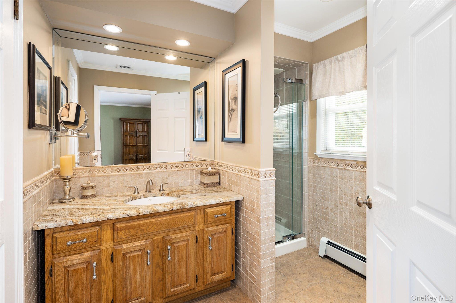
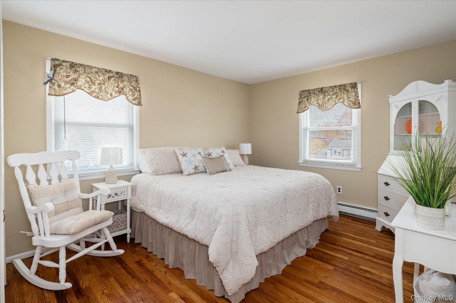


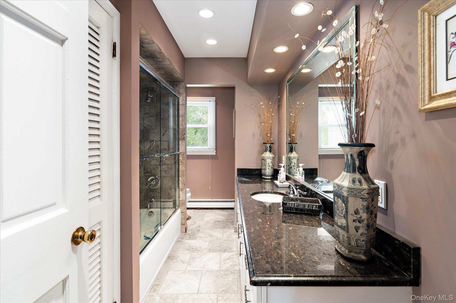
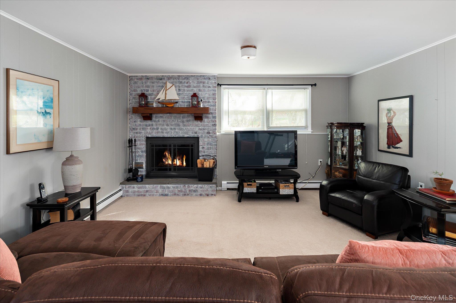
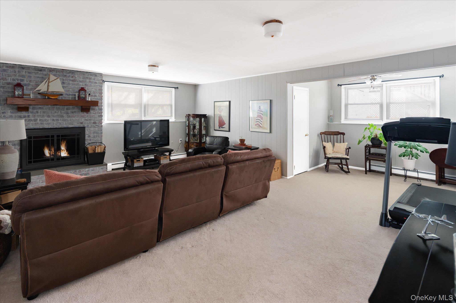
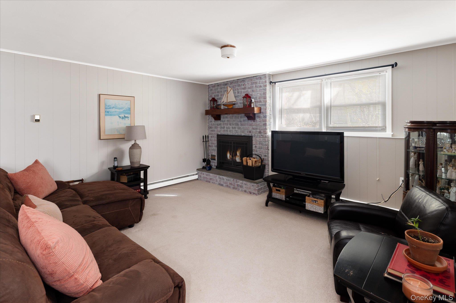
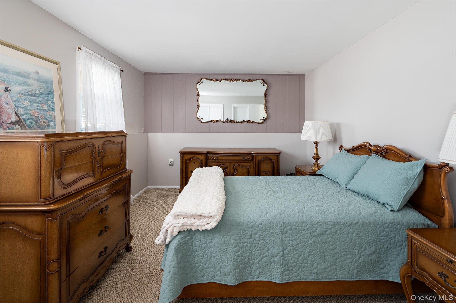
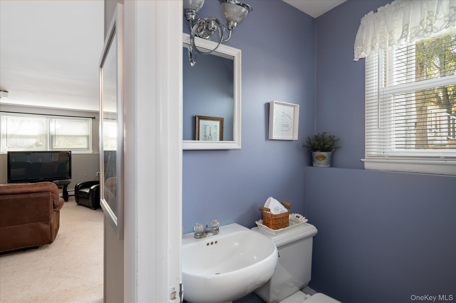
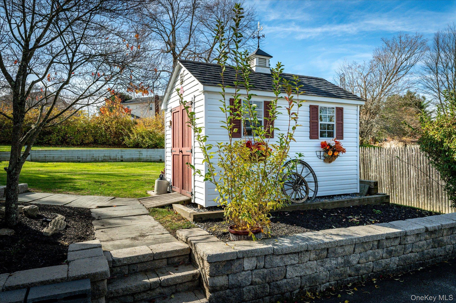
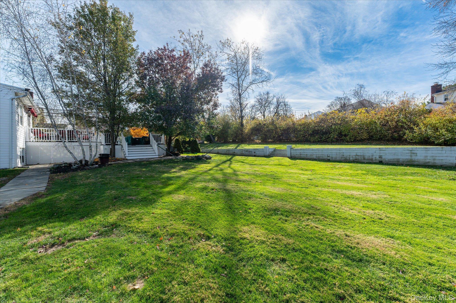
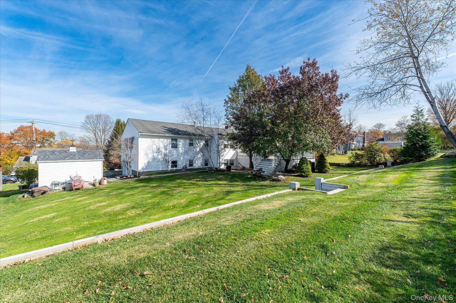


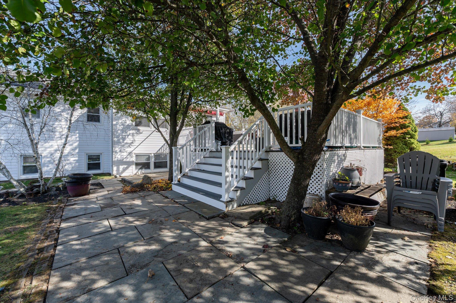

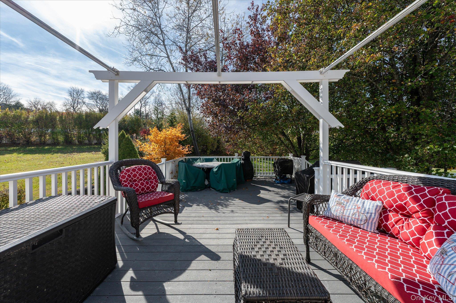
Some Homes Simply Welcome You In. From The Moment You Step Inside 523 Manchester Road, You Can Feel The Warmth Of A Life Well Lived. Sunlight Spills Across The Hardwood Floors. Laughter Seems To Linger In The Kitchen. Summer Evenings Invite You Out To The Deck Where Crickets Hum And The World Slows Down For A While. Lovingly Cared For By The Same Family For Decades, This Yorktown Heights Home Combines Timeless Charm With Thoughtful Updates That Bring Comfort And Ease To Everyday Living. The Refreshed Eat-in Kitchen Features A Bar-height Island With Seating And A Built-in Wine And Beverage Fridge Tucked Within The Island. It’s The Kind Of Kitchen That Makes Cooking, Gathering, And Conversation Come Naturally. Just Off The Kitchen Sits A Built In Workspace That Keeps Life Organized And Flowing. It Is The Ideal Place For Recipes, Mail, Or Planning The Day Before You Step Outside Onto The Back Deck To Unwind. The Spacious Primary Bedroom Feels Like Its Own Retreat, With Soft Light, Crown Molding, A Walk-in Closet, And A Private Ensuite Bath Enhanced By Gentle Theater Lighting. Two Additional Bedrooms On The Main Level Are Generous In Size And Filled With Natural Light. The Hallway Bath Is Equally Inviting, Beautifully Updated With A Spacious Layout And Warm Theater Lighting That Adds A Soft, Luxurious Glow. Downstairs, The Finished Basement Extends The Home’s Living Area With A Cozy Family Room Centered Around A Wood-burning Fireplace. It’s An Inviting Space For Quiet Evenings, Movie Marathons, Or Game Nights With Friends. A Nearby Bonus Room Adds Flexibility For A Gym, Studio, Or Hobby Area. Storage Is Abundant Throughout, Including A Dedicated Area In The Basement, An Attic, Plenty Of Closets, And An Attached Garage With An Additional Outlet Ideal For A Workbench Or For Storing Motorcycles And Seasonal Gear. Step Outside To Enjoy A Beautifully Landscaped, Easy-to-maintain Backyard Framed By A Two-tiered Deck. One Level Features A Retractable Awning For Shaded Afternoons, Creating The Perfect Spot To Relax, Entertain, Or Sip Morning Coffee As The Day Begins. Set On A Lovely Block Close To Shopping, Dining, And The Taconic, This Yorktown Heights Home Offers The Best Of Convenience And Community With Municipal Water, Sewer, And Natural Gas. Lovingly Cared For, Thoughtfully Updated, And Filled With Light And Warmth, This Is The Kind Of Home That Feels Right The Moment You Walk In.
| Location/Town | Yorktown |
| Area/County | Westchester County |
| Post Office/Postal City | Yorktown Heights |
| Prop. Type | Single Family House for Sale |
| Style | Raised Ranch, Ranch |
| Tax | $18,924.00 |
| Bedrooms | 3 |
| Total Rooms | 8 |
| Total Baths | 3 |
| Full Baths | 2 |
| 3/4 Baths | 1 |
| Year Built | 1967 |
| Basement | Finished, Full, Storage Space, Walk-Out Access |
| Construction | Vinyl Siding |
| Lot SqFt | 15,597 |
| Cooling | Central Air |
| Heat Source | Baseboard, Natural G |
| Util Incl | Cable Connected, Electricity Connected, Natural Gas Connected, Sewer Connected, Trash Collection Public, Water Connected |
| Lot Features | Back Yard, Front Yard, Landscaped, Level, Near Golf Course, Near Public Transit, Near School, Near S |
| Parking Features | Driveway, Garage |
| Tax Assessed Value | 12350 |
| School District | Lakeland |
| Middle School | Lakeland-Copper Beech Middle S |
| Elementary School | Thomas Jefferson Elementary Sc |
| High School | Lakeland High School |
| Features | First floor bedroom, first floor full bath, breakfast bar, crown molding, eat-in kitchen, entrance foyer, formal dining, granite counters, kitchen island, pantry, recessed lighting, walk-in closet(s) |
| Listing information courtesy of: RE/MAX Classic Realty | |