RealtyDepotNY
Cell: 347-219-2037
Fax: 718-896-7020
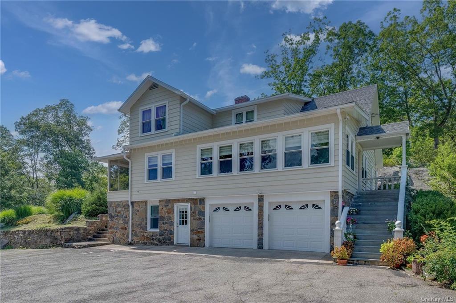
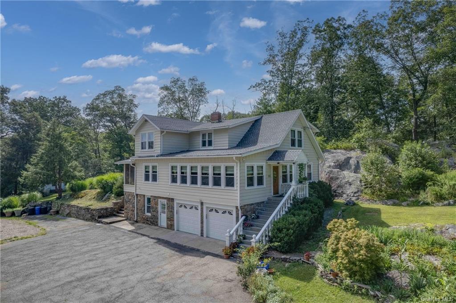
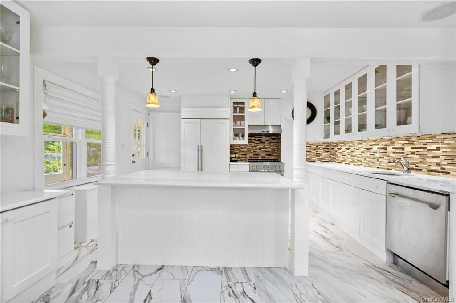
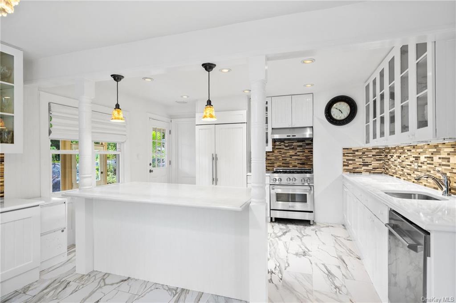
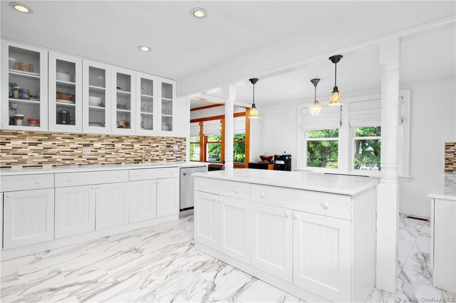
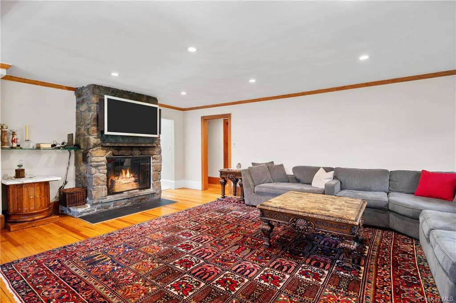
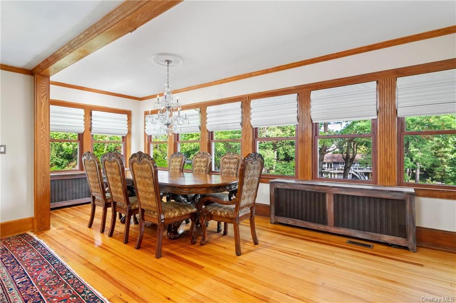
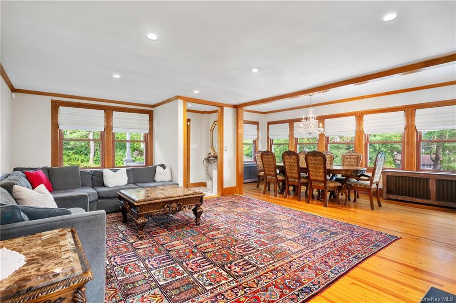
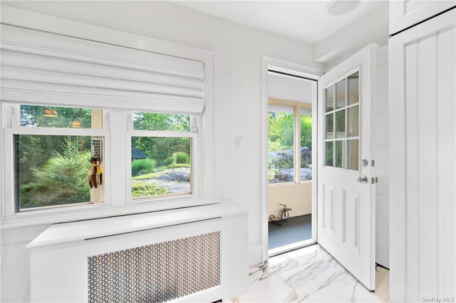
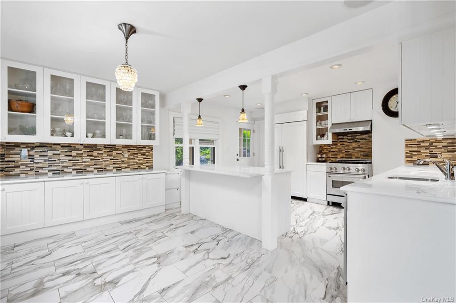
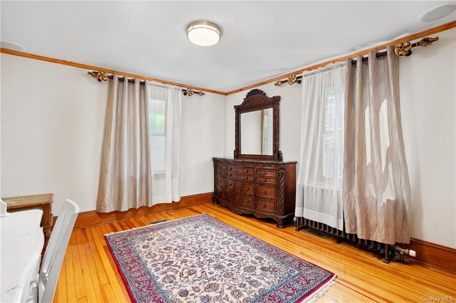
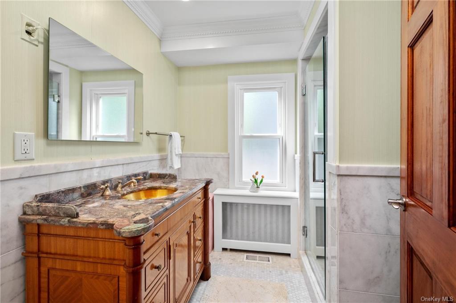
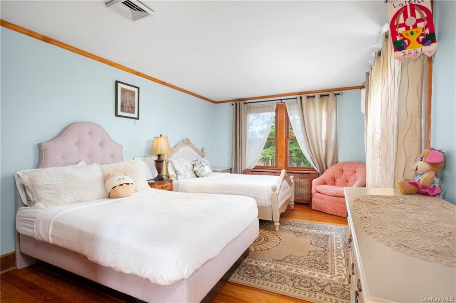
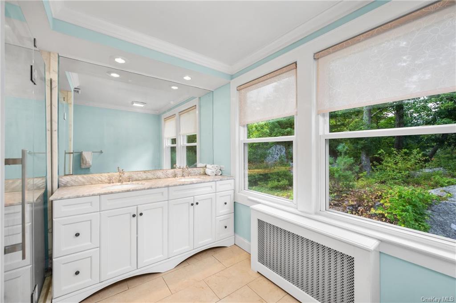
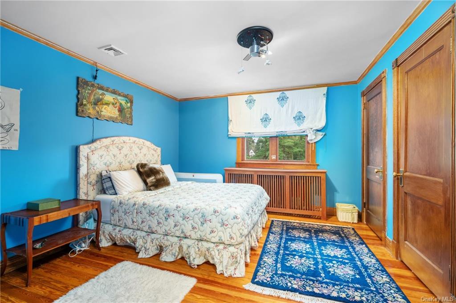
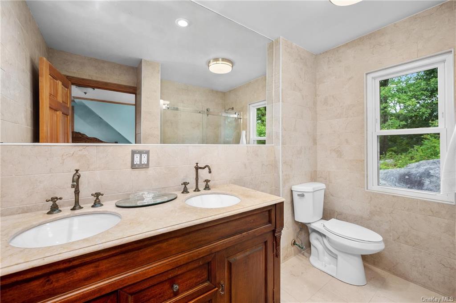
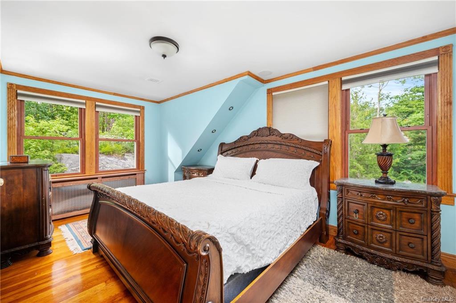
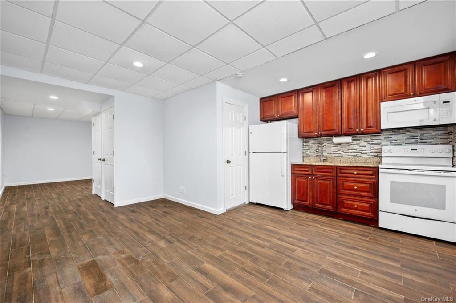
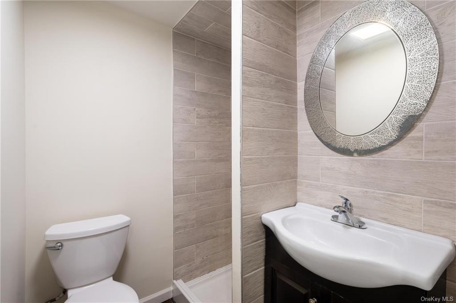
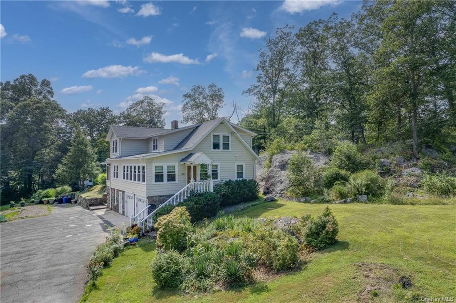
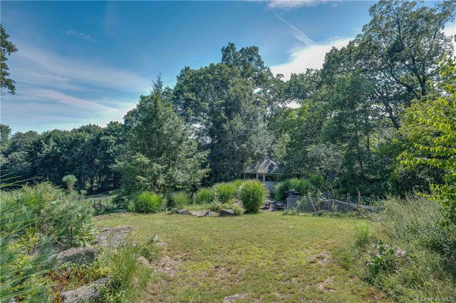
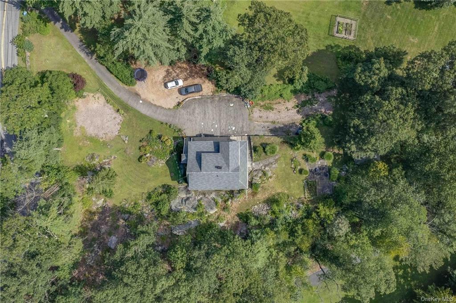
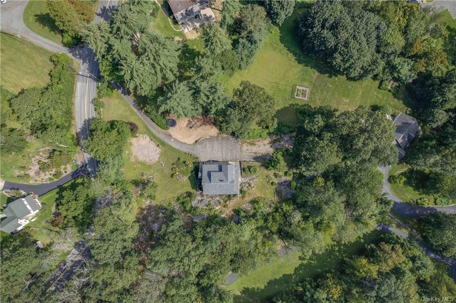
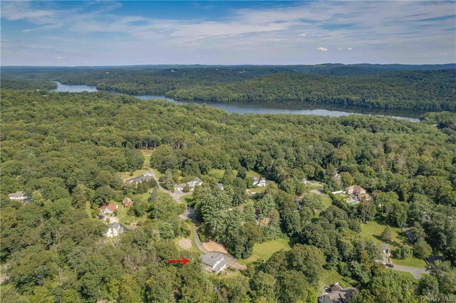
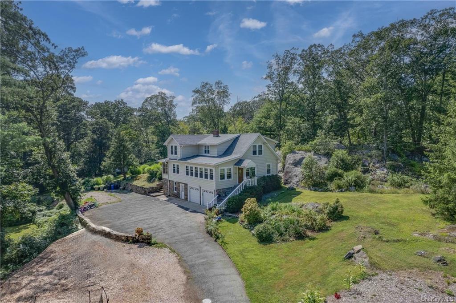
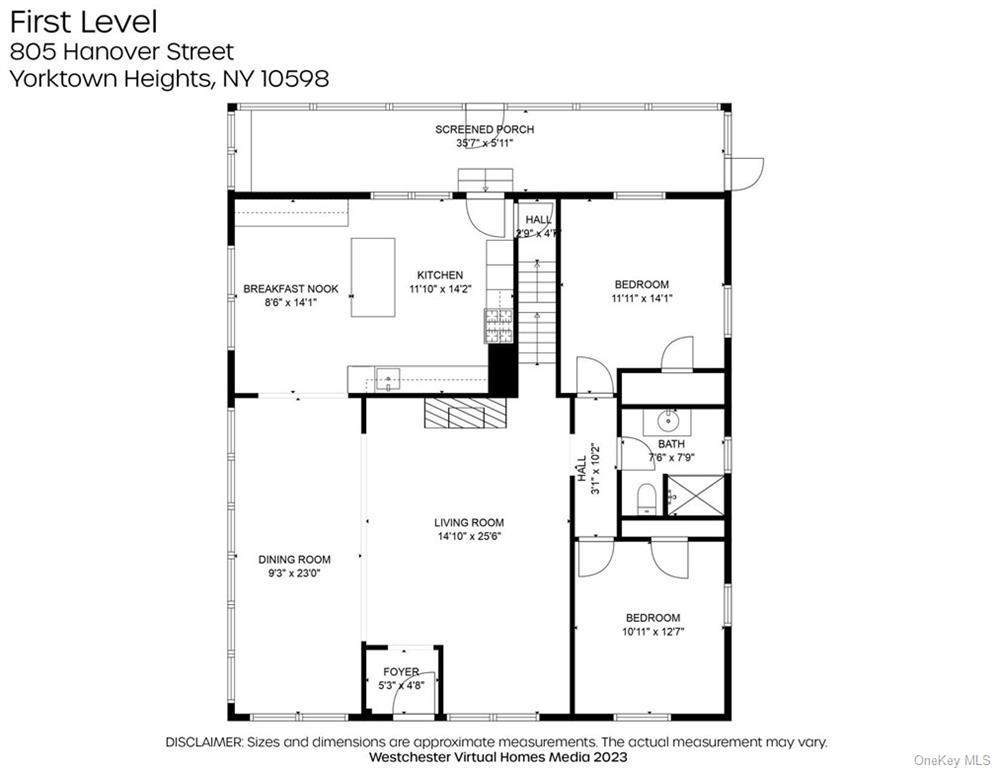
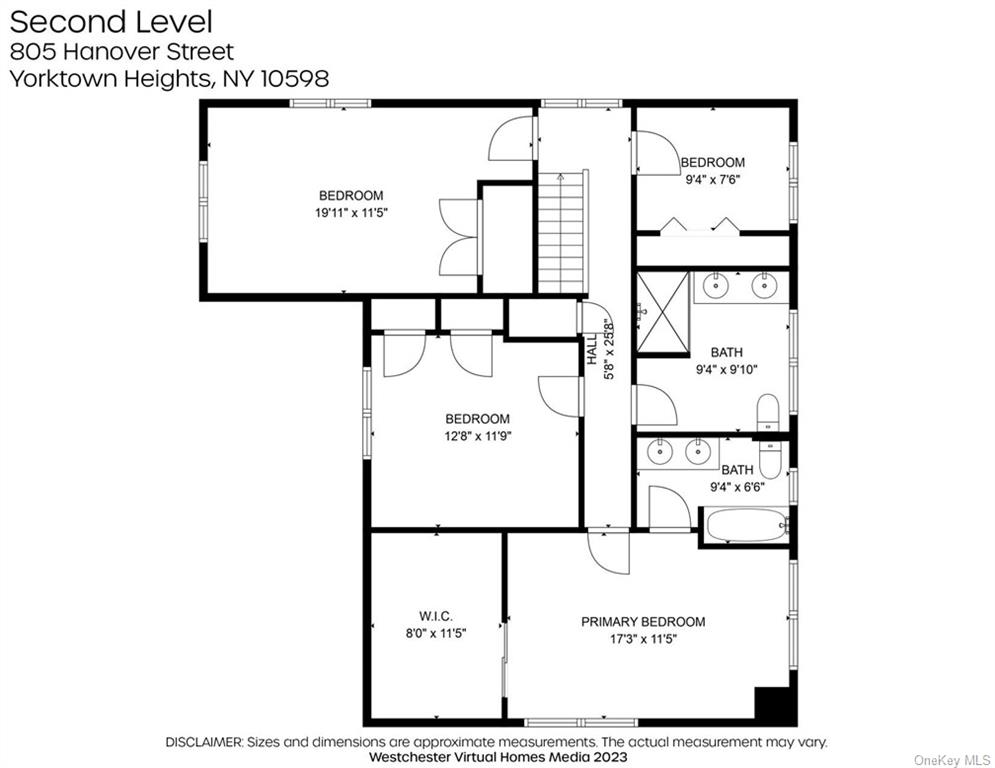
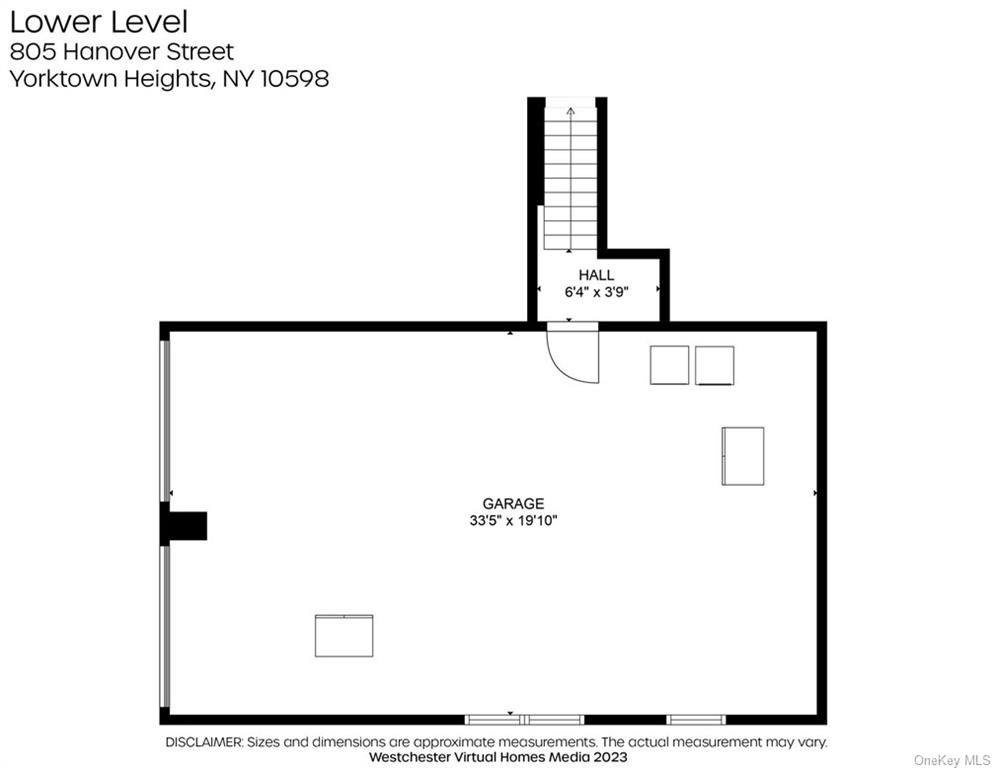
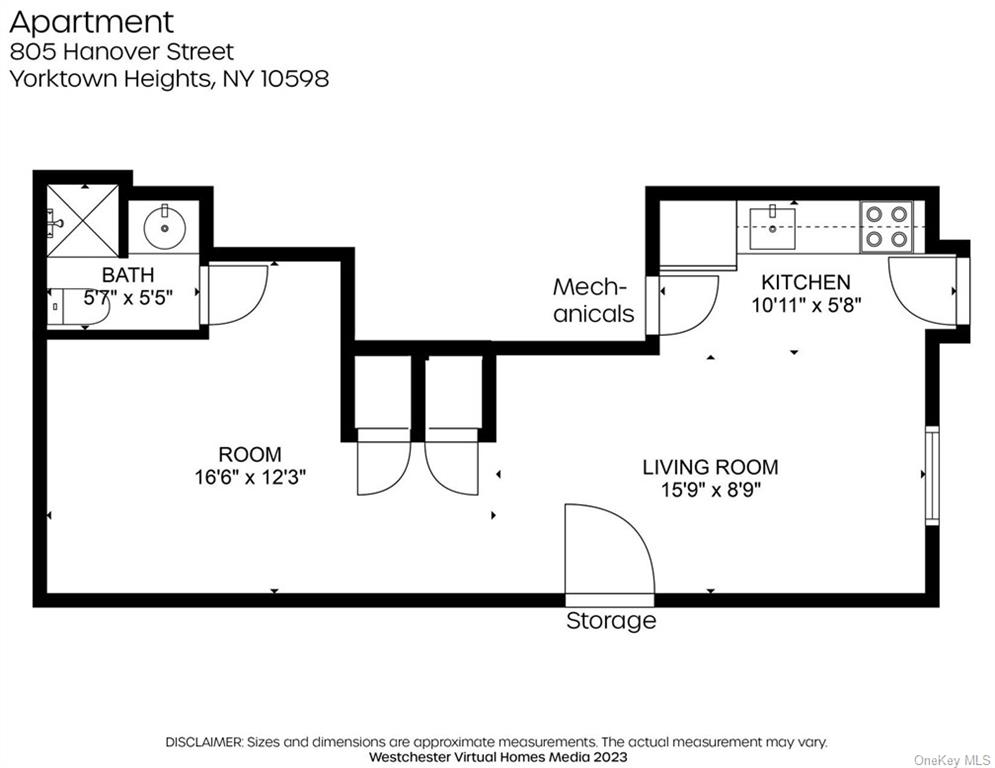
Welcome Home To Your Own Private Oasis Nestled In The Heart Of Yorktown Heights Offering A Delightful Blend Of Comfort, Convenience, Exceptional Living Space Throughout W/ The Best Of Upgrades Situated In One Of Southern Yorktown's Most Desirable Neighborhoods. A Home To Celebrate And Enjoy All The Seasons Indeed! This Inviting Residence Boasts Of The Perfect Balance Of Cozy Living Spaces & The Added Benefit Of Being So Close To Town & To Various Town Amenities. As You Drive Up The Long Private Driveway, The Welcoming Atmosphere & The Bucolic Setting Gives A Sense Of Tranquility & Privacy. Inside, Layout- Interior Offer Multiple Features, The Main Lr, A Comfortable Space W/ Wood Burning Fireplace, Hardwood Fl, Bedroom, Add'l Room For A Home Office/ Guest Rm. The Interior Features A Thoughtfully Designed Layout That Maximizes Space And Functionality, Ideal For Today's Living. The Living Area Is Adorned W/ Large Windows That Flood Both Living And Dining Rooms W/sunshine And Light, Creating An Inviting Ambiance Throughout. The Impressive Grand Updated Gourmet Eat-in-kitchen W/ Door Leading To A Spacious Patio And The Homes Most Jeweled Highlight Of This Property, The Stunning 1 1/2 Acres Backyard. Whether You Are Enjoying A Morning Coffee Or Hosting A Barbecue, W/ Guests, Outdoor Spaces Provide The Most Beautiful Backdrop For Creating Lasting Memories. Upstairs, You Will Find A Primary Br W/ A Private Full Bath Walk-in Closets, Along W/add'l Bedrooms -full Bath All Newly Renovated. Add'l Perks Of This Home Include A Lower-level W/ Plenty Of Storage Space, 2-car Garage, Expansive Driveway W/ Great Potential For Additional Living Area W/ Full Bath- Stone Walls, Lush Lawns, Private Gardens, Located In Southern Yorktown, Easy Access To Nyc By Train Or Car. This Is A Must See!
| Location/Town | Yorktown |
| Area/County | Westchester |
| Post Office/Postal City | Yorktown Heights |
| Prop. Type | Single Family House for Sale |
| Style | Colonial, Farmhouse |
| Tax | $13,339.00 |
| Bedrooms | 4 |
| Total Rooms | 9 |
| Total Baths | 3 |
| Full Baths | 3 |
| Year Built | 1939 |
| Basement | Full, Unfinished, Walk-Out Access |
| Construction | Stone, Wood Siding |
| Lot SqFt | 65,340 |
| Cooling | Central Air |
| Heat Source | Oil, Hot Water |
| Property Amenities | Dishwasher, door hardware, dryer, garage door opener, garage remote, light fixtures, refrigerator, washer |
| Patio | Patio |
| Community Features | Park |
| Lot Features | Level, Stone/Brick Wall, Near Public Transit, Private |
| Parking Features | Attached, 2 Car Attached, Driveway |
| Tax Assessed Value | 9500 |
| School District | Yorktown |
| Middle School | Mildred E Strang Middle School |
| Elementary School | Brookside School |
| High School | Yorktown High School |
| Features | Master downstairs, first floor bedroom, eat-in kitchen, formal dining, entrance foyer, marble counters, master bath, powder room, walk-in closet(s) |
| Listing information courtesy of: Keller Williams Realty Group | |