RealtyDepotNY
Cell: 347-219-2037
Fax: 718-896-7020
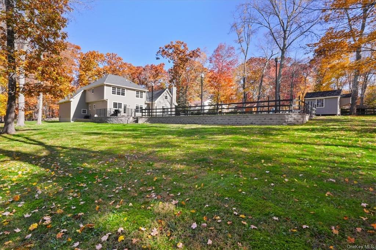
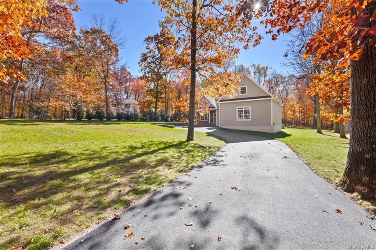
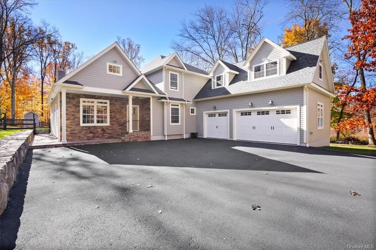
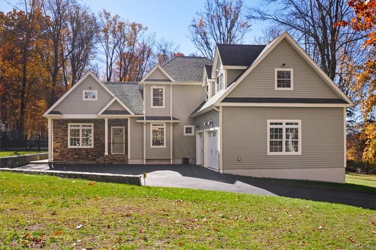
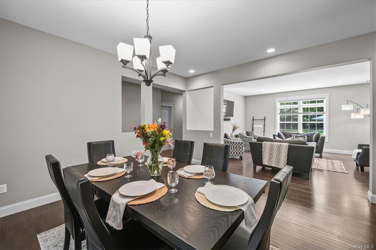
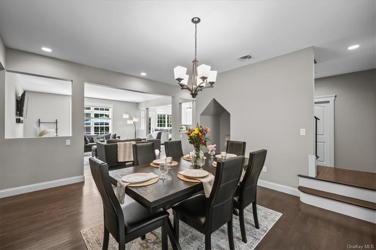
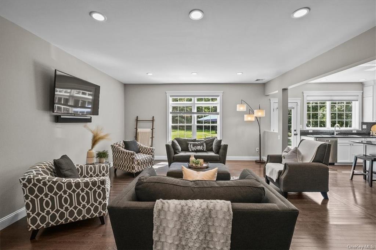
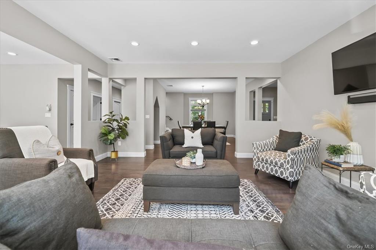
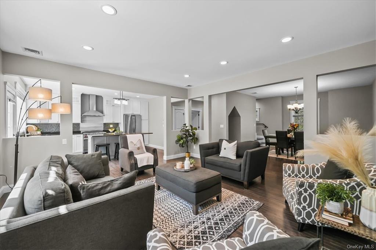
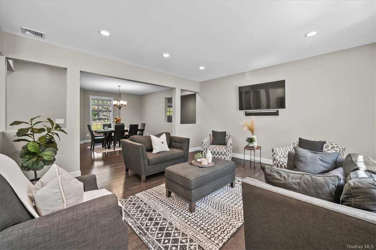
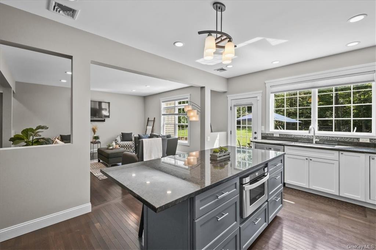
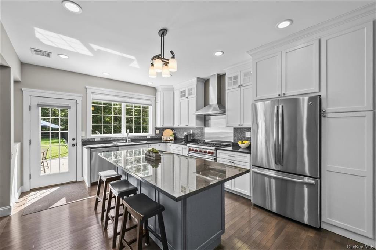
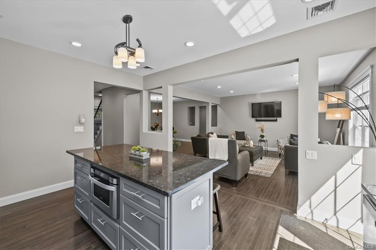
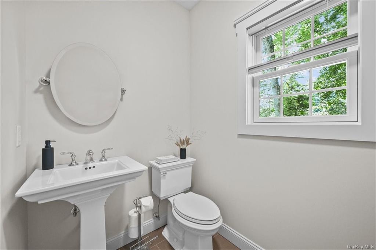
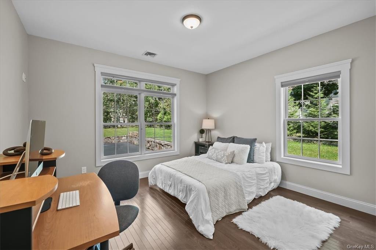
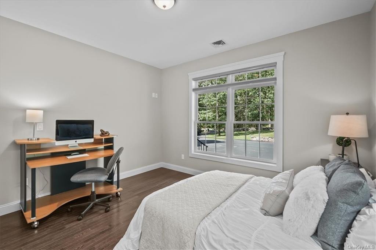
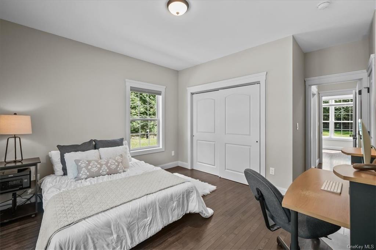
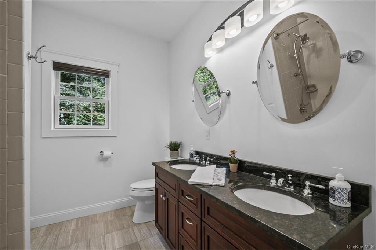
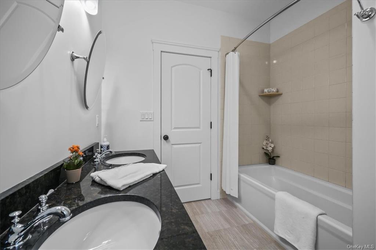
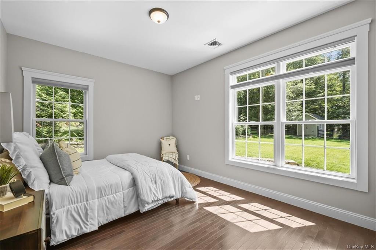
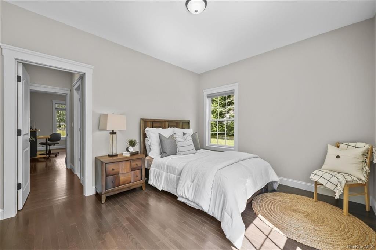
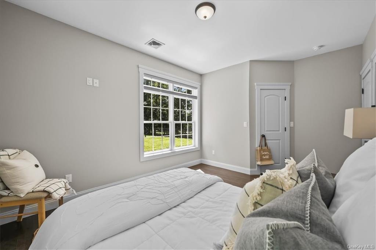
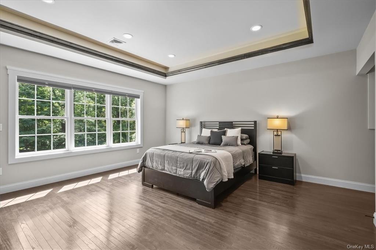
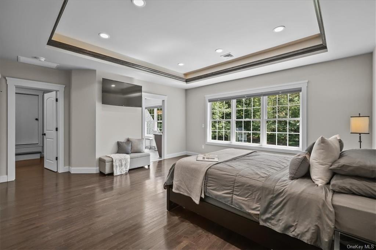
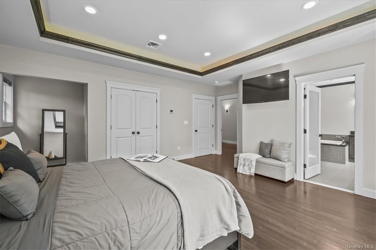
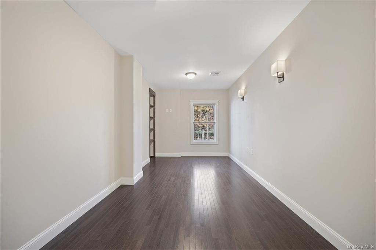
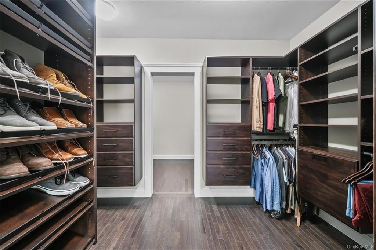
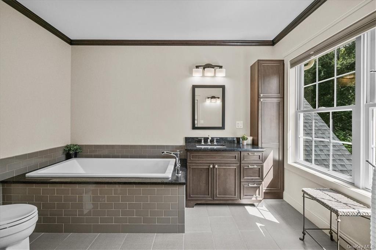
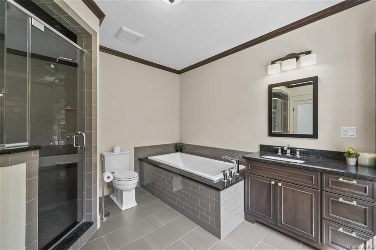
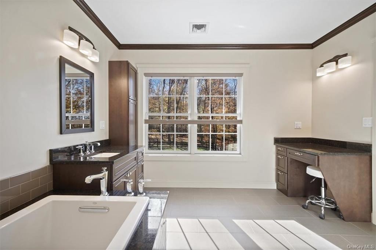
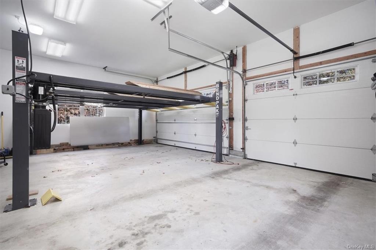
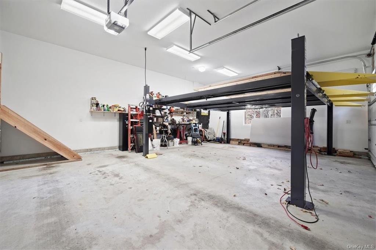
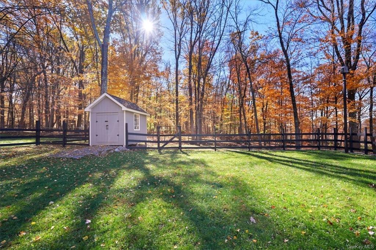
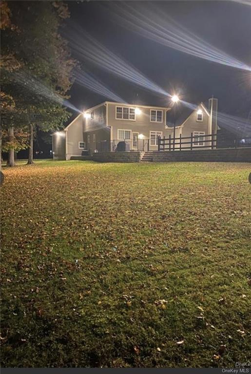
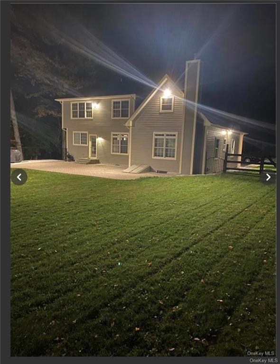
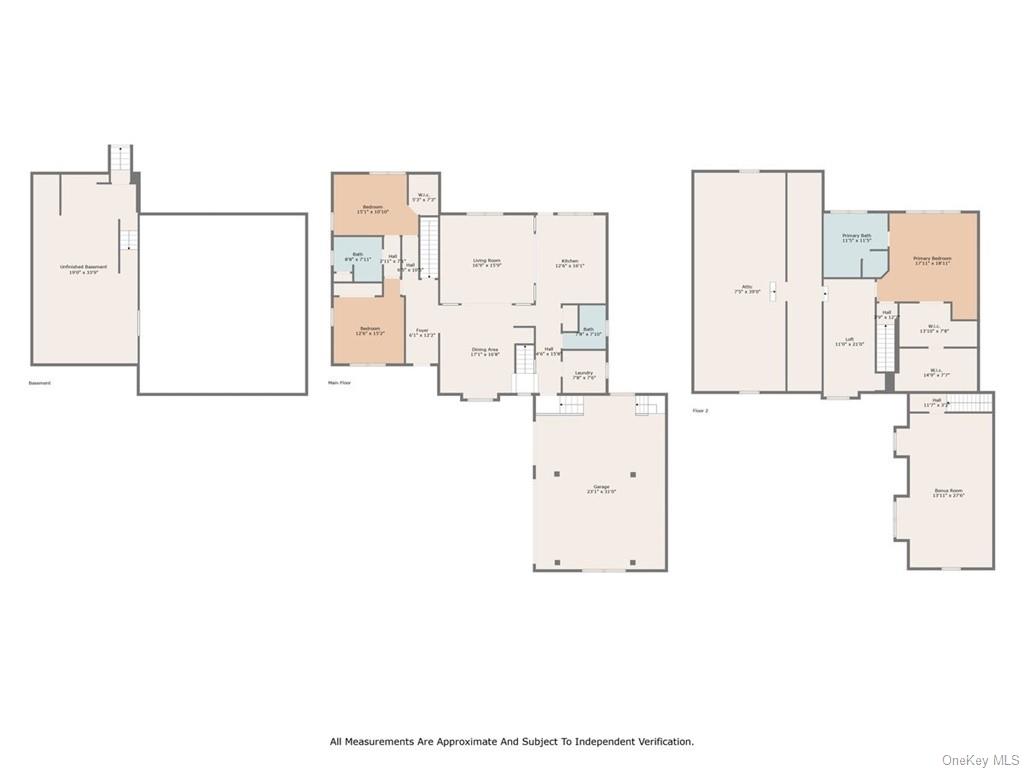
Builders's Own! Custom Contemporary Style Located In Desirable Southern Yorktown. Perfectly Sited Down A Country Road On A Shy Level Acre, This Spectacular Home Lives Large. Thoughtfully Designed & Built In 2018, This Complete Renovation Was Done W/ Taste And Style. Open Concept Living Includes A Custom Kitchen Featuring Granite Countertops, Center Island, Pantry, Ss Appliances (including Wolf Stove) And Open To The Dining And Family Room. A Convenient Mud Room/laundry Room + Powder Room Are Also Located On This Level. The Jack-n-jill Suite W/ 2 Generously Sized Bedrooms, Offers Plenty Of Options. Master Br Suite W/ Trey Ceiling Includes A Bonus Room-perfect For A Nursery, Home/office Or Workout Room. 2 Walk-in-closets & Spa Bath Create The Perfect Sanctuary. The Level Yard Is Fenced Plus The Stone Patio Will Certainly Ensure Plenty Of Outdoor Enjoyment. Artisan Stone Facade, Hw Floors, Landscape Lighting, Capacity For Generator, Hi-efficiency Biasi & Riello Boiler System Are Just A Few Of The Upgrades. Spectacular 3 Car Garage W/ Heated Floors + Optional Lift, Is Certain To Satisfy Any Car Enthusiast. Located Close To 684, Metro North & Shopping. Basic Star Tax Reduction Of $1802 -taxes Will Be $18, 314 With Reduction.
| Location/Town | Yorktown |
| Area/County | Westchester |
| Post Office/Postal City | Yorktown Heights |
| Prop. Type | Single Family House for Sale |
| Style | Contemporary, Cape Cod |
| Tax | $19,500.00 |
| Bedrooms | 3 |
| Total Rooms | 6 |
| Total Baths | 3 |
| Full Baths | 2 |
| 3/4 Baths | 1 |
| Year Built | 2018 |
| Basement | Full, Unfinished |
| Construction | Frame, HardiPlank Type, Stone |
| Lot SqFt | 40,006 |
| Cooling | Central Air, ENERGY STAR Qualified |
| Heat Source | Oil, Propane, ENERGY |
| Property Amenities | Chandelier(s), dishwasher, dryer, garage door opener, light fixtures, mailbox, microwave, refrigerator, shades/blinds, shed, washer |
| Patio | Patio, Porch |
| Window Features | New Windows |
| Lot Features | Level, Part Wooded, Private |
| Parking Features | Attached, 3 Car Attached, Driveway, Garage |
| School District | Yorktown |
| Middle School | Mildred E Strang Middle School |
| Elementary School | Brookside School |
| High School | Yorktown High School |
| Features | First floor bedroom, dressing room, eat-in kitchen, entrance foyer, granite counters, home office, kitchen island, master bath, open kitchen, sink - pedestal, powder room, stall shower, storage, walk-in closet(s) |
| Listing information courtesy of: Compass Greater NY, LLC | |