RealtyDepotNY
Cell: 347-219-2037
Fax: 718-896-7020
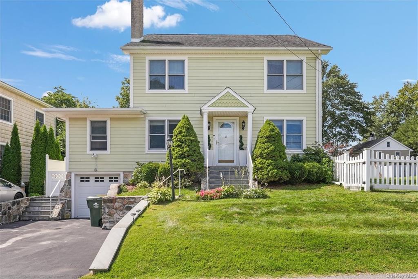
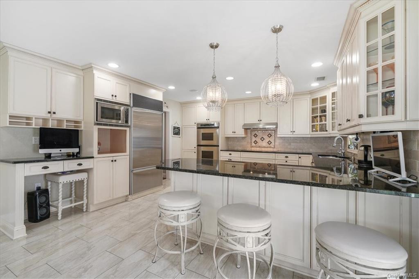
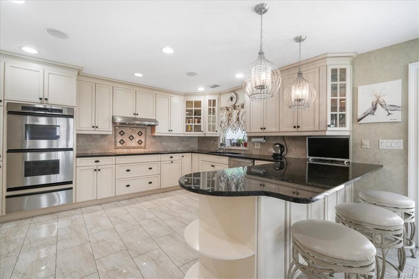
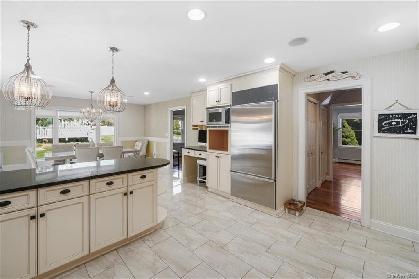
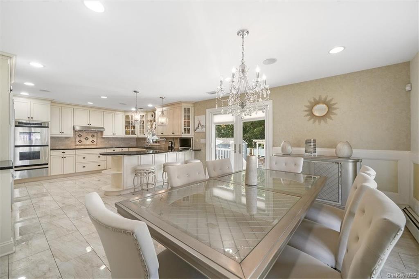
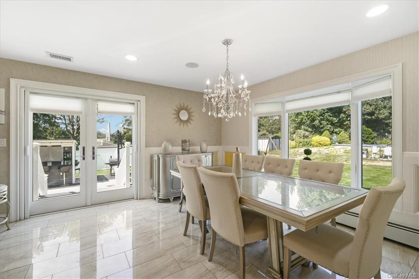
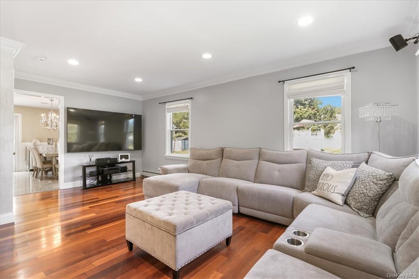
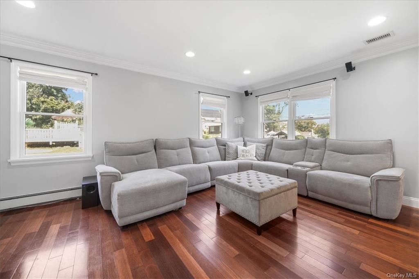
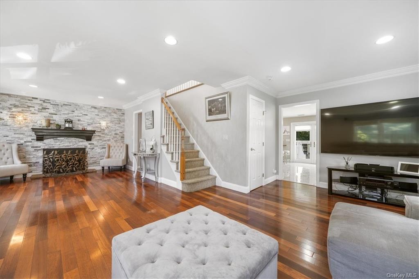
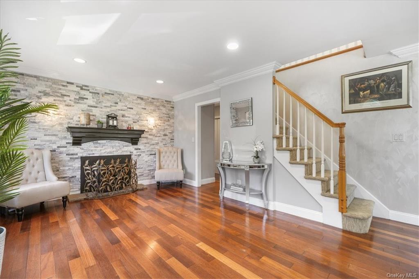
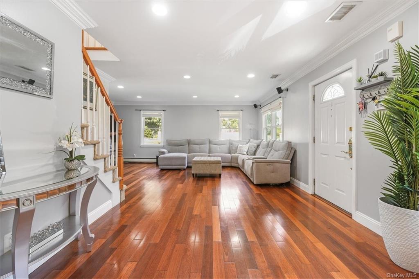
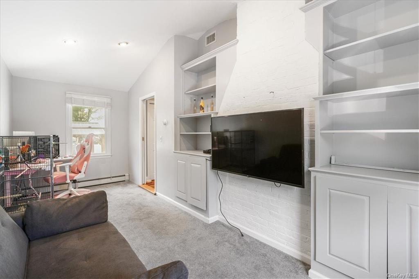
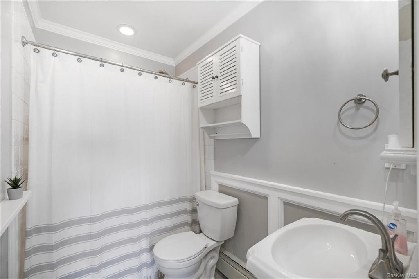
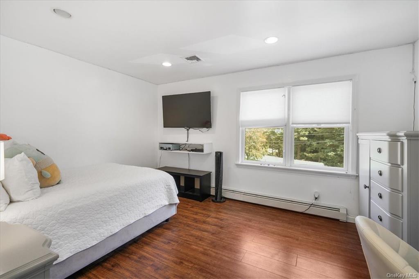
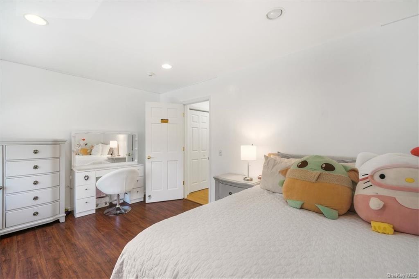
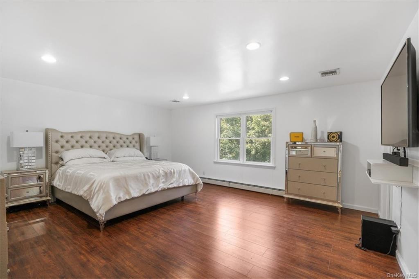
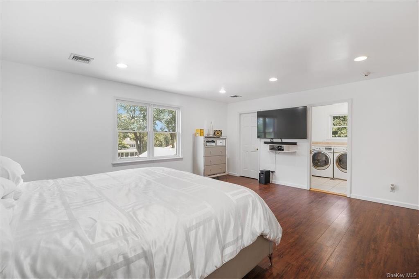
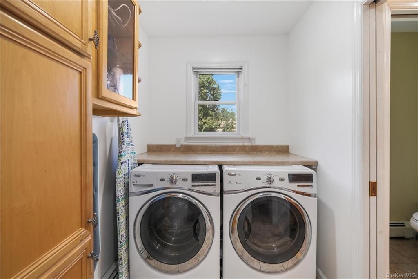
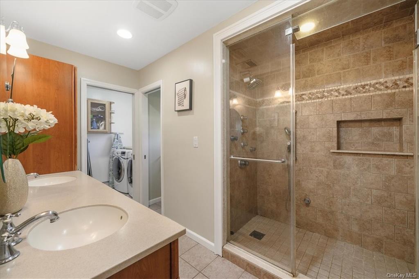
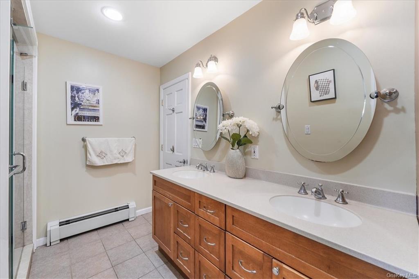
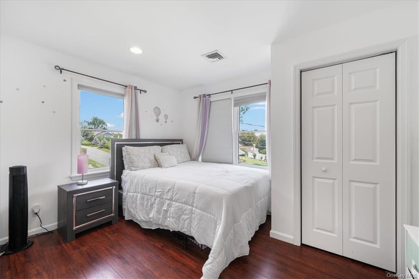
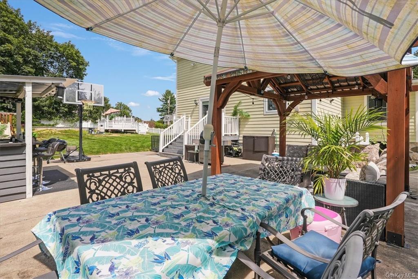
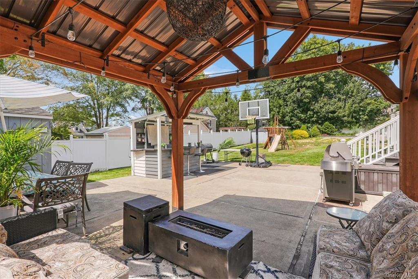
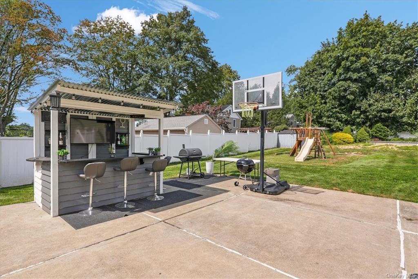
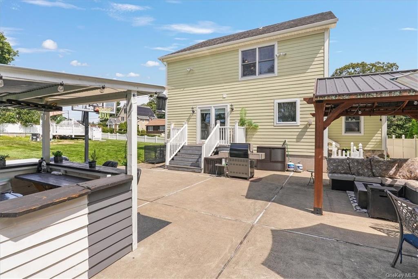
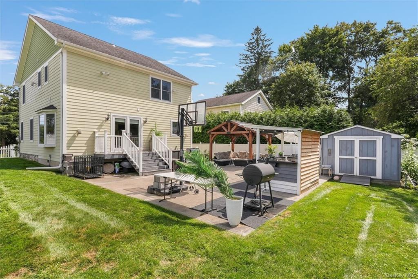
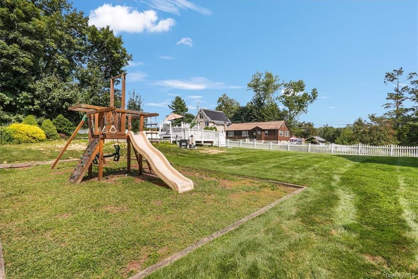
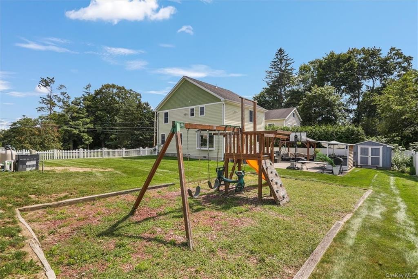
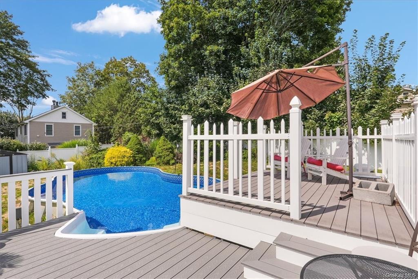
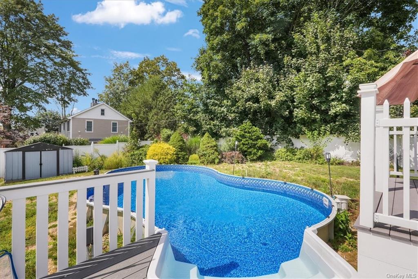
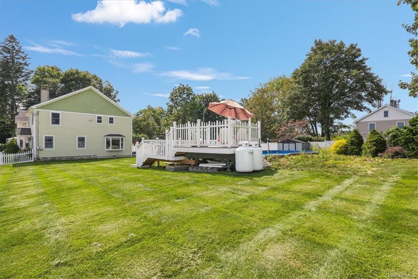
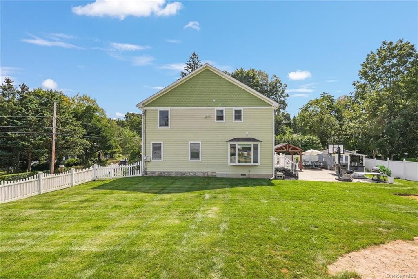
This Home Offers A Blend Of Elegance And Functionality With An Array Of Impressive Features. A Cozy But Open Living Room With Gleaming Hardwood Flooring, Accent Wall, Pellet Fireplace And The Glow Of Recessed Lighting. A Modern Kitchen, Complete With A Spacious Dining Area, Stainless Steel Appliances Including A Dacor Double Oven, Bosch Dishwasher, And A Sub-zero Refrigerator. The Kitchen Also Boasts Sleek Granite Countertops And Elegant Porcelain Tile Flooring. A Family Room And Full Bath Complete The First Level. The House Features A Primary Suite With Steam Shower And Laundry. An Additional Bedroom With Ample Closet Space, Full Bathroom And Another Room Rounds Out The Second Level. The Backyard Features A Patio, Sunken Above-ground Heated Pool With A Deck Plus Additional Space For Outdoor Activities. This Home's Location Is About 15 Minutes To 684, Saw Mill Parkway, And The Taconic State Parkway. Also Close To A Park, Shopping Centers & Dining. Call This Home.
| Location/Town | Somers |
| Area/County | Westchester |
| Post Office/Postal City | Yorktown Heights |
| Prop. Type | Single Family House for Sale |
| Style | Colonial |
| Tax | $12,652.00 |
| Bedrooms | 3 |
| Total Rooms | 6 |
| Total Baths | 2 |
| Full Baths | 2 |
| Year Built | 1935 |
| Basement | Unfinished |
| Construction | Frame, Vinyl Siding |
| Lot SqFt | 15,629 |
| Cooling | Central Air |
| Heat Source | Oil, Hot Water, Stea |
| Property Amenities | Dishwasher, dryer, microwave, pellet stove, refrigerator |
| Pool | Above Grou |
| Patio | Deck, Patio |
| Community Features | Park |
| Lot Features | Level, Near Public Transit |
| Parking Features | Attached, 1 Car Attached, Driveway |
| Tax Assessed Value | 53700 |
| School District | Somers |
| Middle School | Somers Middle School |
| Elementary School | Primrose School |
| High School | Somers Senior High School |
| Features | Granite counters |
| Listing information courtesy of: Christie's Int. Real Estate | |