RealtyDepotNY
Cell: 347-219-2037
Fax: 718-896-7020
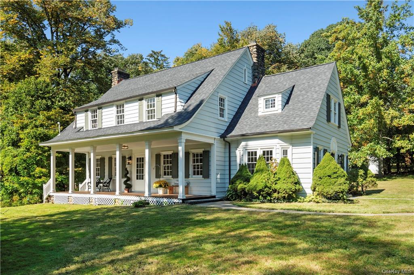
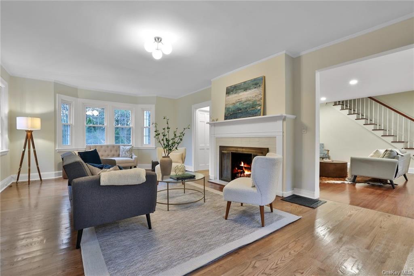
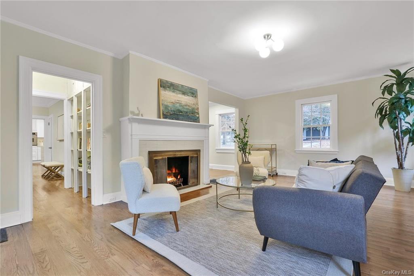
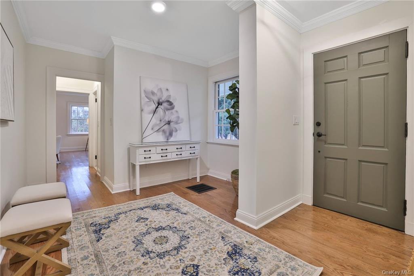
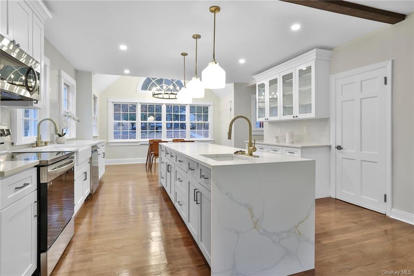
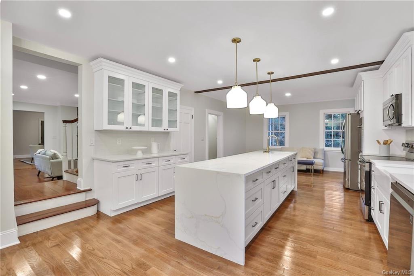
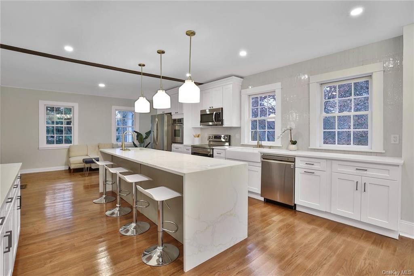
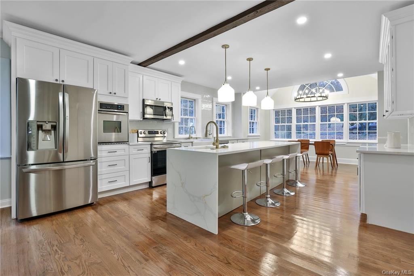
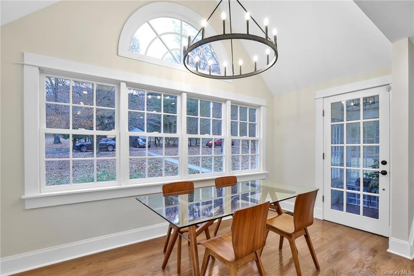
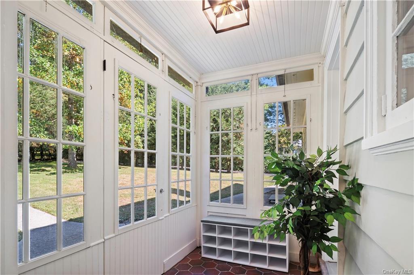
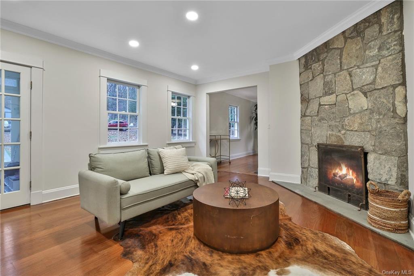
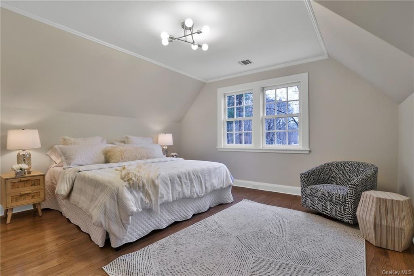
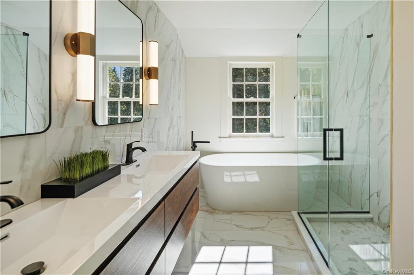
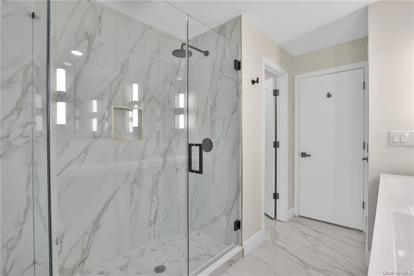
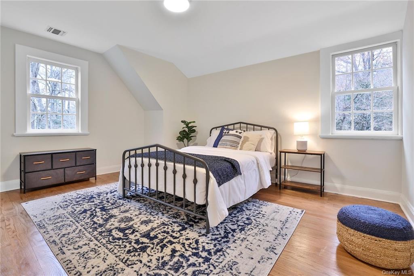
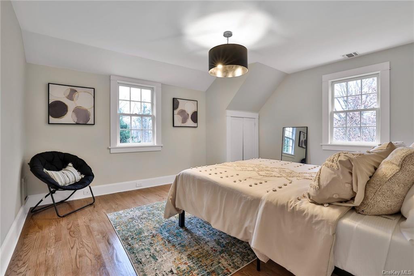
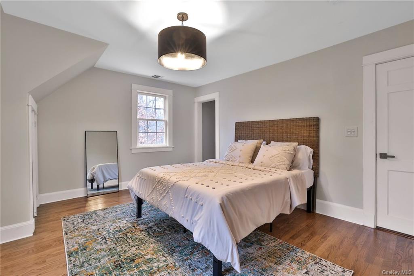
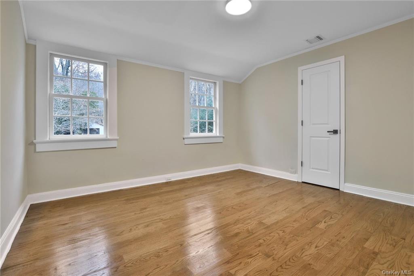
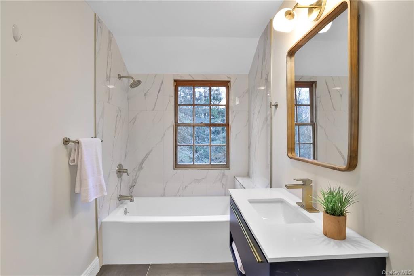
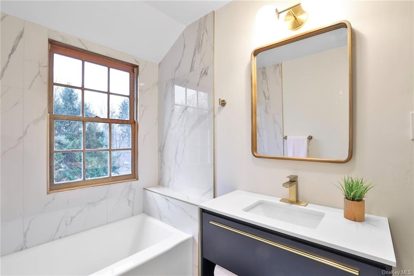
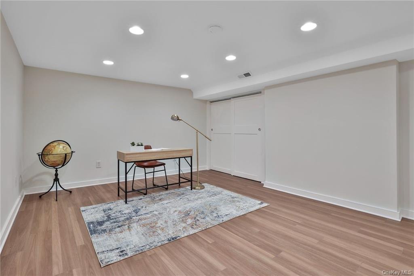
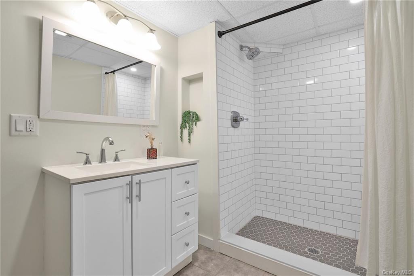
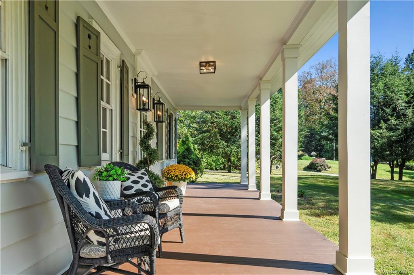
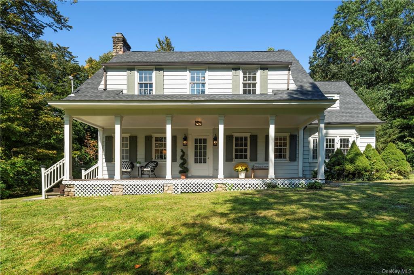
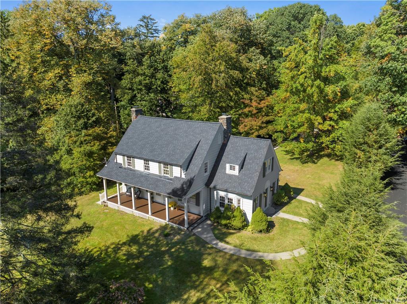
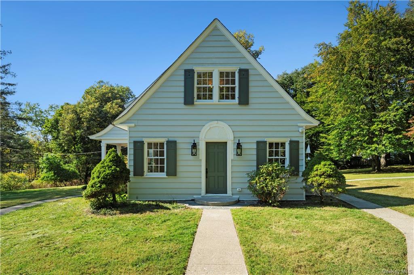
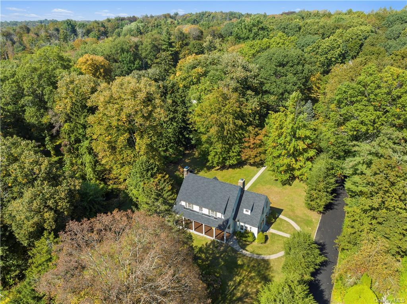
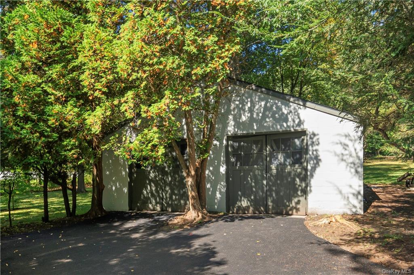
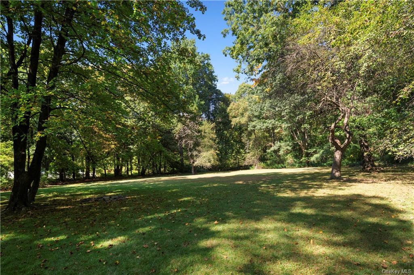
Just Move Into This Skillfully Renovated 4 Bedroom, 4 Bath Home, Set On 3.66 Acres Of Land In Yorktown Heights. Property Can Be Subdivided Or Build A Guest House For Your Family. Property Fronts Blue Spruce Road And Evergreen Street. This Special Residence Offers 3, 658 Sf Of Living Space And A Seamless Blend Of Colonial And Farmhouse Charm. It Is A Perfect Full Time Luxury Retreat Or Weekend Getaway. Classic Details Of Its Time Include A Rocking Chair Front Porch, Handsome Hardwood Floors And A Statement Stone Fireplace. The Entry Hall Leads To The Light And Airy Living Room With A Wood Burning Fireplace, Family Room (optional Dining Room) With A Stone Fireplace. The New Gourmet Dine-in Kitchen Features An Oversized Quartz Island With Seating, 2 Sinks, New Hardwood Floors, And Stainless Appliances. Upstairs You Will Find The Luxurious Primary Suite Featuring A New Spa Bath, Double Vanity, Soaking Tub And A Separate Shower. Three Additional Bedrooms And A New Hall Bath. The Walk-out Finished Lower Level Offers Versatile Space For A Playroom, Home/office, Recreation Space/gym, Plus A Full Bath With Walk-in Shower. Large Storage/utility Room With Epoxy Floor. Updates Include New Kitchen, New Baths, New Interior Doors, New Hardwood Floors, 200-amp Electric Cb, New Roof On House & Garage, New Hvac, New Driveway.
| Location/Town | Yorktown |
| Area/County | Westchester |
| Post Office/Postal City | Yorktown Heights |
| Prop. Type | Single Family House for Sale |
| Style | Colonial, Farmhouse |
| Tax | $16,750.00 |
| Bedrooms | 4 |
| Total Rooms | 9 |
| Total Baths | 4 |
| Full Baths | 4 |
| Year Built | 1935 |
| Basement | Finished, Full, Walk-Out Access |
| Construction | Frame, Wood Siding |
| Lot SqFt | 156,816 |
| Cooling | Central Air |
| Heat Source | Oil, Hot Water |
| Property Amenities | Dishwasher, light fixtures, microwave, refrigerator, wall oven |
| Window Features | Wall of Windows |
| Community Features | Park |
| Lot Features | Level, Part Wooded, Near Public Transit, Private |
| Parking Features | Detached, 2 Car Detached, Driveway |
| Tax Assessed Value | 11600 |
| School District | Yorktown |
| Middle School | Mildred E Strang Middle School |
| Elementary School | Brookside School |
| High School | Yorktown High School |
| Features | Cathedral ceiling(s), chefs kitchen, dressing room, double vanity, eat-in kitchen, formal dining, entrance foyer, granite counters, high ceilings, home office, marble bath, marble counters, master bath, open kitchen, walk-in closet(s) |
| Listing information courtesy of: Douglas Elliman Real Estate | |