RealtyDepotNY
Cell: 347-219-2037
Fax: 718-896-7020
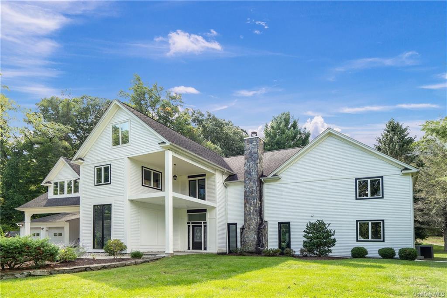
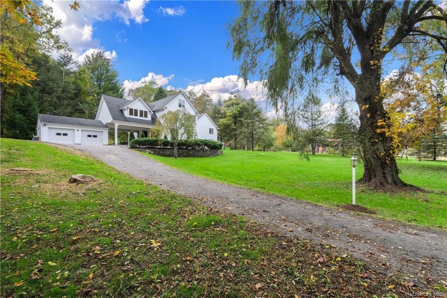
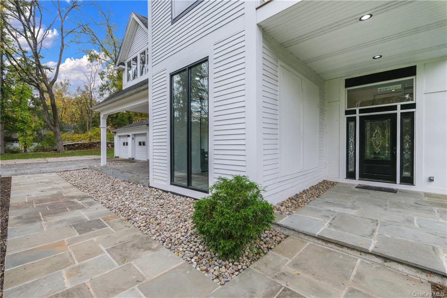
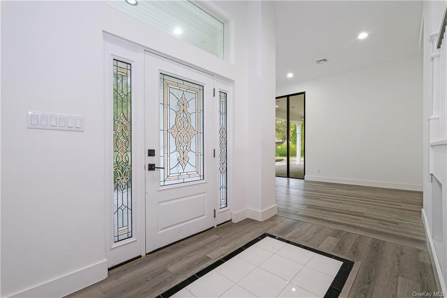
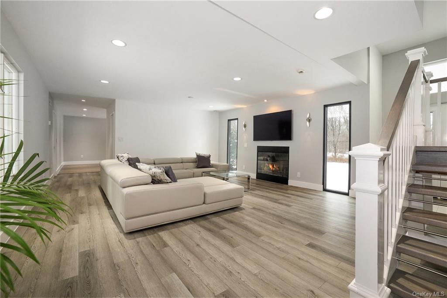
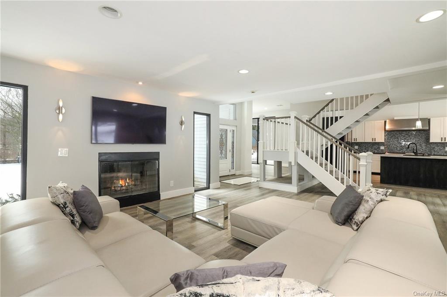
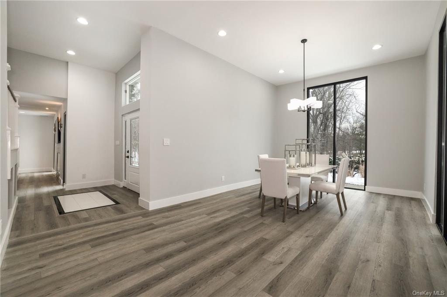
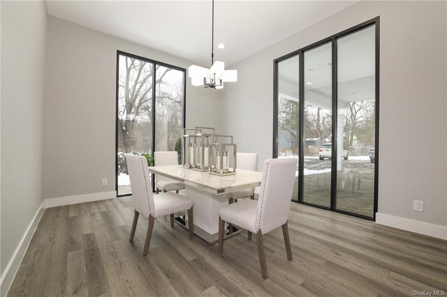
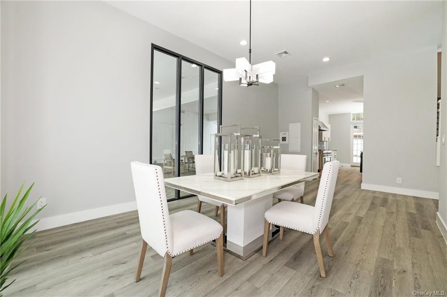
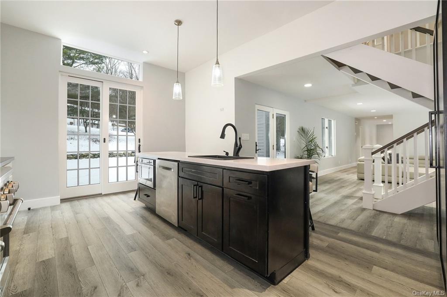
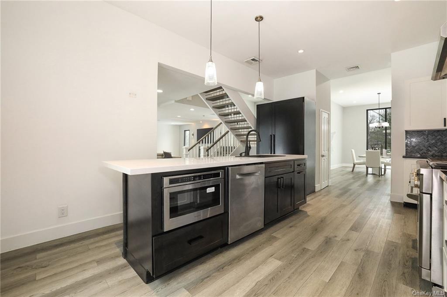
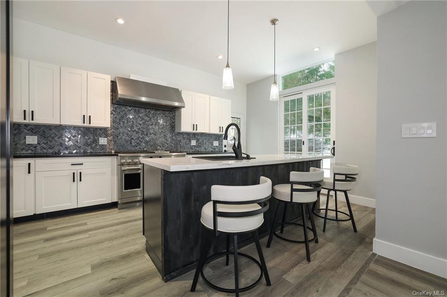
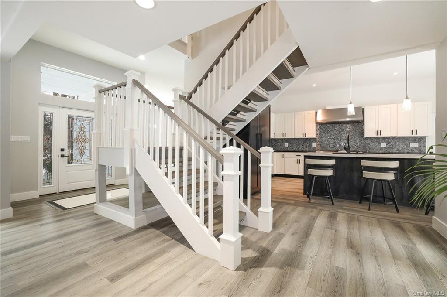
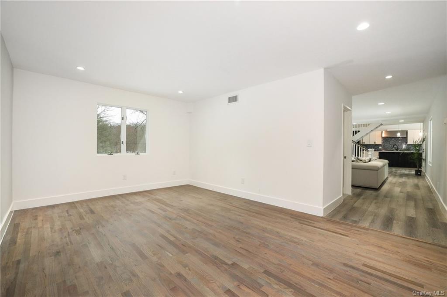
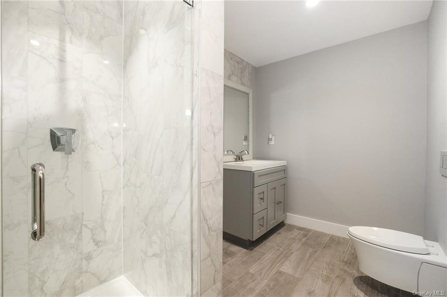
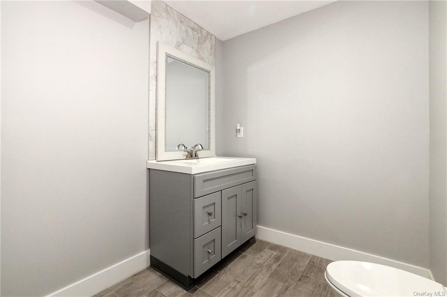
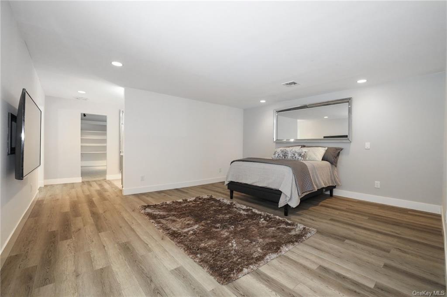
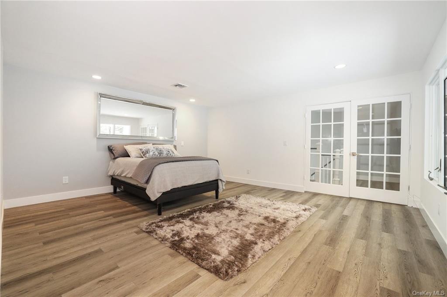
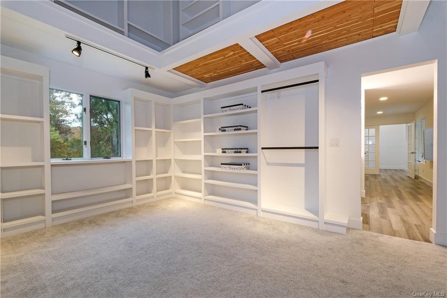
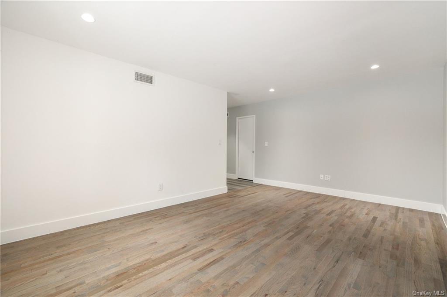
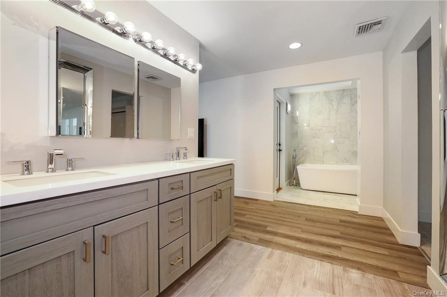
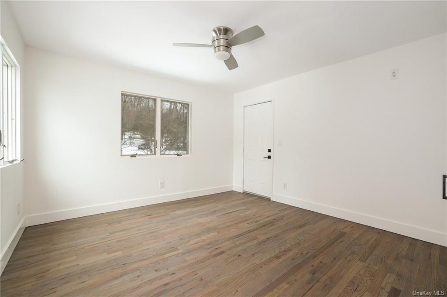
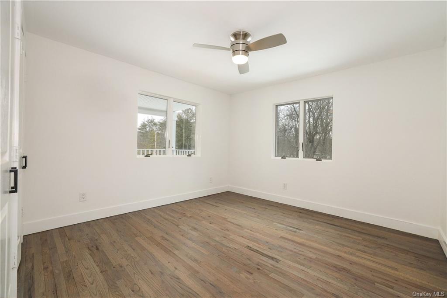
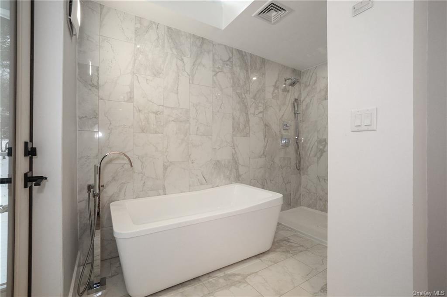
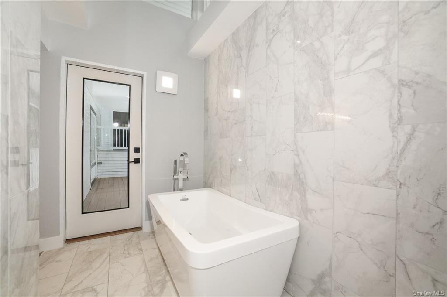
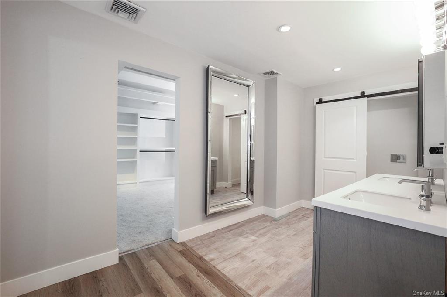
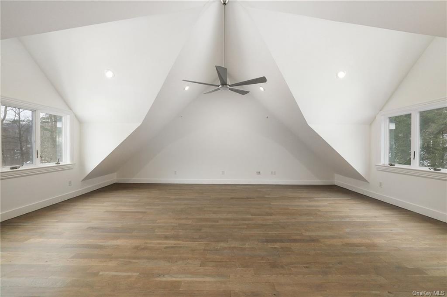
This Stunning Colonial Residence Is Situated In The Highly Sought-after Huntersville Area Of Yorktown Heights. Nestled Behind A Picturesque Stonewall, This Grand Home Presents A Park-like Yard, Providing A Serene And Private Setting. This Exquisite Property Boasts 4 Generous Bedrooms, Accompanied By 3 Luxurious Full Baths. The Well-appointed Kitchen, Equipped With Top-of-the-line Commercial Grade Appliances, Seamlessly Connects To Both The Dining Room And Living Room, Creating An Inviting Space For Entertaining Guests. Boasting Gleaming Hardwood Floors And An Open Floor Plan, This Home Offers A Comfortable And Effortless Flow. Designed To Embrace Natural Light And The Beauty Of The Outdoors, The House Features An Abundance Of Windows And Doors, Making It An Ideal Haven For Hosting Gatherings. The Generously Sized Rooms Are Filled With Radiant Sunlight, Including The Living Room With A Cozy Fireplace. The Primary Bath Of This Magnificent Residence Leads Into A Spacious Room-sized Closet, Complete With A Ladder Rail For Additional Storage. With Charming Front And Back Second-floor Balconies, This Home Exudes An Atmosphere Of Relaxation And Enjoyment. Additionally, It Offers A Conveniently Situated Separate Laundry Room For Utmost Convenience. Furthermore, This Residence Provides Ample Storage Space With The Inclusion Of An Extra Attic Area. Completing The Property Is A Detached Garage And A Driveway That Provides Ample Parking Space For Guests. Located In The Esteemed Yorktown School District, This Home Offers A Convenient Lifestyle. Commuting To Nyc Is A Breeze, With The Taconic State Parkway And A Train Station Only 10 Minutes Away At Croton Harmon. Additionally, The House Is In Close Proximity To The Croton Reservoir, Mohansic Golf Course, Hiking Trails, And Various Shops.
| Location/Town | Yorktown |
| Area/County | Westchester |
| Post Office/Postal City | Yorktown Heights |
| Prop. Type | Single Family House for Sale |
| Style | Contemporary |
| Tax | $20,073.00 |
| Bedrooms | 4 |
| Total Rooms | 8 |
| Total Baths | 3 |
| Full Baths | 3 |
| Year Built | 1991 |
| Basement | Crawl Space |
| Construction | Frame, Wood Siding |
| Lot SqFt | 47,106 |
| Cooling | Central Air |
| Heat Source | Propane, Forced Air |
| Features | Balcony |
| Property Amenities | Dishwasher, dryer, garage door opener, light fixtures, microwave, refrigerator, washer |
| Patio | Patio |
| Window Features | Oversized Windows |
| Community Features | Park |
| Parking Features | Detached, 2 Car Detached |
| Tax Assessed Value | 12700 |
| School District | Yorktown |
| Middle School | Mildred E Strang Middle School |
| Elementary School | Crompond School |
| High School | Yorktown High School |
| Features | Bidet, cathedral ceiling(s), chefs kitchen, dressing room, eat-in kitchen, floor to ceiling windows, formal dining, entrance foyer, high ceilings, home office, kitchen island, master bath, open kitchen, walk-in closet(s) |
| Listing information courtesy of: Houlihan Lawrence Inc. | |