RealtyDepotNY
Cell: 347-219-2037
Fax: 718-896-7020
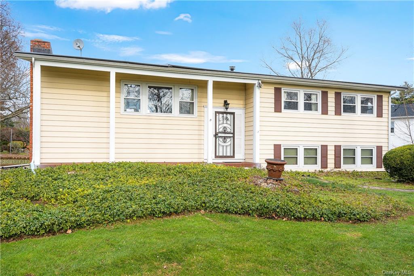
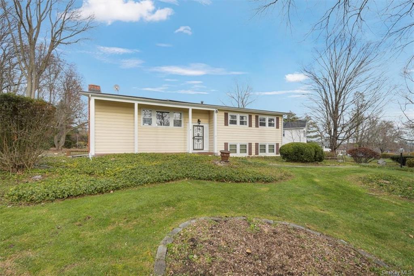
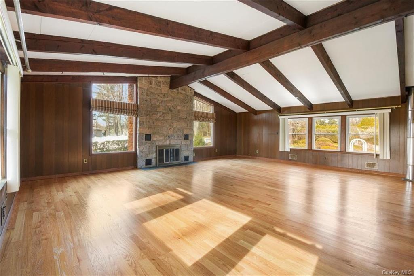
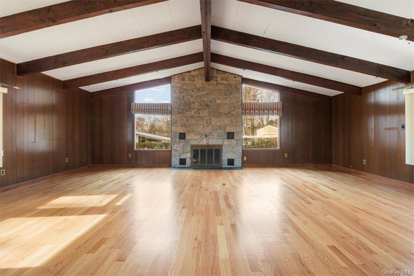
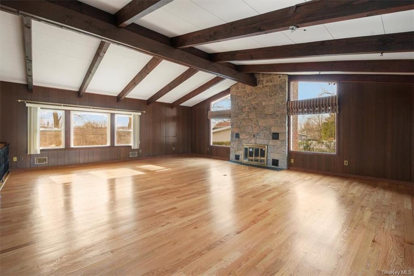
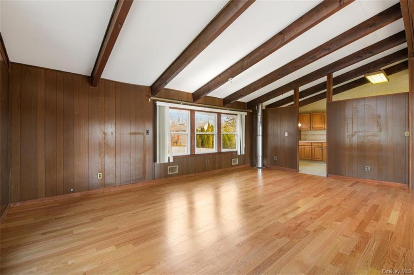
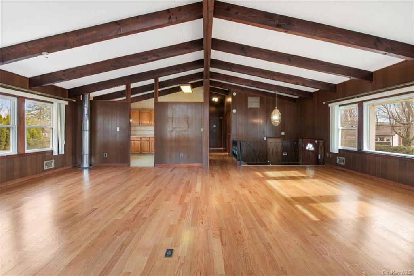
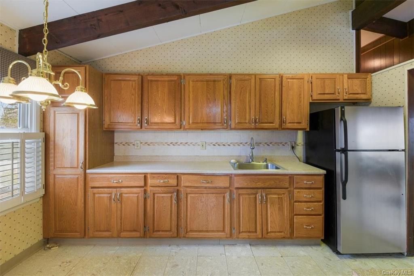
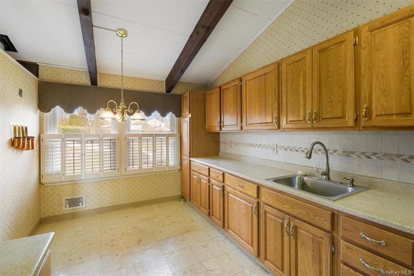
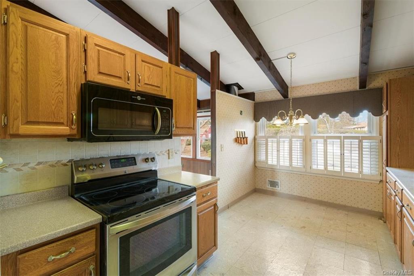
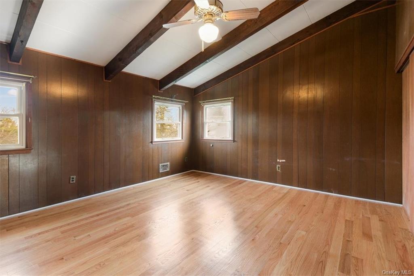
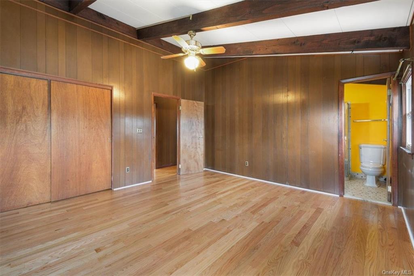
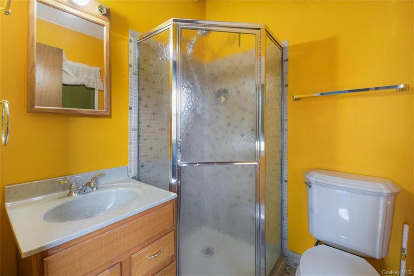
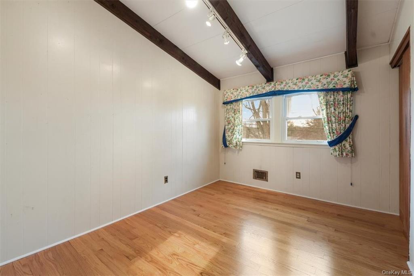
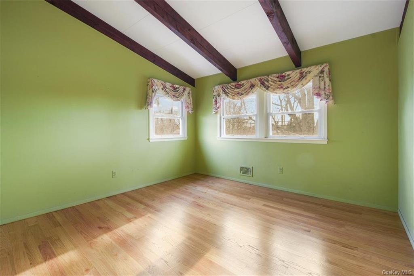
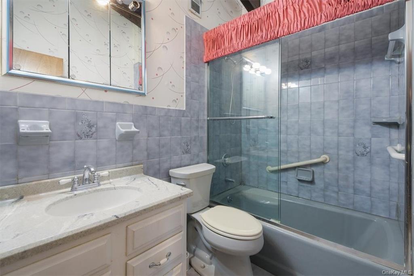
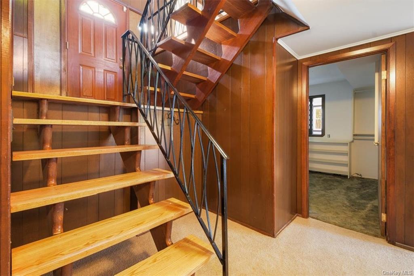
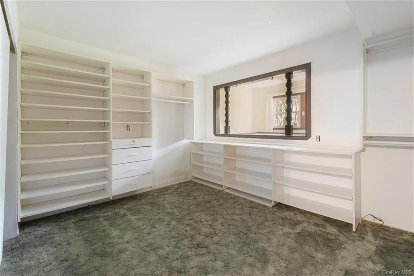
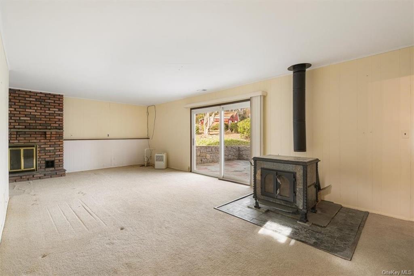
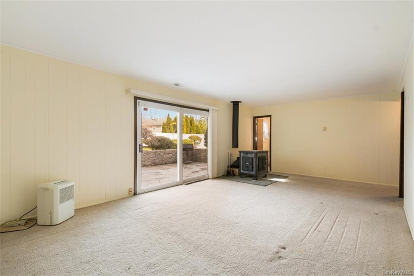
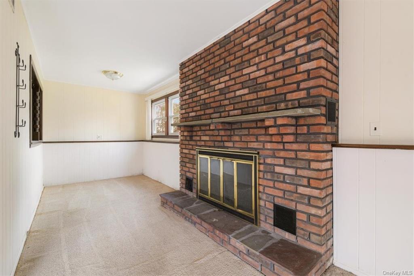
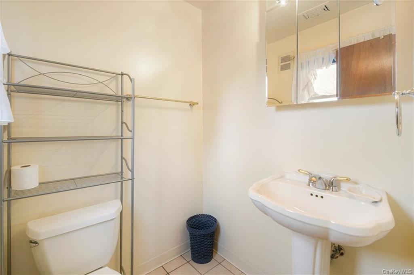
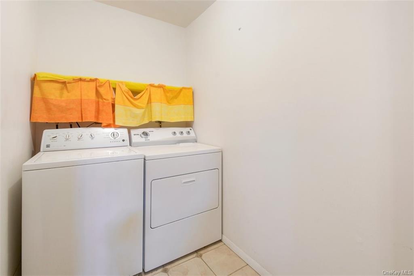

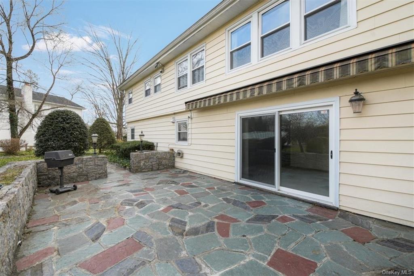
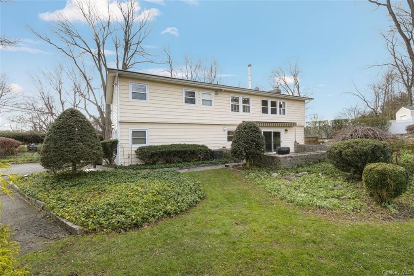
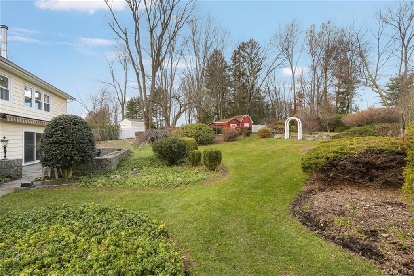
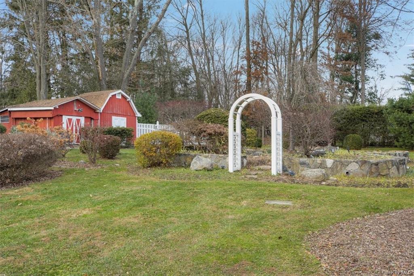
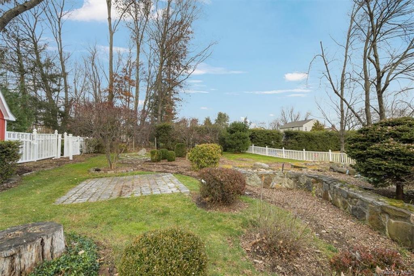
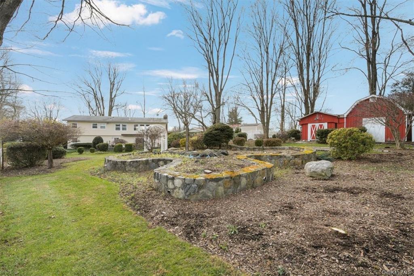
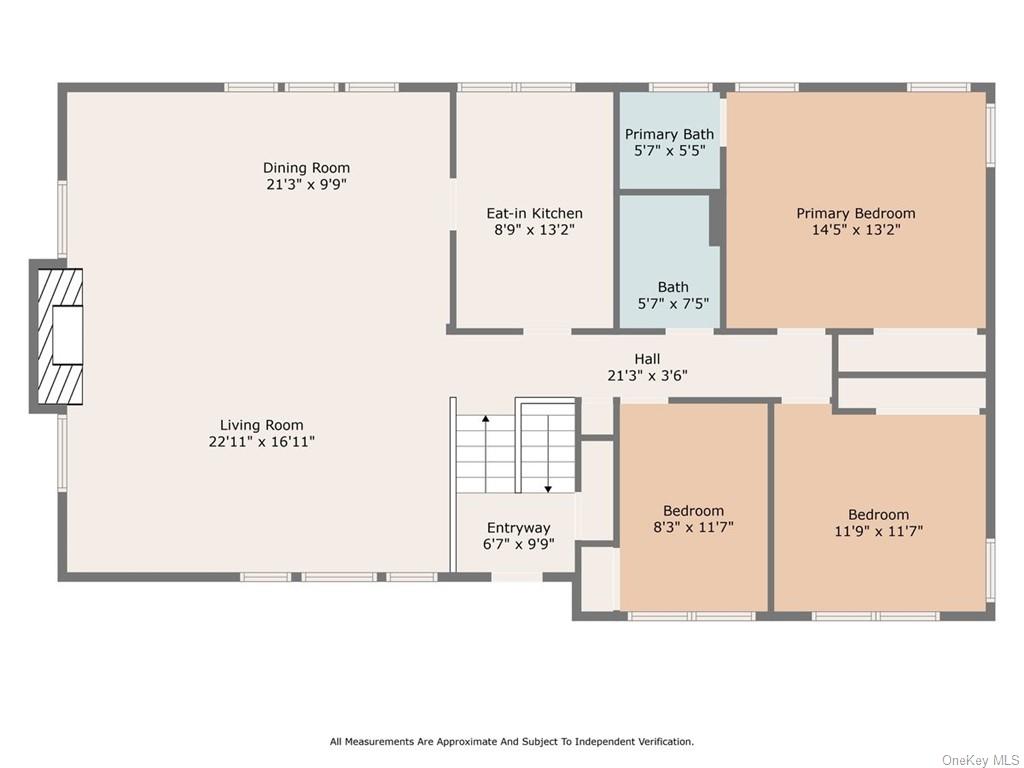
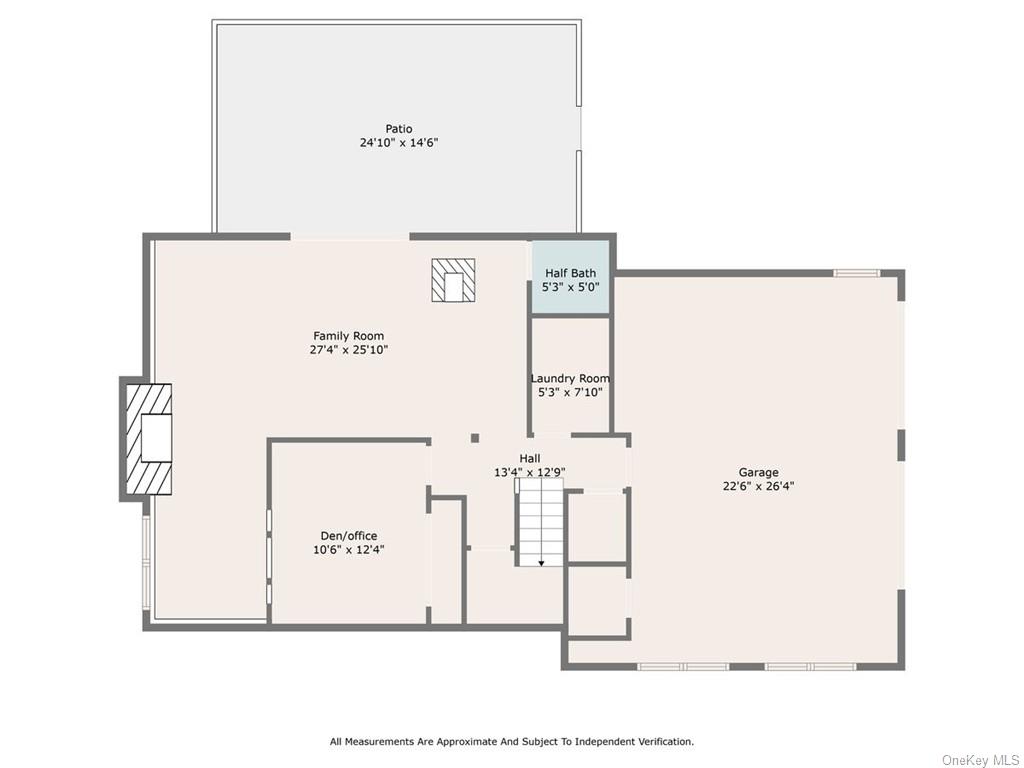
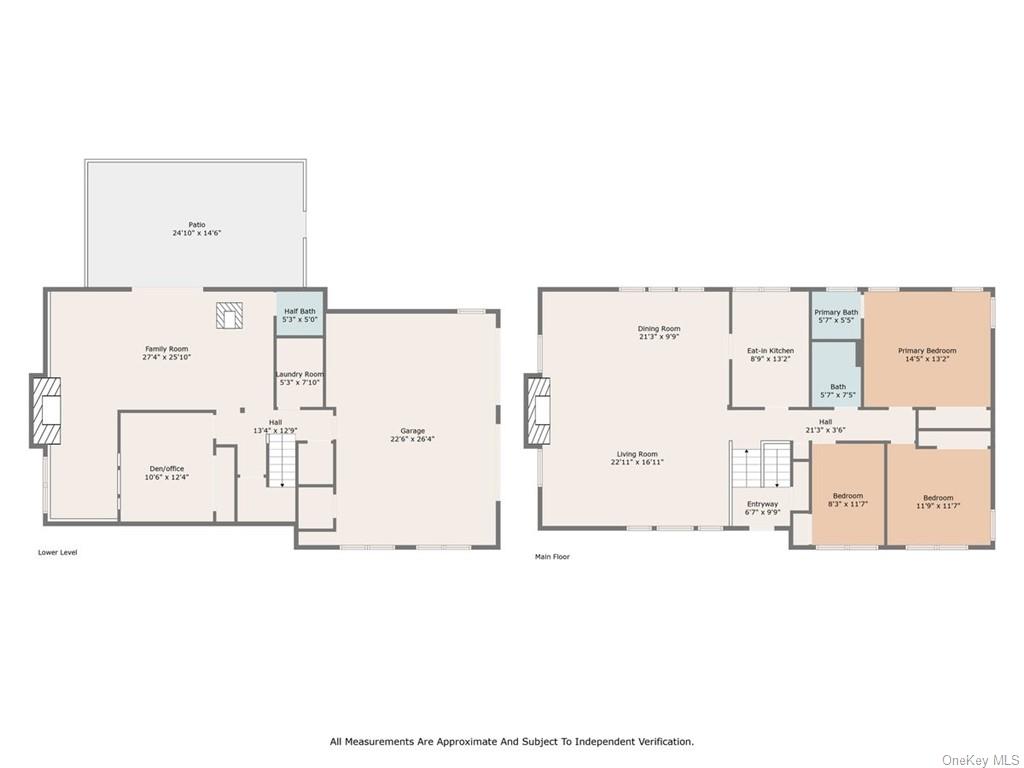
Introducing This Spacious Raised Ranch Home Set On A Sprawling Half Acre In Sought-after Area Of Yorktown Heights. Be Impressed By The Beamed Cathedral Ceilings And The Openness Of The Living And Dining Room Area, Highlighted By Newly Installed Hardwood Floors Throughout. The Primary Suite Has Its Own Private Bath And A Hall Bath And Two Additional Bedrooms Complete The Main Level. A Versatile Walk-out Lower Level Offers A Half Bath, Brick Fireplace And A Home Office With Custom Built-ins That Can Double As A Fourth Bedroom. Step Out To A Generous Stone Patio (24' X 14'), An Idyllic Spot For Summer Get-togethers Amidst Fully Landscaped Grounds. With Indoor-outdoor Entertainment In Mind, This Home Awaits Your Personal Touch. Additional Features Include 2 Fireplaces, Gas Heating And Central Air. Benefit From Town Water And Sewer And Enjoy Convenient Access To Schools, Parks, Shopping, Town Pools And The Taconic Parkway. Don't Let This Opportunity Slip By Make This Home Your Own. Welcome Home!
| Location/Town | Yorktown |
| Area/County | Westchester |
| Post Office/Postal City | Yorktown Heights |
| Prop. Type | Single Family House for Sale |
| Style | Raised Ranch |
| Tax | $17,032.00 |
| Bedrooms | 3 |
| Total Rooms | 8 |
| Total Baths | 3 |
| Full Baths | 2 |
| 3/4 Baths | 1 |
| Year Built | 1964 |
| Basement | Finished, Full, Walk-Out Access |
| Construction | Frame, Aluminum Siding |
| Lot SqFt | 22,381 |
| Cooling | Central Air |
| Heat Source | Natural Gas, Forced |
| Property Amenities | Curtains/drapes, dryer, garage door opener, garage remote, light fixtures, refrigerator, shades/blinds, wall to wall carpet, washer |
| Patio | Patio |
| Lot Features | Level |
| Parking Features | Attached, 2 Car Attached |
| Tax Assessed Value | 11300 |
| School District | Lakeland |
| Middle School | Lakeland-Copper Beech Middle S |
| Elementary School | Thomas Jefferson Elementary Sc |
| High School | Lakeland High School |
| Features | Cathedral ceiling(s), eat-in kitchen, formal dining, master bath, powder room |
| Listing information courtesy of: Houlihan Lawrence Inc. | |