RealtyDepotNY
Cell: 347-219-2037
Fax: 718-896-7020
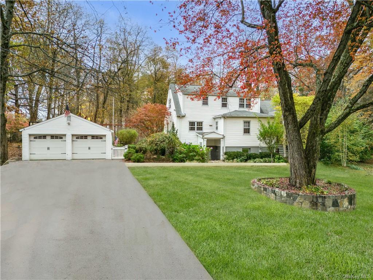
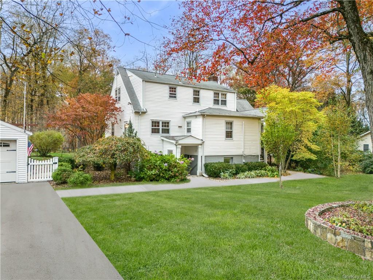
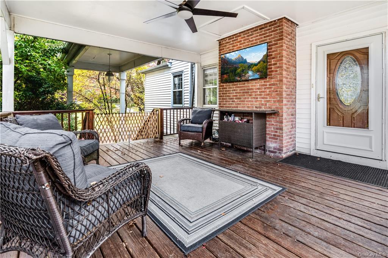
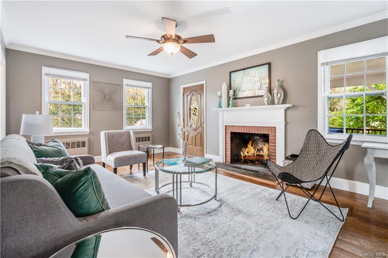
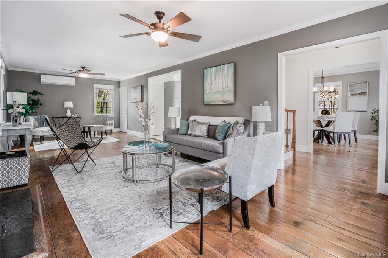
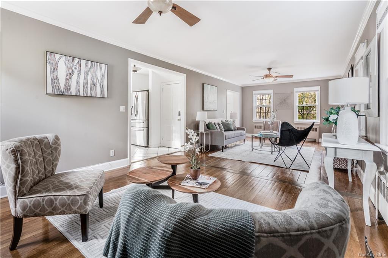
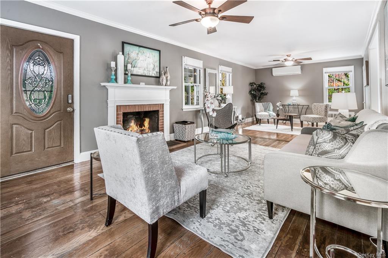
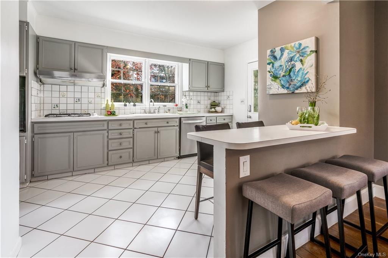
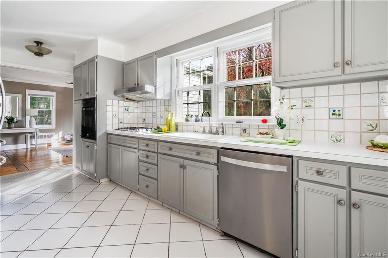
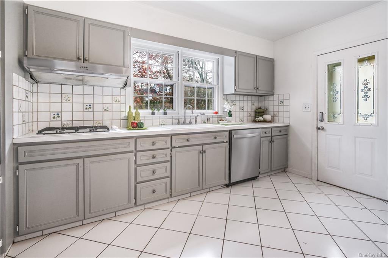
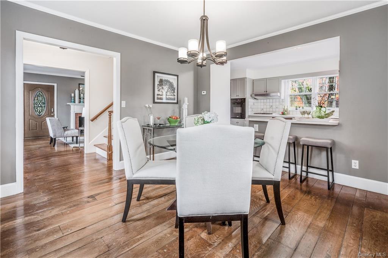
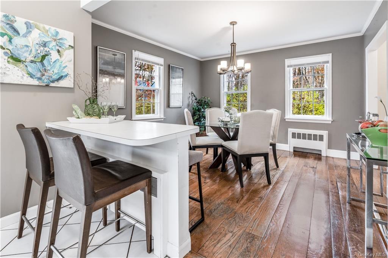
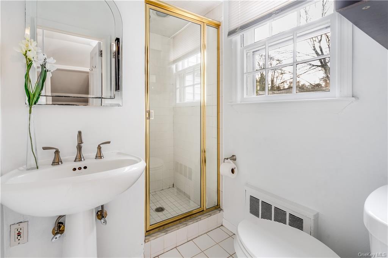
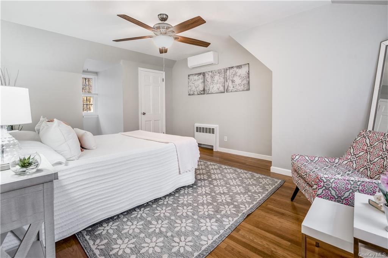
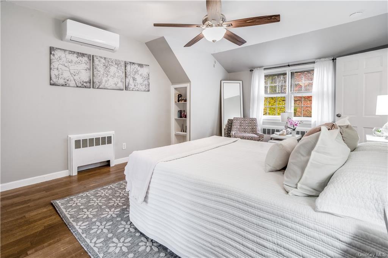
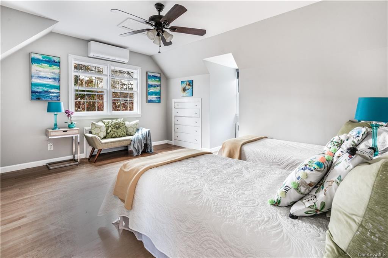
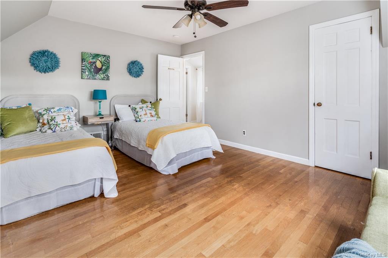
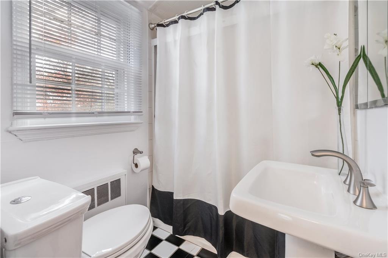
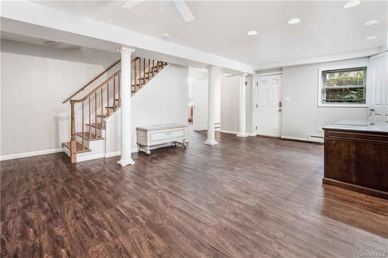
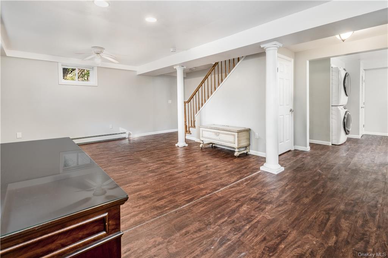
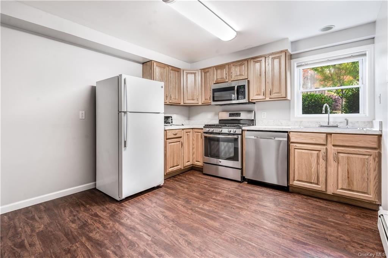
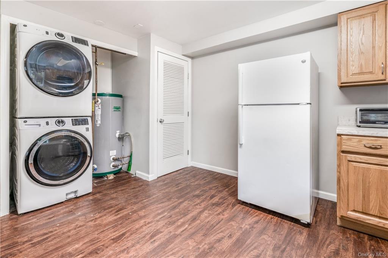
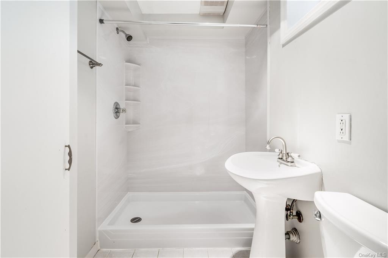
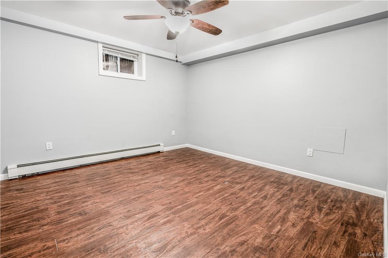
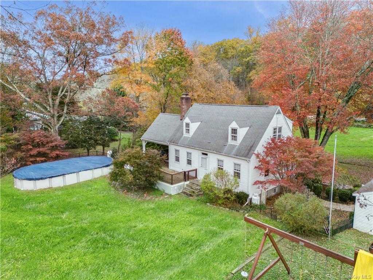
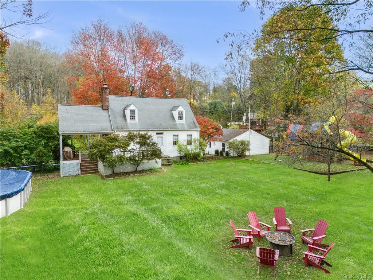
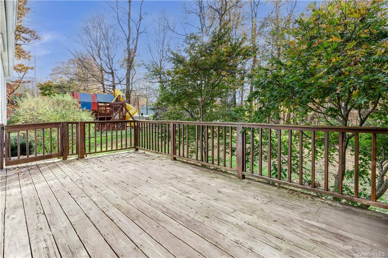
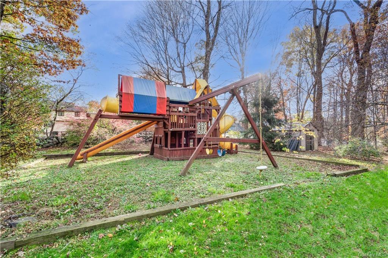
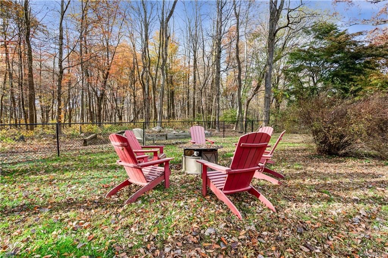
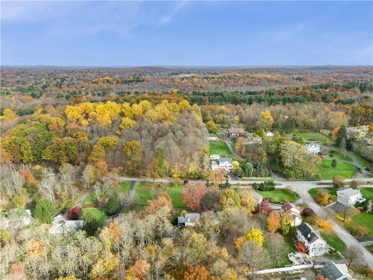
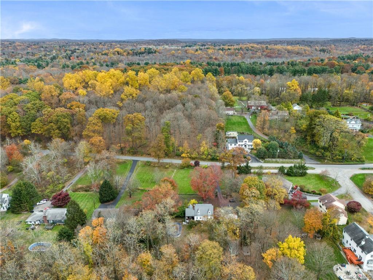
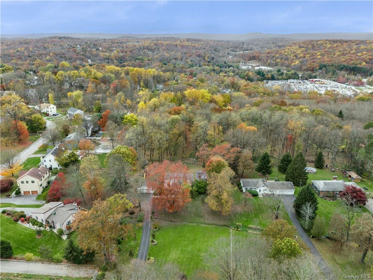
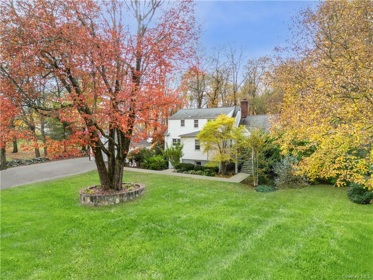
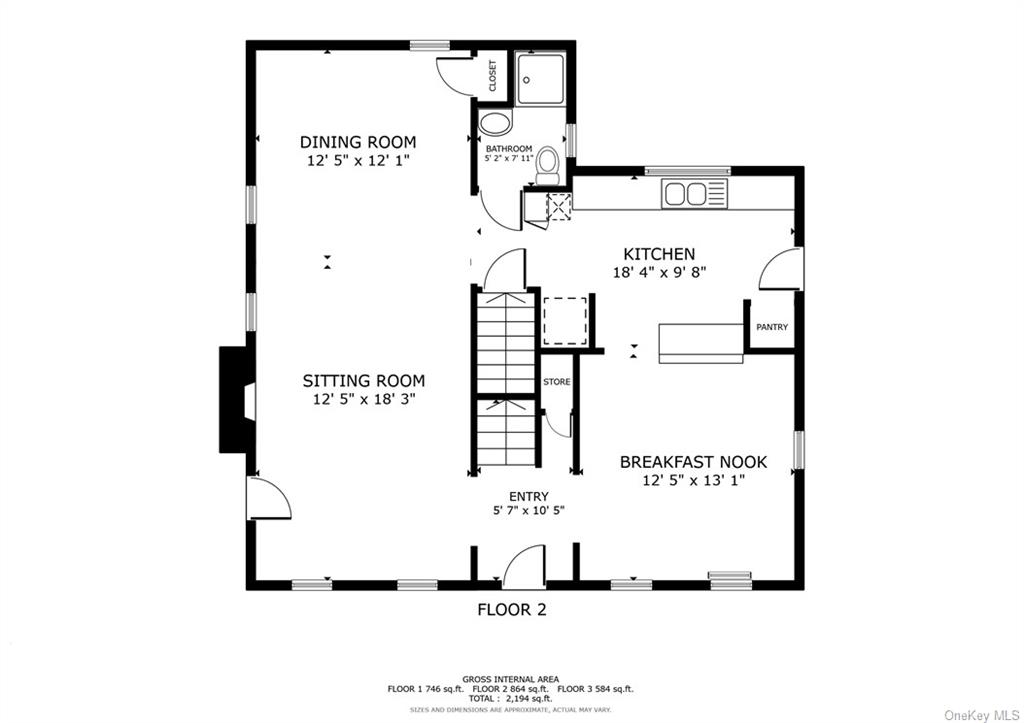
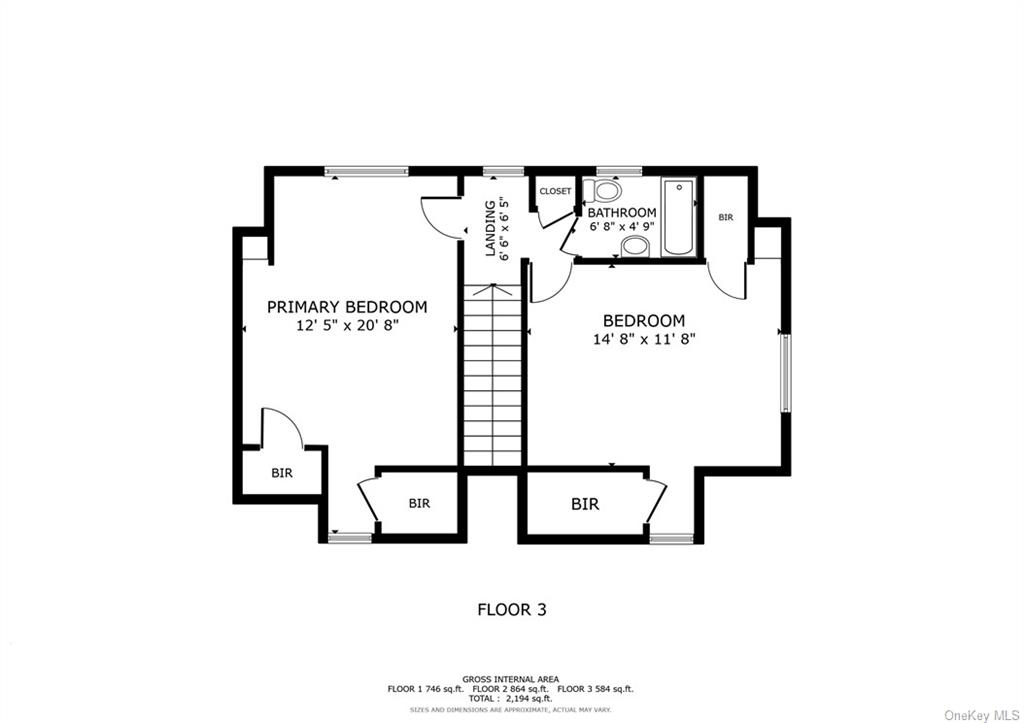
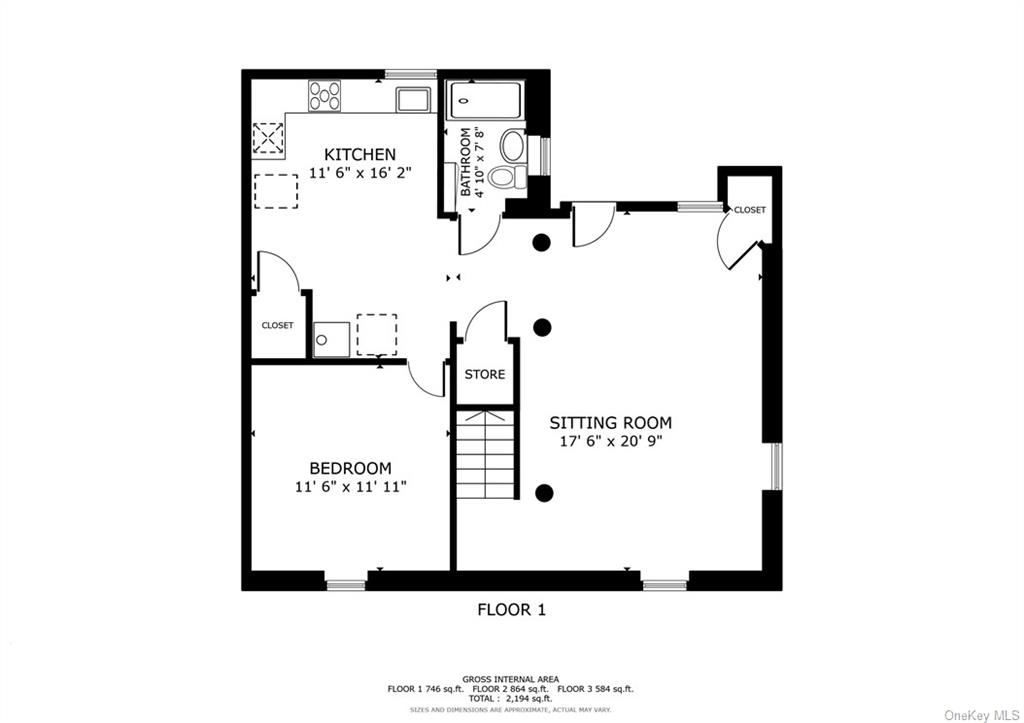
Now's Your Chance To Nestle Into Tranquil Yorktown Heights! This Charming Cape Colonial Home Has A Perfect Blend Of Charm And Functionality With Three Bedrooms, Three Bathrooms, And A Large Open Concept. Surrounded By Spacious And Peaceful Views, The Land In The Back Is A Private Retreat And It Offers A Serene Backdrop For Your Daily Life. The Well-manicured Landscaping And Impeccable Curb Appeal Create An Inviting Atmosphere, Making You Proud To Call This Place Home. The Lower Level Offers A Versatile Living Space, With A Separate Entrance, Summer Kitchen, And Full Bathroom That Is Perfect For Extended Family Or Guests. A Second Washer And Dryer Hookup Is Available On The First Floor! A Large, Two-car Detached Garage And A Shed At The Back Of The Yard Provide Ample Storage For Your Needs. In The Front Yard, A Meandering Creek Adds A Touch Of Nature's Beauty And Can Be Transformed Into A Charming Feature That Enhances The Overall Appeal Of The Property. Close To Wilkins Farm!
| Location/Town | Yorktown |
| Area/County | Westchester |
| Post Office/Postal City | Yorktown Heights |
| Prop. Type | Single Family House for Sale |
| Style | Cape Cod |
| Tax | $14,861.00 |
| Bedrooms | 3 |
| Total Rooms | 9 |
| Total Baths | 3 |
| Full Baths | 3 |
| Year Built | 1954 |
| Basement | Finished, Walk-Out Access |
| Construction | Frame, Vinyl Siding |
| Lot SqFt | 43,560 |
| Cooling | Ductless, Wall Unit(s) |
| Heat Source | Oil, Propane, Basebo |
| Property Amenities | A/c units, dishwasher, dryer, garage door opener, light fixtures, microwave, refrigerator, storm windows, washer |
| Pool | Above Grou |
| Patio | Deck, Patio, Porch |
| Community Features | Park, Near Public Transportation |
| Lot Features | Near Public Transit |
| Parking Features | Detached, 2 Car Detached, Driveway |
| Tax Assessed Value | 10250 |
| School District | Yorktown |
| Middle School | Mildred E Strang Middle School |
| Elementary School | Mohansic School |
| High School | Yorktown High School |
| Features | Eat-in kitchen, high ceilings, legal accessory apartment, multi level, open kitchen |
| Listing information courtesy of: United Real Estate LLC | |