RealtyDepotNY
Cell: 347-219-2037
Fax: 718-896-7020
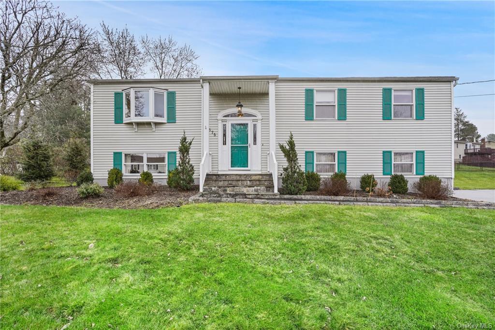
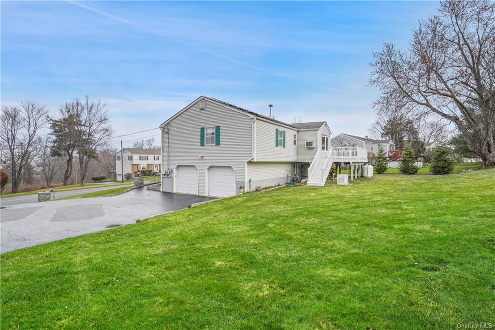
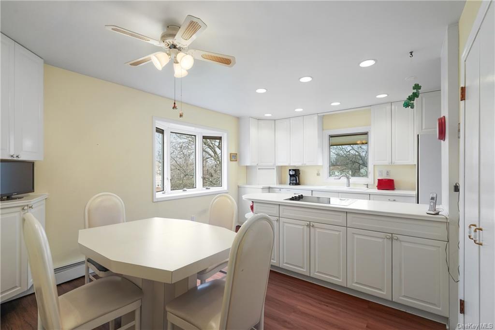
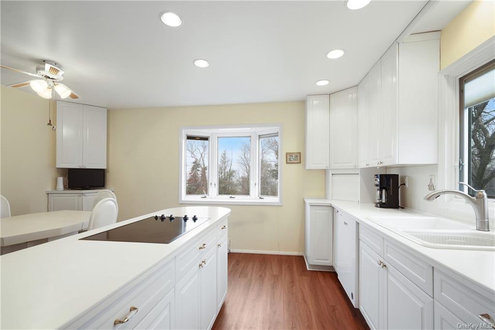
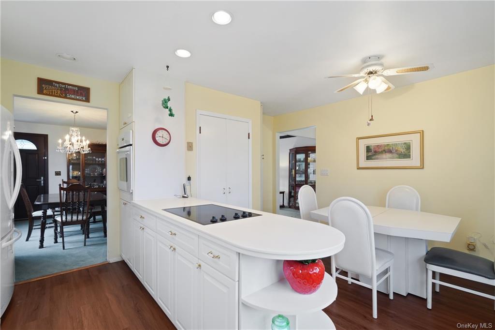
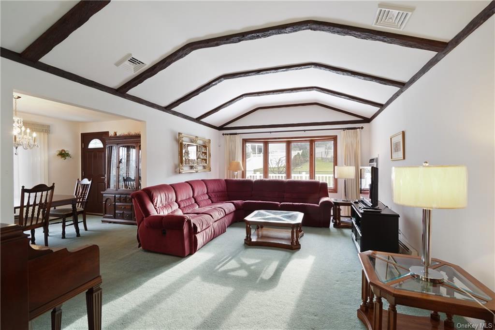
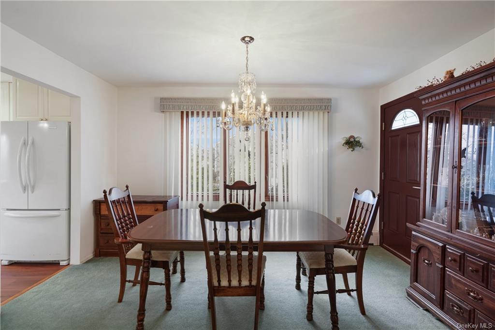
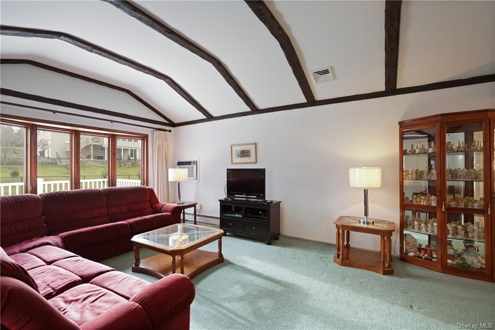
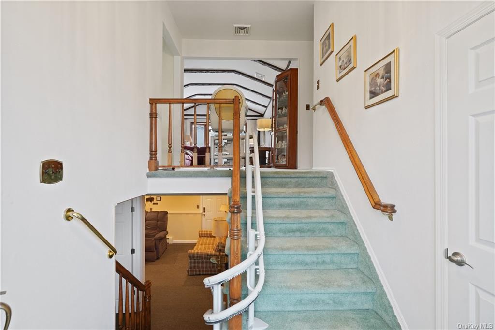
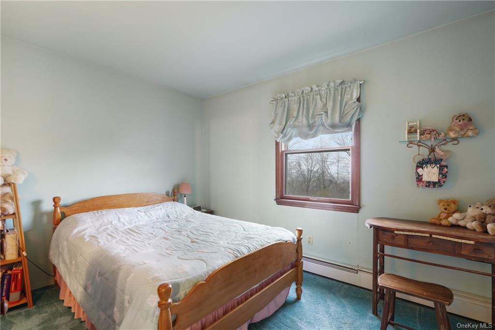
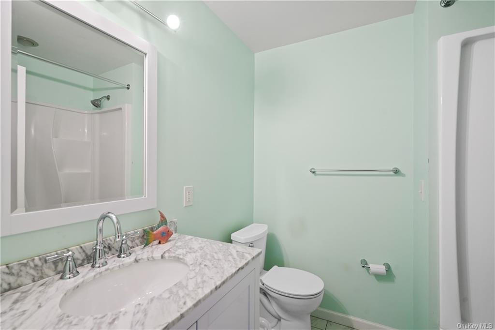
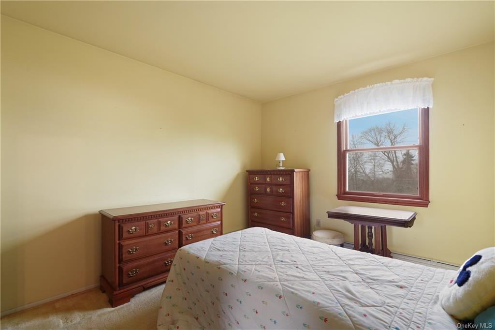
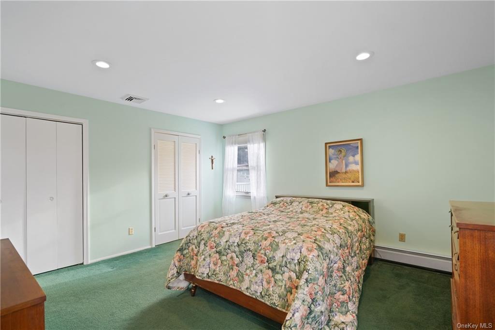
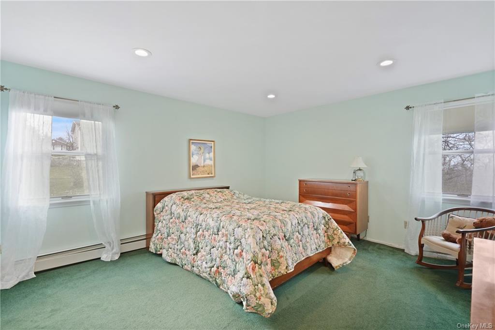
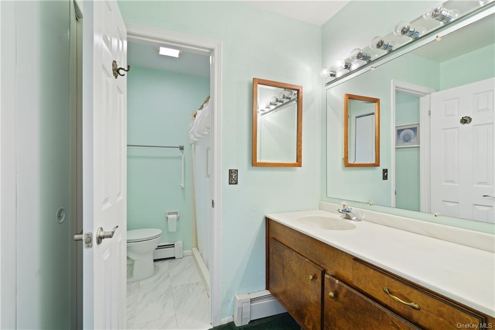
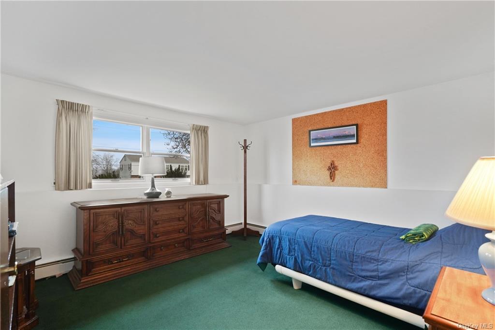
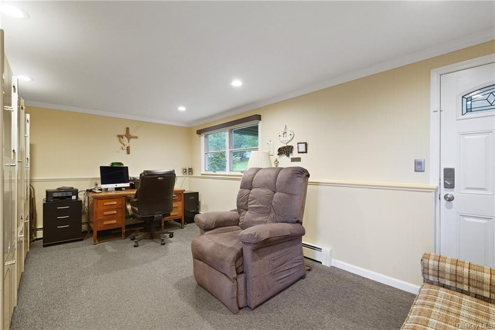
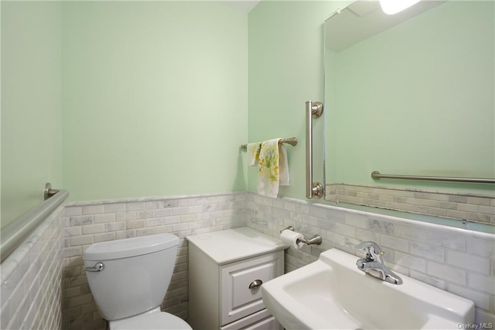
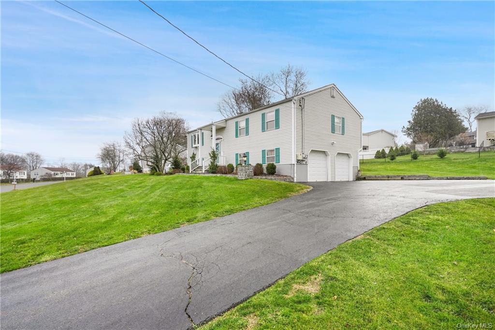
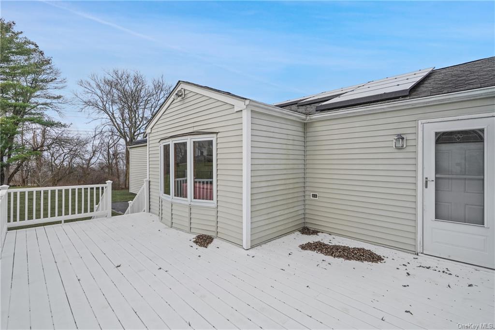
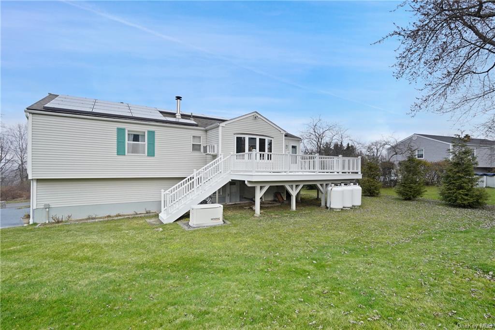
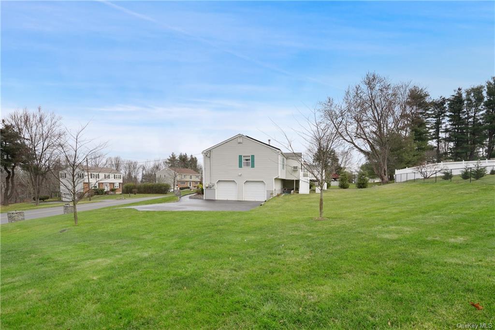
Just The Place You Have Been Looking For! With Room For All, This 4 Bedroom Home Offers A Beautiful Eat In Kitchen, Spacious Deck Overlooking Gorgeous Property And A Neighborhood Location Convenient To All- Taconic, Shopping, Restaurants, Schools....with The Family Room Downstairs And A Big, Formal Dining Room, This Is The Perfect Spot For Entertaining Family And Friends. Lovingly Maintained By The Owner, The House Is Move In Ready And Yes There Are Hardwood Floors Under The Carpeting... Solar Panels Keep The Electric Bills Low- Currently Under $25/ Month...lots Of Storage, Town Water And Sewer, Recessed Lighting, Exposed Beams- This Home Is Just Perfect....this Very Special Home Was The Builders Model When The Houses Were Built And The Property Size Is Bigger Than Most Of The Other Homes In The Area....don't Miss This Opportunity!
| Location/Town | Yorktown |
| Area/County | Westchester |
| Post Office/Postal City | Yorktown Heights |
| Prop. Type | Single Family House for Sale |
| Style | Raised Ranch |
| Tax | $17,106.00 |
| Bedrooms | 4 |
| Total Rooms | 8 |
| Total Baths | 3 |
| Full Baths | 2 |
| 3/4 Baths | 1 |
| Year Built | 1971 |
| Basement | Finished, Walk-Out Access |
| Construction | Advanced Framing Technique, Vinyl Siding |
| Lot SqFt | 24,716 |
| Cooling | Central Air, Wall Unit(s) |
| Heat Source | Oil, Baseboard, Pass |
| Property Amenities | A/c units, attic fan, ceiling fan, cook top, curtains/drapes, dishwasher, dryer, garage door opener, garage remote, gas tank, generator, light fixtures, mailbox, refrigerator, shades/blinds, shed, solar panels leased, wall oven, wall to wall carpet, washer |
| Patio | Deck |
| Community Features | Park |
| Lot Features | Near Public Transit |
| Parking Features | Attached, 2 Car Attached |
| Tax Assessed Value | 11450 |
| School District | Lakeland |
| Middle School | Lakeland-Copper Beech Middle S |
| Elementary School | Thomas Jefferson Elementary Sc |
| High School | Lakeland High School |
| Features | Cathedral ceiling(s), eat-in kitchen, formal dining, master bath, pantry, powder room |
| Listing information courtesy of: Coldwell Banker Realty | |