RealtyDepotNY
Cell: 347-219-2037
Fax: 718-896-7020
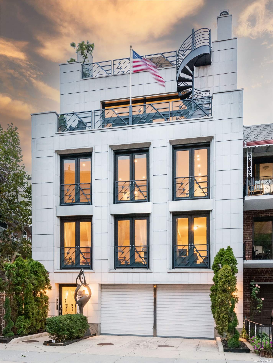
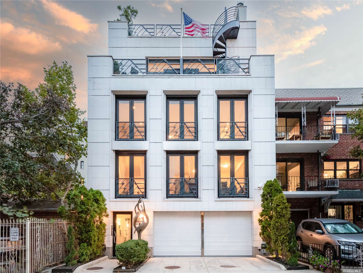
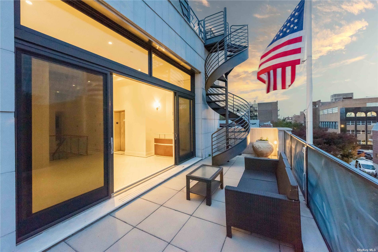
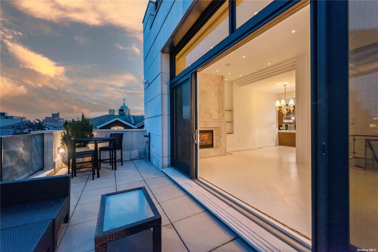
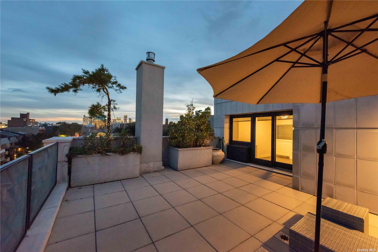
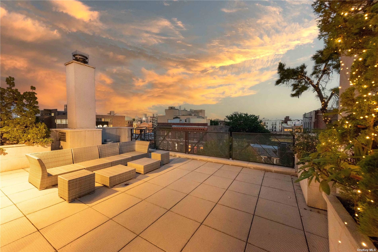
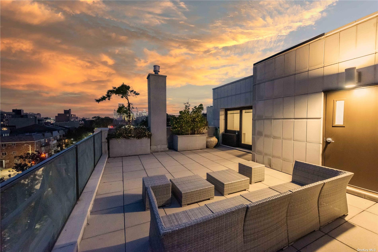
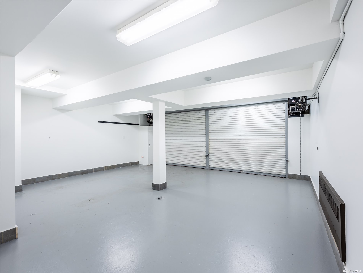
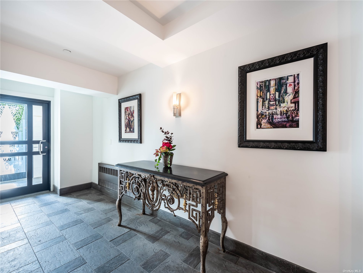
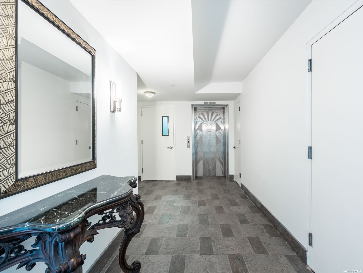
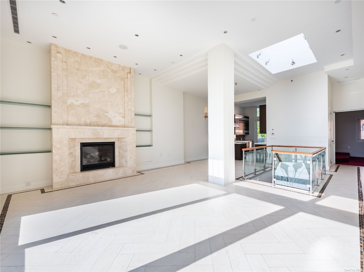
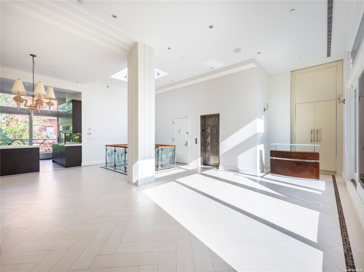
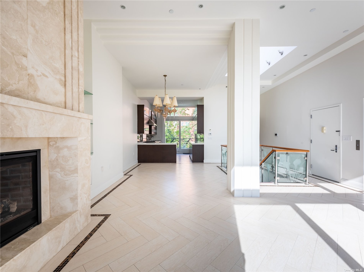
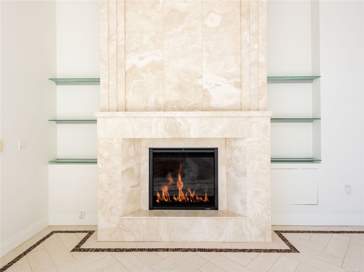
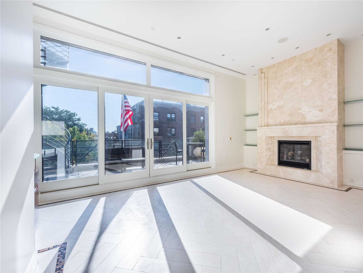
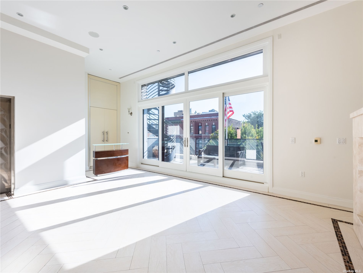
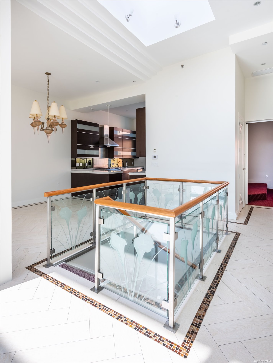
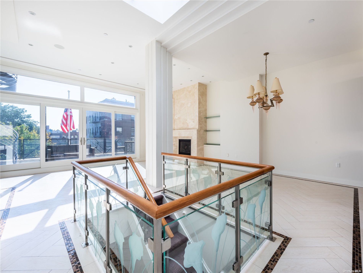
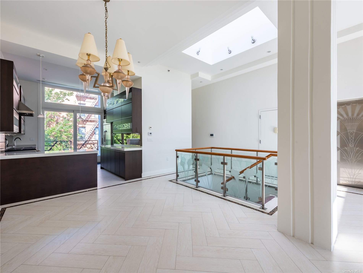
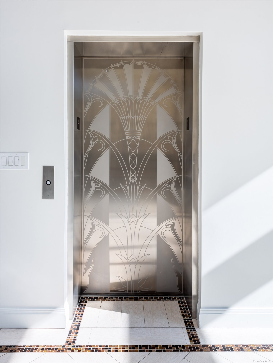
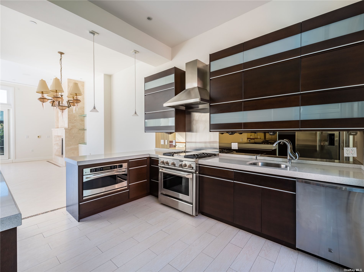
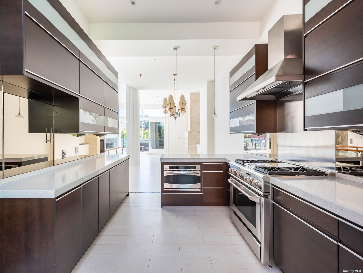
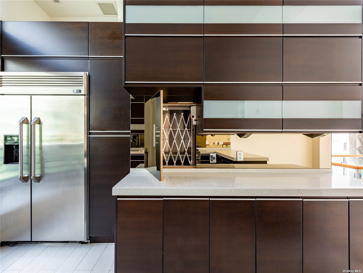
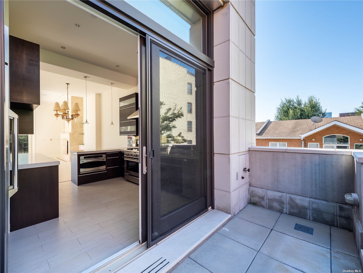
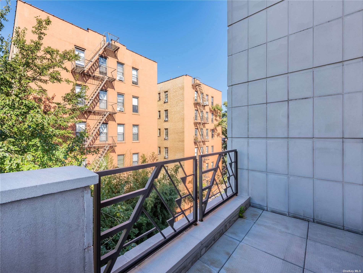
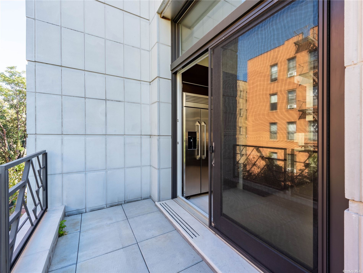
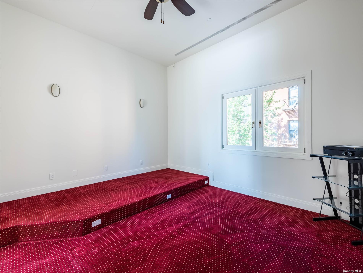
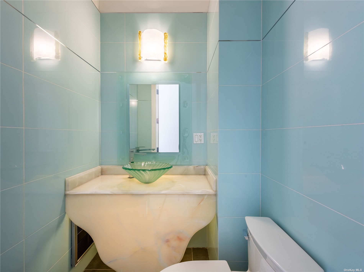
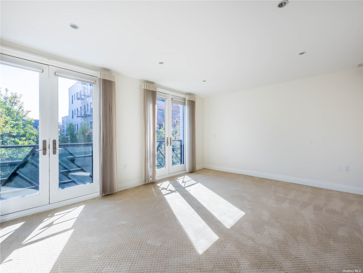
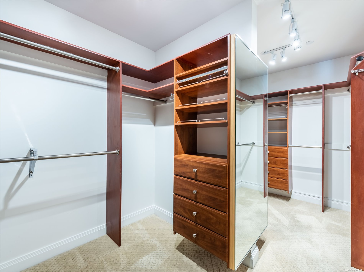
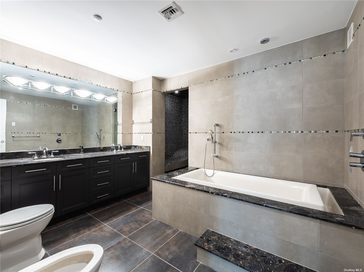
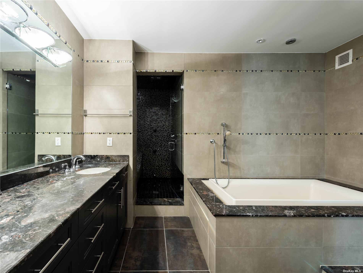
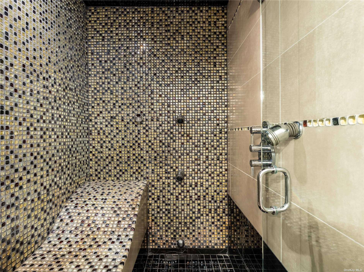
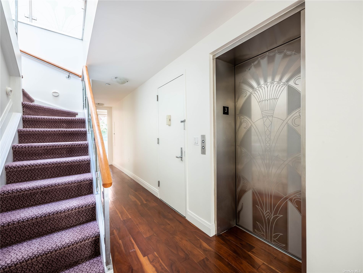
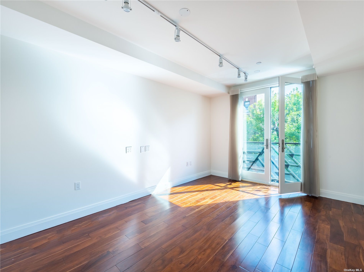
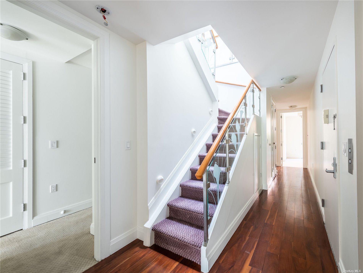
Known As The Unicorn Of Astoria, This Stunning Art Deco Townhouse Is A One-of-a-kind Find. Its Sleek Design And Bold Geometric Motifs Illustrate This Type Of Architecture Beautifully With Its Upward Pointing Railings, Vertical Exterior Wall Facade, Windows, And Outdoor Spiral Staircase. There Are Three Apartments With A Total Of Eight Bedrooms, Five Full Baths, An Elevator, A Two-car Garage With An Ev Charging Station, And A Shared Laundry Room In The Sub-level Space Of The Building. The First-floor Residence Offers A One Bedroom And One Bath Apartment With Private Access To The Yard. The Second-floor Residence Offers Three Bedrooms And Two Baths. Floors Three, Four And Five Were Set Up As The Owner's Private Residence, Offering Four Bedrooms, Two Full Baths, Two Half Baths, A Movie Room, A Home Gym, And A Private Laundry Room. The Fourth-floor Is Designed With Stunning 20-foot Ceilings, Heated Floors, Ge Stainless Steel Appliances, And A Gorgeous Exterior Spiral Staircase That Connects Two Spacious, Private Outdoor Terraces On The Fourth And Fifth Floors.
| Location/Town | Astoria |
| Area/County | Queens |
| Prop. Type | Three Family House for Sale |
| Style | Townhouse |
| Tax | $15,396.00 |
| Bedrooms | 8 |
| Total Rooms | 13 |
| Total Baths | 8 |
| Full Baths | 5 |
| 3/4 Baths | 3 |
| Year Built | 2005 |
| Basement | Full, Walk-Out Access |
| Construction | Block, Other |
| Total Units | 3 |
| Lot Size | 31.5x100.8 |
| Lot SqFt | 3,176 |
| Cooling | Central Air |
| Heat Source | Natural Gas, Radiant |
| Zoning | R6B |
| Features | Balcony, Private Entrance |
| Property Amenities | A/c units, dishwasher, dryer, energy star appliance(s), light fixtures, microwave, refrigerator, second dryer, second washer, whirlpool tub |
| Condition | Excellent |
| Patio | Deck |
| Community Features | Park, Near Public Transportation |
| Lot Features | Near Public Transit |
| Parking Features | Private, Attached, 2 Car Attached, Garage |
| Tax Lot | 16 |
| Units | 3 |
| School District | Queens 30 |
| Middle School | Albert Shanker Sch-Visual/Perf |
| Elementary School | Ps 234 |
| High School | Long Island City High School |
| Features | First floor bedroom, cathedral ceiling(s), den/family room, eat-in kitchen, elevator, exercise room, entrance foyer, granite counters, home office, living room/dining room combo, master bath, powder room, sauna, storage, walk-in closet(s) |
| Listing information courtesy of: Daniel Gale Sothebys Intl Rlty | |