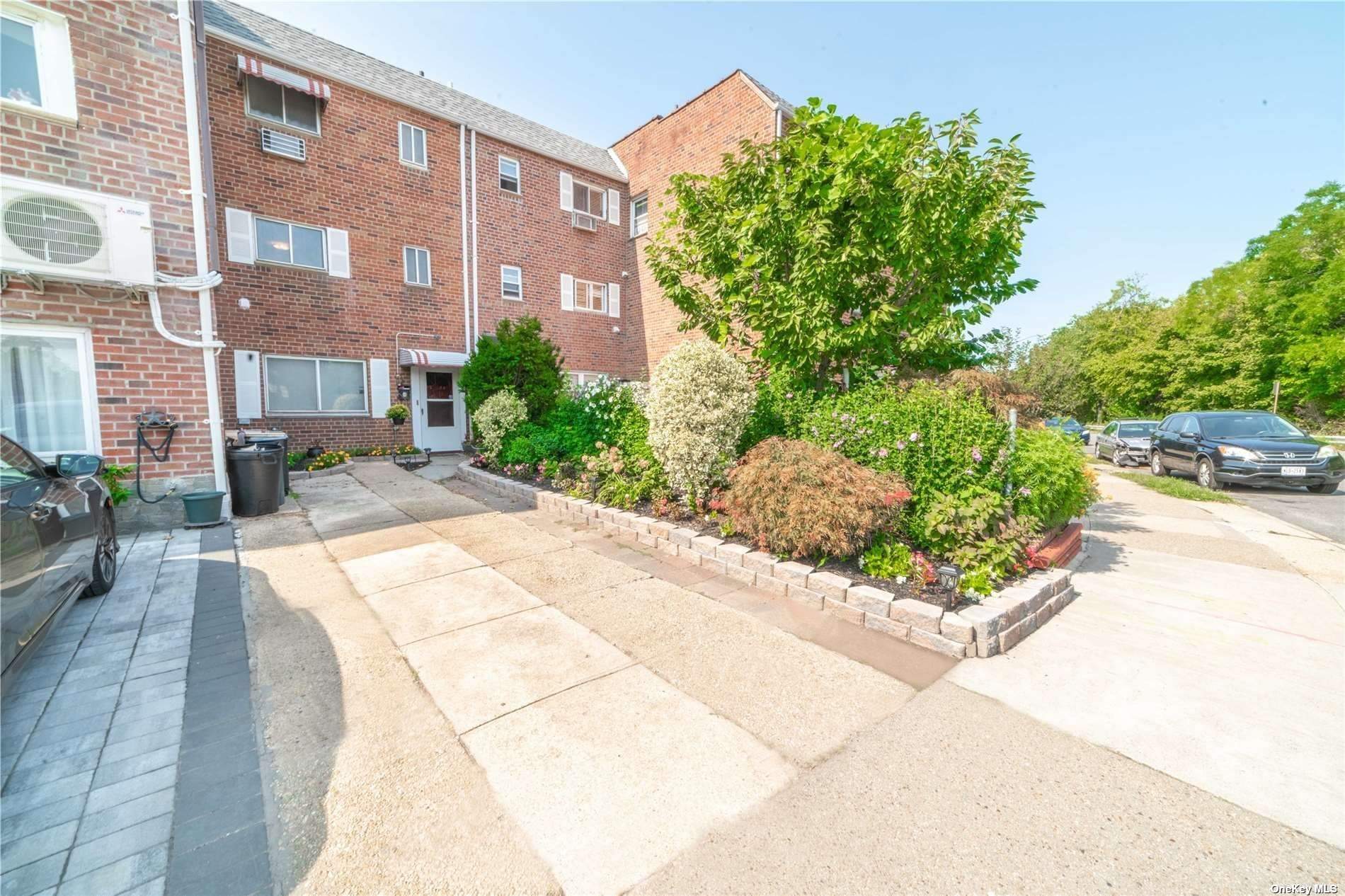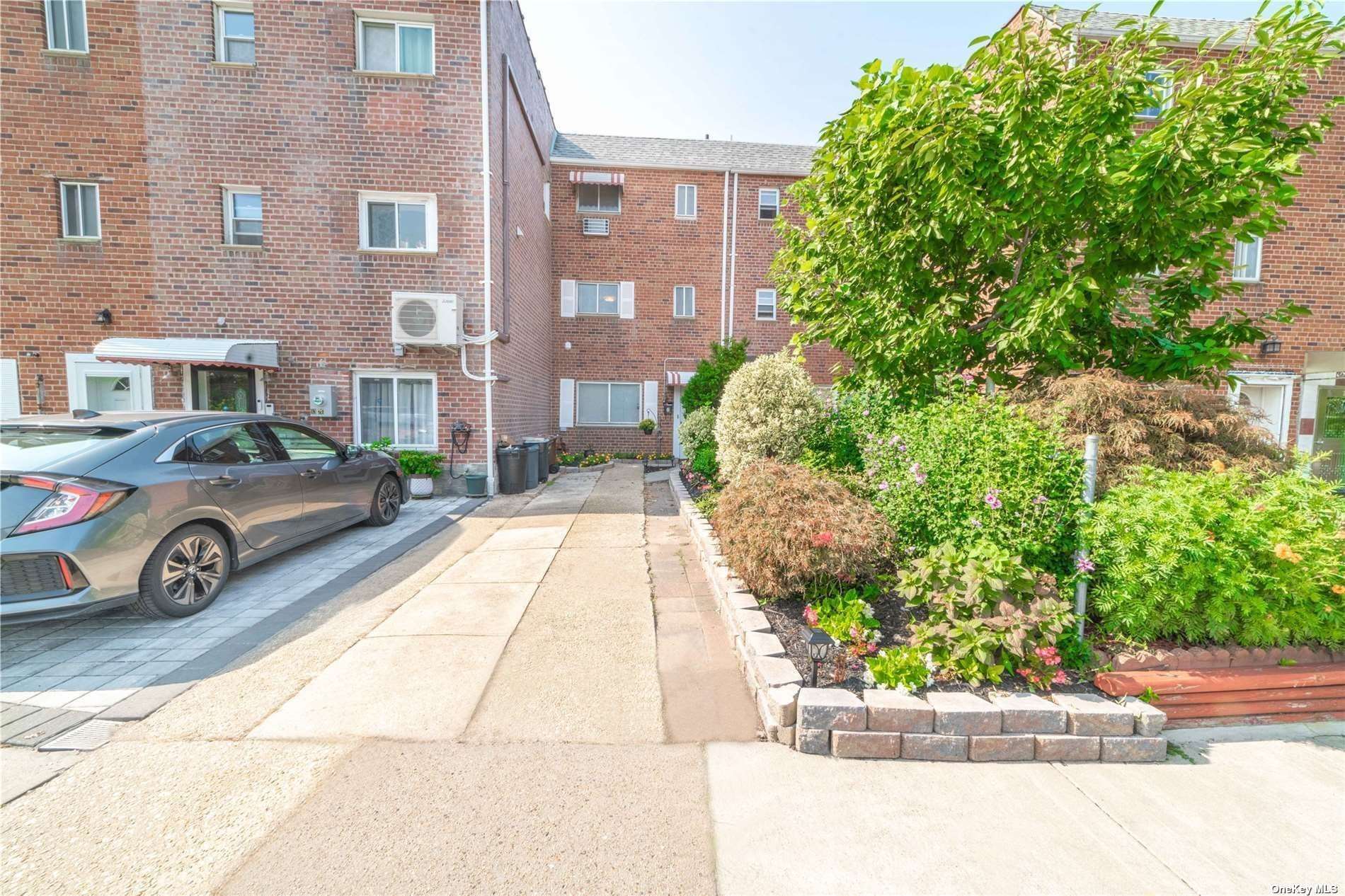RealtyDepotNY
Cell: 347-219-2037
Fax: 718-896-7020


Discover This Fabulous Legal 2-family Brick Semi-attached Home With 4 Bedrooms, 2.5 Baths, And Low Taxes ($6703) In The Heart Of Bellerose. Boasting Two Separate Apartments, This Unique Property Is Ideal For Investors. The First-floor Unit Is A Beautifully Renovated One-bedroom Apartment Featuring Luxury Vinyl Tile Flooring, New Cabinets, Quartz Counters, A Fully Redone Bathroom, And More. The Second Unit Spans The Second And Third Floors, Offering A Spacious 3-bedroom Layout With A Large Master Bedroom With Plush Carpeting And Air Conditioning. Hardwood Floors Throughout, Built In Air- Conditioners And Access To A Patio Balcony Deck Overlooking The Backyard. The Updated Eat-in Kitchen Comes With New Appliances And Ample Cabinet Space. Both Units Have Separate Gas And Electric Meters, Ensuring Convenience For Each Occupant. With Fresh Paint And New Window Treatments Throughout, This Home Is Move-in Ready. Its Prime Location Provides Easy Access To Lirr Stations, Nyc & Li Buses, Major Highways, Ubs Arena, Jfk & Laguardia Airports, And Various Restaurants. Don't Miss The Opportunity To View This Property; Schedule A Showing Today!
| Location/Town | Bellerose |
| Area/County | Queens |
| Prop. Type | Two Family House for Sale |
| Style | Semi Detached |
| Tax | $6,703.00 |
| Bedrooms | 4 |
| Total Rooms | 14 |
| Total Baths | 3 |
| Full Baths | 2 |
| 3/4 Baths | 1 |
| Year Built | 1960 |
| Basement | None |
| Construction | Brick |
| Total Units | 2 |
| Lot Size | 16x94 |
| Lot SqFt | 1,504 |
| Cooling | Window Unit(s) |
| Heat Source | Natural Gas, Baseboa |
| Property Amenities | A/c units, dishwasher, dryer, mailbox, microwave, refrigerator, washer |
| Community Features | Park, Near Public Transportation |
| Lot Features | Near Public Transit |
| Parking Features | Private, Driveway |
| Tax Lot | 121 |
| Units | 2 |
| School District | Queens 29 |
| Middle School | Jean Nuzzi Intermediate School |
| Elementary School | Ps/Is 295 |
| High School | Martin Van Buren High School |
| Features | Master downstairs, first floor bedroom, den/family room, eat-in kitchen, formal dining, entrance foyer, living room/dining room combo, walk-in closet(s) |
| Listing information courtesy of: S H V Real Estate Corp | |