RealtyDepotNY
Cell: 347-219-2037
Fax: 718-896-7020
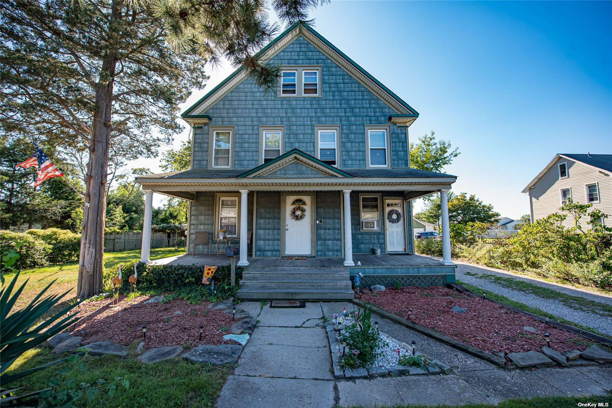
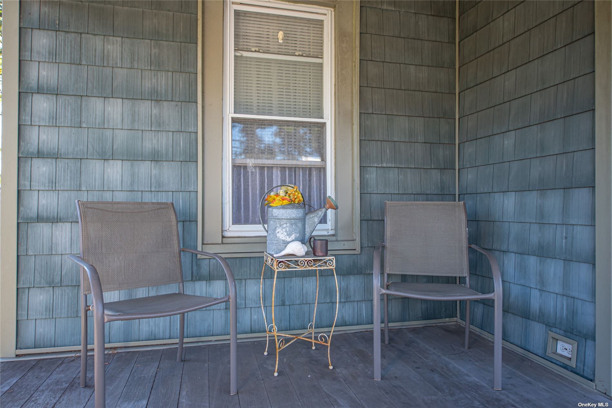
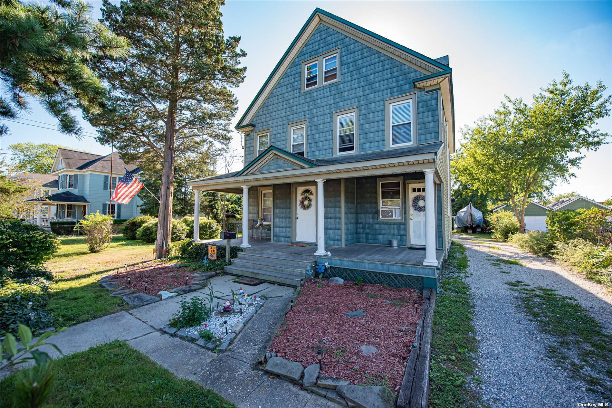
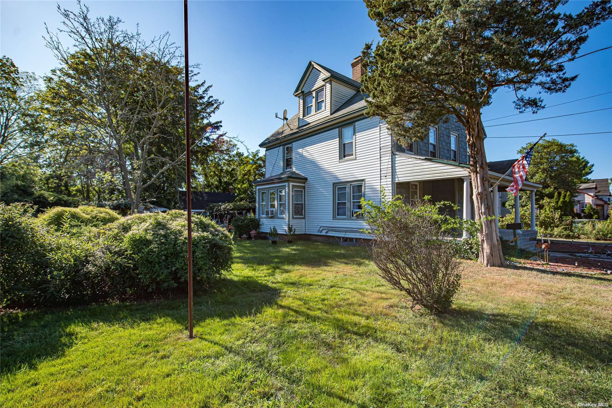
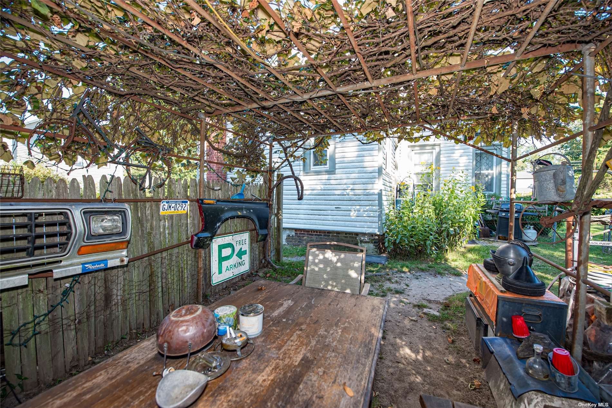
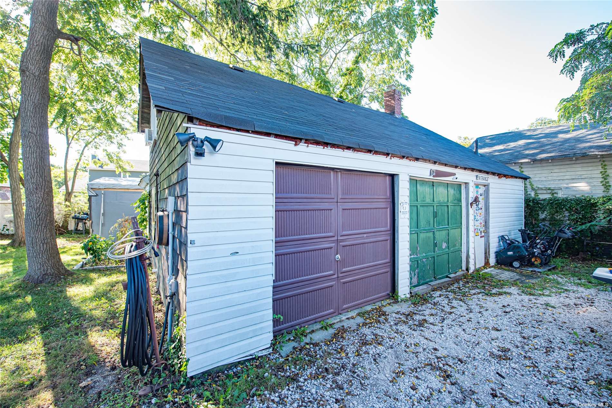
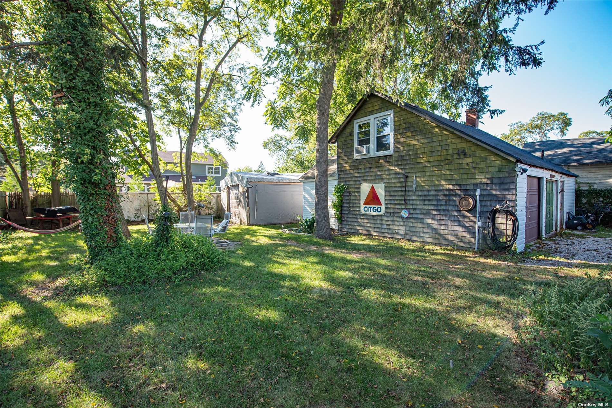
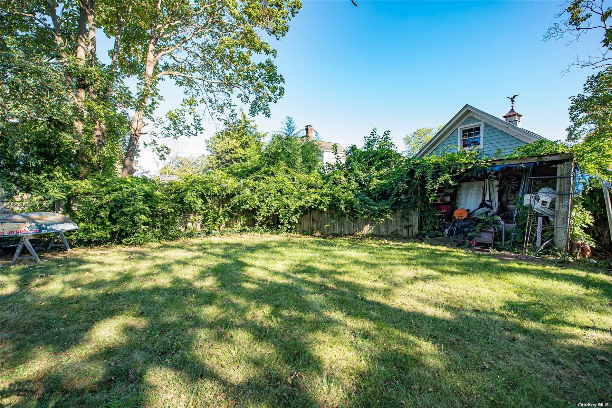
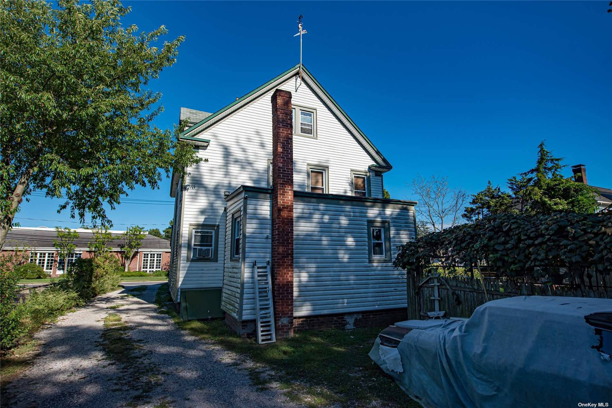
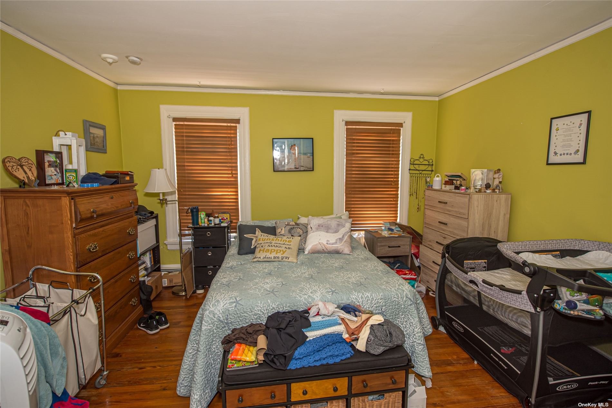
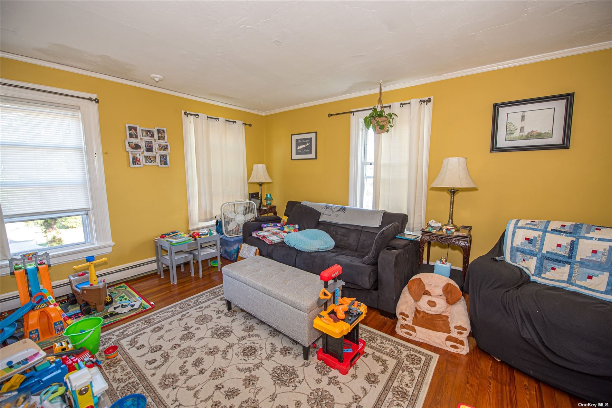
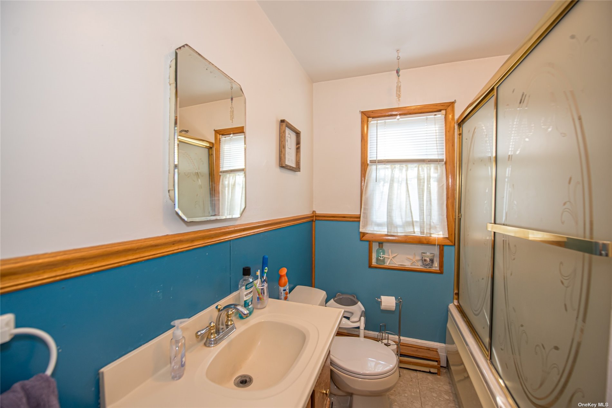
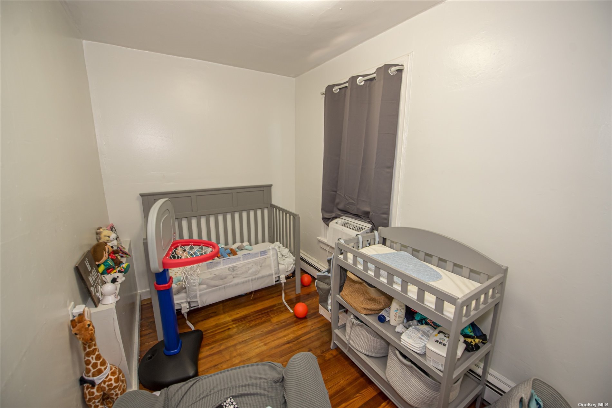
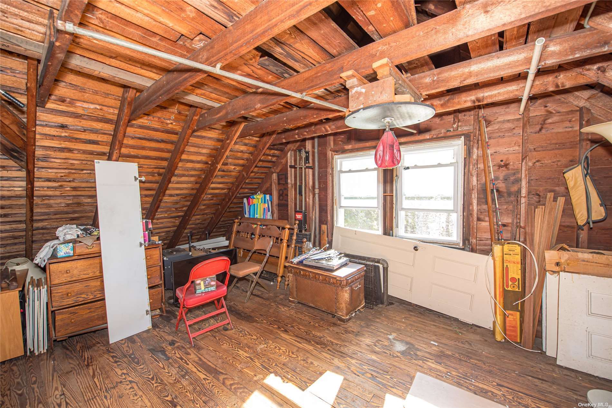
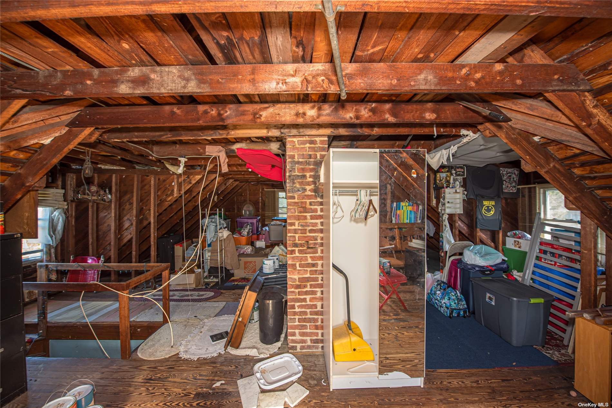
Introducing A Charming Two-family Residence Nestled In The Heart Of South Islip, Where Timeless Elegance Meets Modern Convenience. This Legal Two-family Gem Boasts The Allure Of Yesteryear, Complete With A Welcoming Wrap-around Porch, All Set On An Expansive, Nearly 3/4-acre Property. The First-floor Apartment Offers A Spacious Layout With Two Inviting Bedrooms, A Well-appointed Eat-in-kitchen, A Comfortable Living Room, A Formal Dining Room, And A Full Bath. Upstairs, The Second-floor Apartment Features Two More Bedrooms, A Cozy Living Room, Seamlessly Integrated With The Kitchen And Another Full Bath. Storage Needs Are Effortlessly Met With A Generously Sized Attic, While Car Enthusiasts Will Appreciate The Convenience Of The Three-car Detached Garage. Beyond The Property's Boundaries, You Will Find An Easy Stroll To Main Street, Where A Delightful Array Of Restaurants, Bakeries, Butchers, And Coffee Shops Await. Plus, The Proximity To Beaches And Parks Adds To The Appeal Of This Fantastic Location. Don't Miss The Opportunity To Make This Charming South Islip Home Yours. It Has The Perfect Blend Of Historic Charm And Modern Living.
| Location/Town | Islip |
| Area/County | Suffolk |
| Prop. Type | Two Family House for Sale |
| Style | Colonial |
| Tax | $14,934.00 |
| Bedrooms | 4 |
| Total Rooms | 8 |
| Total Baths | 3 |
| Full Baths | 3 |
| Year Built | 1927 |
| Basement | Full |
| Construction | Frame |
| Total Units | 2 |
| Lot Size | .46 |
| Lot SqFt | 20,038 |
| Cooling | None |
| Heat Source | Natural Gas, Oil, Ba |
| Property Amenities | Refrigerator |
| Condition | Good |
| Patio | Porch |
| Lot Features | Level, Near Public Transit |
| Parking Features | Private, Detached, 3 Car Detached |
| Tax Lot | 66 |
| Units | 2 |
| School District | Islip |
| Middle School | Islip Middle School |
| Elementary School | Maud S Sherwood Elementary Sch |
| High School | Islip High School |
| Features | Master downstairs, first floor bedroom, den/family room, eat-in kitchen, formal dining, guest quarters, legal accessory apartment |
| Listing information courtesy of: Netter Real Estate Inc | |