RealtyDepotNY
Cell: 347-219-2037
Fax: 718-896-7020
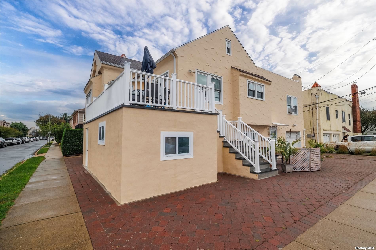
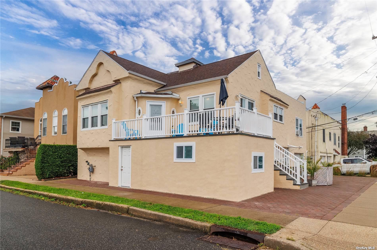
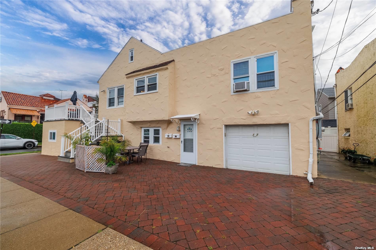
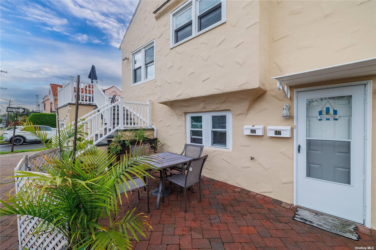
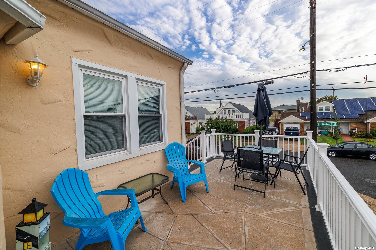
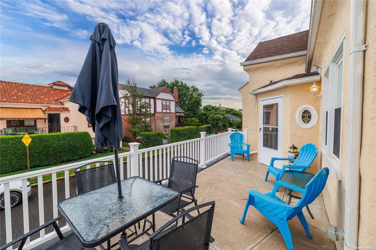
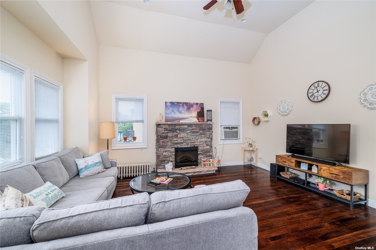
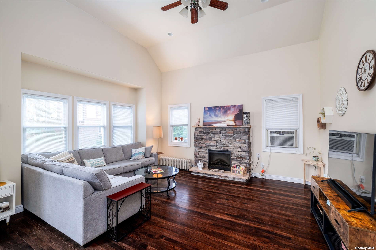
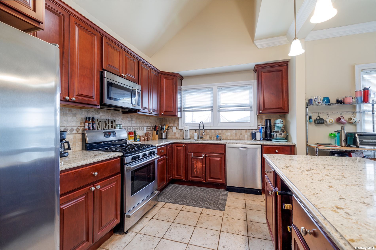
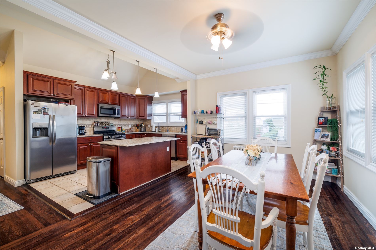
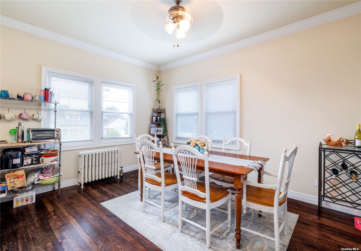
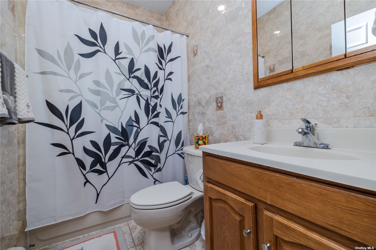
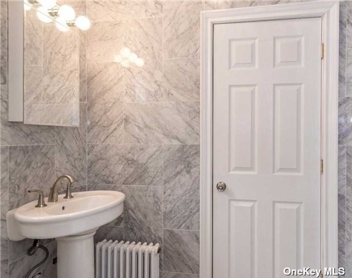
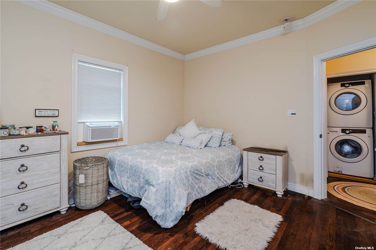
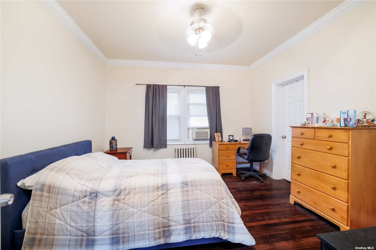
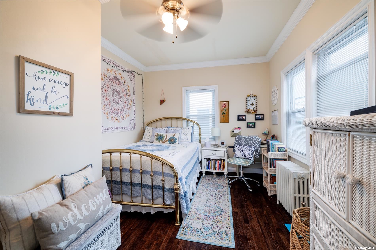
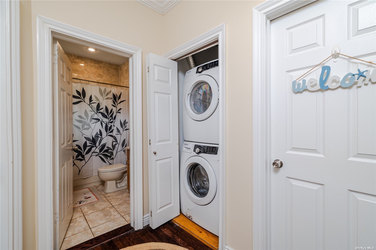
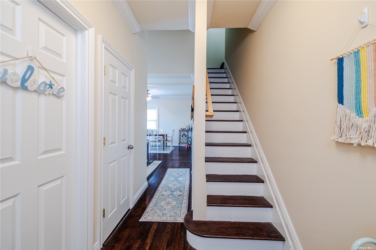
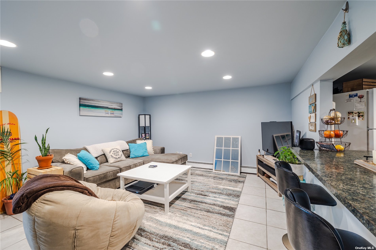
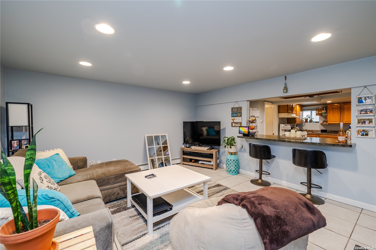
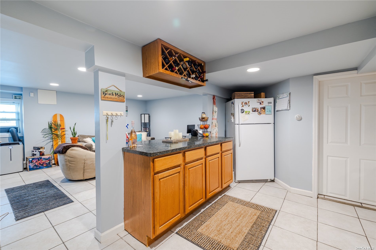
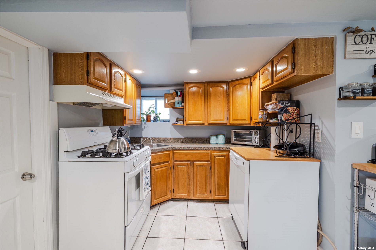
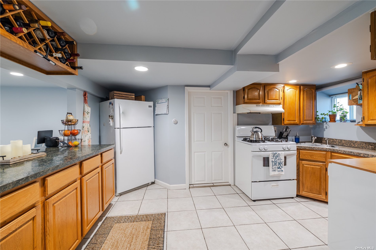
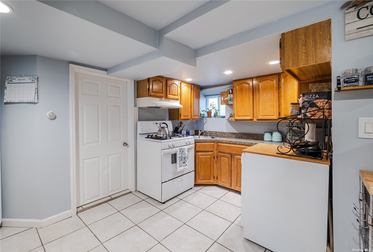
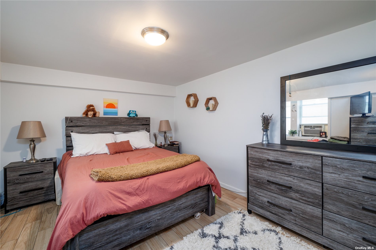
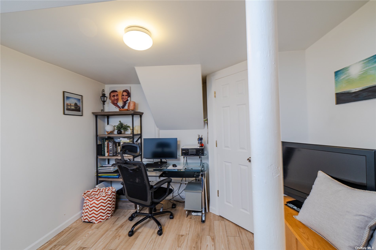
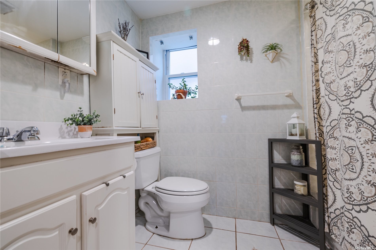
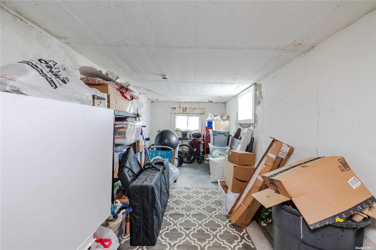
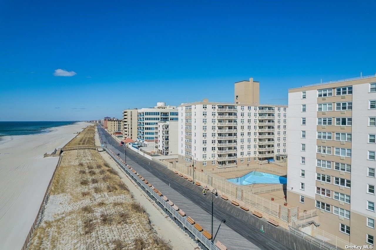
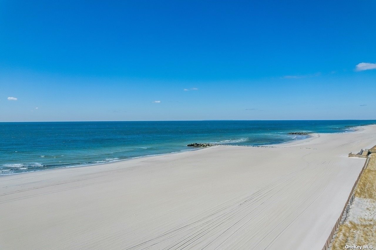
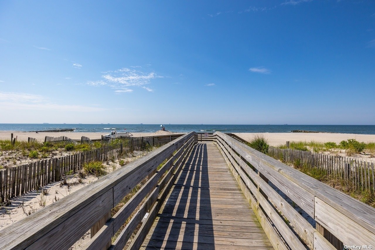
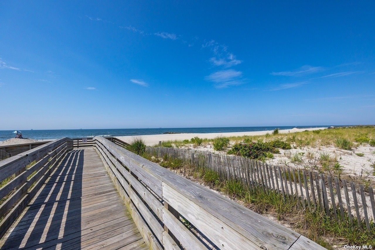
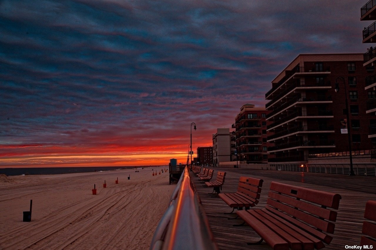
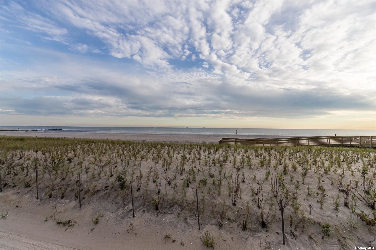
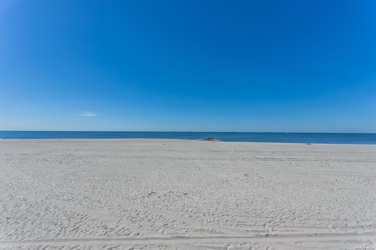

Welcome To This Amazing Beachside Corner Legal 2 Family Home, Located In Highly Desirable Area Just Steps Away From A Pristine White Sand Beach.this Beautiful Stucco Home Boasts A Prime Location And Offers A Range Of Attractive Features!low Taxes And Flood Insurence!the Stucco Finish Gives This Legal 2 Family Home A Timeless Elegance While Blending Seamlessly With Costal Surroundings!very Charming Curb Appeal!each Unit Offers Comfortable Living Space And Pvt Entrances, Ensuring Privacy For Both Residents. Lower Unit: Open Layout Lr/da, Kit , Full Bath, 1 Bed, Office, W&d, Large Storage Room, Utility Room.ground Level Paved Patio. Upper Level:brand New Stoned Porch, Sunken Lr W/fireplace, Fdr, Eik W/middle Island, Beautiful Hwfloors Adding A Touch Of Timeless Beauty To Every Room. Soaring High Ceilings, 3 Bedrooms, 2 Full Baths, W&d, Unique Attic Space.garage&driveway.outdoor Showers.this Beachside Corner Property Presents A Rare Opportunity To Own A Legal 2 Family Home With A Perfect Blend Of Comfort, Convenience And Costal Charm!don't Miss The Chance To Make This Beachside Retreat Your Own!
| Location/Town | Long Beach |
| Area/County | Nassau |
| Prop. Type | Two Family House for Sale |
| Style | Duplex |
| Tax | $13,711.00 |
| Bedrooms | 4 |
| Total Rooms | 10 |
| Total Baths | 3 |
| Full Baths | 3 |
| Year Built | 1931 |
| Basement | None |
| Construction | Frame, Stucco |
| Total Units | 2 |
| Lot Size | 50x57 |
| Lot SqFt | 2,850 |
| Cooling | Wall Unit(s) |
| Heat Source | Natural Gas, Baseboa |
| Property Amenities | Dishwasher, dryer, microwave, washer |
| Community Features | Park, Near Public Transportation |
| Lot Features | Corner Lot, Near Public Transit |
| Parking Features | Private, Attached, 1 Car Attached, Garage |
| Tax Lot | 25 |
| Units | 2 |
| School District | Long Beach |
| Middle School | Long Beach Middle School |
| Elementary School | East Elementary School, Lido E |
| High School | Long Beach High School |
| Features | Eat-in kitchen, formal dining, granite counters, home office, storage |
| Listing information courtesy of: Paul Gold Real Estate Inc | |