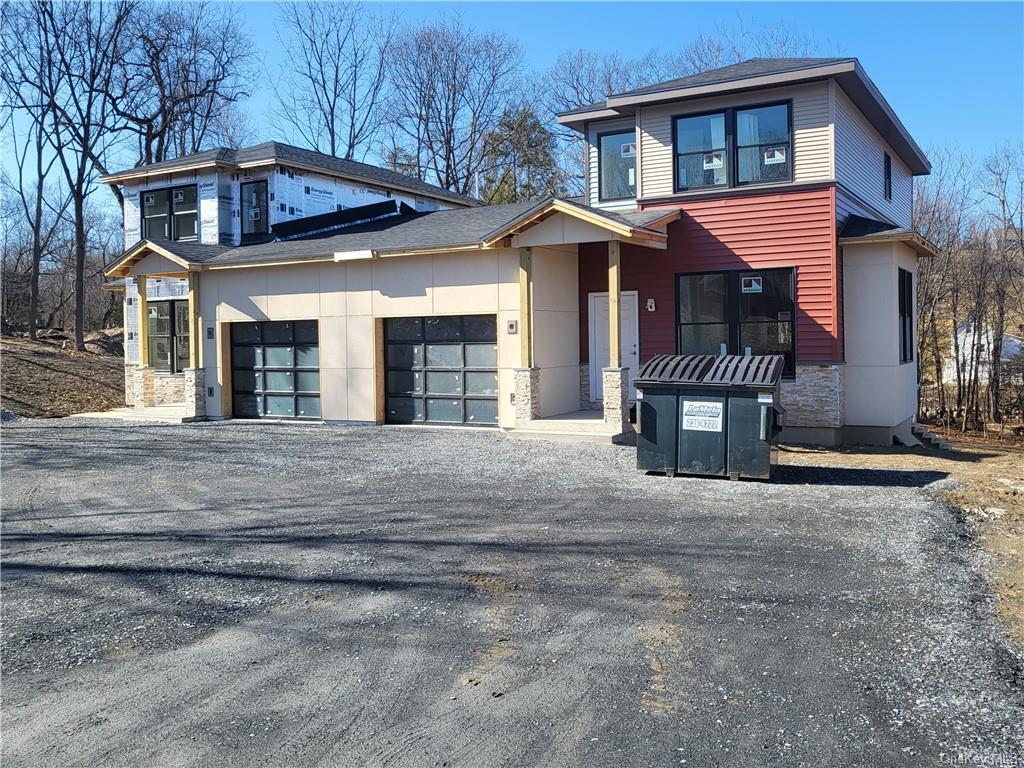RealtyDepotNY
Cell: 347-219-2037
Fax: 718-896-7020



This Is A New Construction To Be Built 2-family Upscale Designed Home That Is Not Your Everyday Multi-family Home. The Unique Design Will Inspire A More Contemporary Buyer For This Property. Both Units Will Have The Same Equipment And Design. This Home Offers A Master Bedroom And Master Bath On The First Floor With A Nice Walk-in Closet. There Is A Beautiful Quartz Kitchen With A Center Island And Upscale Ge Stainless Steel Appliances With A Samsung Washer And Dryer Plus A Half Bath. Also, Both Units Will Have A Rear Deck And A One-car Garage Each. Once You Go Upstairs You Will Find 2 More Guest Rooms With A Wonderful Jack And Jill Bath. All Bathrooms Will Have Porcelain Antimicrobial Tiles Installed. The Location Of This Home Is On Lattintown Creek And A Beautiful Pond Is Within View Of Your Back Door. You Can Walk Down The Street To Many Local Shops, Restaurants, And Banks. This Will Be A Great Place To Live Especially If You Have A Family Like Mom Or Dad To Stay Close To You But Be In The Other Unit. To See The Finished Product Next Door Is The Duplicate That Is Up And 90% Done.
| Location/Town | Marlboro |
| Area/County | Ulster |
| Prop. Type | Two Family House for Sale |
| Style | Townhouse, Two Story, Contemporary |
| Bedrooms | 6 |
| Total Baths | 6 |
| Full Baths | 4 |
| 3/4 Baths | 2 |
| Year Built | 2022 |
| Basement | Full, Unfinished, Walk-Out Access |
| Construction | Modular, Stone, Vinyl Siding, Wood Siding |
| Total Units | 2 |
| Lot SqFt | 87,120 |
| Cooling | Central Air |
| Heat Source | Natural Gas, Forced |
| Patio | Deck |
| Community Features | Park |
| Lot Features | Level, Part Wooded, Sloped, Near Public Transit, Private |
| Parking Features | Attached, 1 Car Attached, Underground |
| Units | 2 |
| School District | Marlboro |
| Middle School | Marlboro Middle School |
| Elementary School | Marlboro Elementary School |
| High School | Marlboro Central High School |
| Features | Master downstairs, eat-in kitchen, formal dining, entrance foyer, master bath |
| Listing information courtesy of: Century 21 Alliance Rlty Group | |