RealtyDepotNY
Cell: 347-219-2037
Fax: 718-896-7020
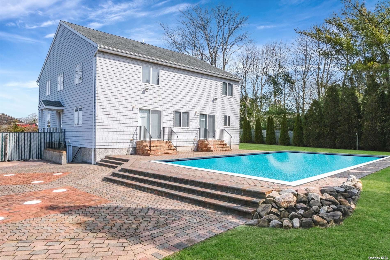
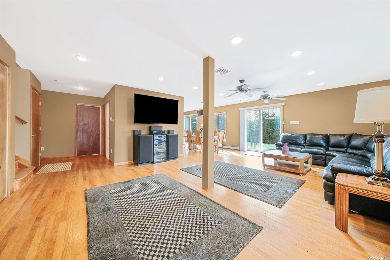
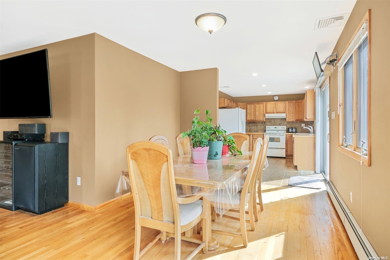
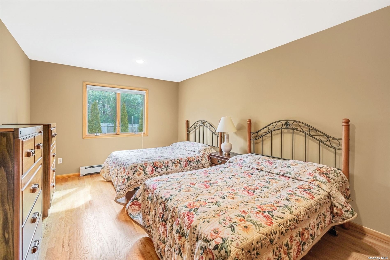
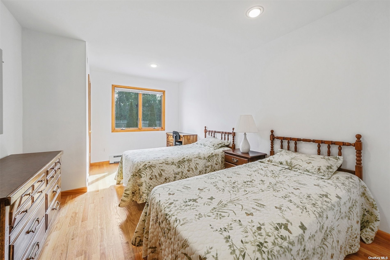
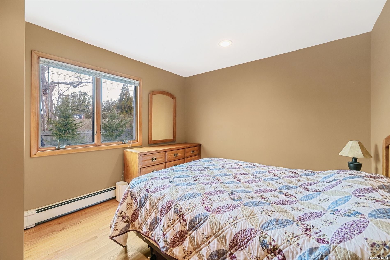
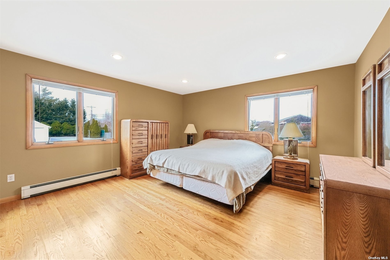
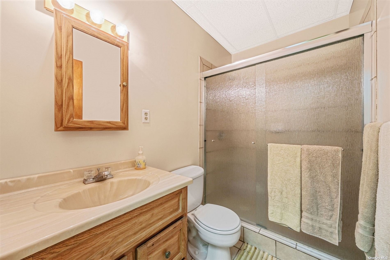
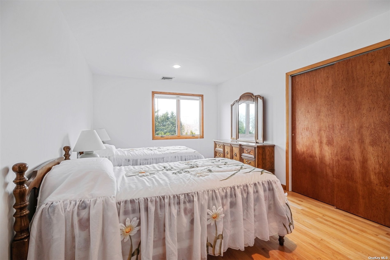
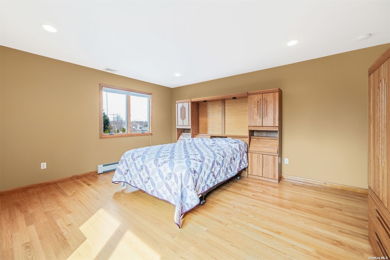
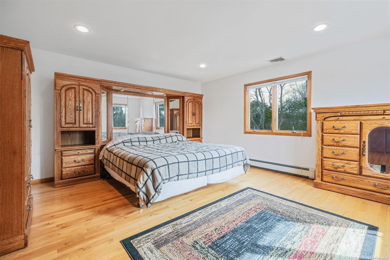
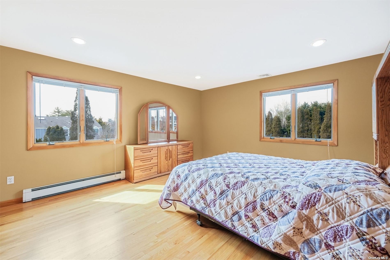
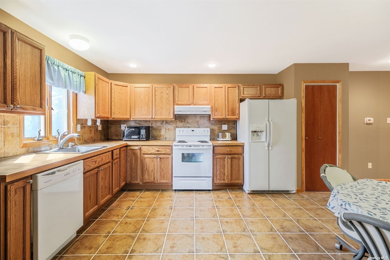
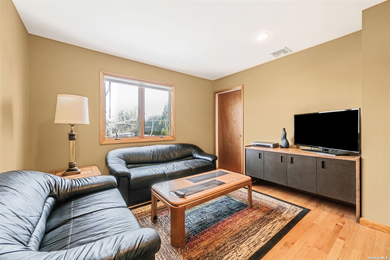
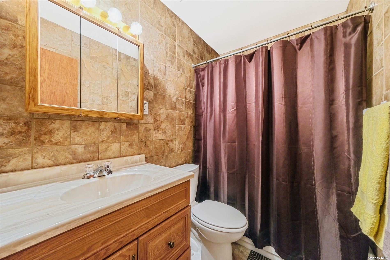
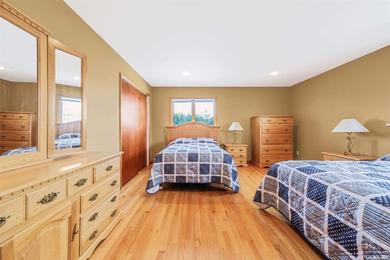
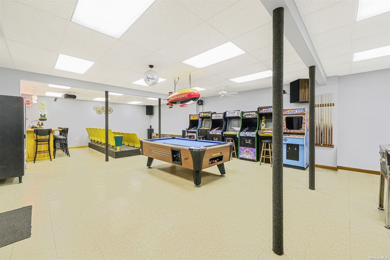
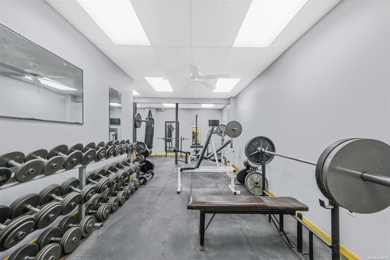
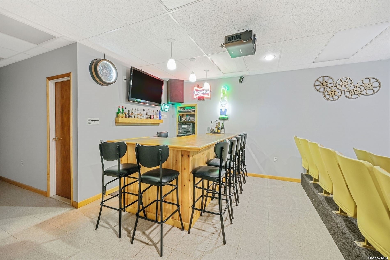
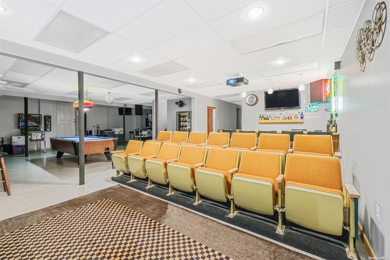
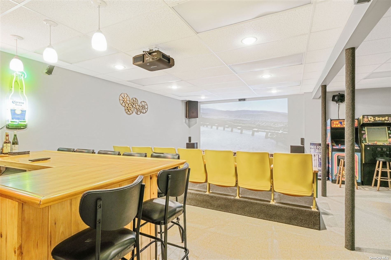
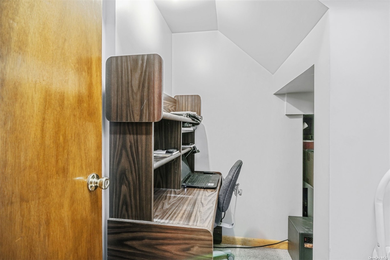
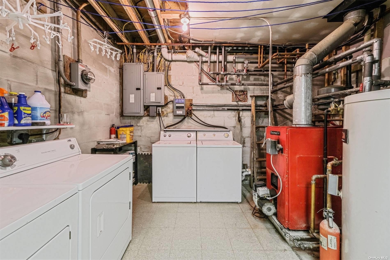
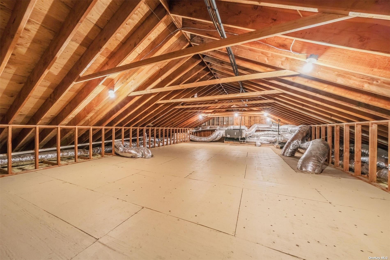
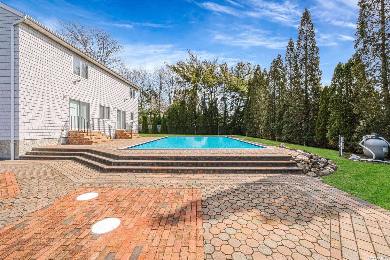
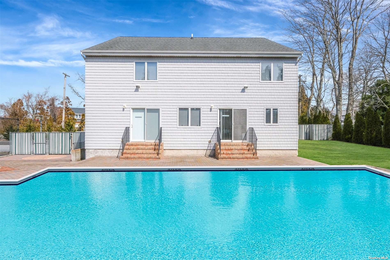
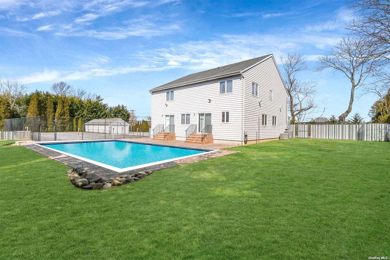
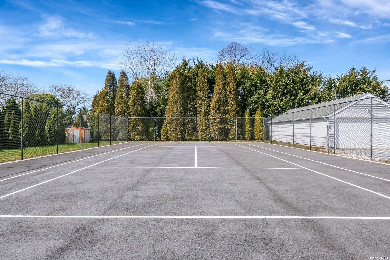
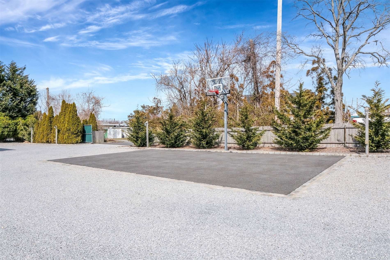
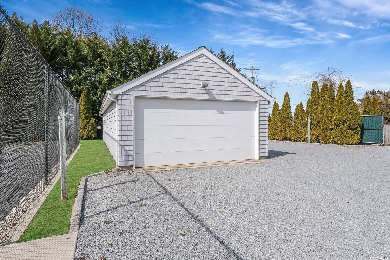
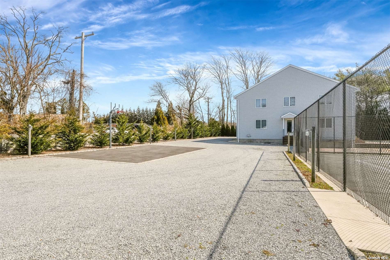
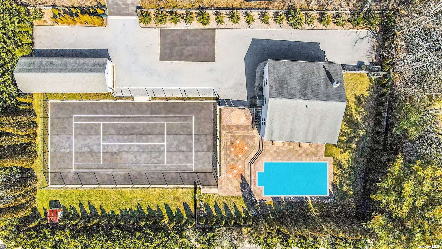
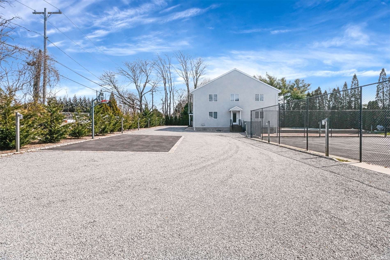
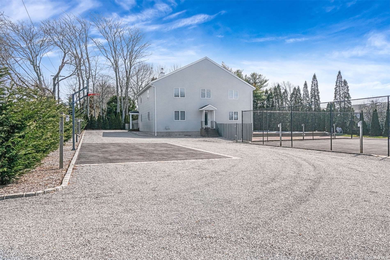
Welcome To Southamptons Best Kept Secret. 80 Hubbard Is A Legal Two-family Home With Eight Bedrooms, Seven Bathrooms With Over 5500 Square Feet Of Living Space. Hardwood Floors Throughout, Central Air. Two Kitchens, Two Living Room/dining Room Combinations. Lower Level Has Two Washers, Two Dryers. This Is Truly The Perfect Getaway From The City That Never Sleeps. Soak In The Sun By Your 20x40 In-ground Pool With Mature Evergreens Providing Ultimate Privacy. No Need To Leave When You Have Volleyball, Basketball, Tennis Courts With A Home Gym, Arcade And Home Theater. Retro 14 Seat 2 Tier Seating, A Seven Seat Wet Bar With Ice Maker, Mini Fridge, Sound And Light Systems. Enjoy The .72 Acres Of Fenced In Property. 2600+ Square Ft Of Expanded Paver Patio. Newly Paved Driveway That Allows Parking For Over 20 Guests. Car Enthusiasts Will Love The Detached Six Car Garage With 100-amp Service And Fully Insulated. Every Detail Has Been Carefully Thought Of And Properly Designed. Ideal For Any Homeowner Looking For A Home With Profitable Income. Ideal For Any Investor Looking To Air Bnb Or Looking For Commercial Use. Endless Possibilities. Only A Few Minutes To Southampton Village, Beaches, Shopping And Mass Transit. Taxes Only $5183.56. A Southampton Rarity.
| Location/Town | Southampton |
| Area/County | Suffolk |
| Prop. Type | Two Family House for Sale |
| Style | Colonial |
| Tax | $5,138.00 |
| Bedrooms | 8 |
| Total Rooms | 14 |
| Total Baths | 7 |
| Full Baths | 7 |
| Year Built | 1990 |
| Basement | Finished, Full |
| Construction | Frame, Vinyl Siding |
| Total Units | 2 |
| Lot Size | .73 |
| Lot SqFt | 31,799 |
| Cooling | Central Air |
| Heat Source | Oil, Baseboard |
| Features | Basketball Court, Private Entrance, Sprinkler System, Tennis Court(s) |
| Pool | In Ground |
| Condition | Excellent |
| Patio | Patio |
| Parking Features | Private, Detached, 4+ Car Detached |
| Tax Lot | 6 |
| Units | 2 |
| School District | Southampton |
| Middle School | Southampton Intermediate Schoo |
| High School | Southampton High School |
| Listing information courtesy of: Signature Premier Properties | |